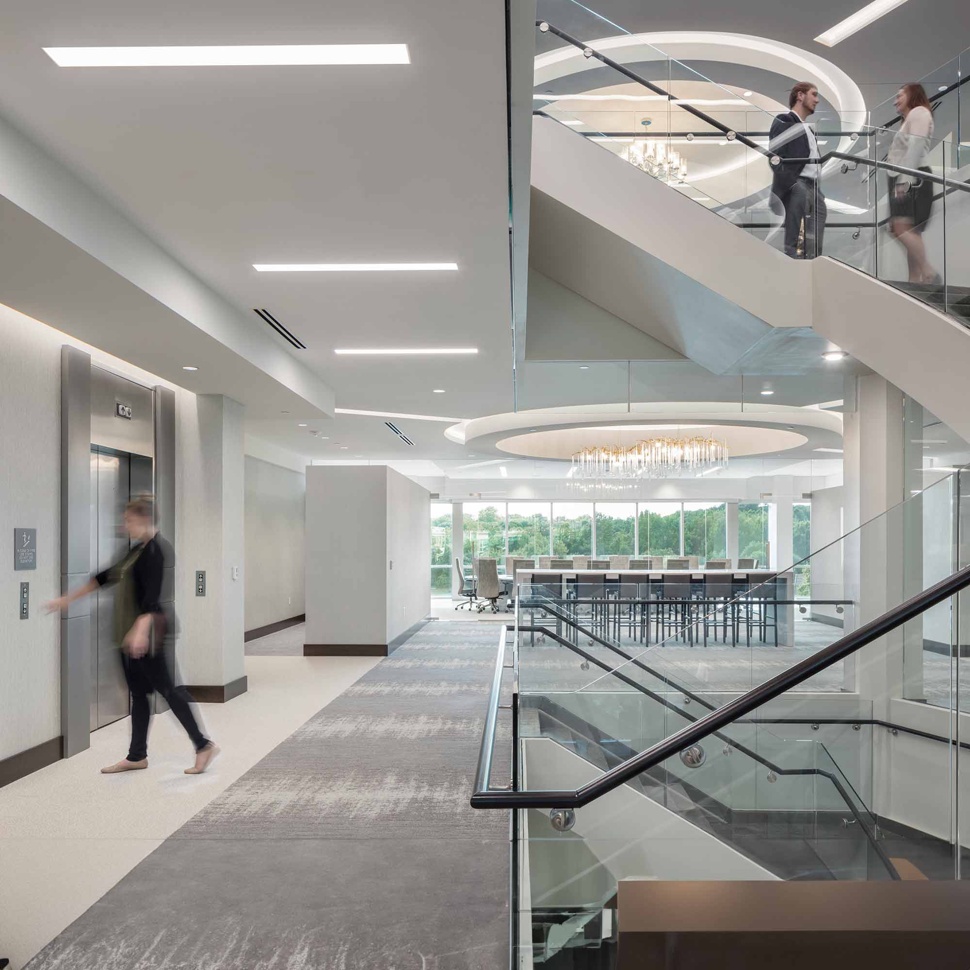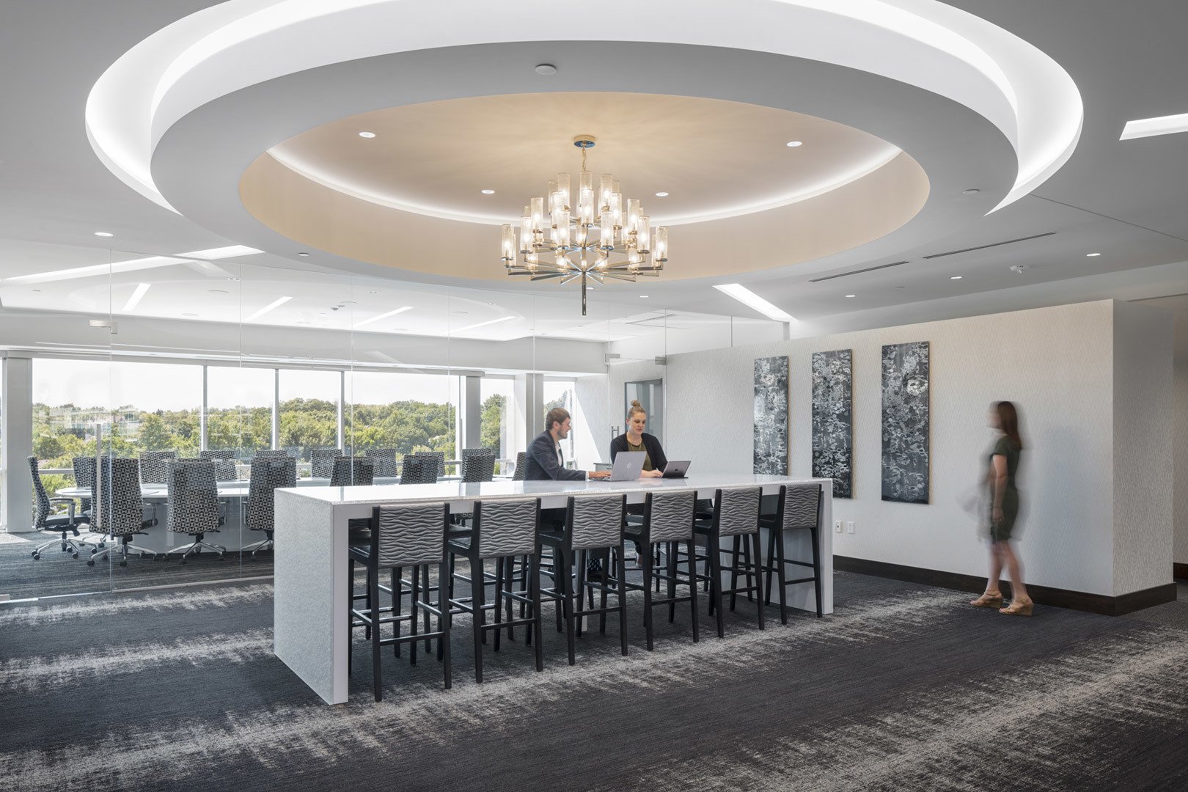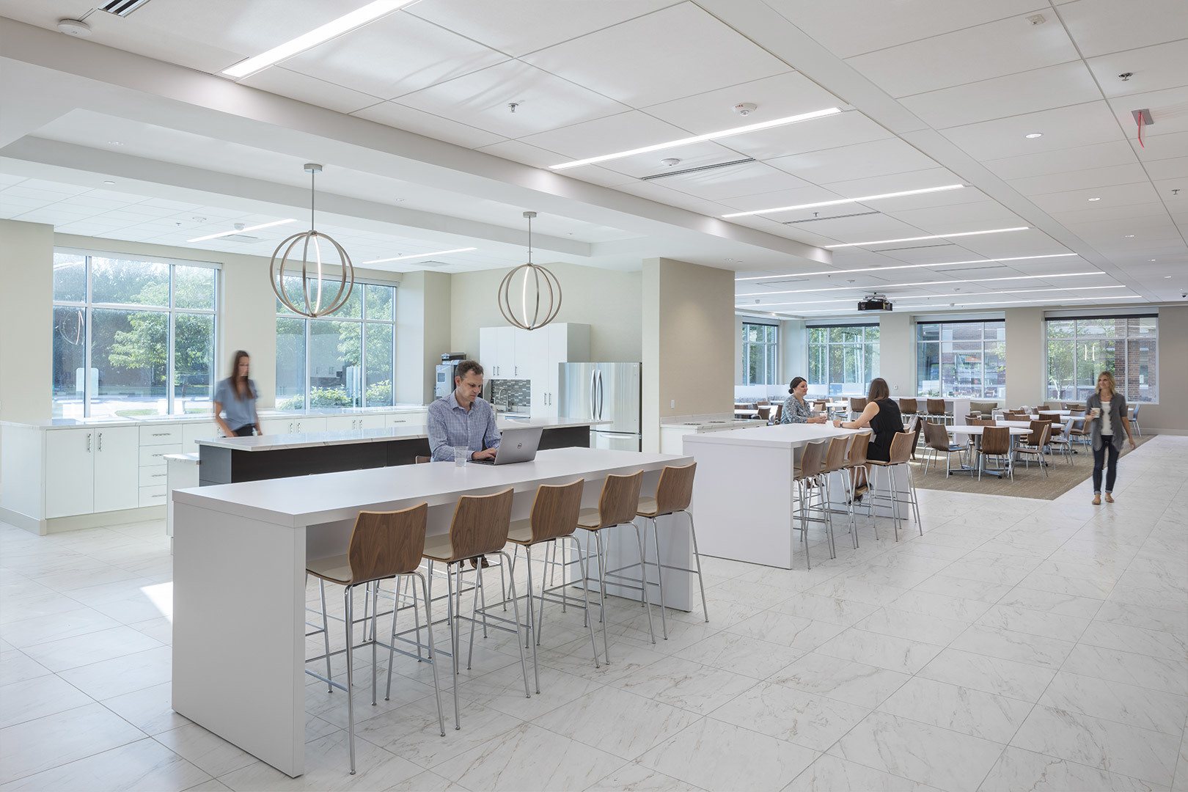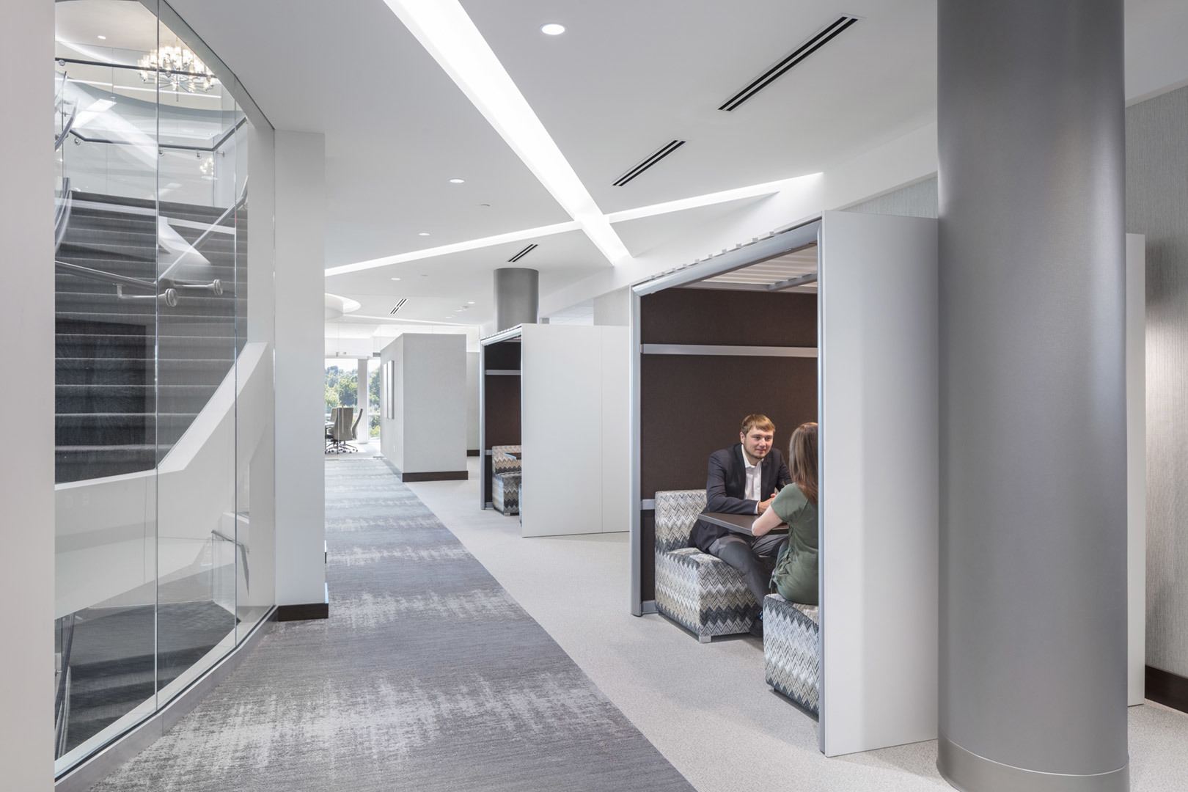Polk County Dispatch & EOC
Our team provided comprehensive site planning, programming, and design services for Polk County’s new E911 Central Dispatch and Emergency Operations...

CrossFirst Bank, a top-tier financial institution with more than $4 billion in assets, had outgrown its headquarters. Its newly purchased building needed extensive renovations to help meet its needs. Despite the five-floor layout, company leadership wanted the building to feel cohesive and encourage employee collaboration. The design also needed to represent the elegance of a company headquarters while staying in line with the look and feel of other CrossFirst locations.

Employee happiness was also a top priority for CrossFirst. Leadership chose the new building because of nearby walking trails and parks, so the office’s interior needed to optimize employee health and wellness. CrossFirst wanted natural light for all employees — not just senior leadership — and a design that encouraged people to take the stairs and move around the office. The new headquarters should feel high-end but also comfortable for employees.
Finally, CrossFirst needed room to grow. After outgrowing their previous space, CrossFirst leadership wanted to ensure the new headquarters would support its needs for years to come.

One of the first things visitors will notice is the illuminated company logo embedded in the ceiling on every floor. Brand colors were used throughout the space, including on finishes that graduate from golds on the first floor to silver tones on the fifth floor. The CrossFirst brand can even be found in simple light fixtures located in the breakroom.
The Hoefer Welker team also incorporated custom artwork. A striking element is a large commissioned piece called “Point of Light.” The art was inspired by CrossFirst’s dynamic growth, from a single vision that grew into today’s highly successful company. Other artistic elements include a glass installation in the executive area and commissioned metal artwork in the stairwell.

The design centralizes lounge and conference areas around a brightly lit central staircase, allowing light to flood the building’s interior. The design encourages employees to take the stairs, move throughout the building, and head outside to utilize the nearby walking trails.
Private offices are located on the building’s short edge and affixed with glass fronts, ensuring they don’t block sunlight or views. The team also incorporated a fitness center, ergonomic workstations, a breakroom that includes micro-market vending with healthy eating options.
A large breakroom on the first floor offers a fireplace and lounge chairs as well as traditional cafe furniture. The area is open and flooded with natural light, with a variety of seating styles to encourage employees to come together for lunch instead of eating at their desks. Coffee bars are strategically located on each floor, giving team members a centralized meeting space for casual conversation.
The Hoefer Welker team incorporated multiple requested spaces into the new headquarters, allowing the client flexibility for company gatherings, meetings, potential employee interviews and other events. Some of these dedicated spaces include:
The CrossFirst Bank headquarters uses striking whites and luxury golds and silvers to create a bright, expansive, and modern space. Visitors immediately know they are stepping into a professional financial setting, but one that is still warm and inviting.
Employees feel as valued by the company as clients, with modern meeting spaces and health and wellness amenities readily available. A large first-floor breakroom provides plenty of natural light and casual seating making employees more likely to come together for lunch and informal meetings instead of staying at their desks. The result will help retain current employees and also recruit top talent to the CrossFirst team.
Finally, the design will allow CrossFirst to continue its success and expansion. The new headquarters can accommodate up to 500 employees and offers multiple spaces, including for training, client entertainment, employee interviews, video conferencing, company gatherings, and more. The final product is a sleek, fully outfitted headquarters that gives CrossFirst the flexibility to better serve its clients and employees moving forward.
CrossFirst Bank Corporate Headquarters
Architecture, Interior Design
130,000 sq. ft.
Leawood, Kansas

Our team provided comprehensive site planning, programming, and design services for Polk County’s new E911 Central Dispatch and Emergency Operations...
.jpg)
Located at Three Hallbookin Leawood, Kansas, this 4,660 sq. ft. tenant finish transforms an unfinished shell space into a dynamic first office for a...

Hoefer Welker is leading the design of the major redevelopment of Bank of America Plaza, Dallas’s tallest and most recognizable skyscraper. Built in...