Bank of America Plaza Redevelopment
Hoefer Welker is leading the design of the major redevelopment of Bank of America Plaza, Dallas’s tallest and most recognizable skyscraper. Built in...
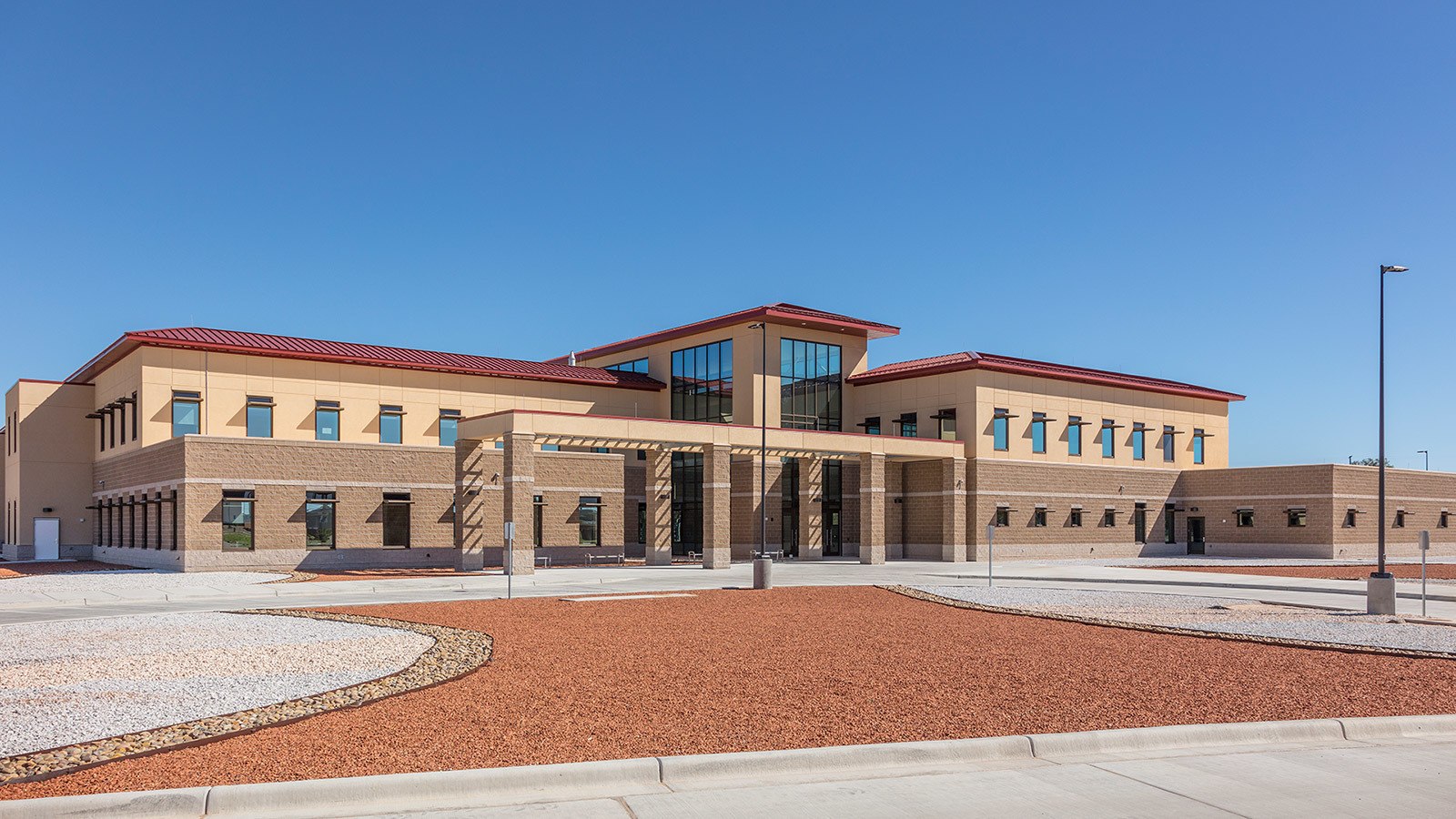
Amid growing need and changing standards, the men and women of the 27th Special Operations Medical Group provide vital medical and dental care to active-duty military personnel and their families at Cannon Air Force Base, located 200 miles east of Albuquerque, New Mexico.
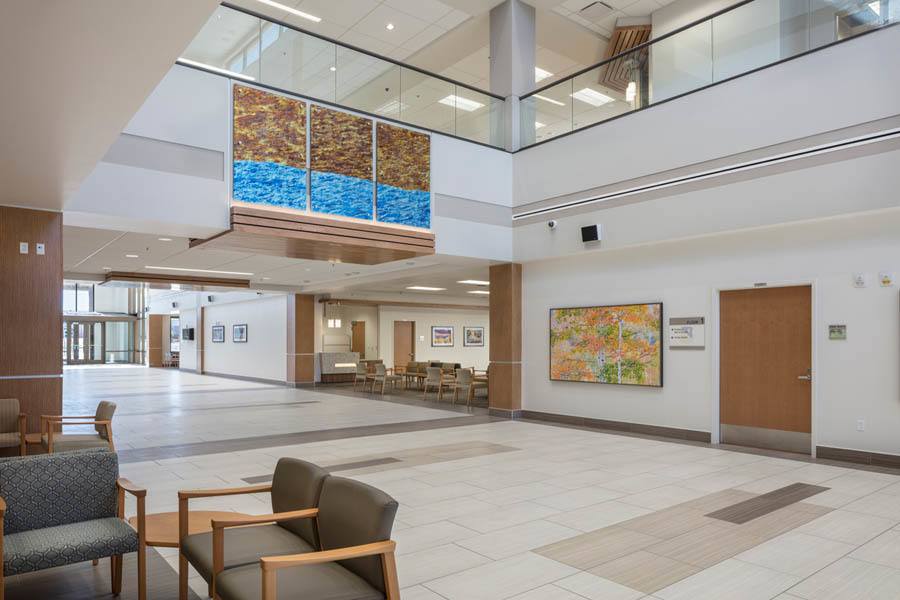
Their facility, however, was nearly 50 years old, limiting their ability to bring top-tier care to patients. Their essential work was hindered by deteriorating infrastructure and dated technology, creating unnecessary challenges for the healthcare staff and patients alike.
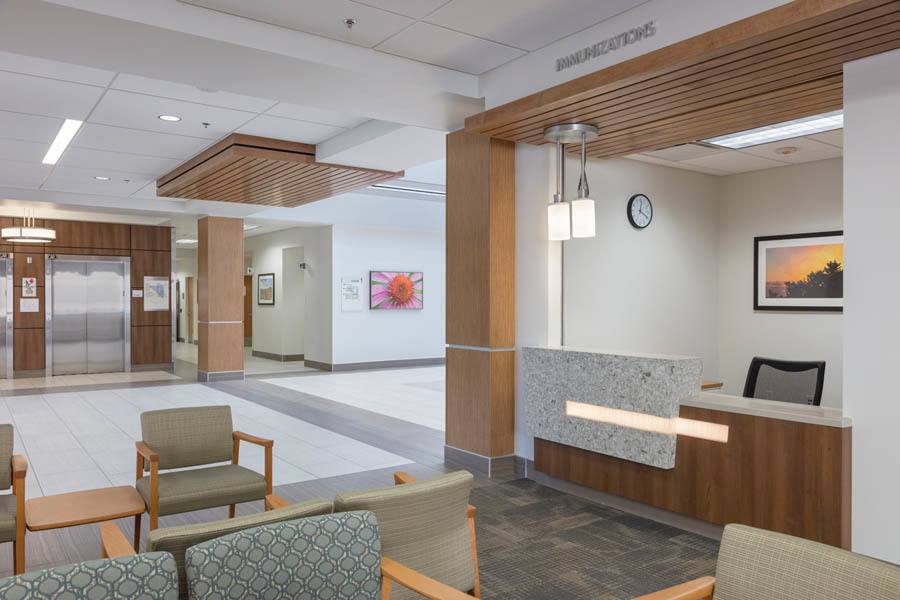
The group needed a facility that matched their medical expertise and would allow patients a seamless, positive experience while attending to their healthcare and dental care needs.
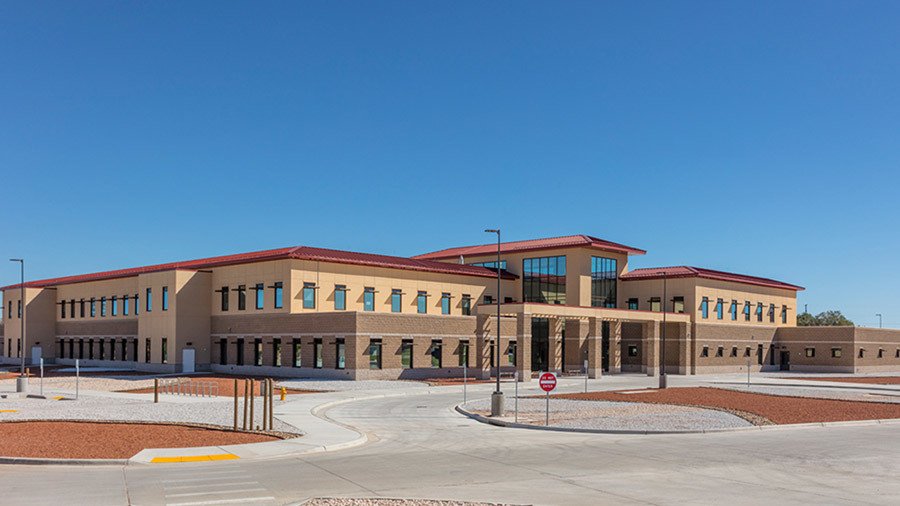
Top of mind for the Hoefer Welker team was a focus on the patient and staff experience. One planning challenge was balancing the necessary complexities of a medical building with the need to make the space as attractive and user-friendly as possible. The facility needed to be easy to navigate for patients and their families and utilize efficient workflows for healthcare workers, regardless of staffing or support levels at any given time.
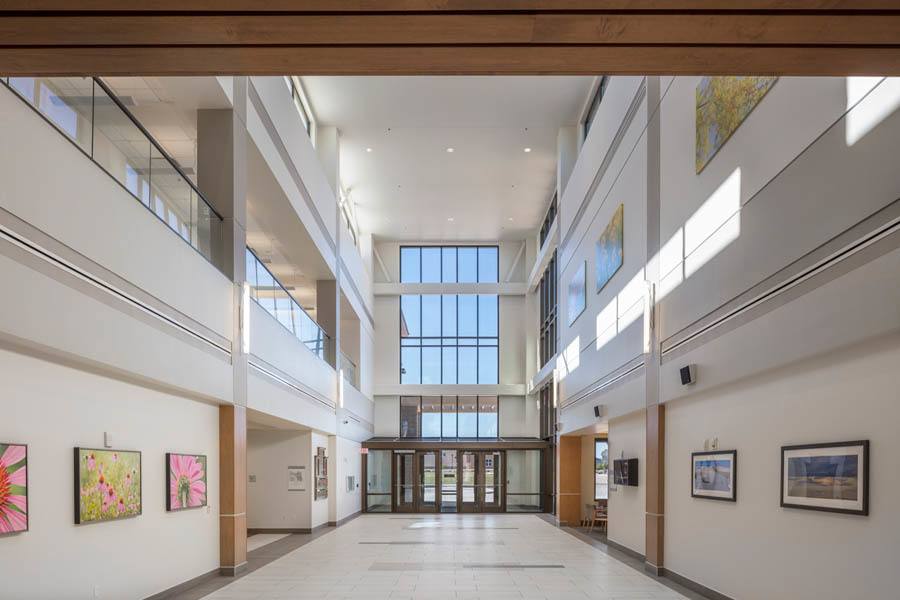
The Hoefer Welker team determined that the best outcomes for both patients and healthcare staff would be achieved with an entirely new medical and dental clinic, including an ambulance shelter and supporting facilities for ancillary departments, medical logistics, and administrative work. Together, they conceived of a new complex that would be equal parts efficient, attractive, and growth-focused.
At the center of the new complex is a two-story medical mall — a central hub that allows patients to seamlessly make their way to locations throughout the facility, with additional corridors logistically placed to allow staff and supplies to move through the building without disrupting patient flow.
Connected to the central staircase is a second-floor bridge full of natural light, providing both patients and staff with an attractive, climate-controlled, and easy-to-navigate path to additional services. And a centralized patient reception area enables administrative staff to more efficiently serve patients across an array of clinical areas, even with a limited team.
Perhaps most importantly, the new facility was designed with growth in mind, creating natural opportunities for the Cannon Air Force Base to grow its medical and dental facilities over time.
Incorporating evidence-based design, the new complex was designed to accommodate future expansion and to allow the healthcare workers of the 27th Special Operations Medical Group to match their expertise with high-level facilities to provide the best possible care for military members and their families.
The planning strategy — especially the ease of movement of both people and supplies — decreases healthcare worker fatigue and enhances patient safety. The redesigned clinic allows for the ebb and flow of staff availability without an adverse effect on patient care.
Finally, by creating a simpler and more beautiful patient experience — simplified patient wayfinding, naturally lit courtyards and walkways, and optimized exam and treatment rooms — the redesigned clinic improves patient outcomes on both a physical and emotional level. It allows the staff’s abilities and culture of care to shine without being burdened by facilities that weren’t up to the task.
27th Special Operations Medical Group Medical & Dental Replacement Clinic
Architecture Design, Interior Design, Initial Outfitting, Medical Equipment Planning
112,000 sq. ft.
Cannon Air Force Base, New Mexico
LEED Silver
Air Force Civil Engineer Center | Air Force Design Awards | Honor Award for Facility Design
Design-Build Institute of America Mid-America Region | DBIA-MAR Awards | Honor Award Healthcare

Hoefer Welker is leading the design of the major redevelopment of Bank of America Plaza, Dallas’s tallest and most recognizable skyscraper. Built in...
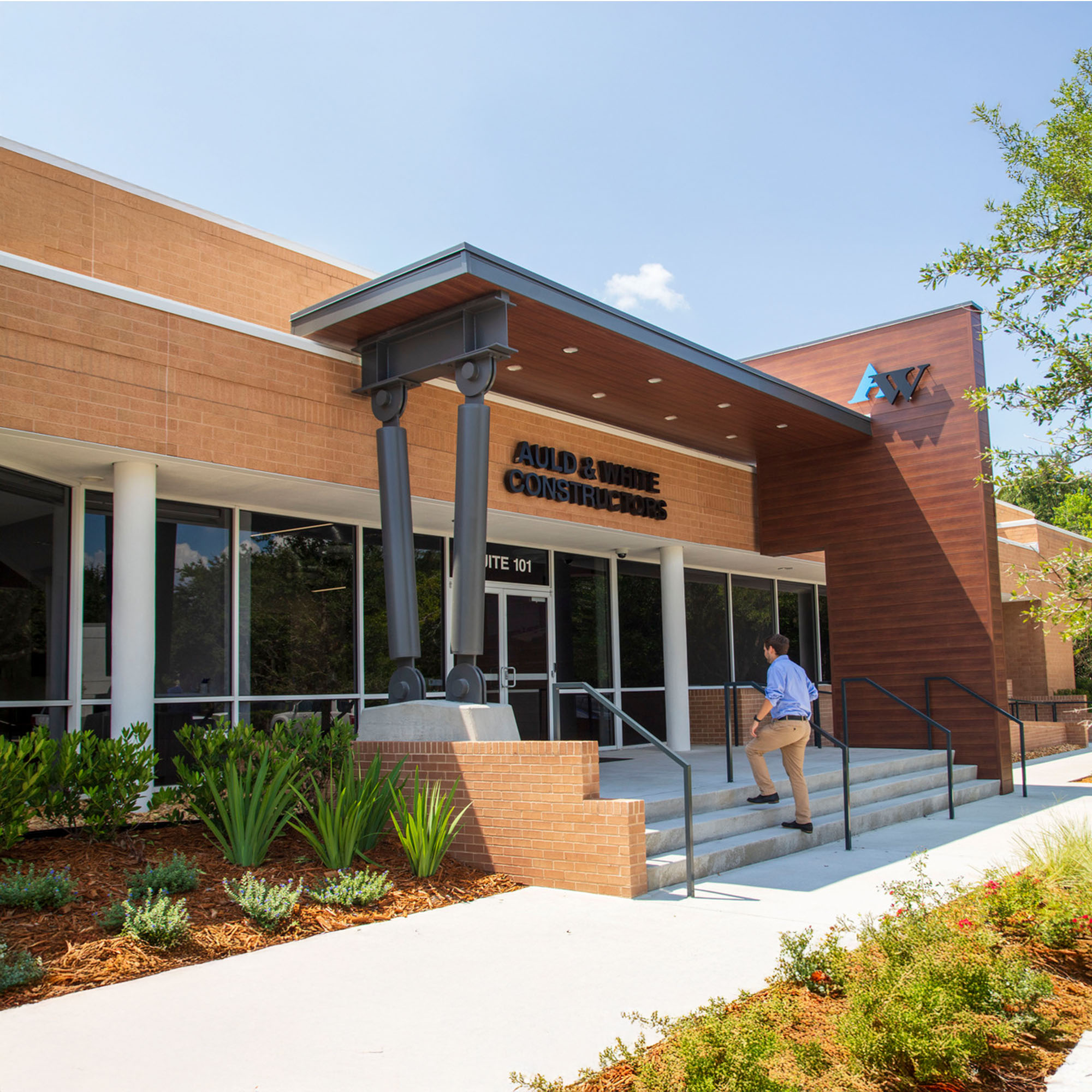
After more than three decades in their previous office, Auld & White Constructors sought a headquarters that could reflect their evolution and better...
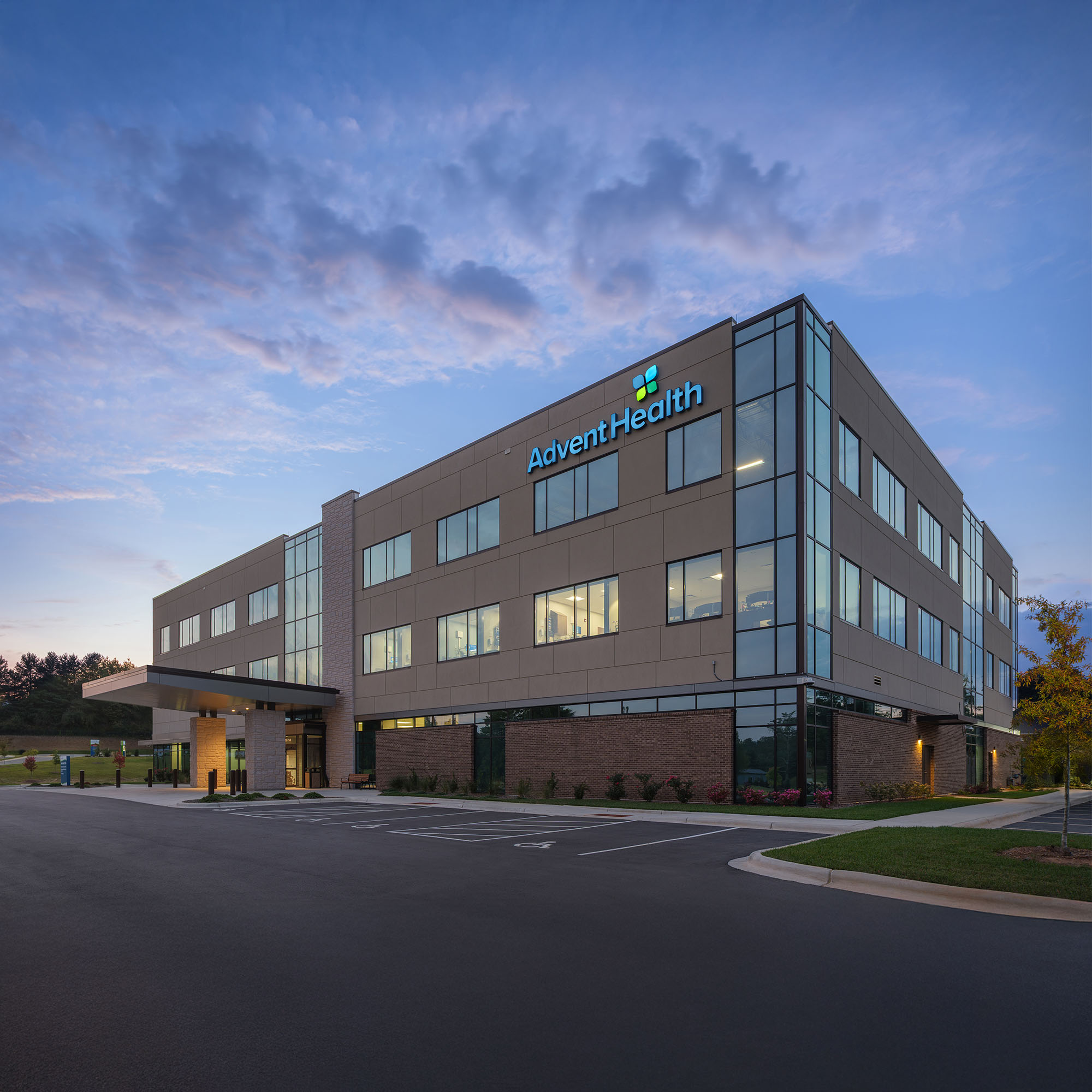
AdventHealth is a mission-driven care system that focuses on whole-person health and the well-being of the communities it serves. Located in the...