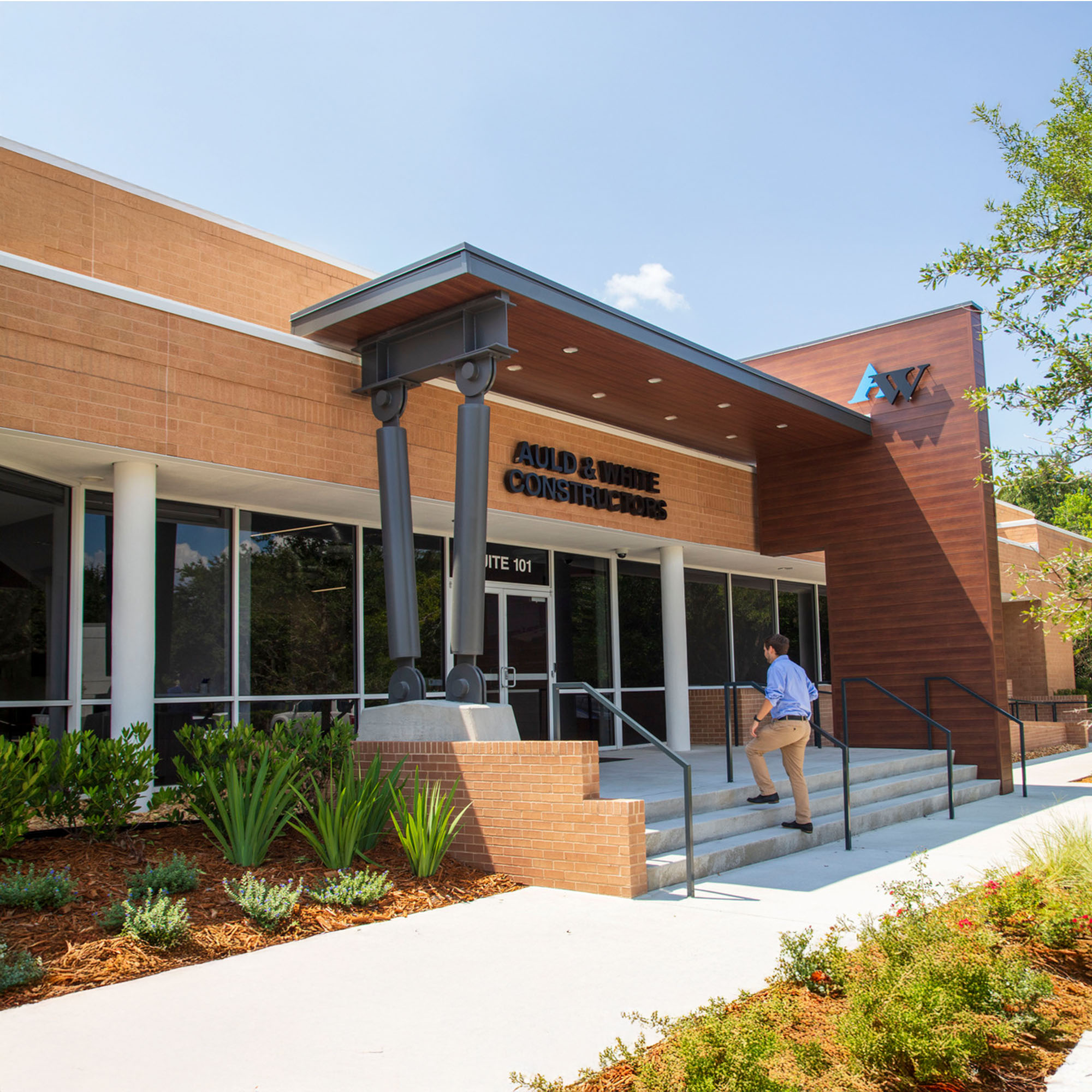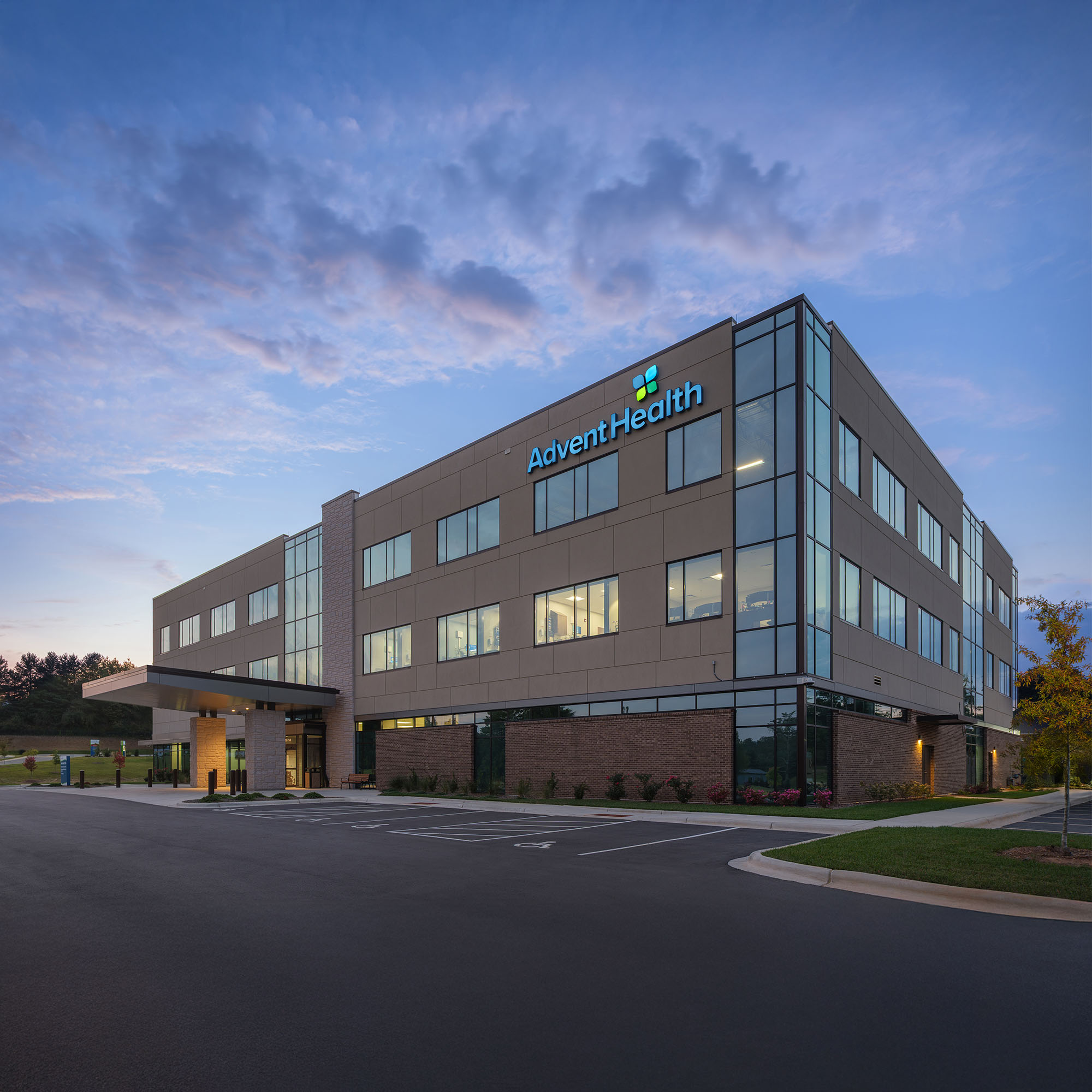Bank of America Plaza Redevelopment
Hoefer Welker is leading the design of the major redevelopment of Bank of America Plaza, Dallas’s tallest and most recognizable skyscraper. Built in...
.jpg)
This comprehensive outpatient clinic features the VA’s Patient Aligned Care Team (PACT) model of care, which centers on patient-driven, proactive, personalized, and team-based care. A separate 28,500-square-foot domiciliary provides residential rehab and treatment services for homeless veterans.
.jpg?width=820&height=615&name=194651_N84_jpg%20(1).jpg)
The project team focused on sustainable design features for the architecture and interior design, including high-performance glazing, energy-efficient lighting, native landscapes to reduce water usage, and an on-site detention basin to collect stormwater runoff and minimize peak runoff in wetlands. The project received a Two Green Globes for New Construction certification from the Green Building Initiative.
.jpg?width=820&height=615&name=194651_N109_jpg%20(1).jpg)
Large windows, warm wood panels, accent colors, and natural elements create a fresh and relaxing environment for veterans and their families. The outpatient clinic and domiciliary are connected with a covered walkway. The domiciliary patient wing is arranged around a central nurses’ station, allowing panoramic visibility of the resident bedroom corridors. The clinic also includes an extensive imaging program with MRI, CT, and women’s imaging center, as well as substance abuse and post-traumatic stress disorder treatment programs.
.jpg?width=820&height=615&name=194651_N81_jpg%20(1).jpg)
.jpg?width=820&height=615&name=194651_N99_jpg%20(1).jpg)
Jacksonville North VA Clinic & Domiciliary
Architecture Design, Interior Design, Construction Administration, Programming
237,000 sq. ft.
Jacksonville, Florida
2024 Urban Land Institute - North Florida | Award of Excellence - New Construction
2024 Associated Builders & Contractors Florida First Coast | Excellence in Construction


Hoefer Welker is leading the design of the major redevelopment of Bank of America Plaza, Dallas’s tallest and most recognizable skyscraper. Built in...

After more than three decades in their previous office, Auld & White Constructors sought a headquarters that could reflect their evolution and better...

AdventHealth is a mission-driven care system that focuses on whole-person health and the well-being of the communities it serves. Located in the...