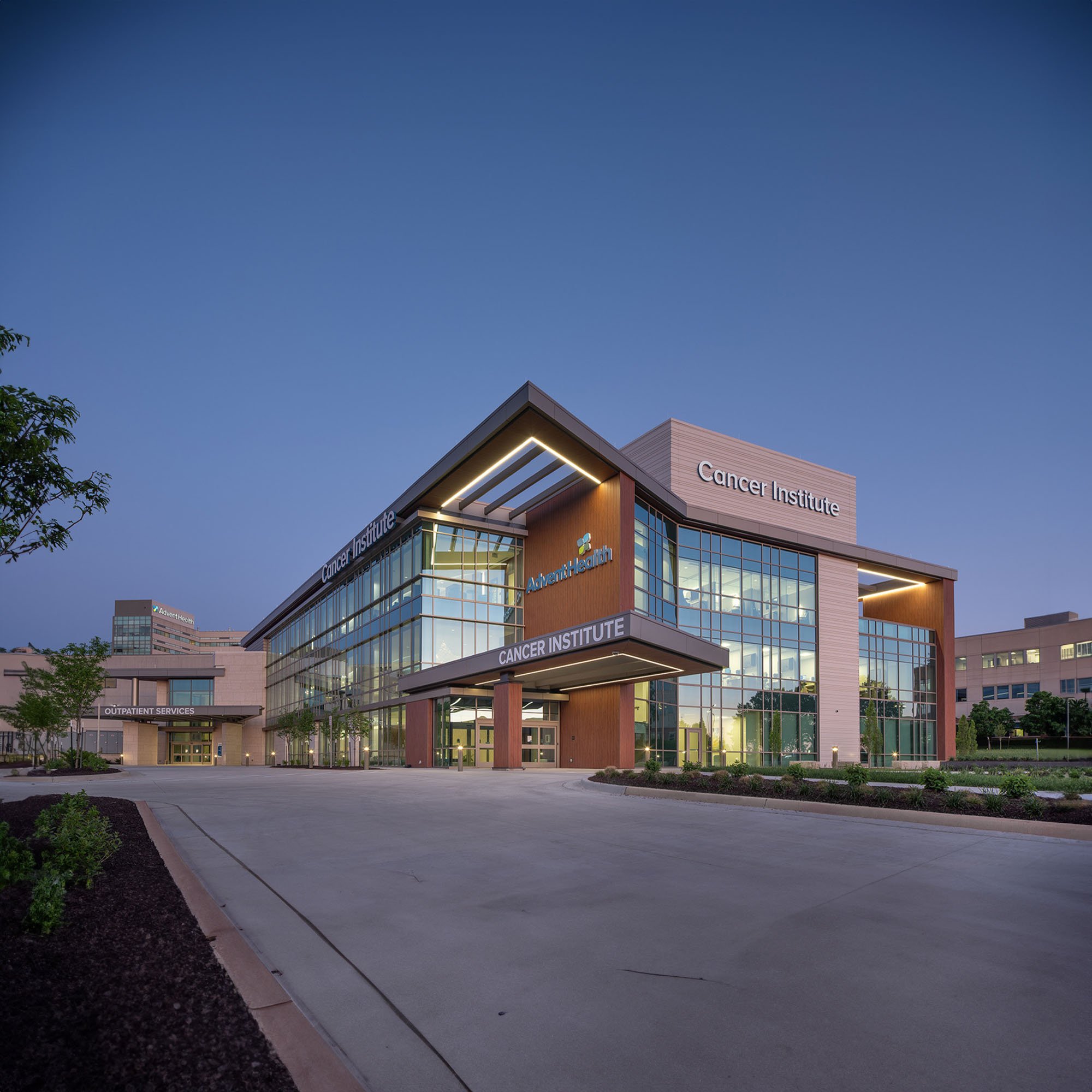Polk County Dispatch & EOC
Our team provided comprehensive site planning, programming, and design services for Polk County’s new E911 Central Dispatch and Emergency Operations...

The AdventHealth Cancer Institute will be a model of comprehensive cancer care, integrating all facets of treatment and support under a single roof for a holistic patient-centered approach. It aims to be a regional leader in pioneering cancer research by widening access to clinical trials, cementing AdventHealth’s position at the forefront of cancer care innovation.

Central to the institute’s advanced treatment capabilities is the Elekta Unity MRI Linear Accelerator (Linac) - the first in Kansas City. This revolutionary technology combines MRI-Guided Radiation Therapy with a state-of-the-art linear accelerator, making it exceptionally effective for treating elusive soft tissue cancers and tumors located in the chest or abdomen. Its integration marks a significant leap in radiotherapy, marrying advanced MR imaging with cutting-edge linear acceleration within an architectural design that doesn’t compromise patient comfort or accessibility.

Every aspect of the Cancer Institute’s design has been carefully crafted to enhance the patient experience and streamline operations. The intuitive layout promotes easy navigation, ensuring operations within the center run smoothly and enhancing the overall patient and caregiver experience. Meanwhile, the infrastructure has been optimized for future expansion.

The institute is equipped to deliver a full spectrum of cancer care services, including physician consultations, imaging, infusion sessions, radiation treatments, laboratory testing, and a diagnostic breast center. Holistic patient support is also paramount, with services ranging from financial and nutritional counseling to lymphedema therapy, genetic counseling, and social work, emphasizing its dedication to addressing patients’ medical, emotional, and financial needs.


AdventHealth Cancer Institute
Architecture, Interior Design, Engineering, Master Planning
70,322 sq. ft.
Merriam, Kansas
2024 IIDA MADA | Healthcare - Silver

Our team provided comprehensive site planning, programming, and design services for Polk County’s new E911 Central Dispatch and Emergency Operations...
.jpg)
Located at Three Hallbookin Leawood, Kansas, this 4,660 sq. ft. tenant finish transforms an unfinished shell space into a dynamic first office for a...

Hoefer Welker is leading the design of the major redevelopment of Bank of America Plaza, Dallas’s tallest and most recognizable skyscraper. Built in...