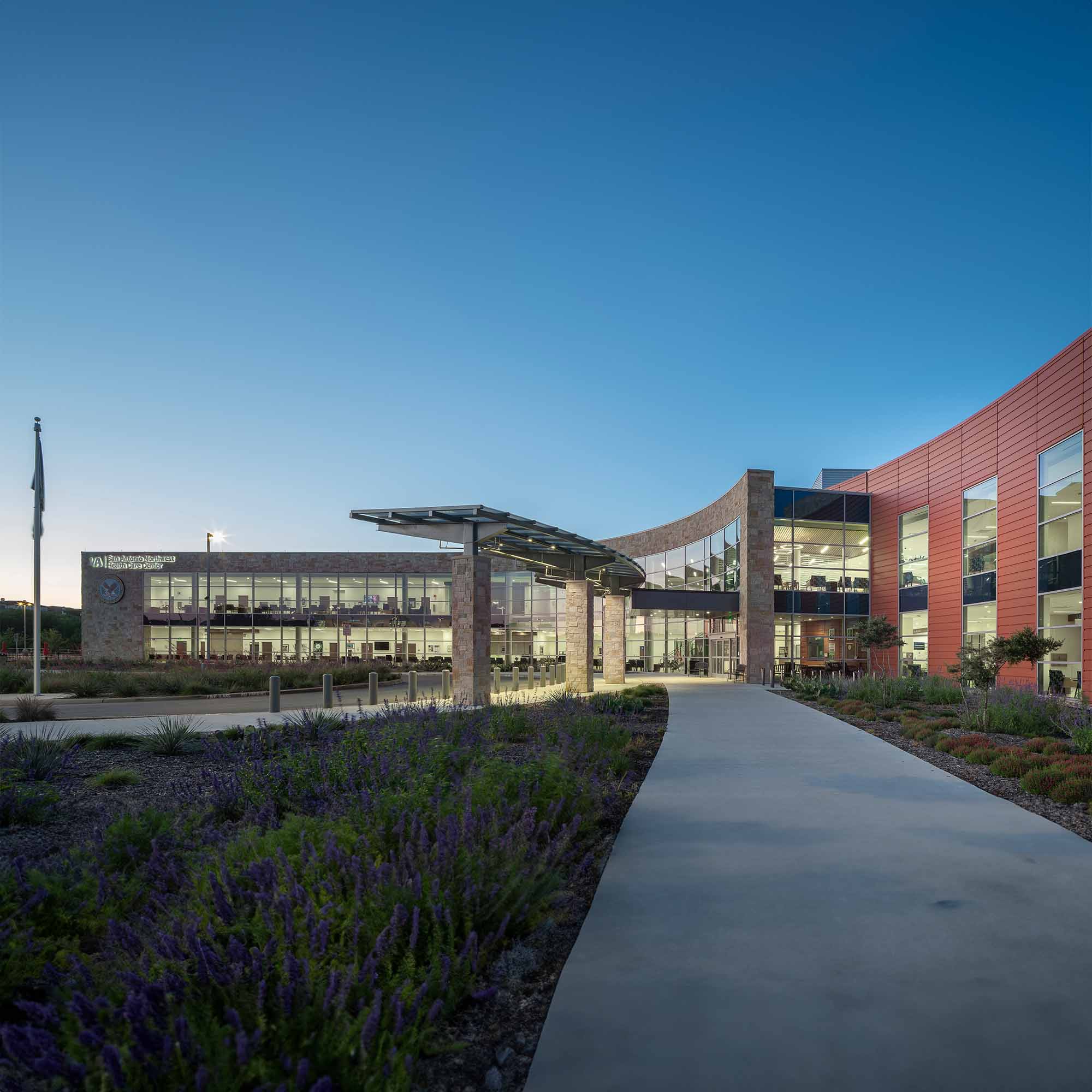Rogers Towers Corporate Office
Rogers Towers, a leading name in Florida’s legal landscape, recently reimagined its headquarters in Jacksonville’s iconic Riverplace Tower. The move...
The U.S. Department of Veterans Affairs is committed to increasing access to high-quality healthcare for the Veterans of the rapidly growing San Antonio metro area. They needed to consolidate multiple South Texas Veterans Healthcare System clinics, which completes more than 1.8. million outpatient visits annually into one centralized state-of-the-art outpatient clinic.
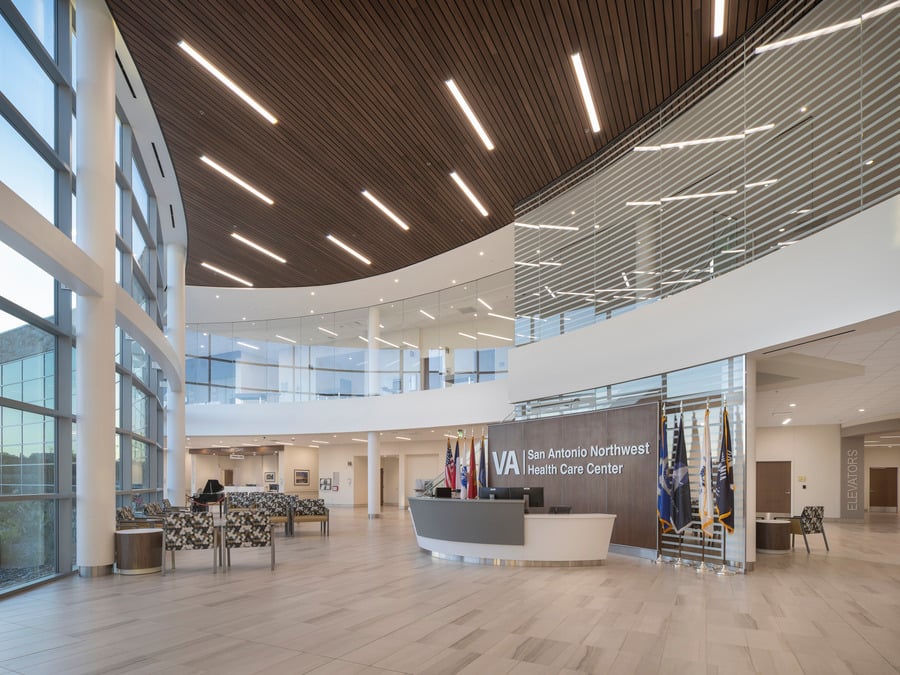
The new multi-story outpatient campus provides a one-stop service to the area’s 150,000 veterans. It represents a significant expansion of the VA’s presence in San Antonio. Designed around the VA’s Patient Aligned Care Team (PACT), which embraces a holistic approach to patient care, six PACT modules on two floors will accommodate 60 care teams serving 128 exam rooms equipped for general health, telehealth and women’s health. The new clinic offers general and mental health, surgery, imaging, lab, pharmacy and CT/MRI services. The new San Antonio facility also provides dental services in a clinic featuring 50 dental chairs, a dental surgery suite and a prosthetics lab.
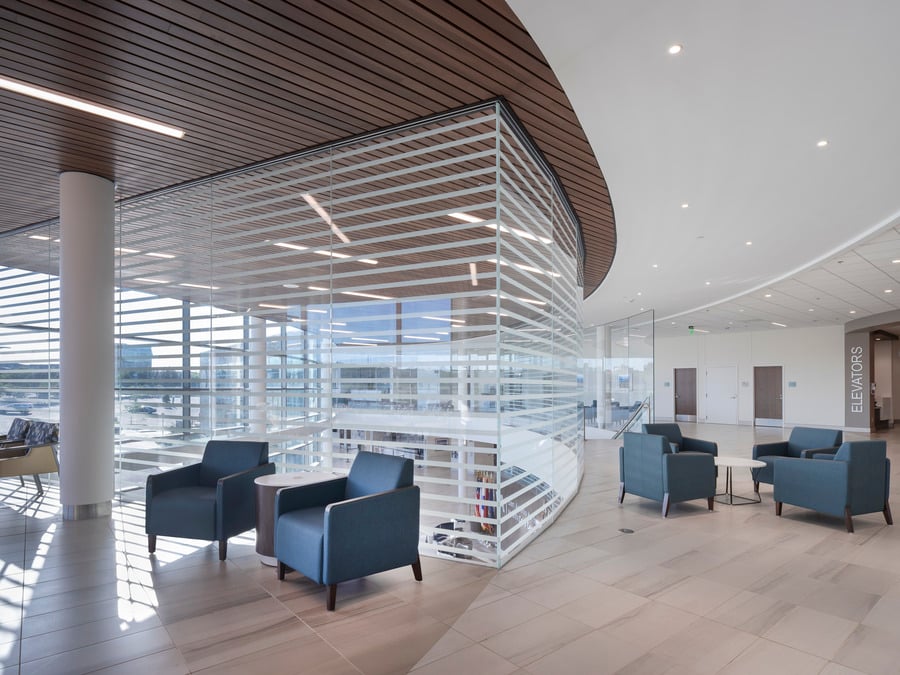
Effective site integration with extensive native plantings results in a lush, park-like, pedestrian-friendly setting, further contributing to the healing experience. The interior design finishes visually connect with the exterior – creating a healthy, relaxing environment to comfort patients and visitors and improve staff productivity and retention.
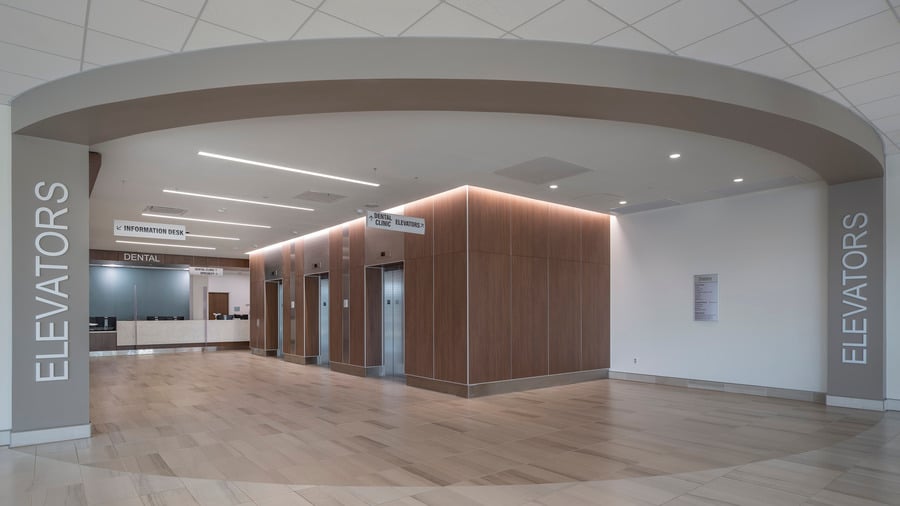
The focus on holistic care carries into the design as well. That means creating a transparent, walkable building with clear signage and wayfinding that is patient care-centered. The design is intended to create a more all-encompassing approach to healthcare that integrates the VA’s emphasis on mental health into general care. Doctors do not have private offices and instead work in an open office to foster collaboration.
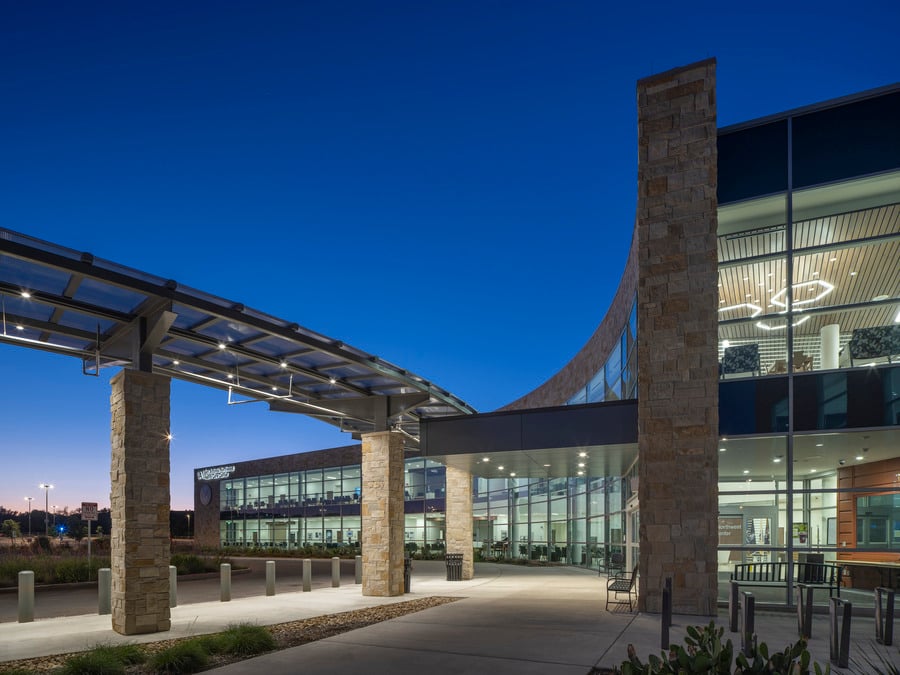
VA San Antonio Northwest Health Care Center
Architecture Design, Medical Equipment Planning, Interior Design
237,109 sq. ft.
San Antonio, Texas
2022 ENR Texas & Louisiana | Best Projects

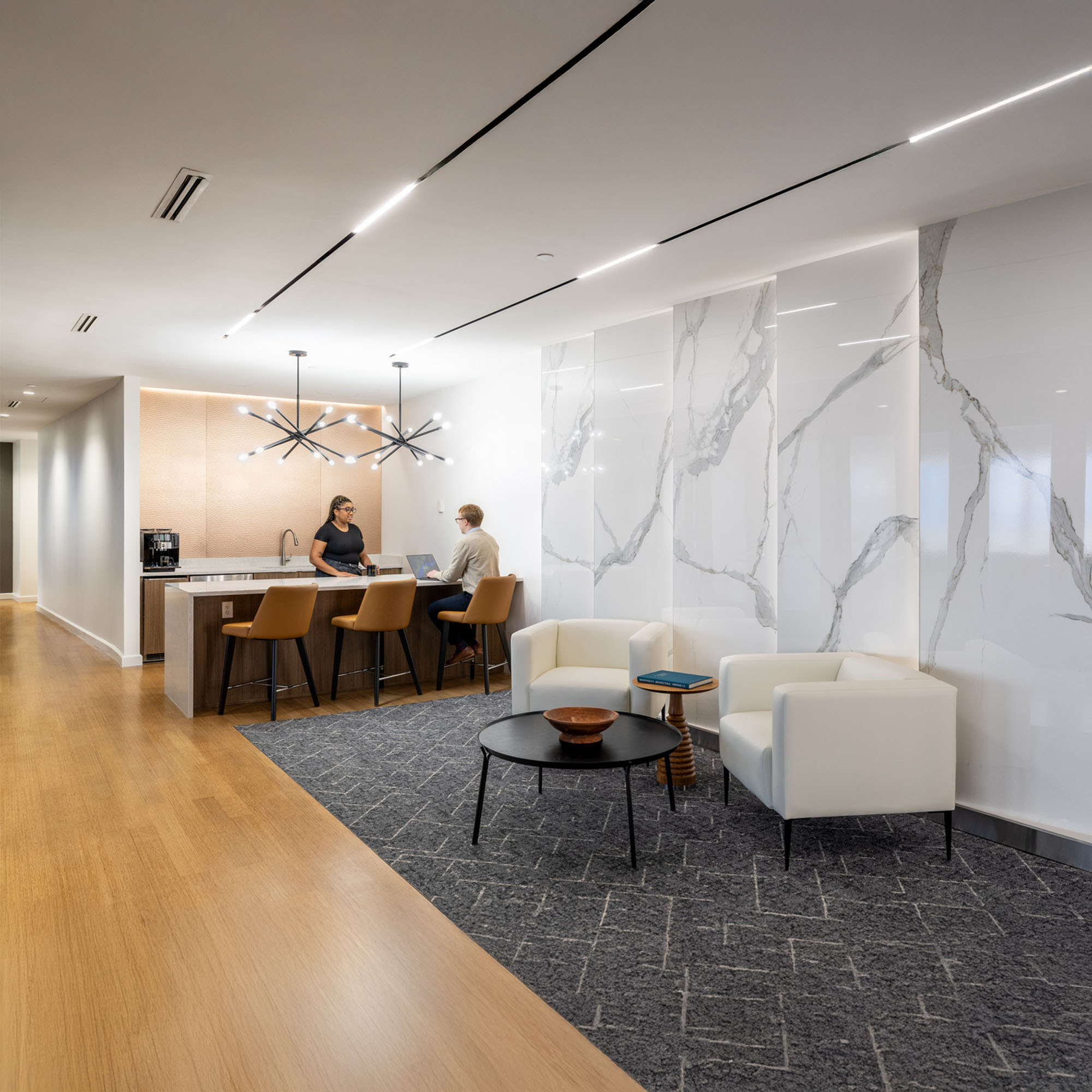
Rogers Towers, a leading name in Florida’s legal landscape, recently reimagined its headquarters in Jacksonville’s iconic Riverplace Tower. The move...
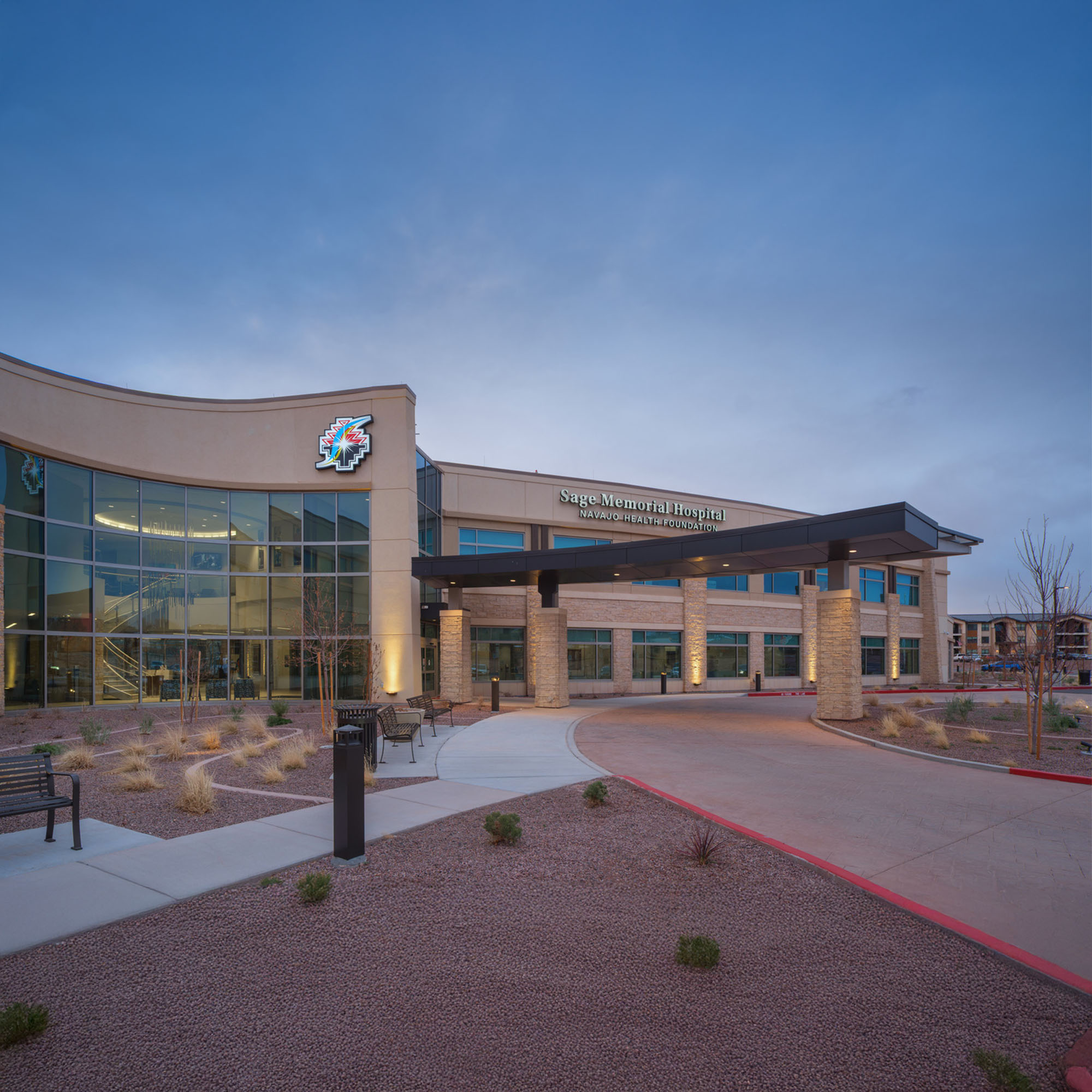
Sage Memorial Hospital marks a significant step forward in rural healthcare design and delivery. Serving 23,000 residents across a 27,000-square-mile...
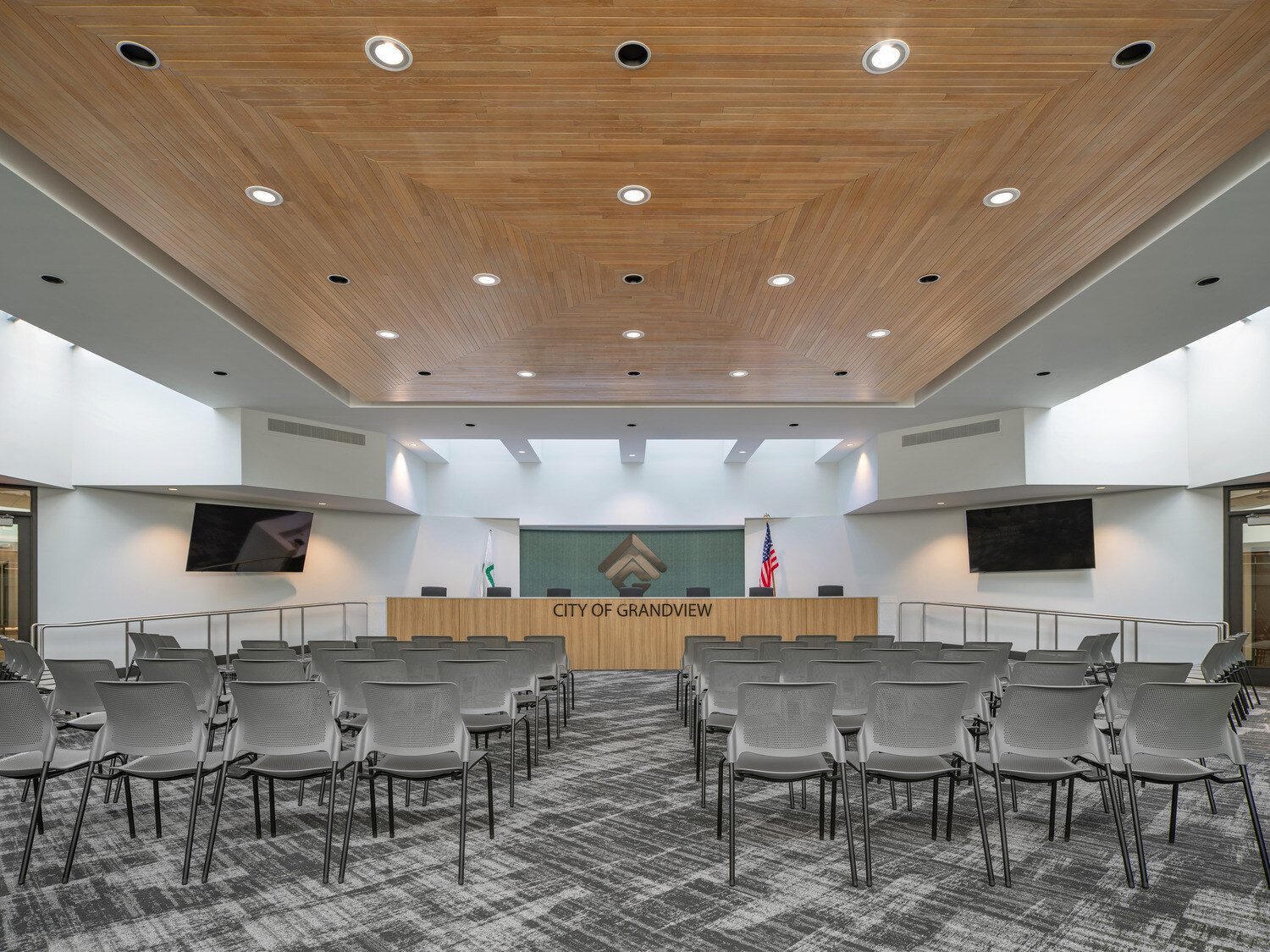
Grandview, Missouri, is a thriving community with a rich history and a strong sense of community. However, like many communities, it faced challenges...
