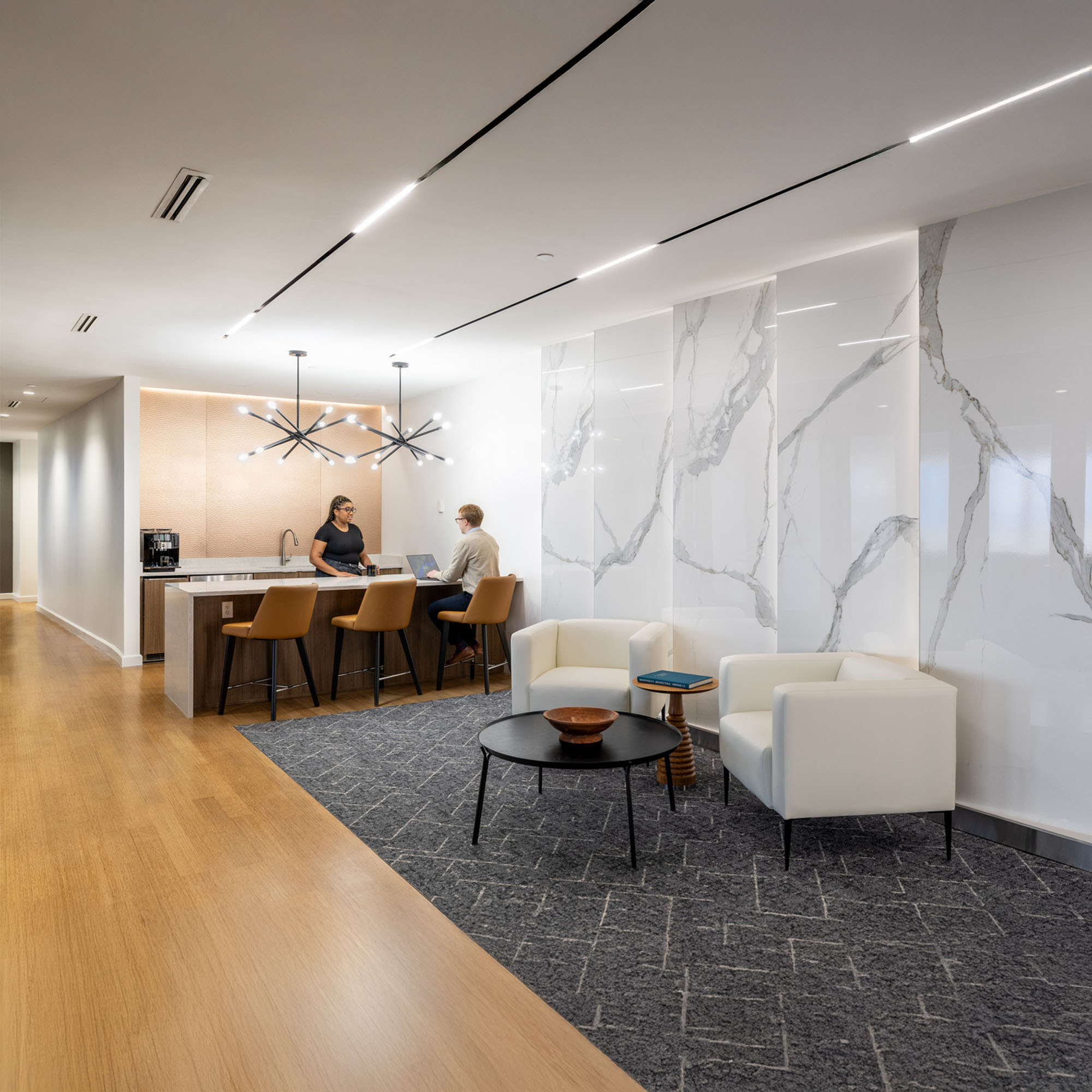Polk County Dispatch & EOC
Our team provided comprehensive site planning, programming, and design services for Polk County’s new E911 Central Dispatch and Emergency Operations...

Rogers Towers, a leading name in Florida’s legal landscape, recently reimagined its headquarters in Jacksonville’s iconic Riverplace Tower. The move consolidated their operations from four disconnected floors to two cohesive levels—an opportunity to rethink their workspace in a way that reflects the firm’s evolving identity and long-term goals.

Driven by both practical needs and forward-looking aspirations, the project addressed aging furniture and an outdated layout while embracing the chance to create a more functional and inviting environment. Offices, print areas, and storage rooms were reconfigured to improve daily workflows and maximize every square foot. Glass partitions and doors brought in natural light, fostering openness and collaboration while preserving privacy.

The design approach balanced fresh, modern elements with the firm’s preference for traditional touches. A sophisticated finish palette featuring rich textures and patterns added depth, while the firm’s signature dark blue brought consistency and brand presence throughout the space. Updated furniture and workstations further enhanced comfort and productivity, aligning the environment with how the team works today.
Rogers Towers Corporate Office
Interior Design, Programming
35,000 sq. ft.
Jacksonville, Florida

Our team provided comprehensive site planning, programming, and design services for Polk County’s new E911 Central Dispatch and Emergency Operations...
.jpg)
Located at Three Hallbookin Leawood, Kansas, this 4,660 sq. ft. tenant finish transforms an unfinished shell space into a dynamic first office for a...

Hoefer Welker is leading the design of the major redevelopment of Bank of America Plaza, Dallas’s tallest and most recognizable skyscraper. Built in...