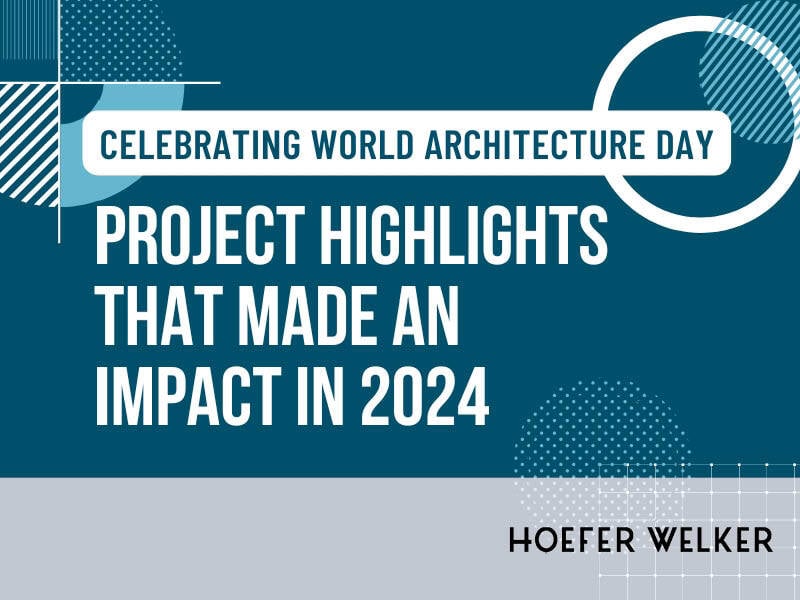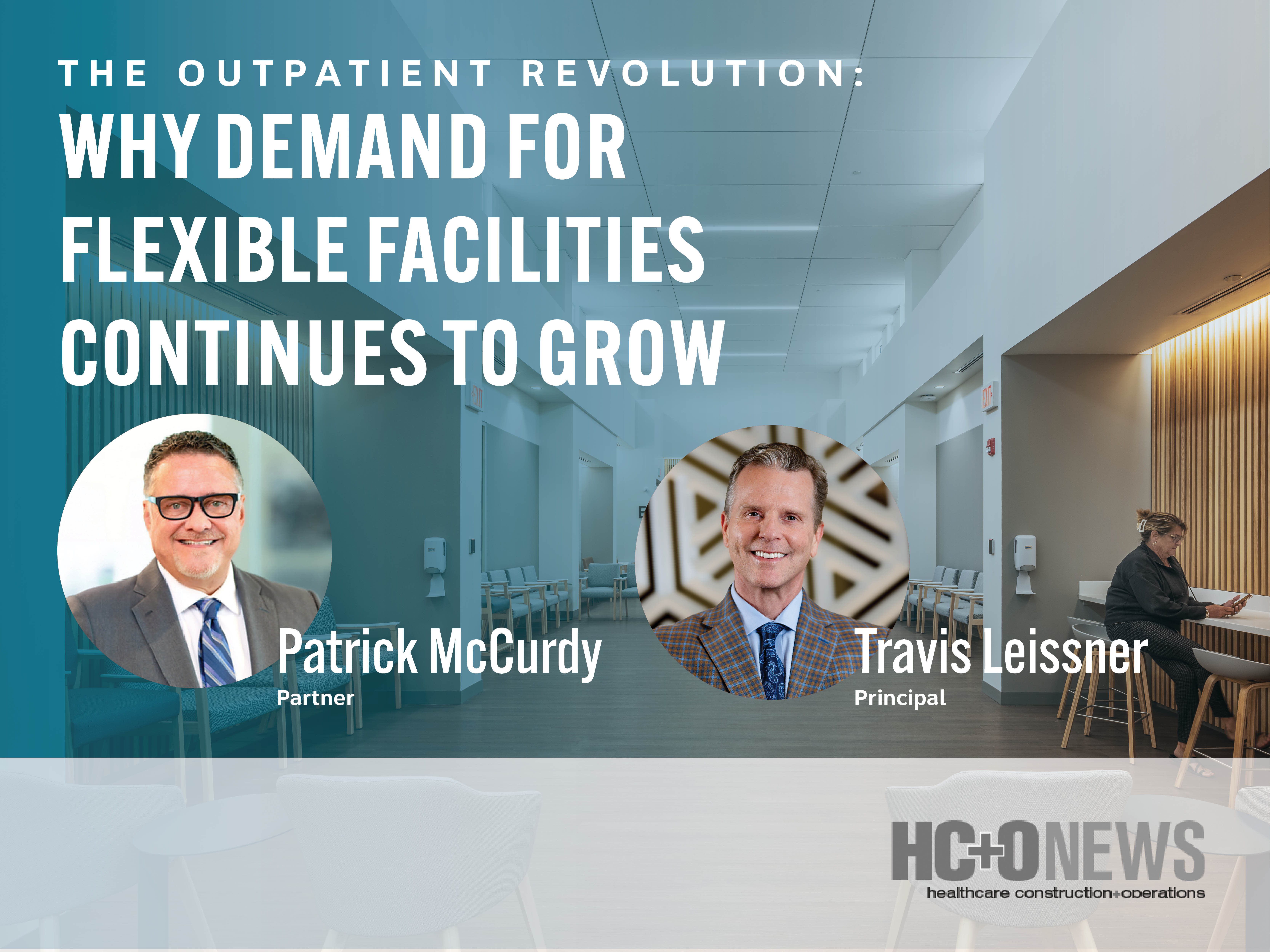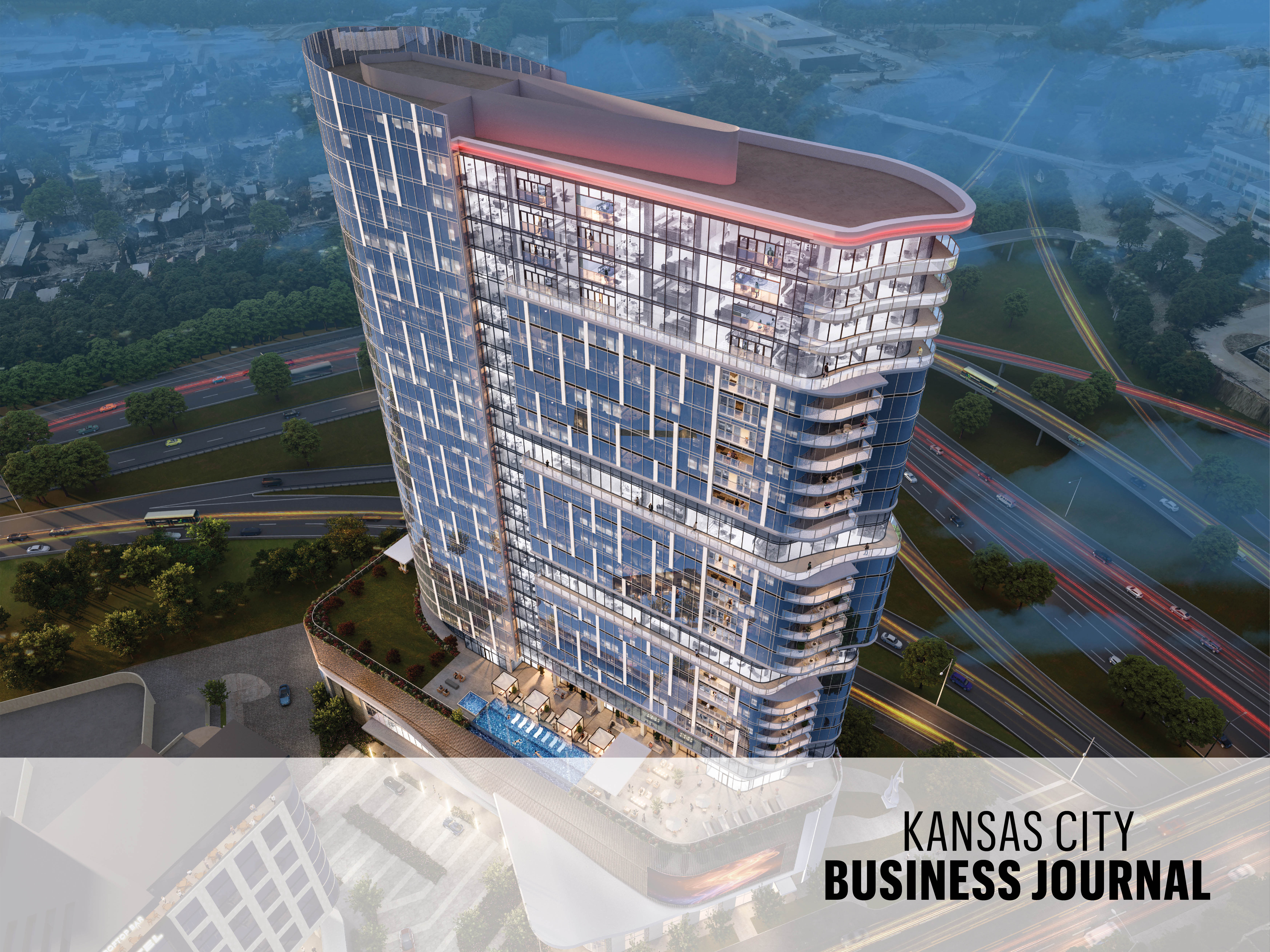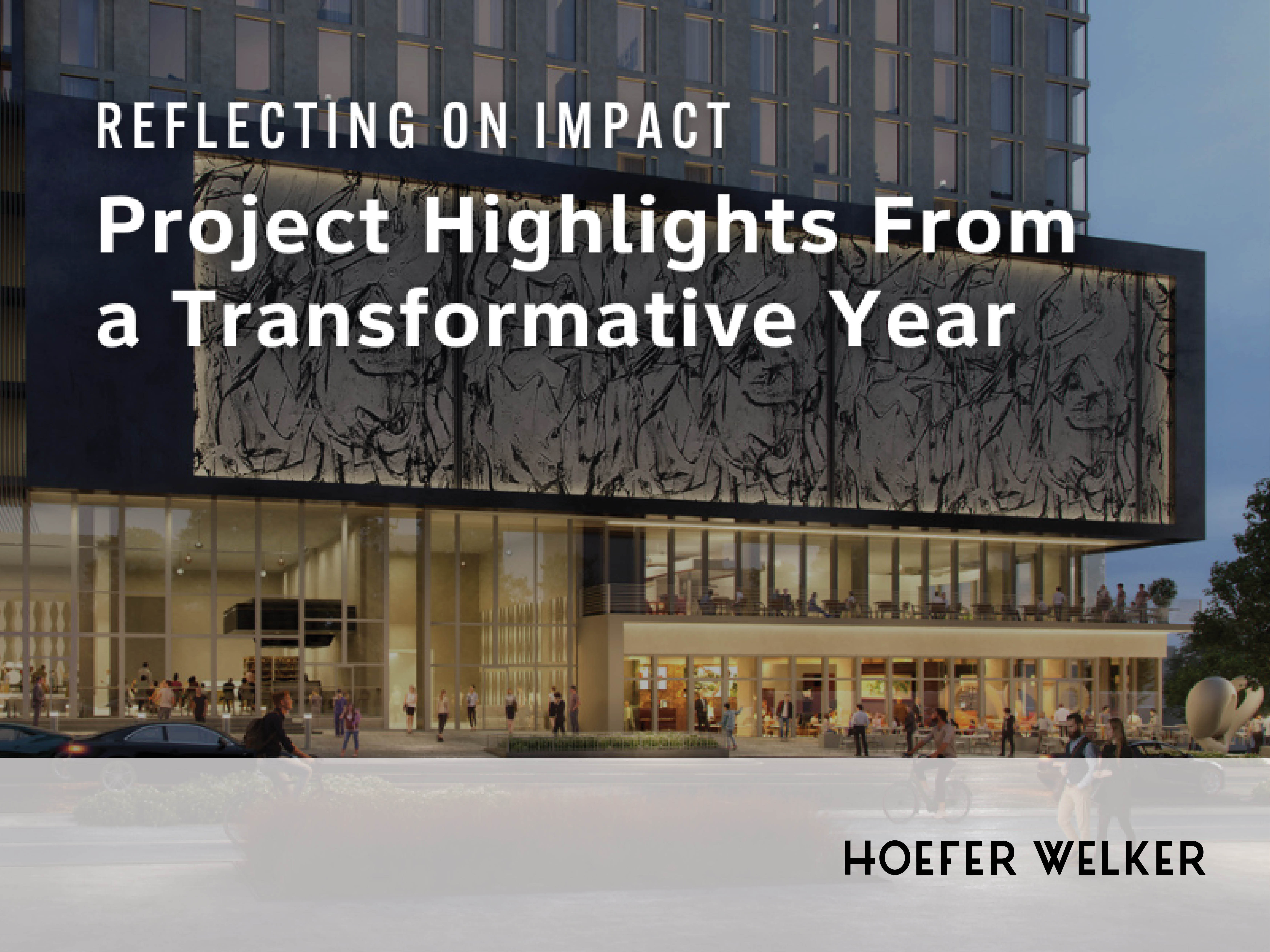The Outpatient Revolution: Why Demand for Flexible Facilities Continues to Grow
In a recent HCO News feature, Patrick McCurdy and Travis Leissner explore how healthcare delivery is rapidly evolving toward accessible, efficient...
4 min read

Oct. 7 is World Architecture Day, a day to pay tribute to the creative and ever-evolving architecture industry. In honor of this day, we reflected back on our work from the past year and the impact our projects have had not only for our clients but also for their communities.
Here’s a look at a few highlights that showcase Hoefer Welker’s expertise and reflect our firm’s commitment to creating spaces that cultivate connection and empower the people who use them.

In September 2024, our team, alongside project partners CO Architects, celebrated the official project completion of Texas Christian University’s Arnold Hall, home to the Anne Burnett Marion School of Medicine, with a ribbon-cutting ceremony. After years of collaboration, our shared vision of innovation and renowned education was brought to life with the new 95,000-square-foot, four-story facility that serves as the academic hub for 240 medical students and nearly 150 faculty and staff.
This new school marks an important milestone, being Texas Christian University’s first major off-campus development. Located in the heart of Fort Worth’s Near Southside Medical District, we crafted the exterior of Arnold Hall to communicate TCU’s brand identity, while also fitting into its urban context. TCU characteristics of buff-colored bricks, large-scale archway openings, signature windows, terrazzo flooring and tile roofs are incorporated with the architectural design requirements of the Near Southside neighborhood.
Our teams catered the design to reflect the University’s teaching model of creating Empathetic Scholars® by creating spaces that reimagine technology, culture and pedagogy to train students. With the new facility, each student at Texas Christian University’s School of Medicine will experience working with modern medical equipment and a hands-on approach with patients and staff, positioning them for long-term success.

Our team completed the AdventHealth Cancer Institute in March 2024, with patient experience at the forefront of the building’s architecture and design. Located in Merriam, Kansas, the three-story cancer center spans more than 70,000 square feet. Our team optimized the infrastructure and systems throughout the cancer center to provide intuitive wayfinding with warm and soft design elements while also maximizing efficiencies for staff and caretakers.
Our vice president and director of interior design, Amy Williams, served as team lead for the design and brought a unique perspective to the project. A former cancer patient, Williams drew from her own experiences. She incorporated innovative features aimed to enhance comfort, support and healing, with the theme of nature’s embrace at the forefront of the design. From serene, nature-inspired environments to advanced medical technologies, every aspect of the center reflects a commitment to holistic care. This approach ensures that the center not only meets medical needs but also addresses the emotional challenges faced by cancer patients.

In February 2024, our team completed the design of a modernized FBI headquarters located in Kansas City, Missouri. The new 145,000-square-foot building is fashioned to streamline the local division’s facilities, increase efficient operations and support the FBI’s increasing mission and staff demand. We incorporated adaptable infrastructure and flexible workspaces, allowing the team to evolve and expand throughout the life of the building. The main office building features multiple floors with open floor plans conducive to employee collaboration and teamwork. The building is suited with premier, contemporary finishes with rich wood tones, sleek metal surfaces and neutral stone incorporated throughout the space, providing a modern aesthetic complemented by vibrant color accents.
The former headquarters became insufficient to accommodate the FBI's expanding staff, growing storage needs, and the advanced technology required for efficient daily operations. We catered to the building’s features and amenities to support these needs beyond the duration of their 20-year lease. As a national security and law enforcement agency, safety and privacy measures remain a top priority for the FBI headquarters. We created a functional and sophisticated office while incorporating the highest-grade security enhancements. While we’d love to divulge the top-secret project details, we’ve opted to maintain our oath of confidentiality. Our team takes great pride in creating spaces that are thoughtfully crafted to serve the public, and this project was the embodiment of that commitment.
.jpg?width=600&height=399&name=324011_N30_jpg%20(1).jpg)
Behavioral health has become an increasingly important topic in the healthcare industry. Our team was honored to work with Baptist Health in Jacksonville, Florida, to provide a new design for their pediatric behavioral health unit. With the facility operating at 200% capacity, our team stepped in to design a new 20-bed inpatient unit, thoughtfully crafted to meet the unique needs of high-risk pediatric behavioral health patients. The inpatient unit is split into two flex spaces based on age, gender and acuity levels. We strategically incorporated safety features throughout the unit to provide top-quality security measures for patients, staff and visitors.
Working closely with the unit’s staff, our team learned exactly how the facility needed to be optimized for efficient patient care. We created a customizable environment where patients could have a room tailored to their individual needs. Rooms were designed with interchangeable lighting, acoustics and sensory amenities, to ensure the setting makes patients feel calm and safe, allowing them to rest and recover.

The Gladstone City Hall and police/public safety headquarters were outdated and confined. To meet the evolving needs of the police force, Hoefer Welker stepped in to expand and renovate the building. We designed a 20,000-square-foot expansion, coupled with an 8,000-square-foot renovation. The expansion building added new property evidence rooms, modern offices, dedicated workout spaces for staff wellness and expanded working areas to support the growing police force.
Our team’s design of a new 11-console dispatch center helped cultivate a more cohesive and efficient operation for the city of Gladstone. The new facility now houses dispatch services together, enhancing response times, streamlining operations and strengthening agency collaboration. The facility serves as a hub of coordination and communication, not only for Gladstone but also for the neighboring Liberty Police Department and the Clay County Sheriff’s Office. With these improvements, the Gladstone Police Department has a facility that supports its staff and will serve the community and surrounding areas effectively for the next 50 years and beyond.
These projects are just a sampling of the work our team completed this year. Each project we touch reflects Hoefer Welker’s mission of providing spaces that have purpose and interconnectivity to the community. As architects, we think of World Architecture Day as a time to celebrate the meaningful work we engage in every day, allowing us to design spaces that refine operations, advance health and wellness and provide meaningful connections among individuals, businesses and communities.

In a recent HCO News feature, Patrick McCurdy and Travis Leissner explore how healthcare delivery is rapidly evolving toward accessible, efficient...

Hoefer Welker is serving as architect for a proposed 33-story residential high-rise at 16th and Broadway in downtown Kansas City. Developed by EPC...

As we kick off the new year, our team at Hoefer Welker is taking the opportunity to reflect on the excellent year we had in 2025. Thanks to the...