Polk County Dispatch & EOC
Our team provided comprehensive site planning, programming, and design services for Polk County’s new E911 Central Dispatch and Emergency Operations...
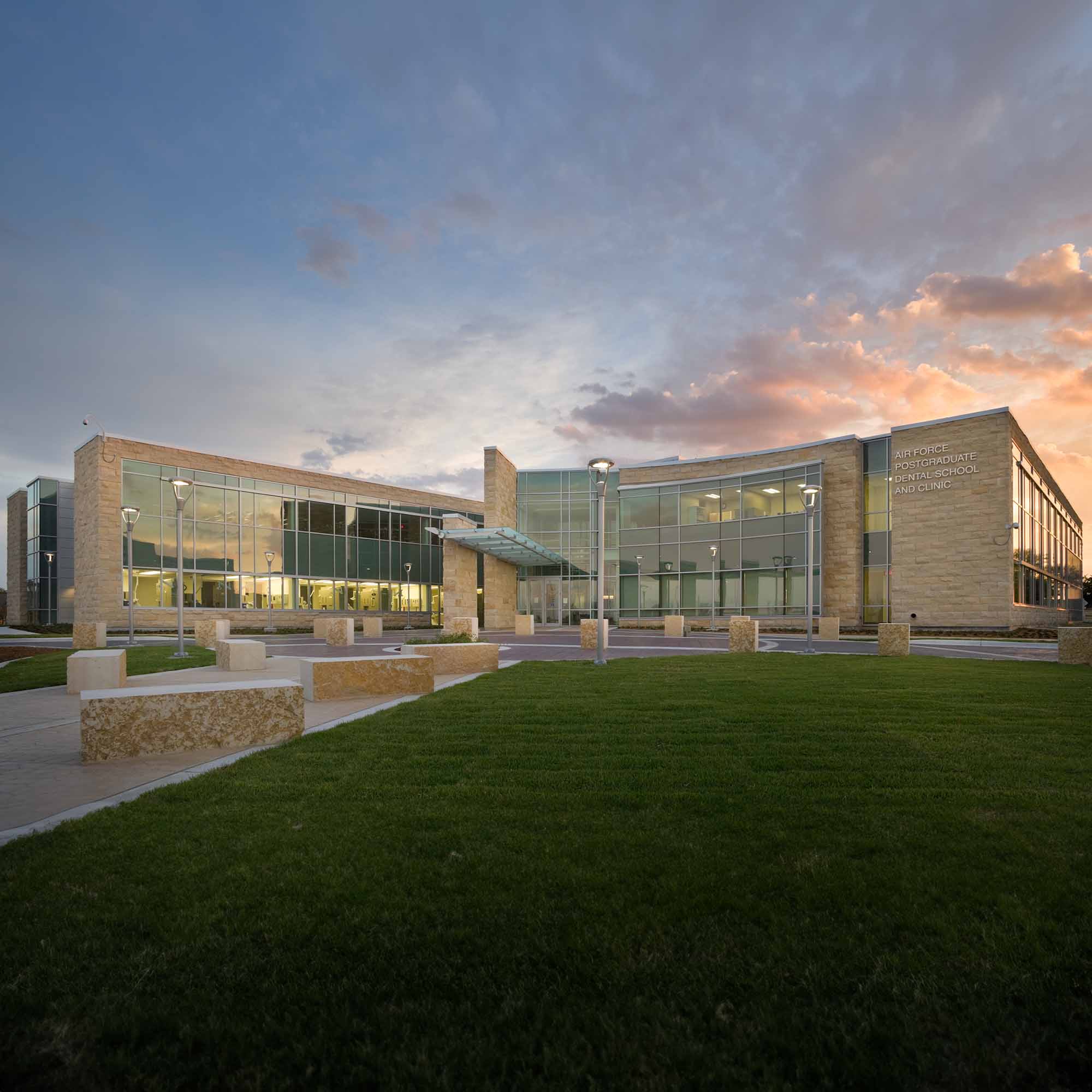
This design-build project entailed a complete replacement of the Lackland Air Force Base MacKown Dental Clinic. The new facility provides dental care, dental laboratory capabilities, support spaces, and graduate education programs, including prosthodontics, periodontics, endodontics, and orthodontics residencies.
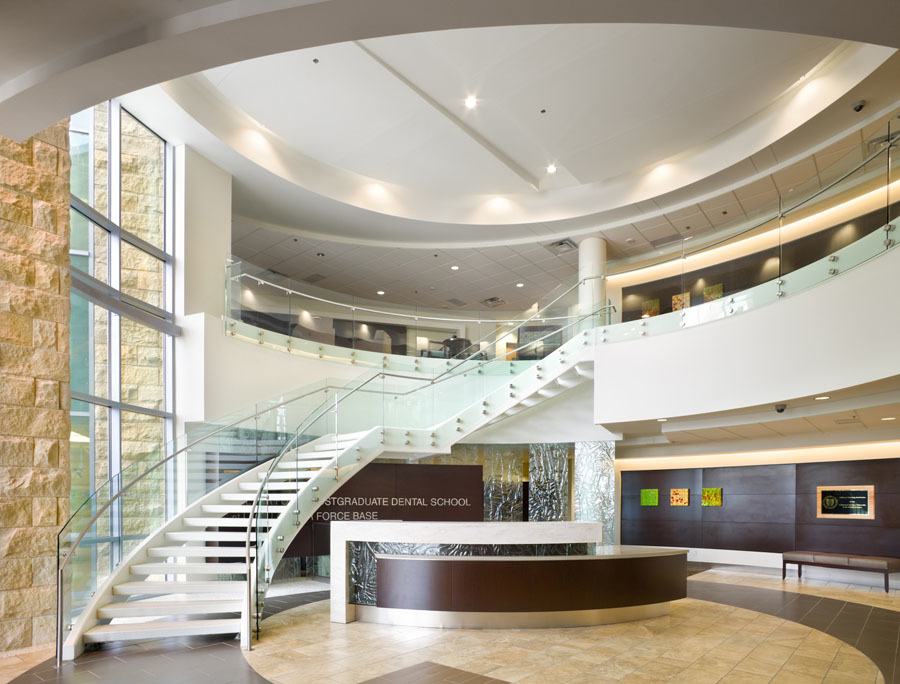
The design goal was to create a next-generation dental clinic where staff and patients are the center of attention and feature a warm, non-institutional, healing environment that balances the technological and code/criteria-driven requirements of 21st-century dental care. The entire building is configured to maximize daylight use, minimize travel distances and envelop the users in comfortable, non-institutional finishes while providing all required infrastructure for modern medical equipment.
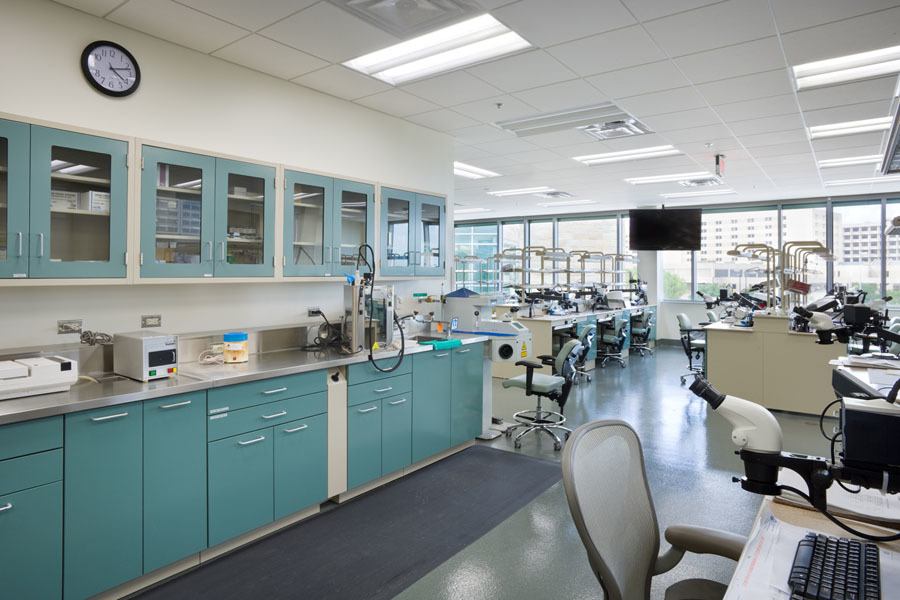
The design concept was derived from locating all dental treatment rooms (DTRs) on the most efficient operational, circulation, functional and daylighting concept. The DTRs form two, engaging C-shaped pavilion wings. This efficient geometry creates two pavilions joined by public spaces, support functions and vertical circulation. The shifted wings allow the public areas to align, minimizing patient travel and maximizing staff efficiency. The massing is so distinctive that its shape is being used as a graphic basis for branding the facility.
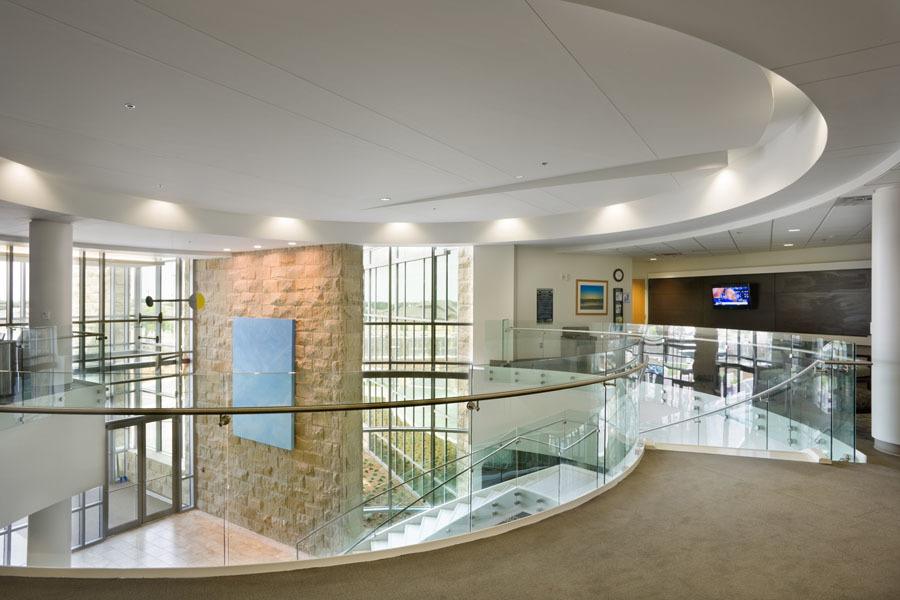
The LEED Gold-certified facility incorporates high-efficiency heating and cooling systems that far exceed code requirements for performance, as well as low-flow plumbing fixtures that reduce water consumption by 44.6% and reduce sewer flow. High-performance glazing uses daylight to reduce lighting load while improving indoor environmental quality. Other energy-saving features include daylight sensors, occupancy sensors and programmable timing controls.
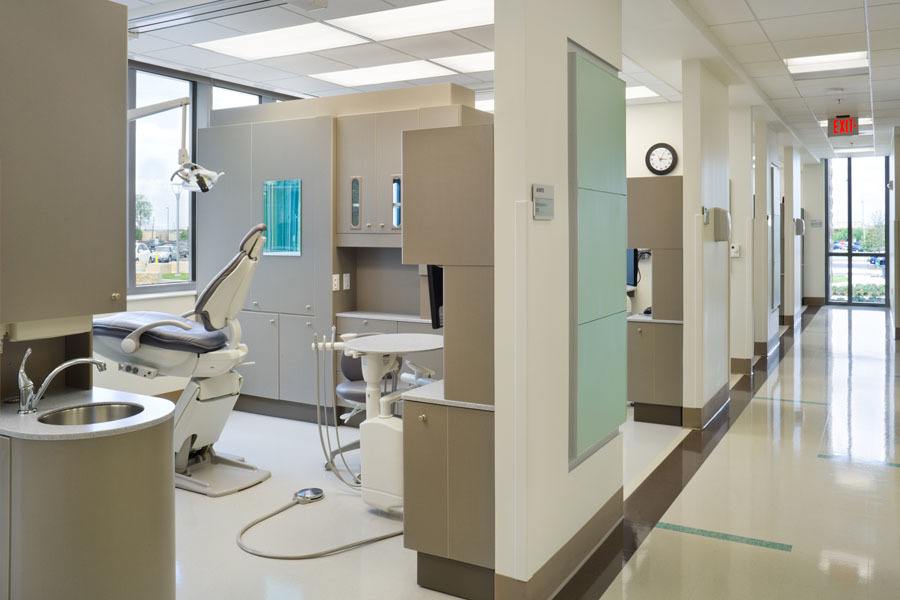
Air Force Postgraduate Dental School & Clinic
Architecture, Medical Equipment Planning
55,617 sq. ft.
Lackland Air Force Base, Texas
LEED Gold
2014 DBIA MAR | Design Honor Award
2014 US Air Force | Design Honor Award
2013 IIDA-MADA| Healthcare Gold Award

Our team provided comprehensive site planning, programming, and design services for Polk County’s new E911 Central Dispatch and Emergency Operations...
.jpg)
Located at Three Hallbookin Leawood, Kansas, this 4,660 sq. ft. tenant finish transforms an unfinished shell space into a dynamic first office for a...

Hoefer Welker is leading the design of the major redevelopment of Bank of America Plaza, Dallas’s tallest and most recognizable skyscraper. Built in...