Polk County Dispatch & EOC
Our team provided comprehensive site planning, programming, and design services for Polk County’s new E911 Central Dispatch and Emergency Operations...
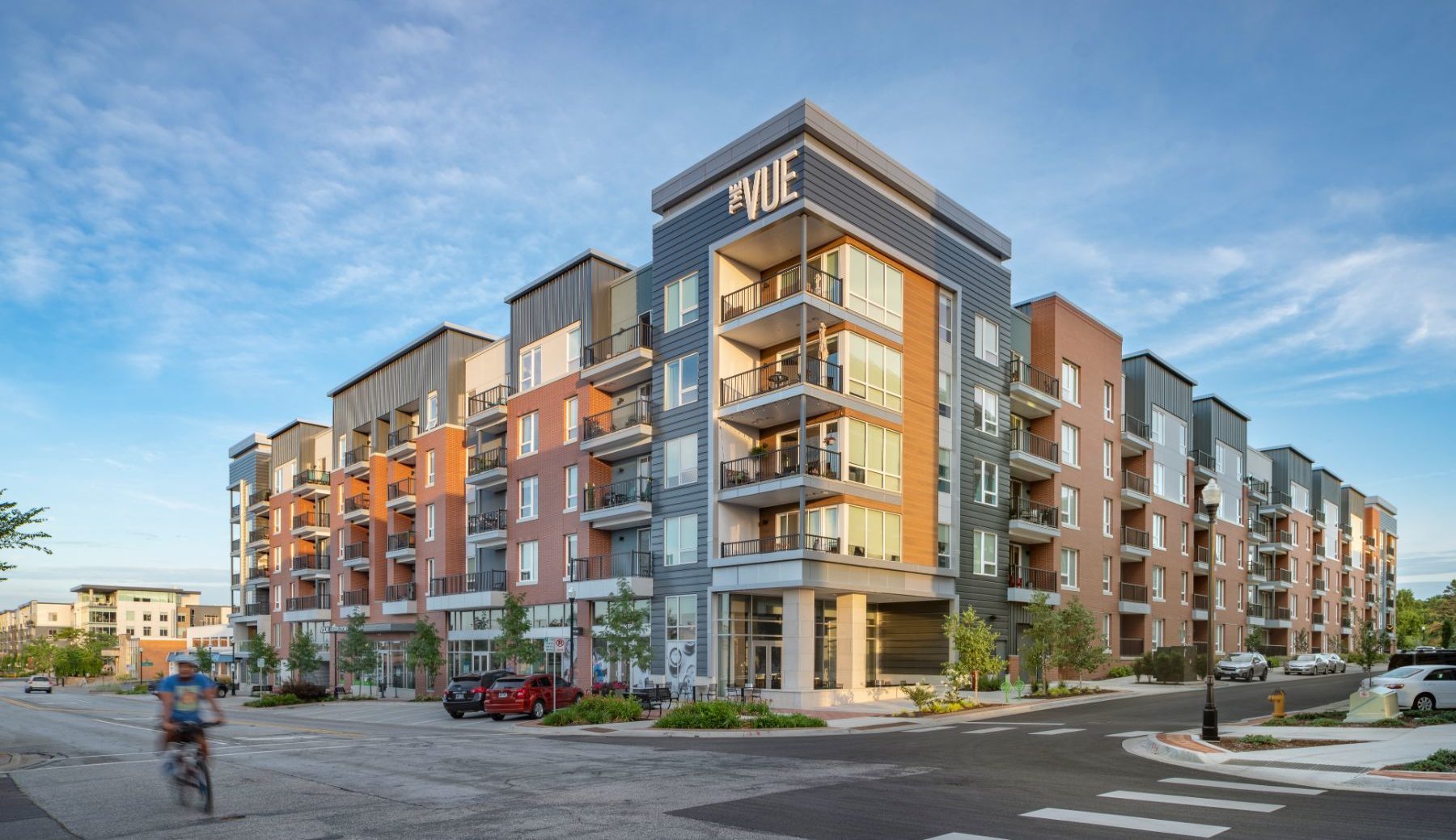
Hunt Midwest, one of Kansas City’s largest full-service real estate development firms, focuses on ground-up development of projects ranging from industrial, commercial, and self-storage to multi-family, senior housing and master-planned residential communities. With over one billion dollars of development projects in Kansas City and Dallas/Fort Worth, Hunt Midwest has grown exponentially since 1985.
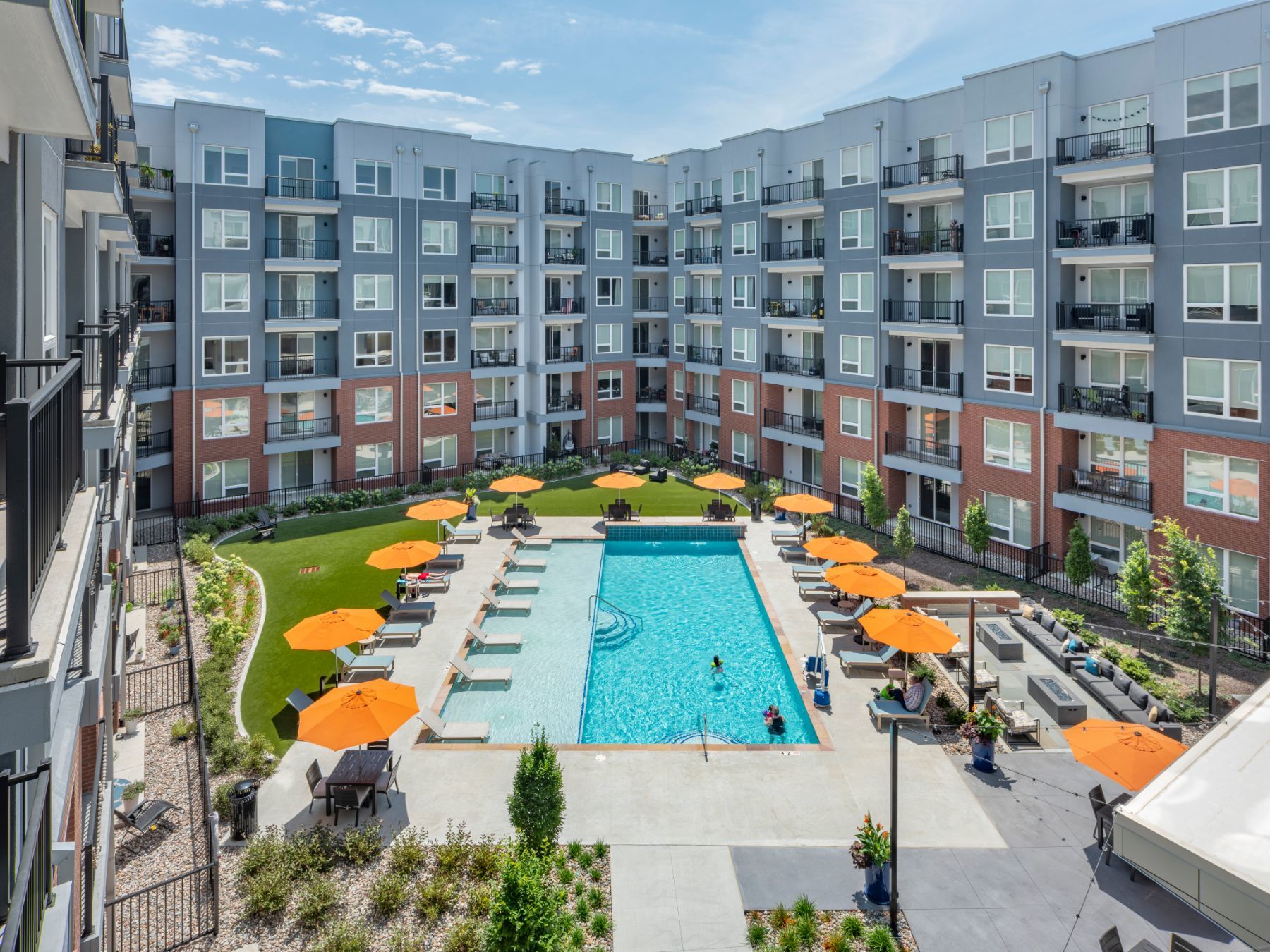
Kansas City had a great need for apartments, especially in the growing Overland Park, Kansas area. Hunt Midwest saw there was an increasing need for multi-housing and purchased a 2.5-acre site in old Overland Park as an effort to support the ongoing revitalization of downtown Overland Park and the surge in apartment construction.
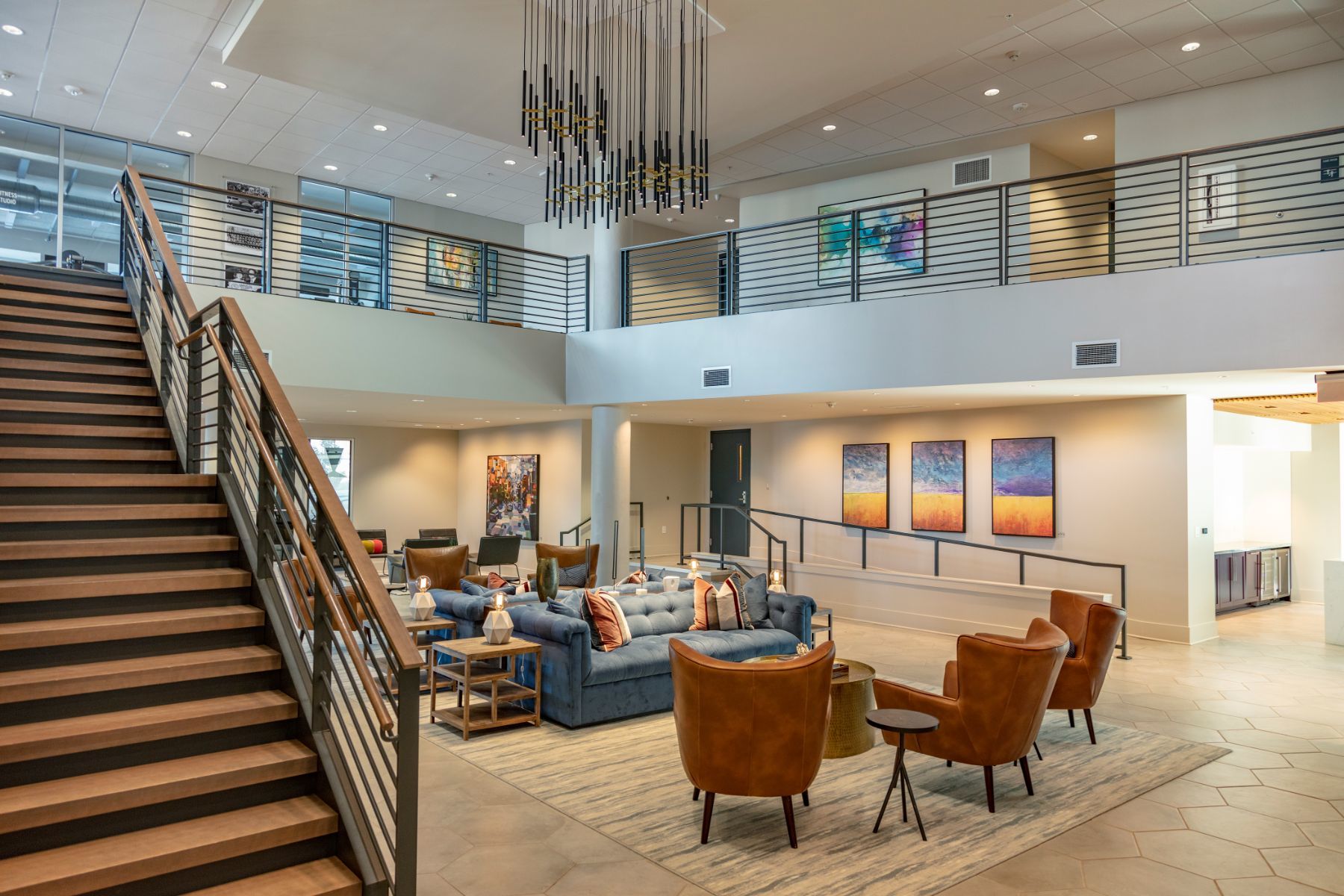
Building upon their dynamic residential presence in the Kansas City Metro area, Hunt Midwest was excited to be a part of the Vision Metcalf. Situated in downtown Overland Park, The Vue provides an urban mixed-use lifestyle at its best, taking advantage of the heart of this historic district. Convenient, walkable access is available to the downtown business district, library, farmer’s market, and the local community center.
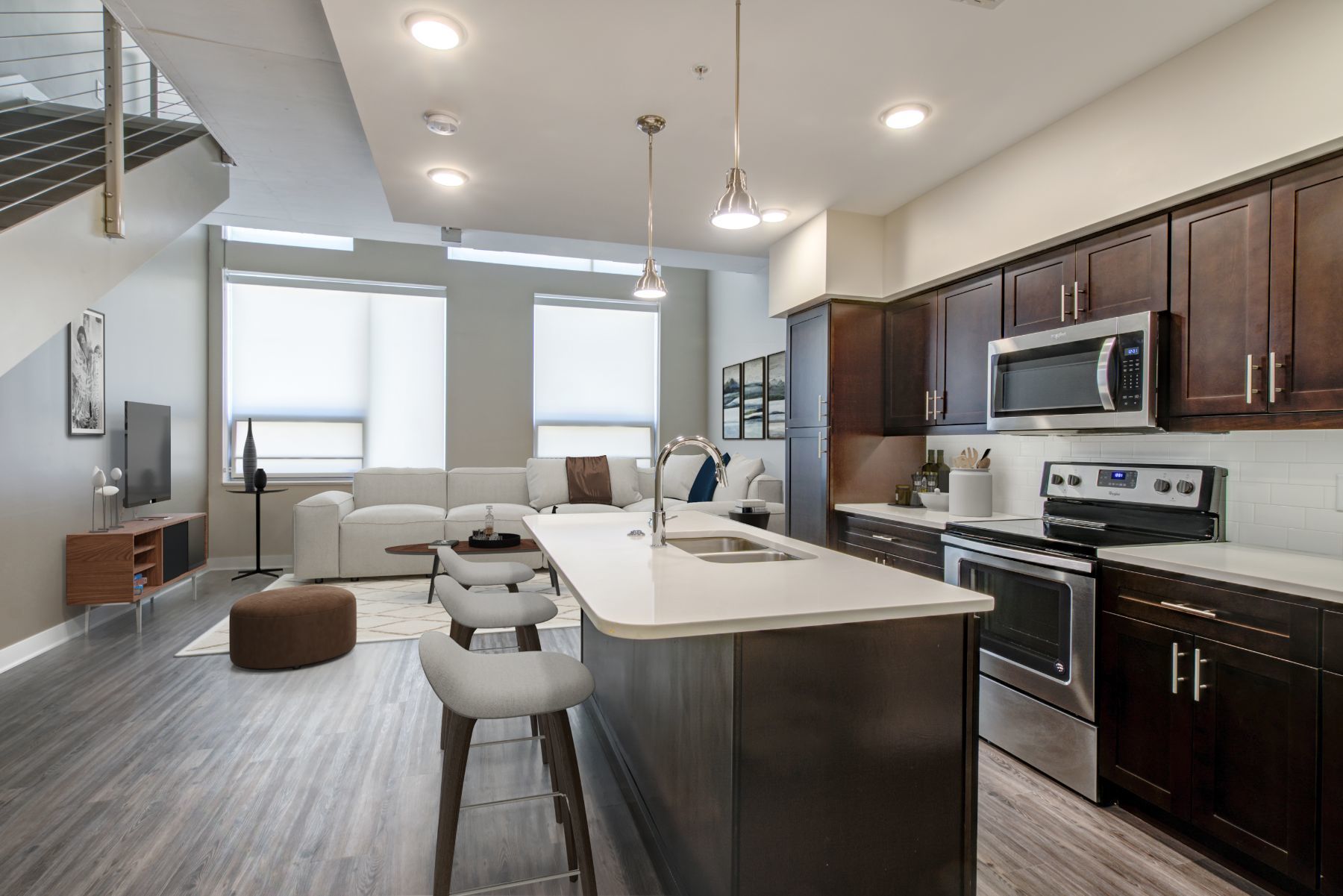
The project site falls within the Vision Metcalf Corridor Plan and is governed by its form-based code, which drove many of the specific density, parking, setbacks and allowed uses for the project. This project enhanced the goal of the Corridor Plan and ensured the vision of density, public vehicular circulation and walkable streets throughout the area is met. The Vue team met these goals and gained approvals while making the development pro forma work for our client.
The Vue is a convenient and upscale place to live and play with office buildings, retail outlets, a community center, and one of the top-rated high schools in the area just blocks away.
Whether working out in the fitness center, relaxing in the clubhouse, walking the dog, or checking email from the outdoor terrace overlooking downtown, residents will enjoy an active and fully connected lifestyle.
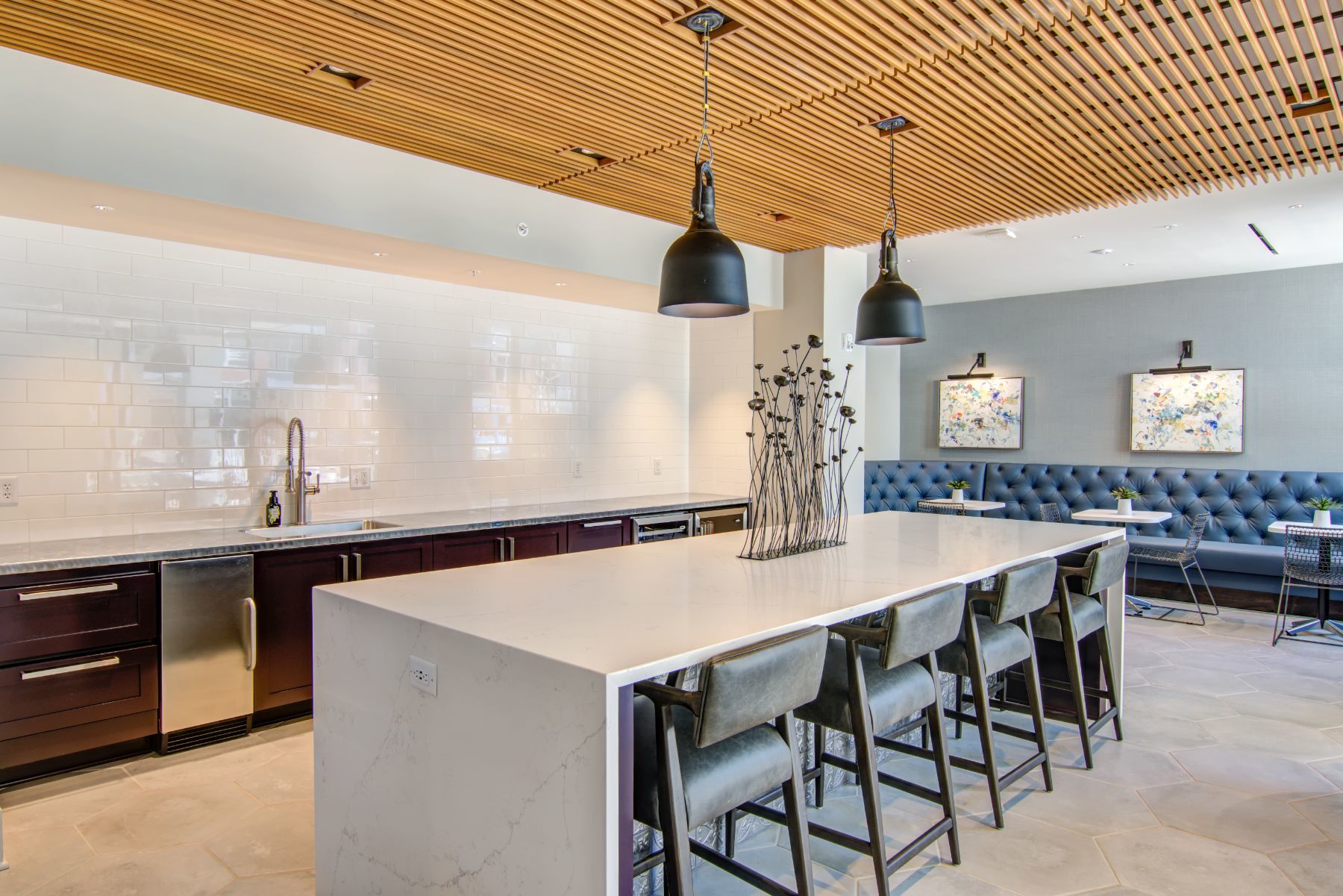
Attracting residents even before the completion date, the Vue was nearly 50% leased before opening day. Currently, the Vue is fully leased with a waiting list of residents ranging from millennials to empty nesters. Residents will enjoy retail tenants, including Parisi Artisan Coffee and Evolve Juicery & Kitchen.
With a mixture of one and two-bedroom luxury apartments, The Vue meets the growing demand for luxury apartments in Overland Park. It will also add innovative amenities but fit into the existing style and vibe of Downtown Overland Park.
The Vue
Architecture Design, Interior Design
219 Units | 275,230 sq. ft.
Parking Structure: 114,447 sq. ft
Retail: 10,000 sq. ft.
Overland Park, Kansas
2020 Kansas City Business Journal | Capstone - Multifamily
2019 Kansas City Business Journal | Top Construction Projects - #30
2018 Kansas City Business Journal | Top Construction Projects - #30

Our team provided comprehensive site planning, programming, and design services for Polk County’s new E911 Central Dispatch and Emergency Operations...
.jpg)
Located at Three Hallbookin Leawood, Kansas, this 4,660 sq. ft. tenant finish transforms an unfinished shell space into a dynamic first office for a...

Hoefer Welker is leading the design of the major redevelopment of Bank of America Plaza, Dallas’s tallest and most recognizable skyscraper. Built in...