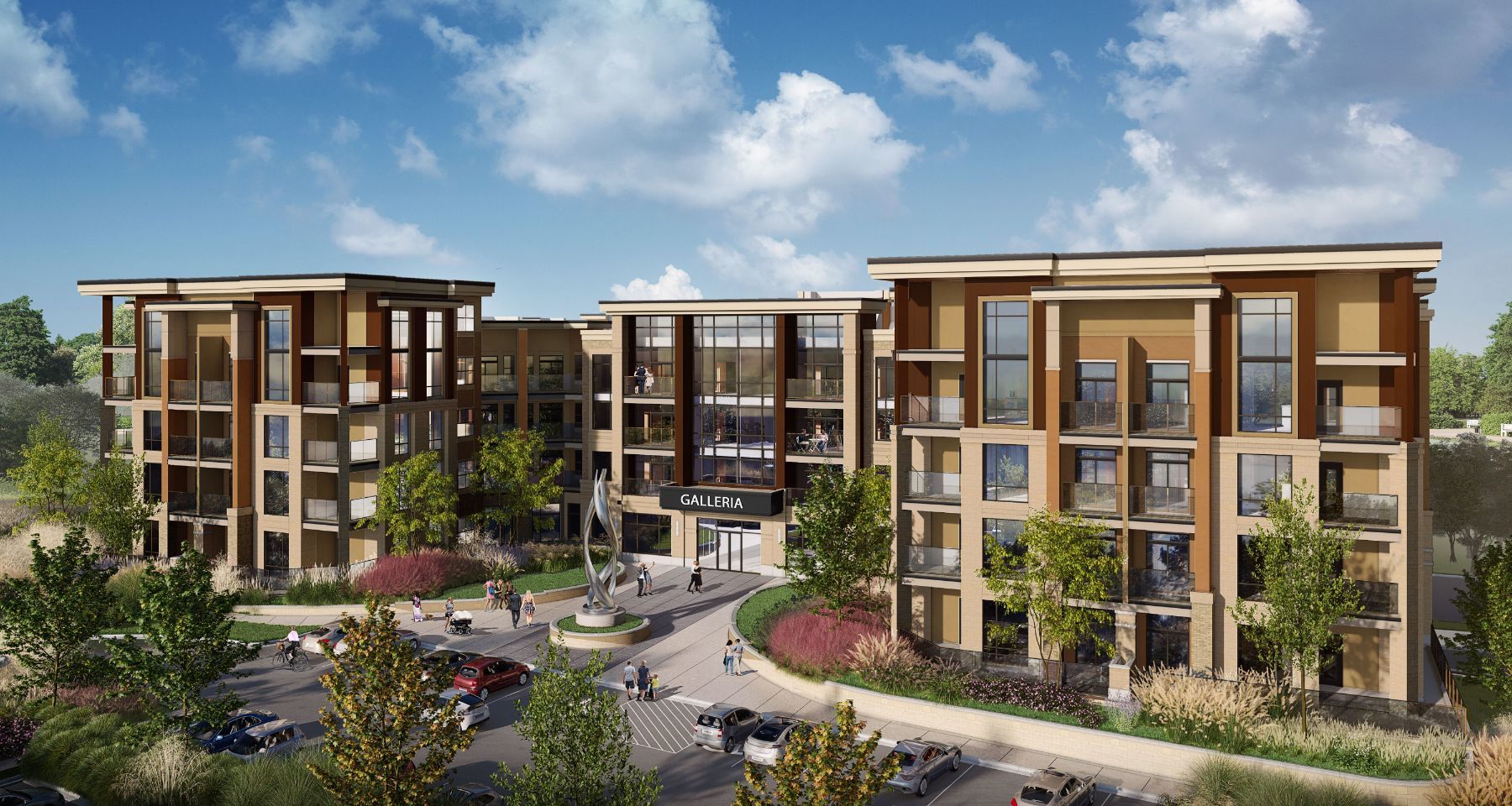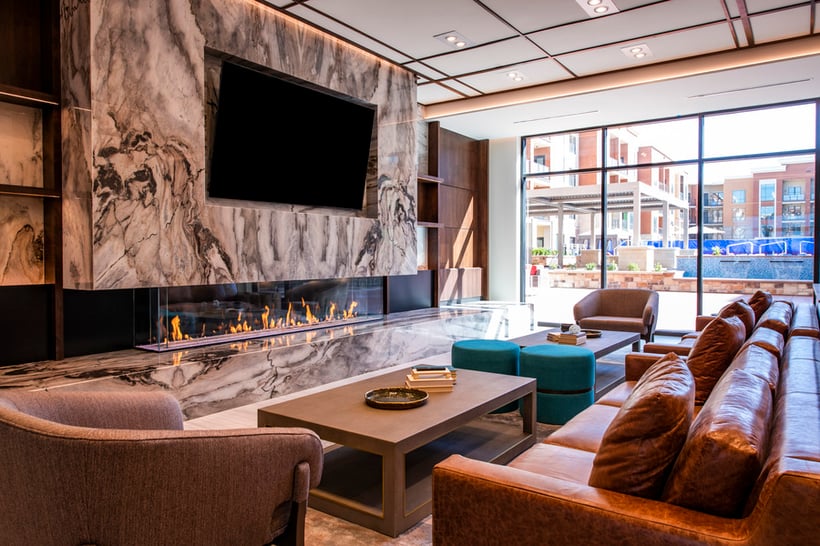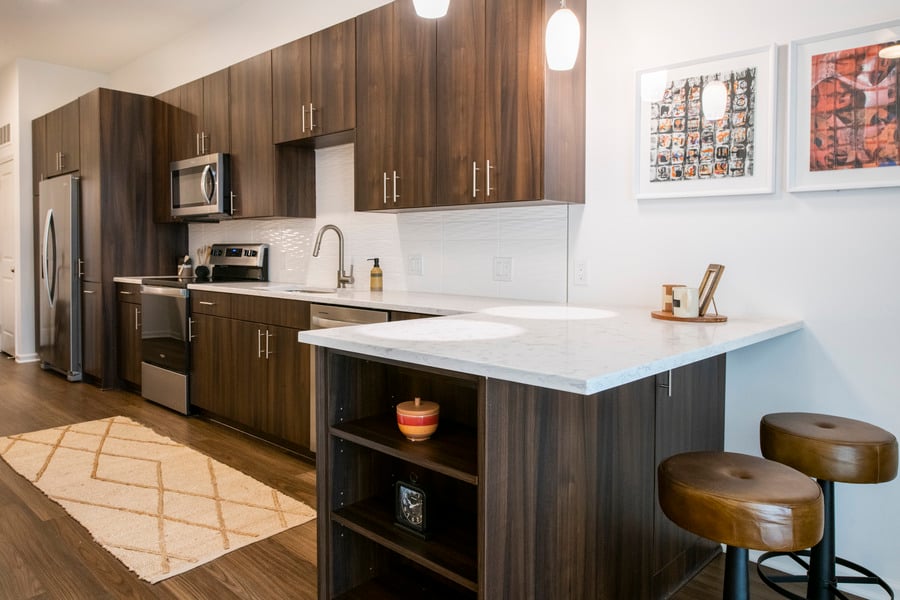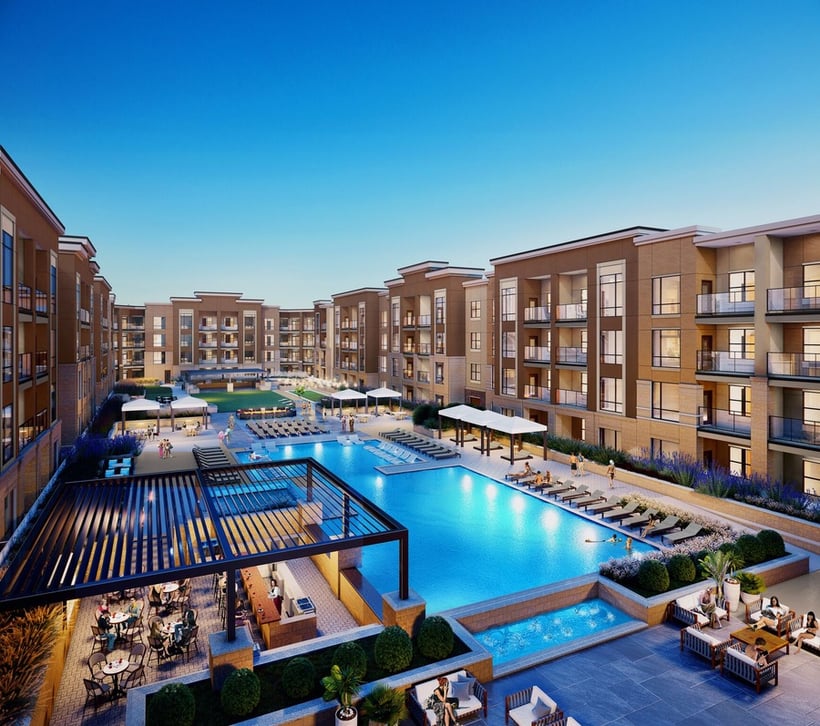Polk County Dispatch & EOC
Our team provided comprehensive site planning, programming, and design services for Polk County’s new E911 Central Dispatch and Emergency Operations...

To meet the growing demand for luxury, mixed-use living in Overland Park, Kansas, real estate developer Block Real Estate Services sought a way to both maximize returns and attract tenants through the Residence at Galleria project.

The Hoefer Welker team developed a master plan concept and architectural design plan for a multiphase, 527,900-square-foot live-work-play complex, beginning with The Residences at Galleria. With a focus on amenity-rich design, the 322-unit residential apartment building features numerous floor plans with a unit mix ranging from executive to one- and two-bedroom units.

Amenities include 154,000 square feet of parking space and a nearly one-acre central courtyard with top-of-class features, including a pool, spa, fire pits, bar and outdoor performance venue.

The Residences at Galleria
Master Planning, Architecture Design
322 Units | 347,000 sq. ft.
Parking Structure: 140,000 sq. ft.
Overland Park, Kansas

Our team provided comprehensive site planning, programming, and design services for Polk County’s new E911 Central Dispatch and Emergency Operations...
.jpg)
Located at Three Hallbookin Leawood, Kansas, this 4,660 sq. ft. tenant finish transforms an unfinished shell space into a dynamic first office for a...

Hoefer Welker is leading the design of the major redevelopment of Bank of America Plaza, Dallas’s tallest and most recognizable skyscraper. Built in...