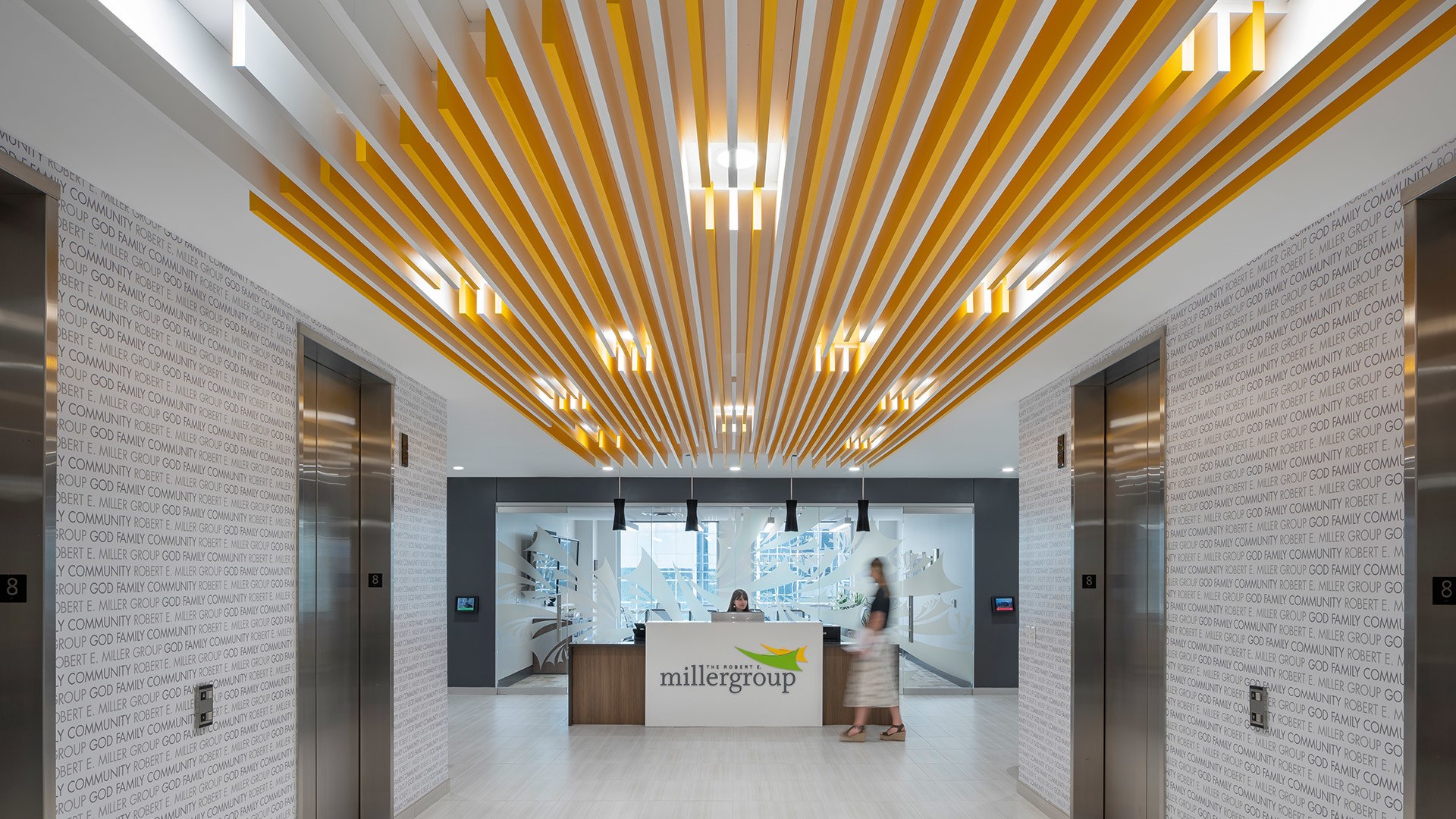Polk County Dispatch & EOC
Our team provided comprehensive site planning, programming, and design services for Polk County’s new E911 Central Dispatch and Emergency Operations...
The Miller Group is an insurance brokerage firm specializing in commercial insurance, employee benefits, surety bonds, and private risk management. As the company began to grow, leadership wanted to make a strategic change and selected a new headquarters location.
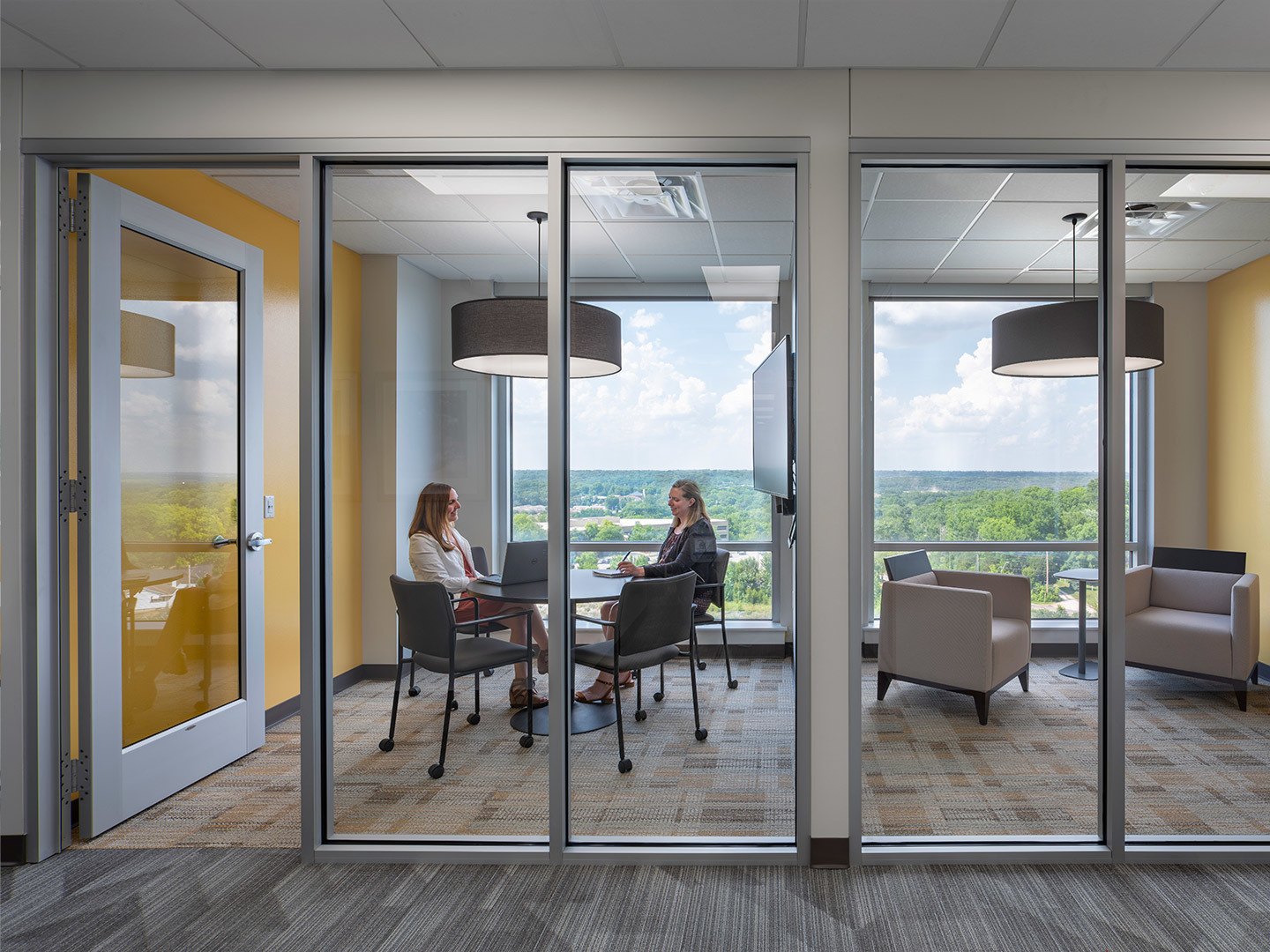
Regularly voted one of the best places to work in Kansas City, The Miller Group’s new space needed to reflect this by incorporating its history, values and brand. The company’s previous headquarters had closed-off offices around the perimeter, making the rest of the workspaces feel dark and compressed. Leadership wanted a larger, more open space without compromising the sensitive information team members work with every day.
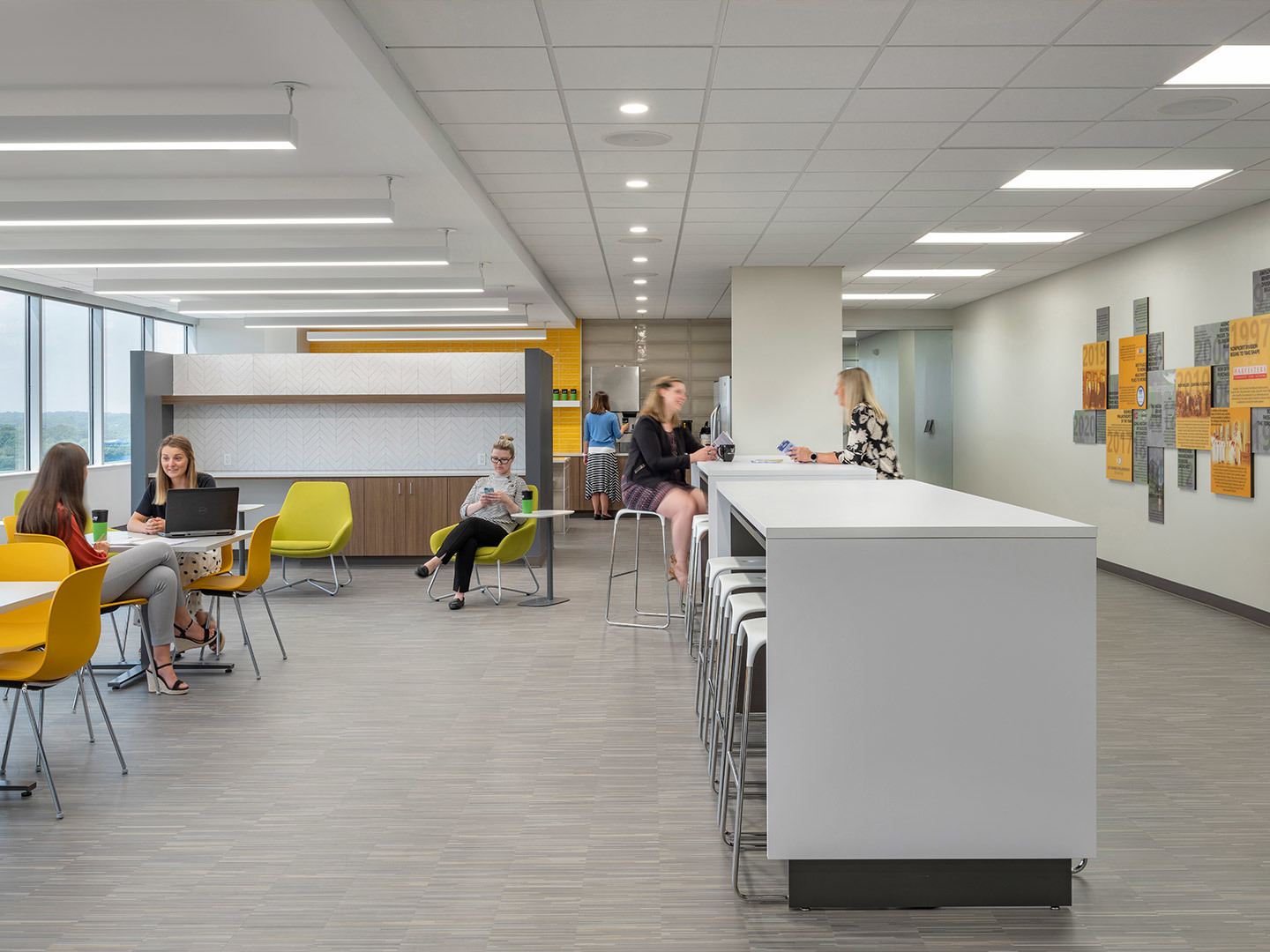
A final challenge was budget. Halfway through the design process, the project’s expected budget decreased dramatically. The Hoefer Welker team needed to find a way to deliver all the elements that would make the space exceptional and functional in a budget-conscious way.
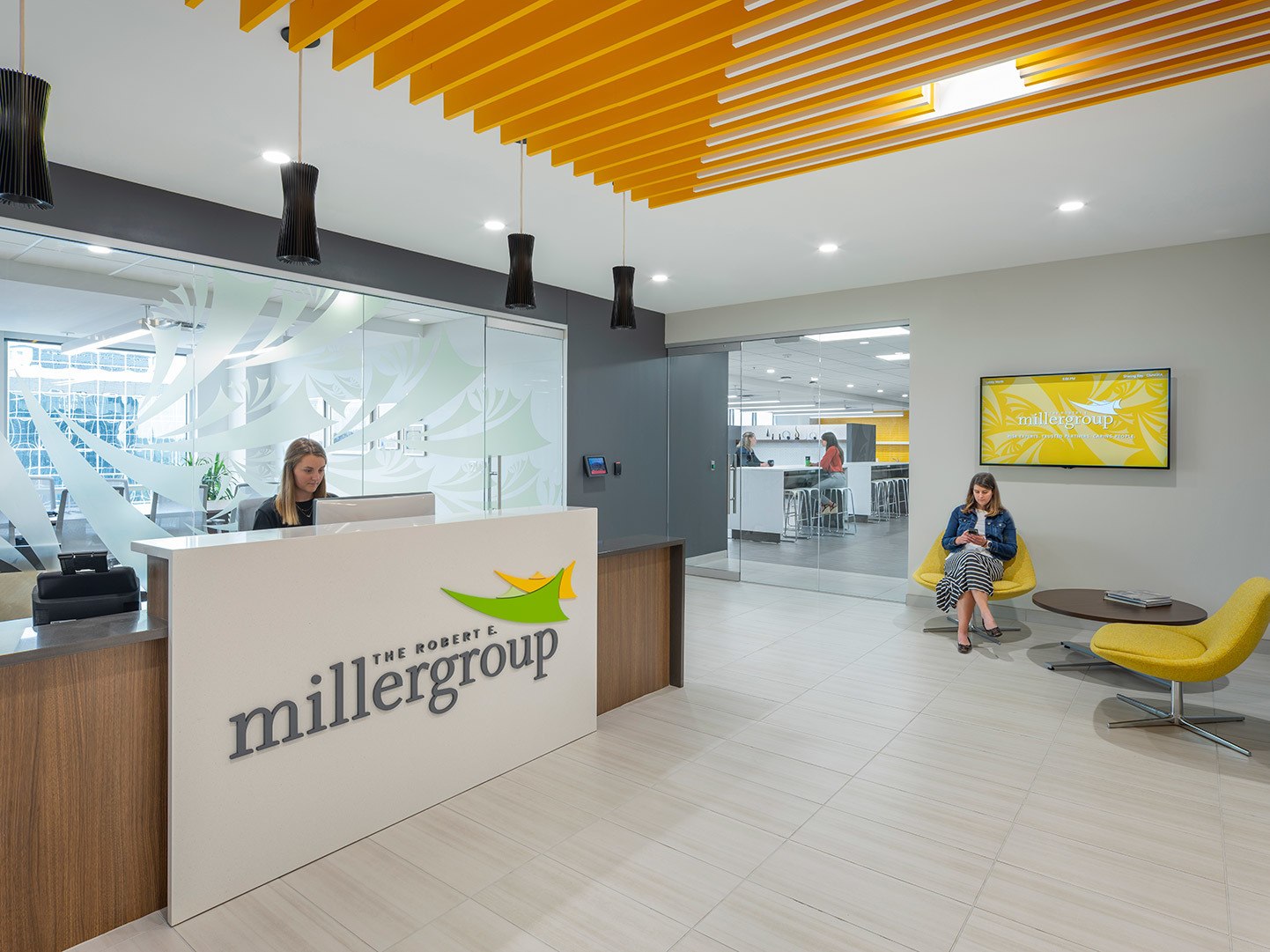
In the lobby, guests will immediately notice the striking gold and green accent colors incorporated throughout the space. From the ceiling to furniture to accent walls, the design team used brand colors to designate various zones and add vibrancy. The Miller Group logo, which represents the layers of protection the firm provides its clients, was also used as a custom window film for the premier conference room.
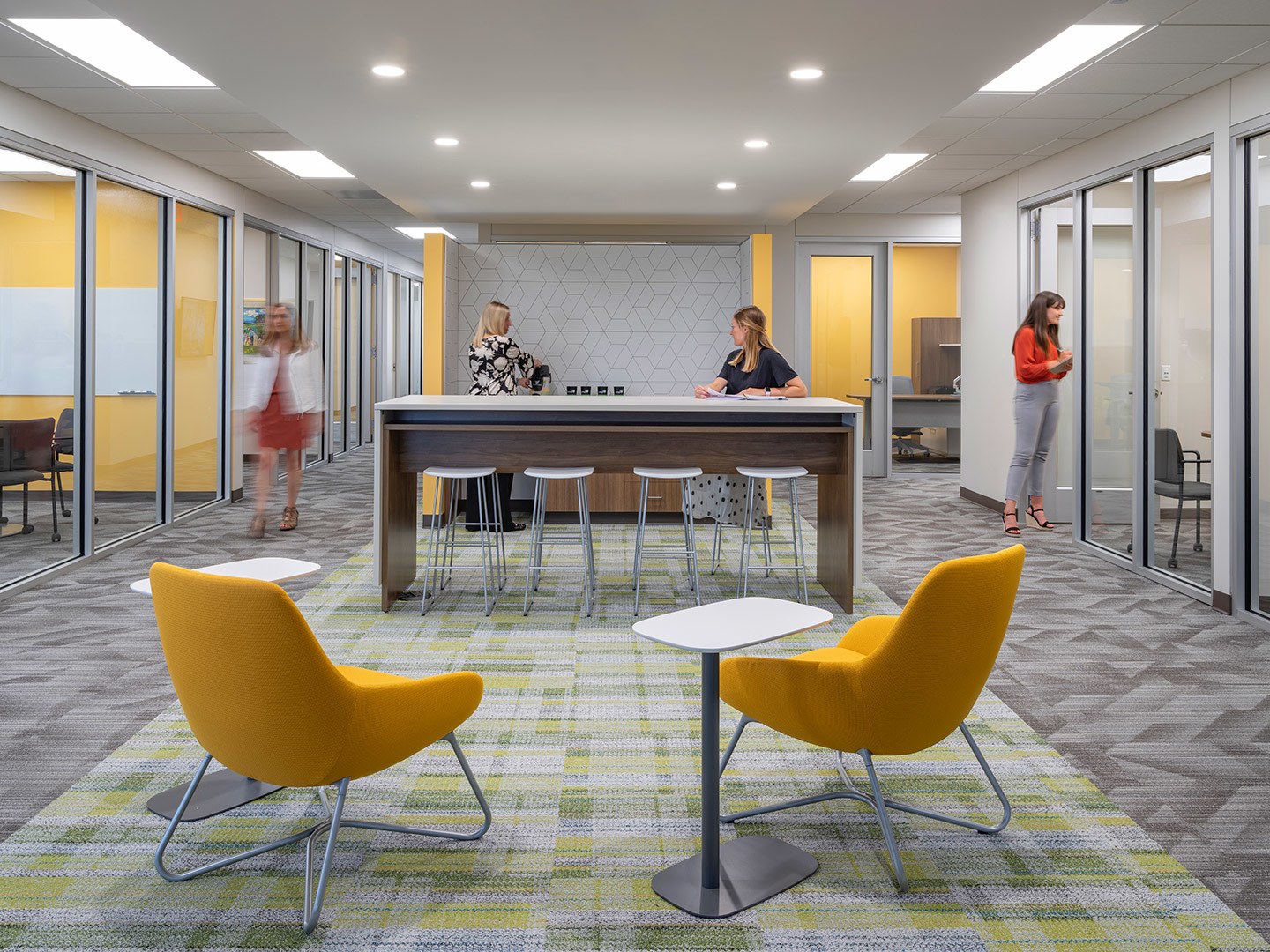
The Miller Group wanted to avoid the dark, cramped space of their previous headquarters. The design team integrated open collaboration spaces with individual workstations, using color, layering, and low dividing walls to segment areas without isolating them. Offices also feature glass fronts to allow natural light to flood the space and create a visual connection throughout the office.
The team maximized the space by creating a single, airy room that serves multiple functions: a client entertainment area, informal meeting space, employee breakroom, training room, and company gathering space. The room has a café-like atmosphere with bar seating, individual tables and chairs, and a coffee and beverage station.
Though the space is modern, the team made sure the design reflected the company’s history and values. The Miller Group has been a family company since its founder returned from the Korean War and started the business to support his family. The design honors that history through a timeline wall showcasing pivotal moments in the company’s growth. Company culture was further incorporated in a variety of unique ways, such as custom lobby wallpaper featuring the company’s core values of “God, family, and community” and a tailored word cloud of guiding principles, such as service, honesty and inclusion.
The Hoefer Welker team was tasked with creating a modern, open, and employee-focused space while keeping both budget and company values in mind. The resulting design is a true celebration of The Miller Group, from the smallest fixtures to the largest artwork.
Employees also enjoy flexible collaboration and work options and benefit from an office flooded with natural light, giving them beautiful views from the 8th-floor space. Collaboration happens easily, seamlessly flowing from one area to another.
The Hoefer Welker team worked with our design-build partner to develop a solution that worked within the budget and created a sleek, beautiful, and rich experience that is financially sound. The design allows The Miller Group’s values and exceptional work to shine in a space that reflects their care for their clients and team members.
Sean Miller | CEO, The Miller Group
The Miller Group
Architecture, Interior Design
20,000 sq. ft.
Kansas City, Missouri

Our team provided comprehensive site planning, programming, and design services for Polk County’s new E911 Central Dispatch and Emergency Operations...
.jpg)
Located at Three Hallbookin Leawood, Kansas, this 4,660 sq. ft. tenant finish transforms an unfinished shell space into a dynamic first office for a...

Hoefer Welker is leading the design of the major redevelopment of Bank of America Plaza, Dallas’s tallest and most recognizable skyscraper. Built in...
