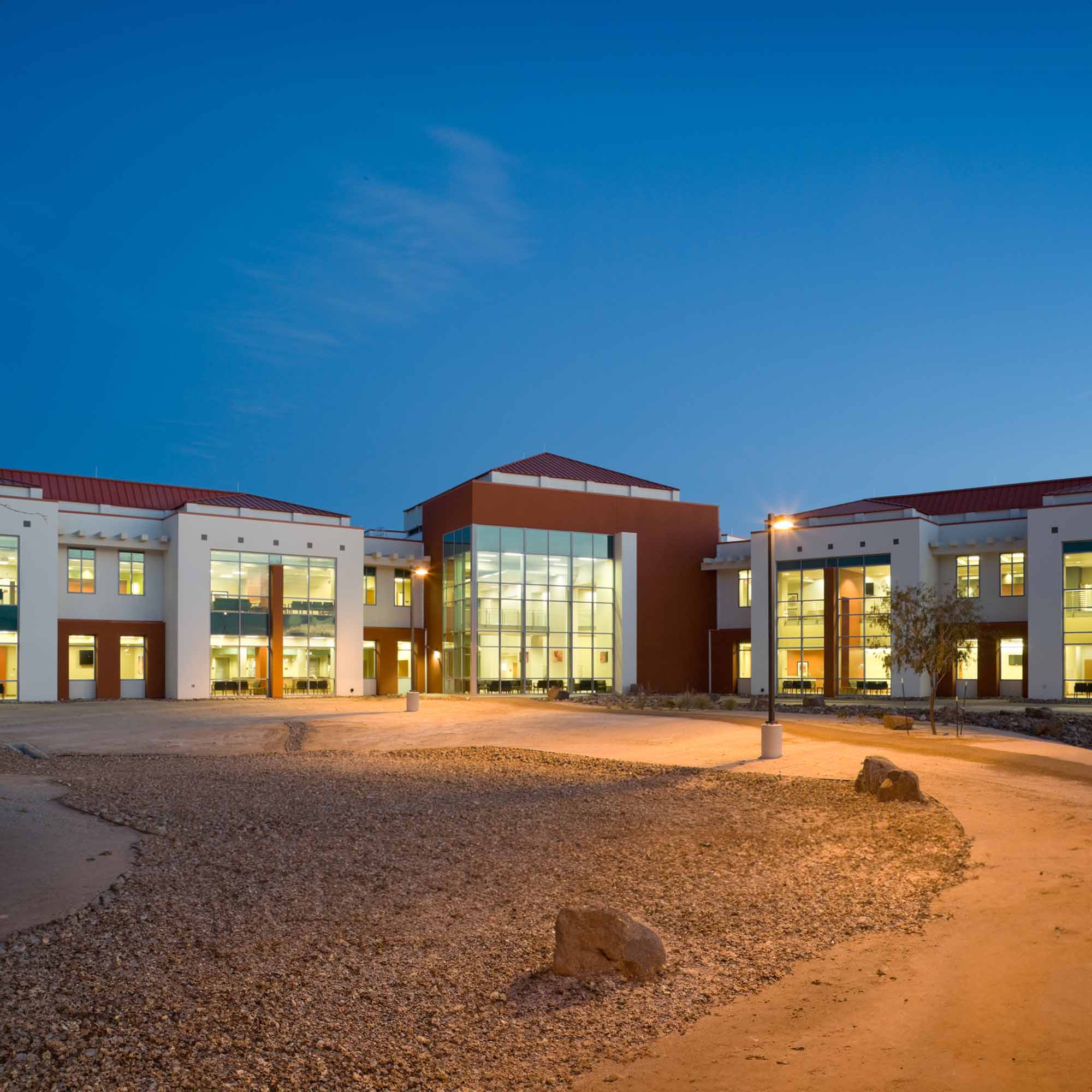Polk County Dispatch & EOC
Our team provided comprehensive site planning, programming, and design services for Polk County’s new E911 Central Dispatch and Emergency Operations...
The new Soldier Family Care Clinic (SFCC) at Fort Bliss is the U.S. Army’s largest free-standing outpatient clinic, and its southwestern desert flair blends seamlessly with its West Texas context. The rich palette of exterior and interior materials and colors combine to create a comfortable and decidedly non-institutional healthcare environment for active-duty soldiers and their families.
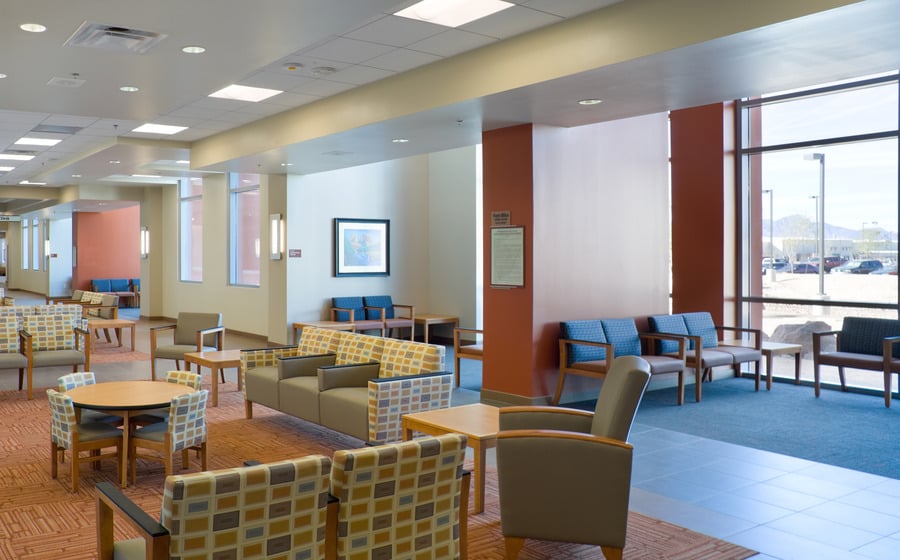
The SFCC serves nearly 45,000 beneficiaries and presented the design challenge of organizing a facility of 145,478 square feet - including 88 exam rooms, 44 provider offices and nearly a dozen departments - to be efficient, inviting and easy to navigate between multiple departments and clinics.
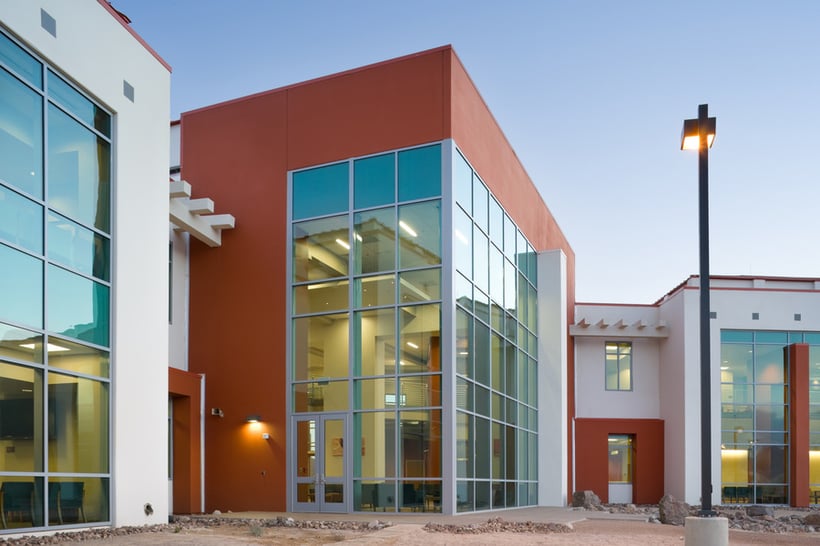
Despite its size, the plan’s organization lends itself to extremely simple wayfinding, ample daylight throughout the facility and relaxing views of the Franklin Mountains to the northwest. The building is functionally organized into two wings, joined by a central two-story atrium, facing a courtyard on the northwest side of the building. The simple wayfinding scheme, intimate scale of decentralized reception and waiting areas, extensive daylighting, continuous views from all public spaces, and rich palette of exterior and interior materials combine to create a relaxing, comfortable healthcare environment that breaks the mold of institutional Department of Defense healthcare facilities of yesterday.
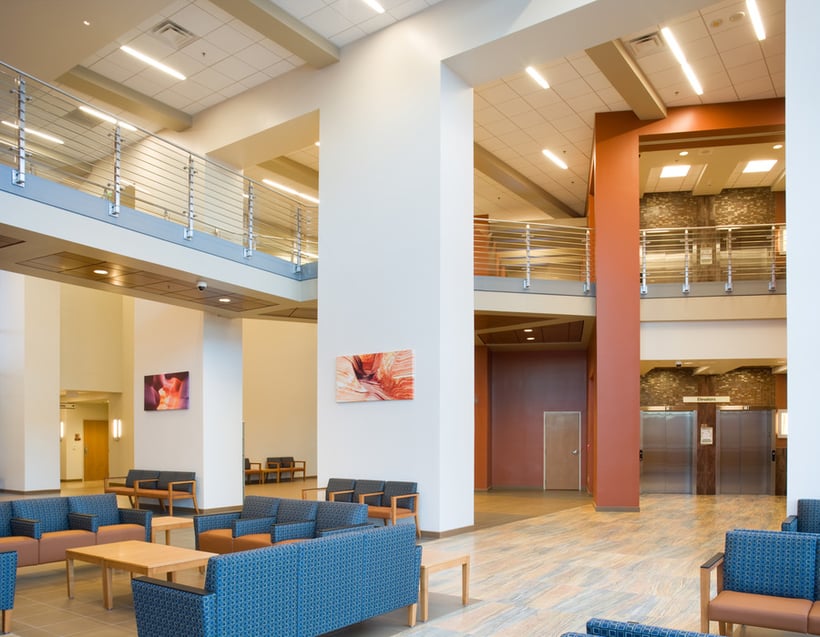
All public circulation, patient waiting and clinic/ancillary reception points are located along the north and west faces of the building, and a steel and stone pedestrian bridge on the second floor connects the two wings without detracting from the impact of the two-story atrium space.
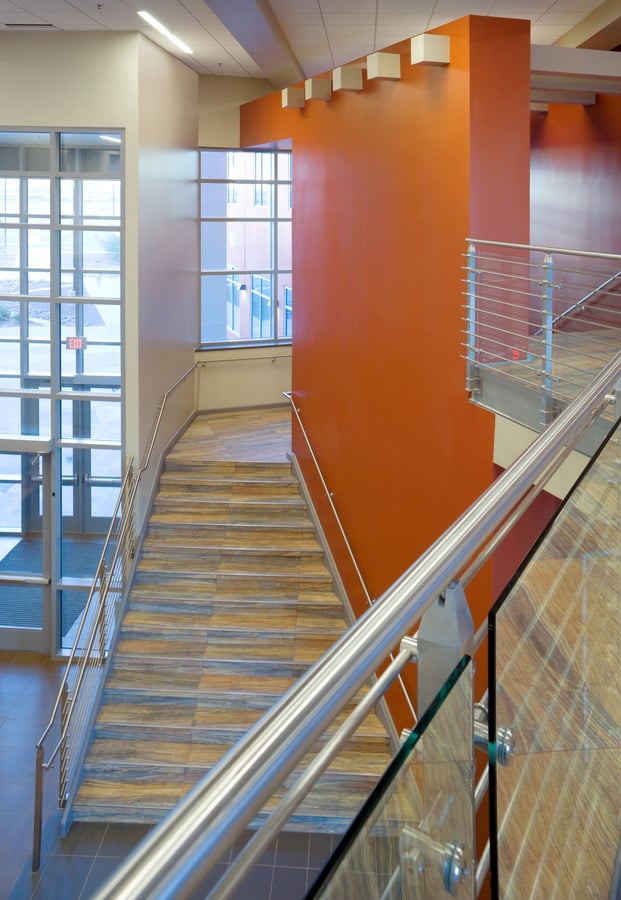
SPC Hugo V. Mendoza Soldier Family Care Center
Architecture Design, Medical Equipment Planning, Interior Design
145,500 sq. ft.
Fort Bliss, Texas
2011 DBIA-MAR | Merit Award


Our team provided comprehensive site planning, programming, and design services for Polk County’s new E911 Central Dispatch and Emergency Operations...
.jpg)
Located at Three Hallbookin Leawood, Kansas, this 4,660 sq. ft. tenant finish transforms an unfinished shell space into a dynamic first office for a...

Hoefer Welker is leading the design of the major redevelopment of Bank of America Plaza, Dallas’s tallest and most recognizable skyscraper. Built in...
