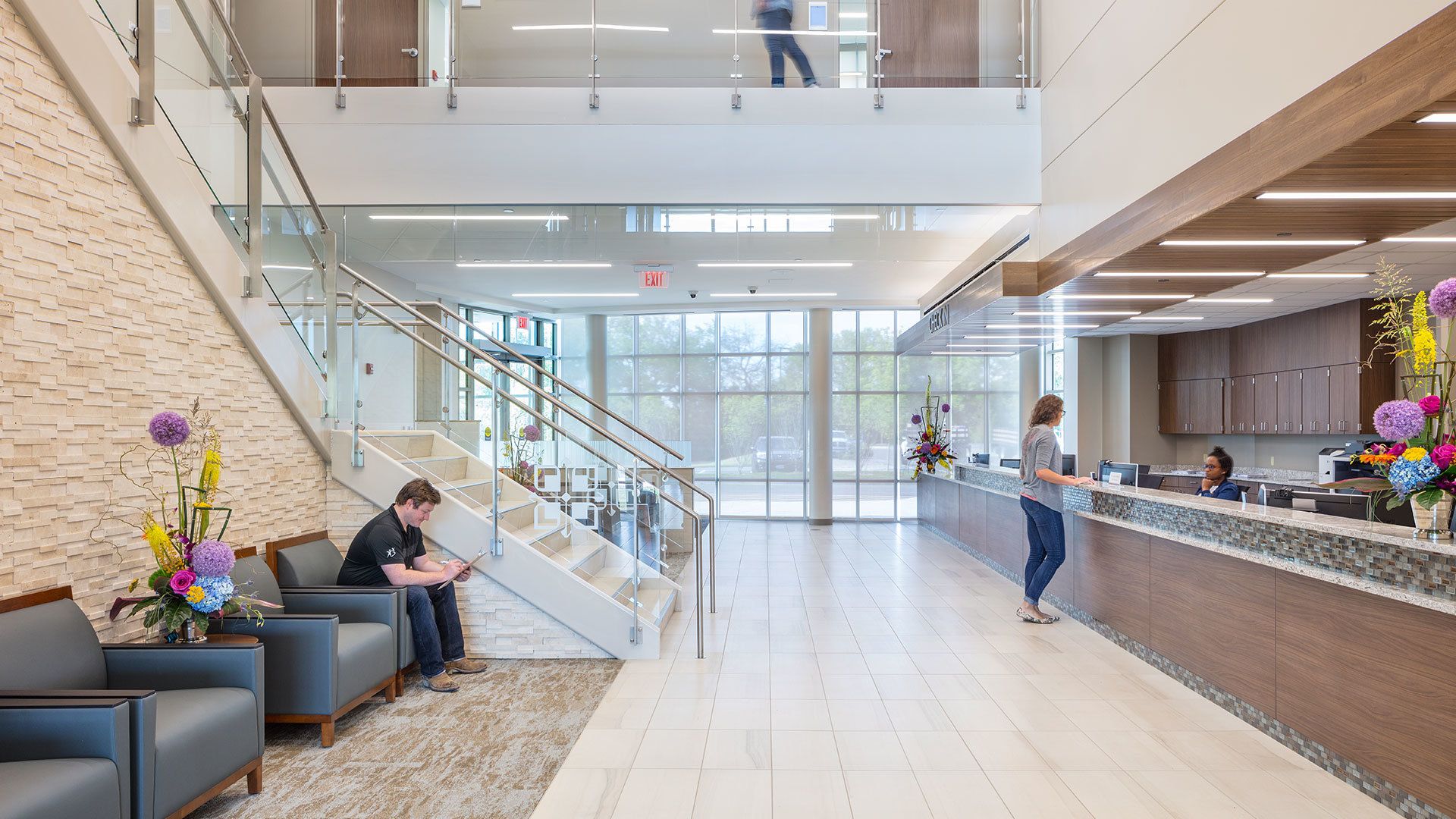Polk County Dispatch & EOC
Our team provided comprehensive site planning, programming, and design services for Polk County’s new E911 Central Dispatch and Emergency Operations...
This flagship facility is one of two developed by Saint Luke’s Health System in response to patients’ desire and need for convenient yet comprehensive healthcare. The newly constructed, $11.6-million clinic provides specialized outpatient care including imaging, pharmacy and lab in a facility that is close to home and easier to navigate than a traditional hospital. The existing site can accommodate future growth and the modular specialty unit can be replicated.
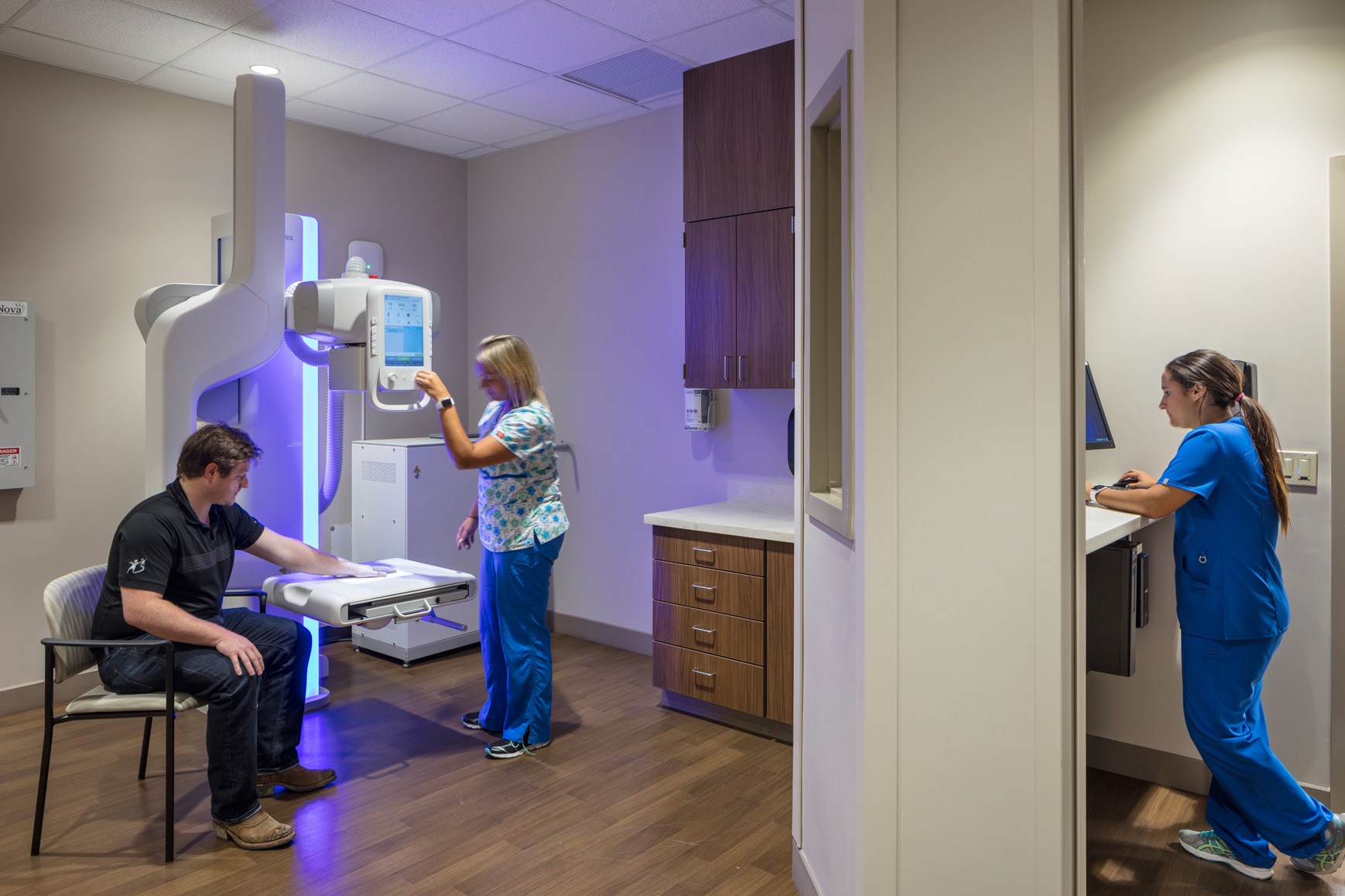
The clinic’s flexible floor plan features a standardized exam room design, which allows for rotating specialists to see patients without reconfiguring the rooms. Treatment units include exam rooms that are paired with work stations, provider offices, restrooms, and secure medication and equipment storage. Each unit was designed to be self-sustaining and efficient, decreasing patient wait times and allowing providers to reduce movement between rooms, thereby reducing fatigue while optimizing time with patients.
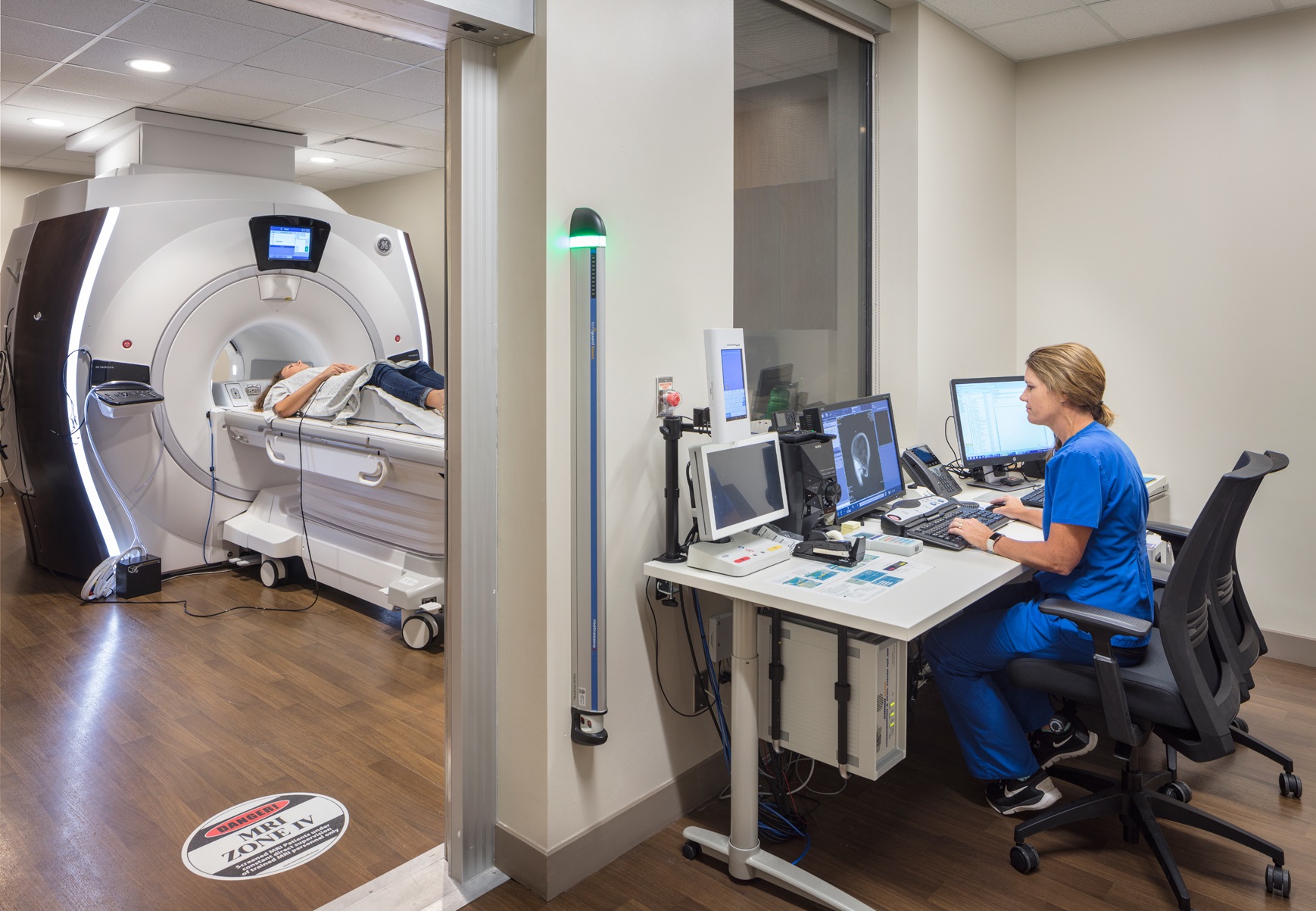
The patient-centered design also focuses on the community and the environment. The LEED Silver-designated clinic features indoor and outdoor spaces that provide daylighting, superior air quality, low-emission building materials, and flexible thermal and lighting controls.
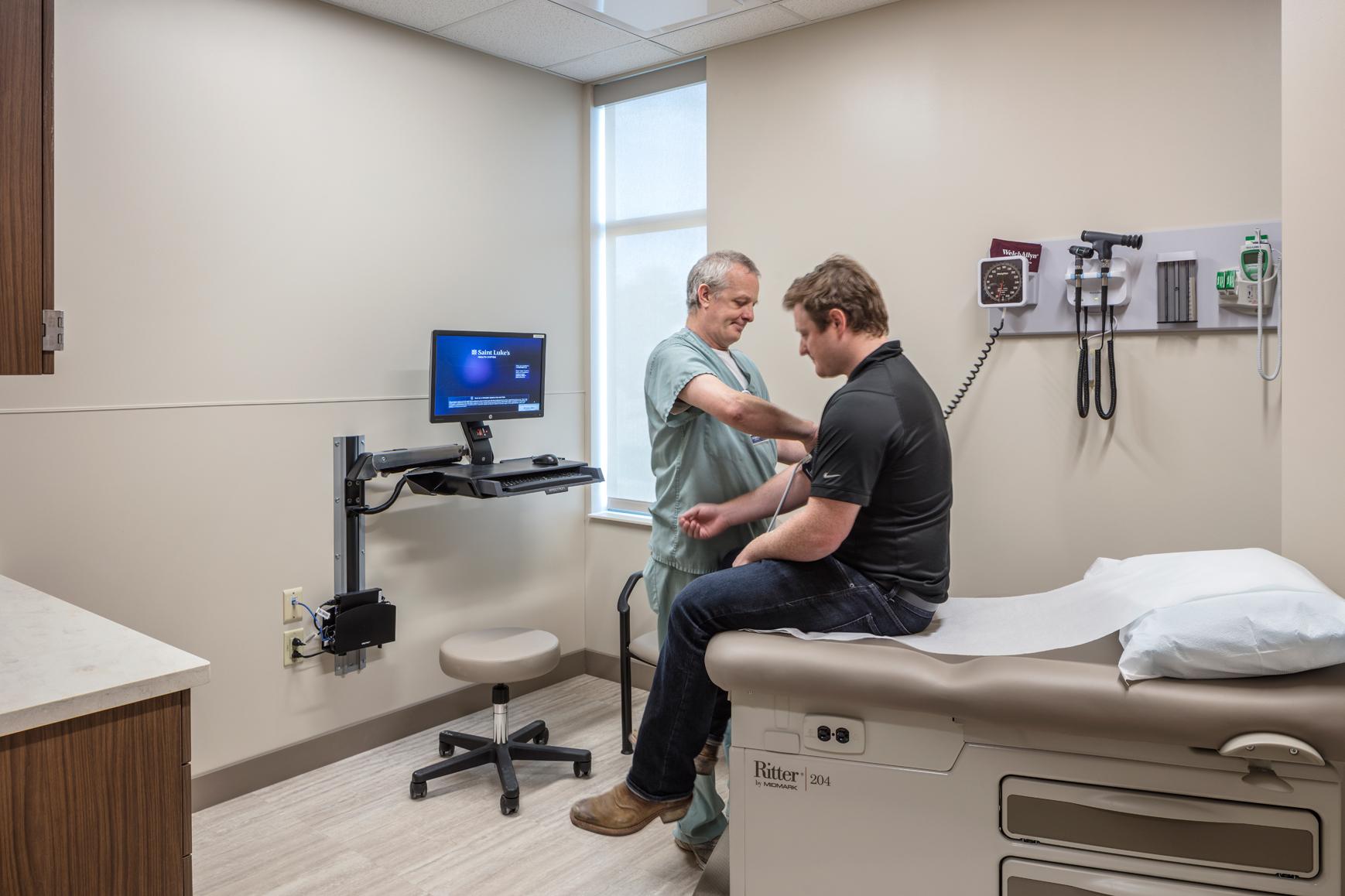
To minimize construction waste and reduce the clinic’s future environmental impact, recycled materials and efficient water and energy management equipment and extensive landscaping were incorporated into the design.
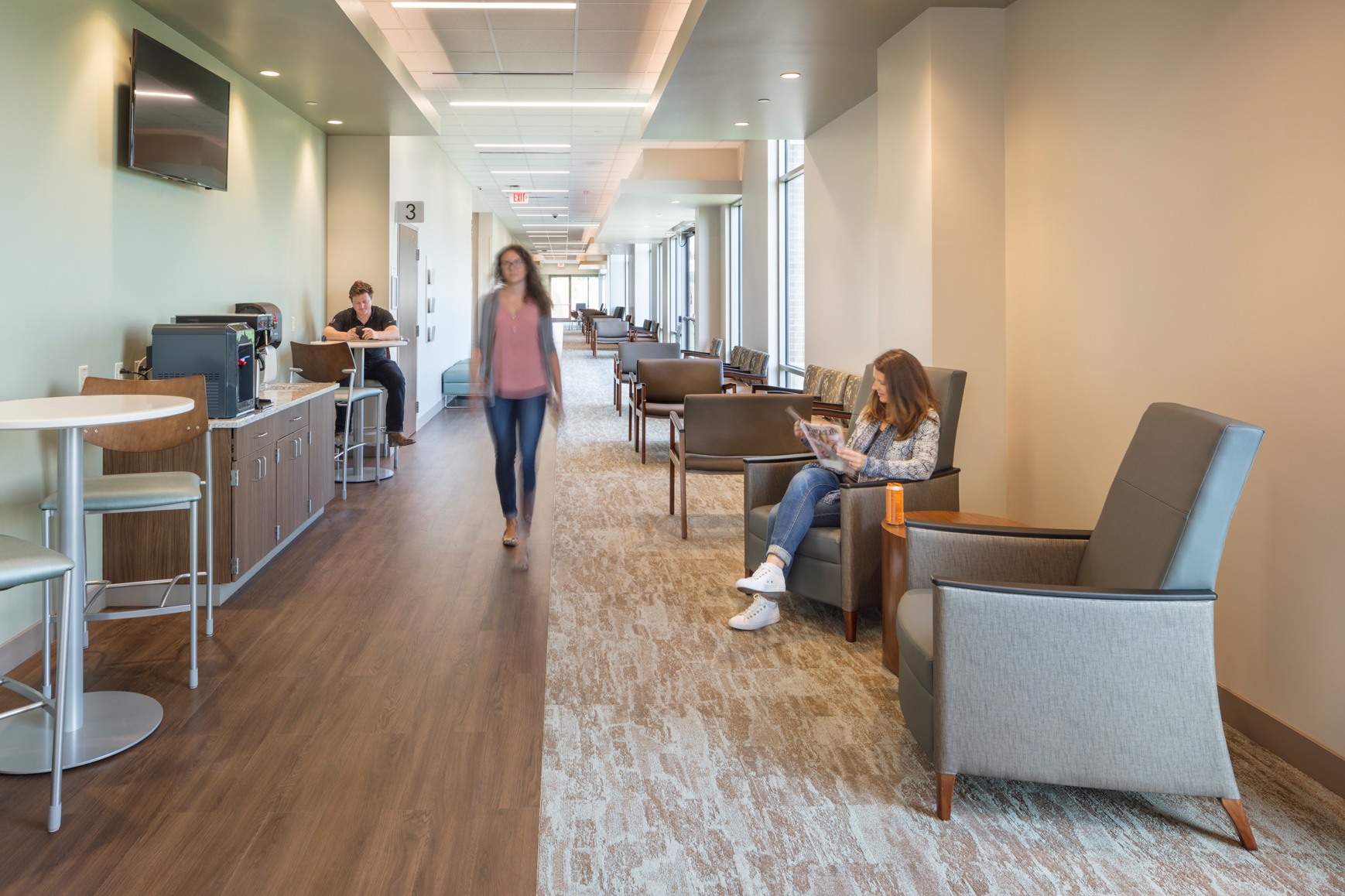
Saint Luke’s Multispecialty Clinic - Blue Springs
Needs Assessment, Master Planning, Site Selection, Design, and Construction Administration
36,000 sq. ft.
Blue Springs, Missouri
LEED Silver

Our team provided comprehensive site planning, programming, and design services for Polk County’s new E911 Central Dispatch and Emergency Operations...
.jpg)
Located at Three Hallbookin Leawood, Kansas, this 4,660 sq. ft. tenant finish transforms an unfinished shell space into a dynamic first office for a...

Hoefer Welker is leading the design of the major redevelopment of Bank of America Plaza, Dallas’s tallest and most recognizable skyscraper. Built in...
