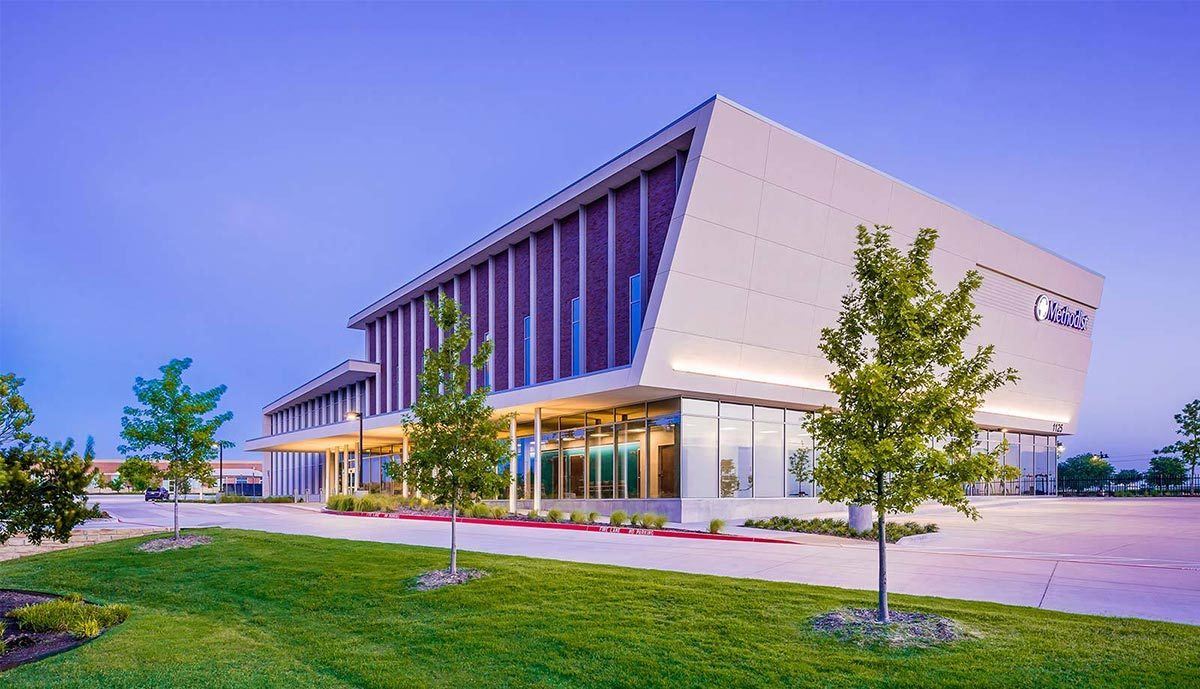Bank of America Plaza Redevelopment
Hoefer Welker is leading the design of the major redevelopment of Bank of America Plaza, Dallas’s tallest and most recognizable skyscraper. Built in...
The Raintree Exchange Medical Center is a two-story, 36,000 sq. ft. medical office facility in the Twin Creeks Medical District, which serves North Texas’ fast-growing communities of Allen and McKinney, Texas. The building houses specialty services including the Ortho Texas Orthopedic & Sports Medicine Center, Orthopedic Urgent Care and Methodist Health System Ambulatory Surgery Center. Success metrics were identified that focused and measured physician and staff efficiency, cost effectiveness and patient satisfaction. The metrics guided the development of a functional layout, which allows physicians to place greater focus on patients. This is accomplished by creating a common work core allowing direct access to resources, minimizing walking distances between patients, reduced waiting times, and better visibility to all treatment rooms.
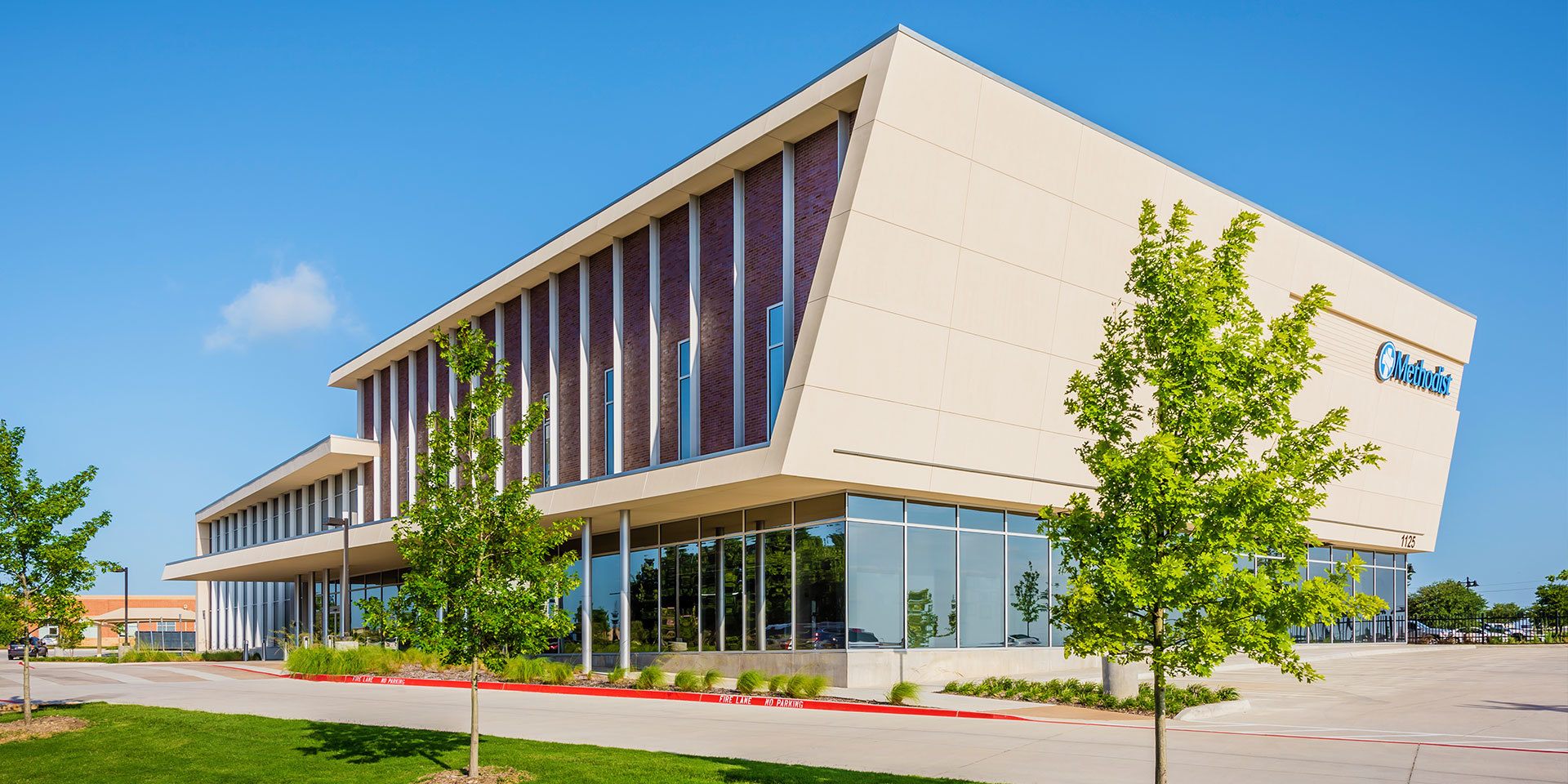
Patients’ emotional well-being and respect for their privacy were key design concepts. Instead of common waiting areas, patient staging areas were created adjacent to exam rooms, each with direct views to exterior landscape and allowing for spatial privacy, autonomy, medical condition privacy, and the elimination of queue irritation. The ultimate result is a calm environment that reduces anxiety and contributes to a dignified patient experience.
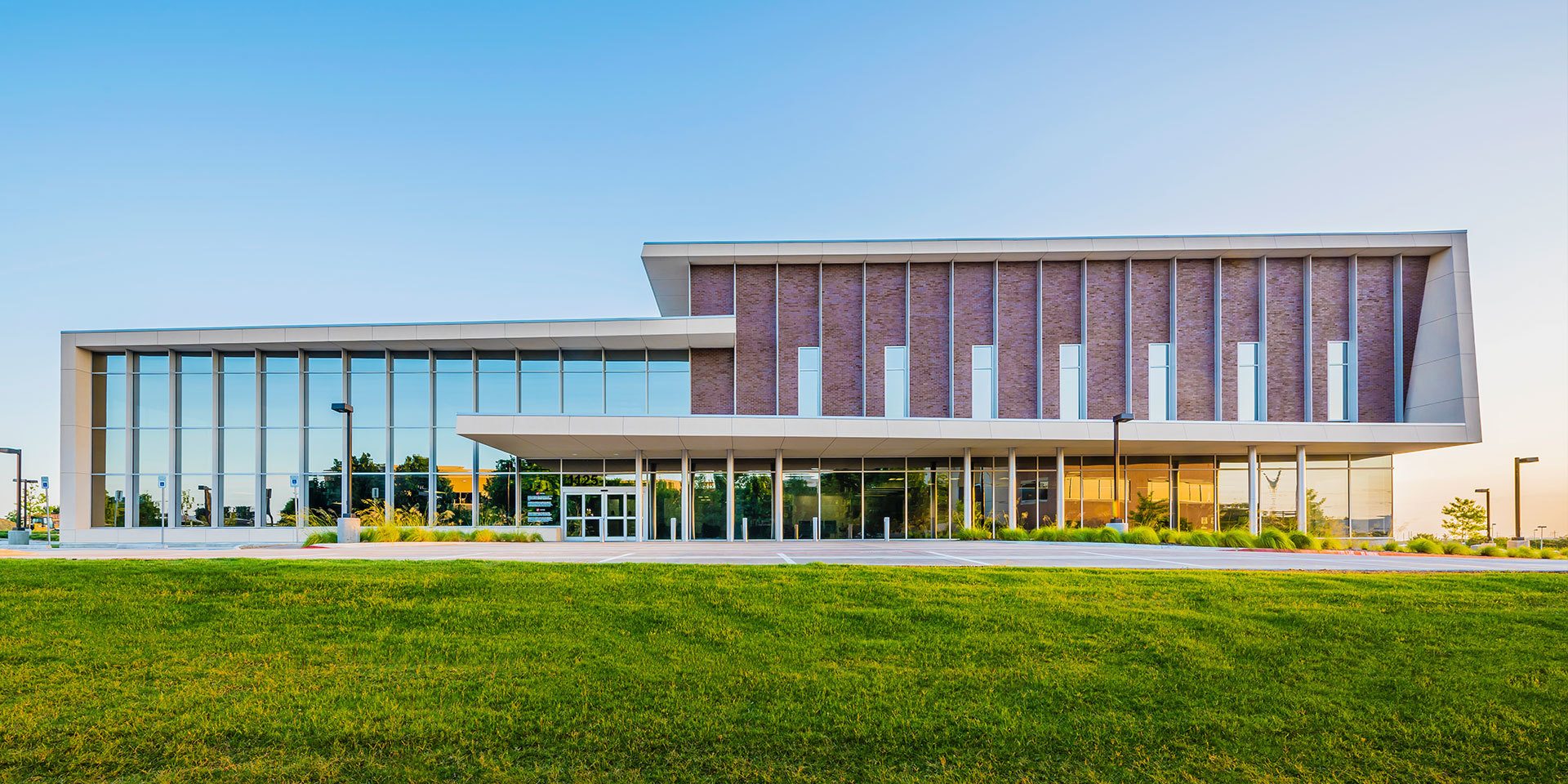
Building aesthetic was paramount to brand identity. Using functionally effective floor plates swathed by a unique envelope was a programmatic requirement to be distinct from surrounding structures. Continuous lines, strong geometric forms, amplified overhangs and robust patterns were utilized to create a composition that is easily recognized and remembered.
Raintree Exchange Medical Center
Architecture & Interior Design
36,000 sq. ft.
Allen, Texas
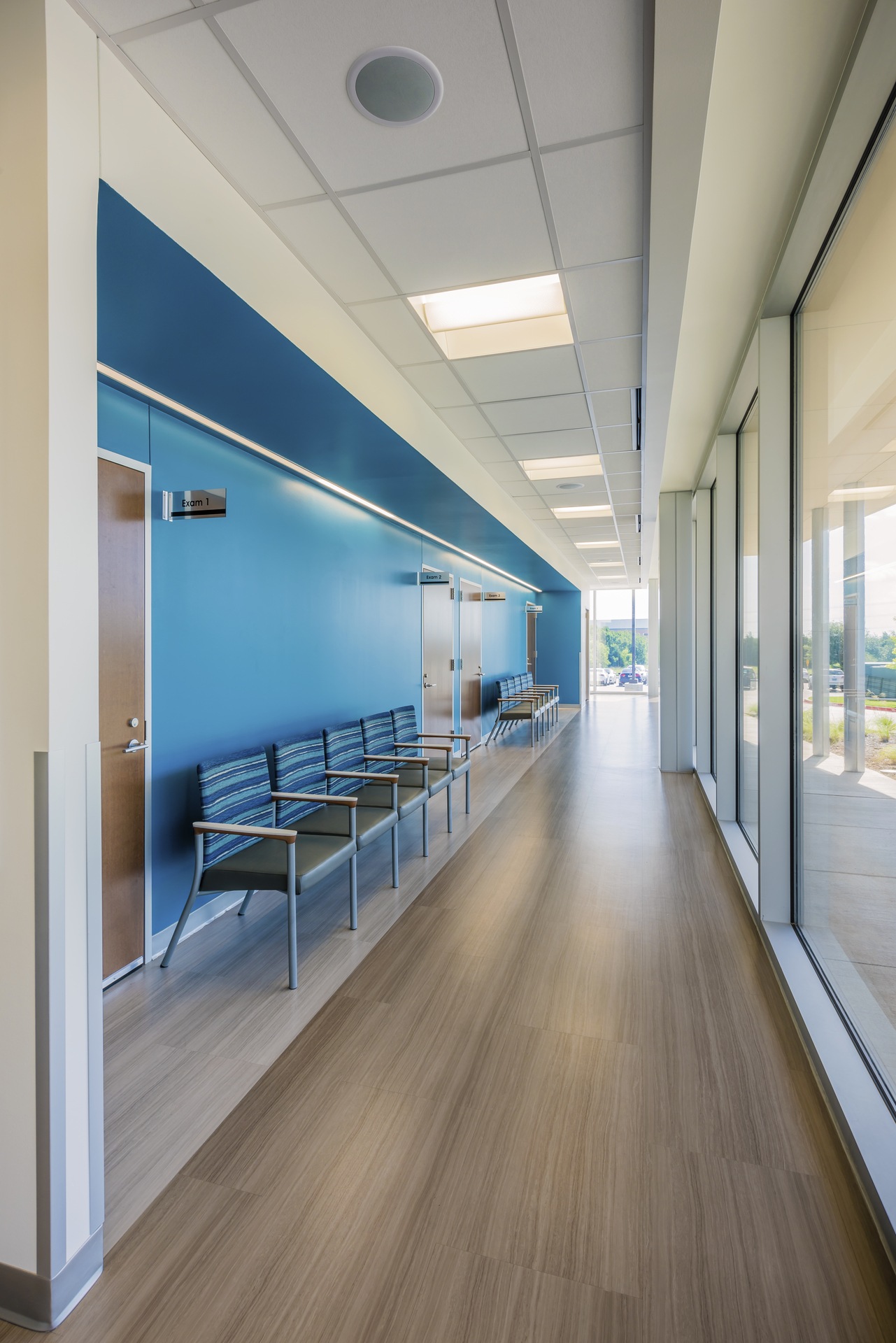
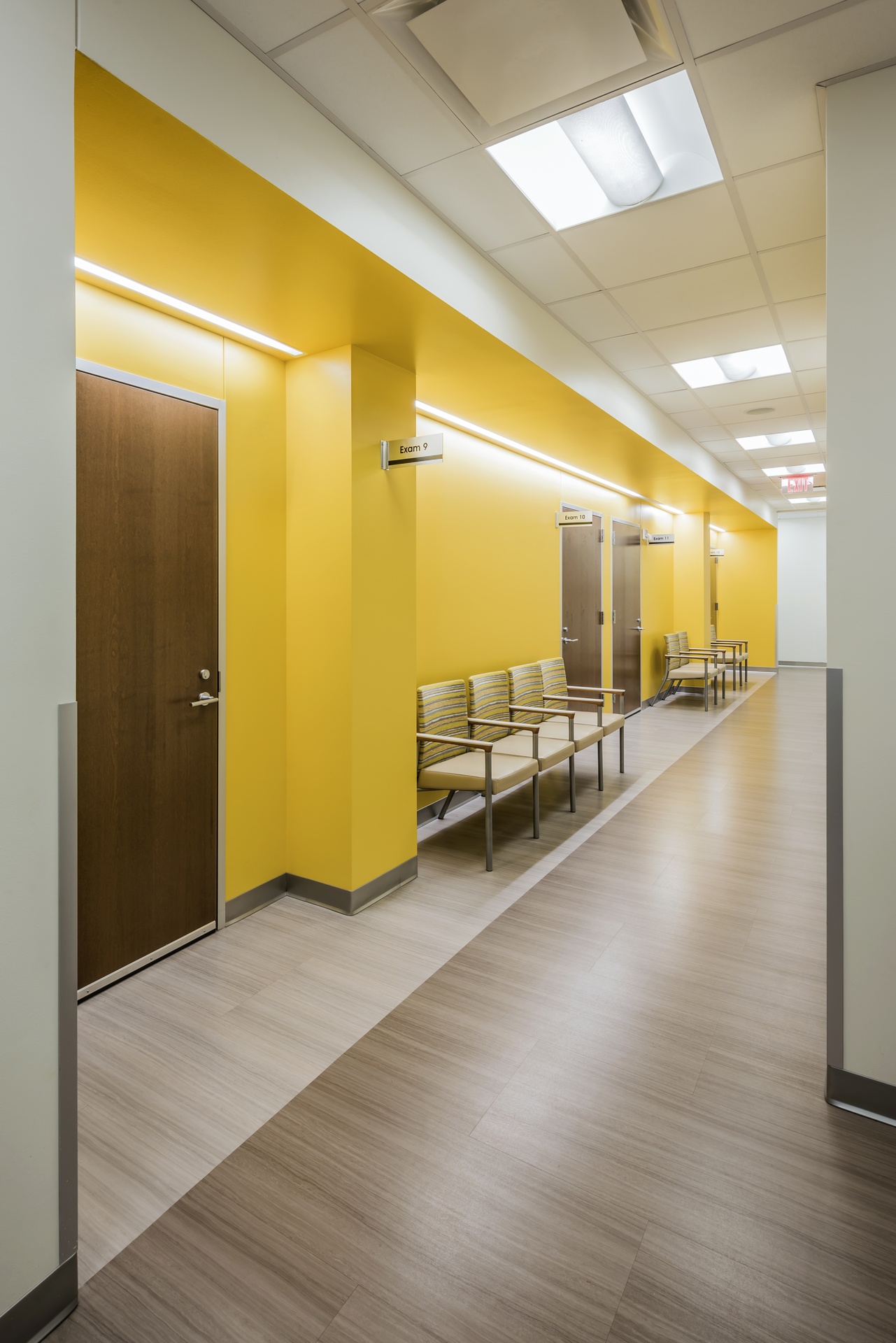
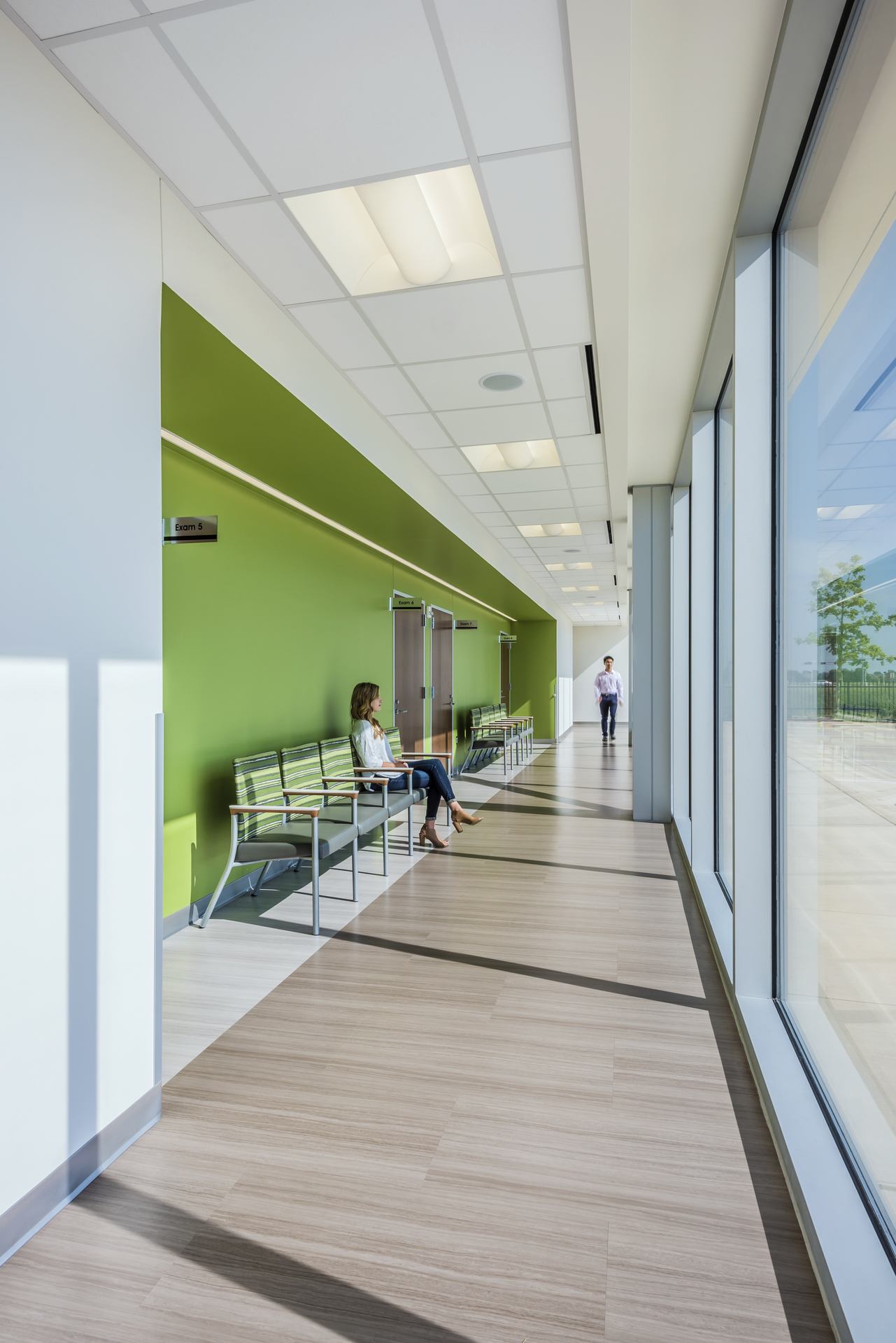

Hoefer Welker is leading the design of the major redevelopment of Bank of America Plaza, Dallas’s tallest and most recognizable skyscraper. Built in...
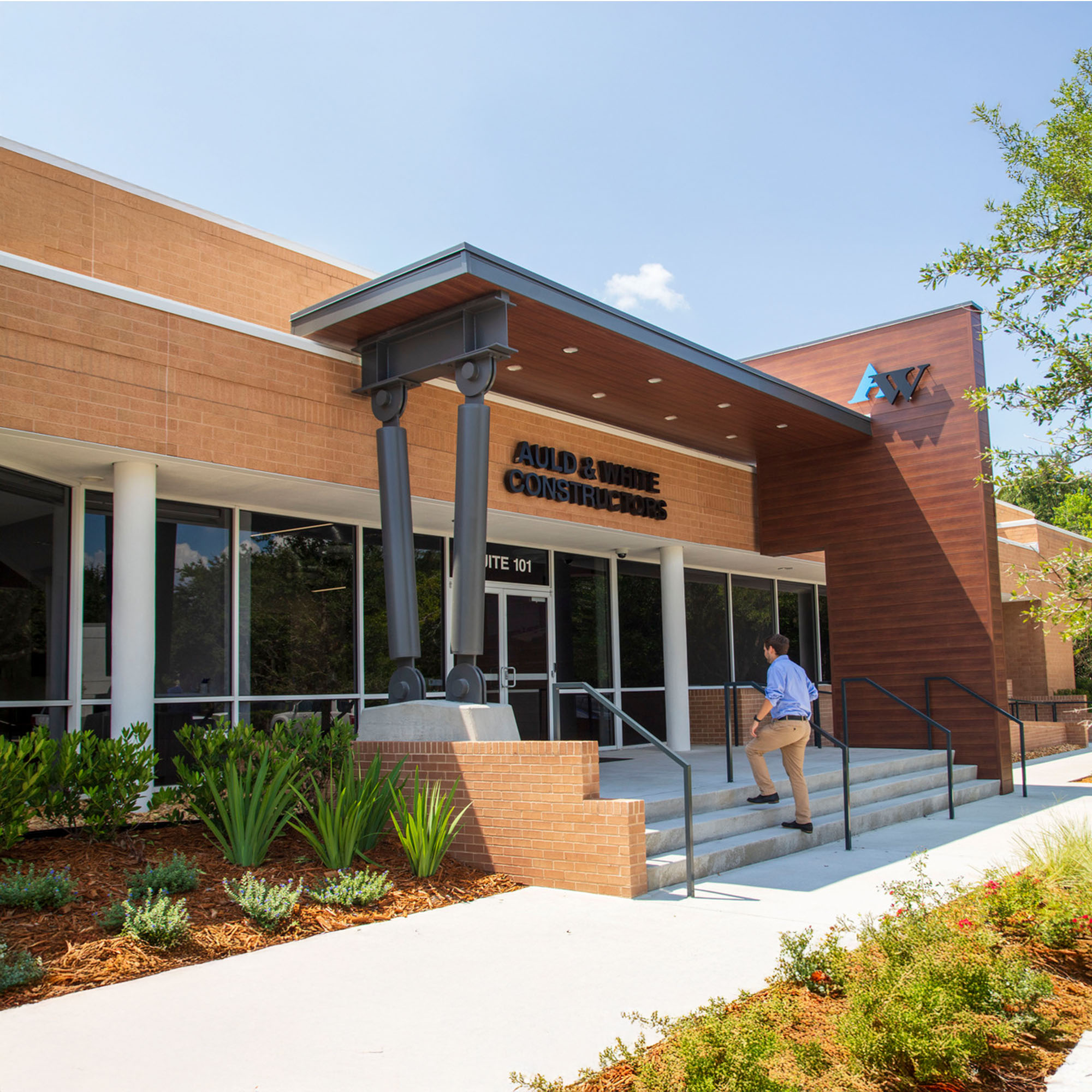
After more than three decades in their previous office, Auld & White Constructors sought a headquarters that could reflect their evolution and better...
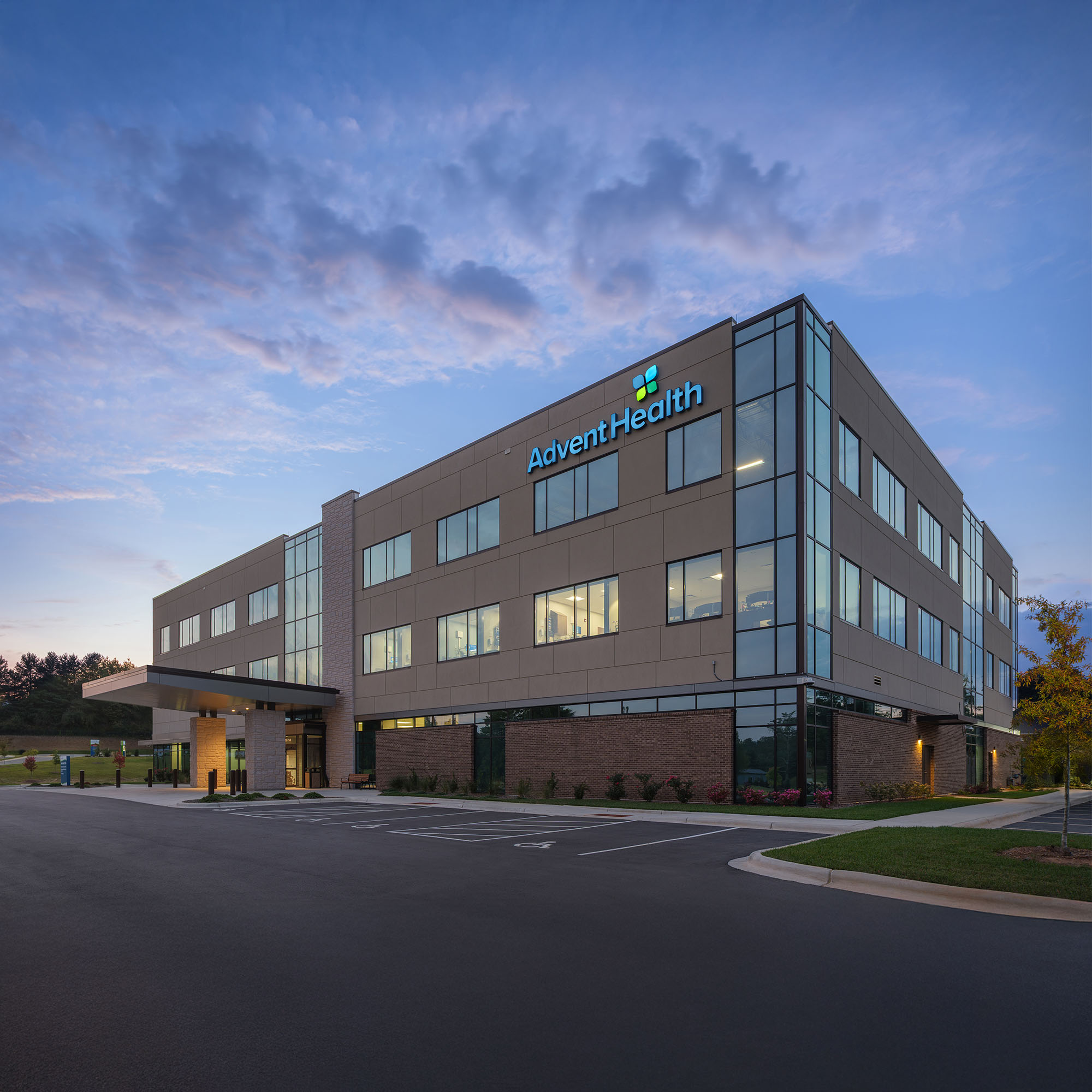
AdventHealth is a mission-driven care system that focuses on whole-person health and the well-being of the communities it serves. Located in the...
