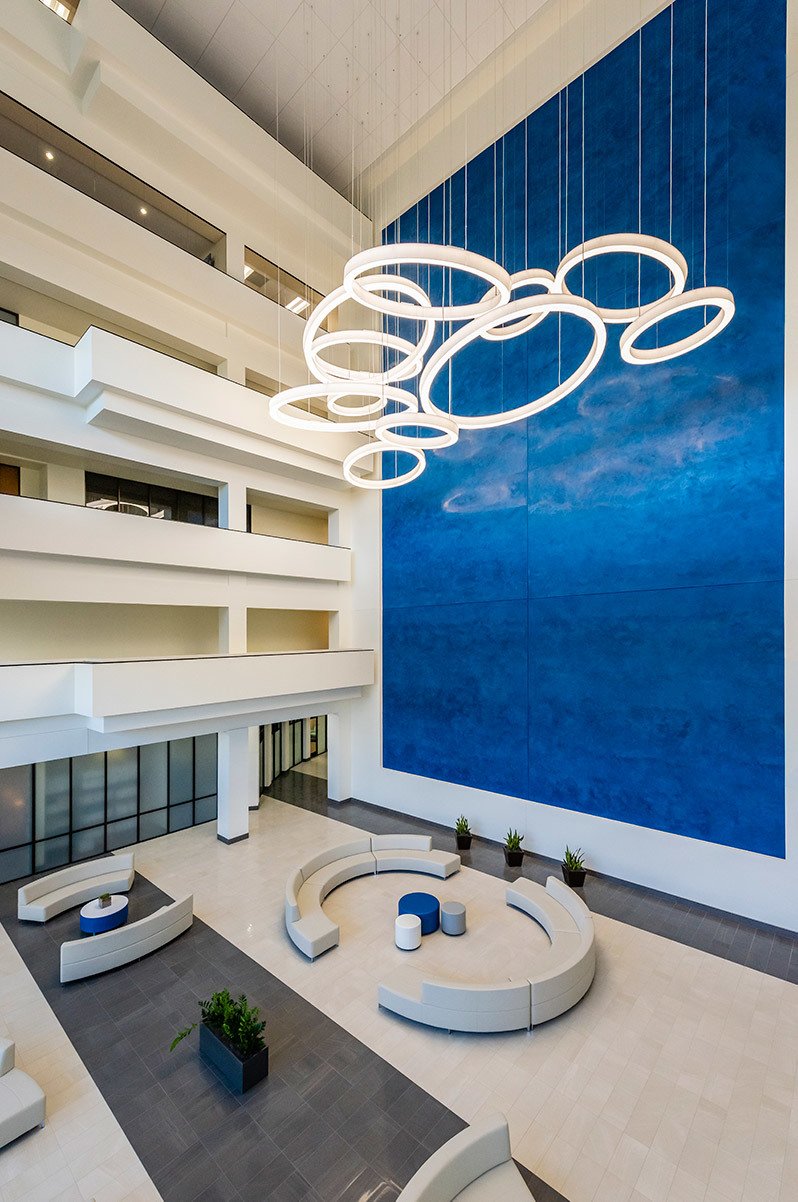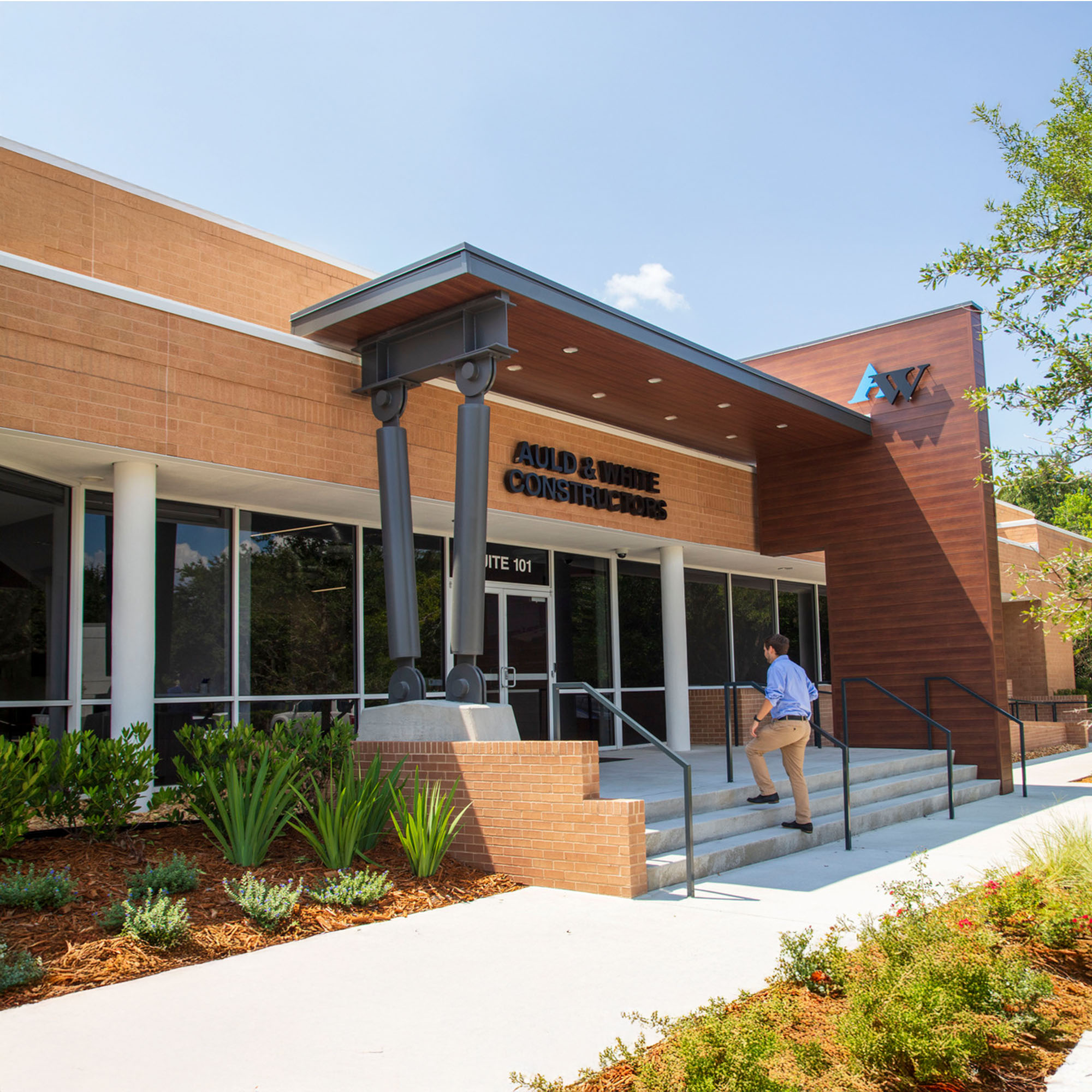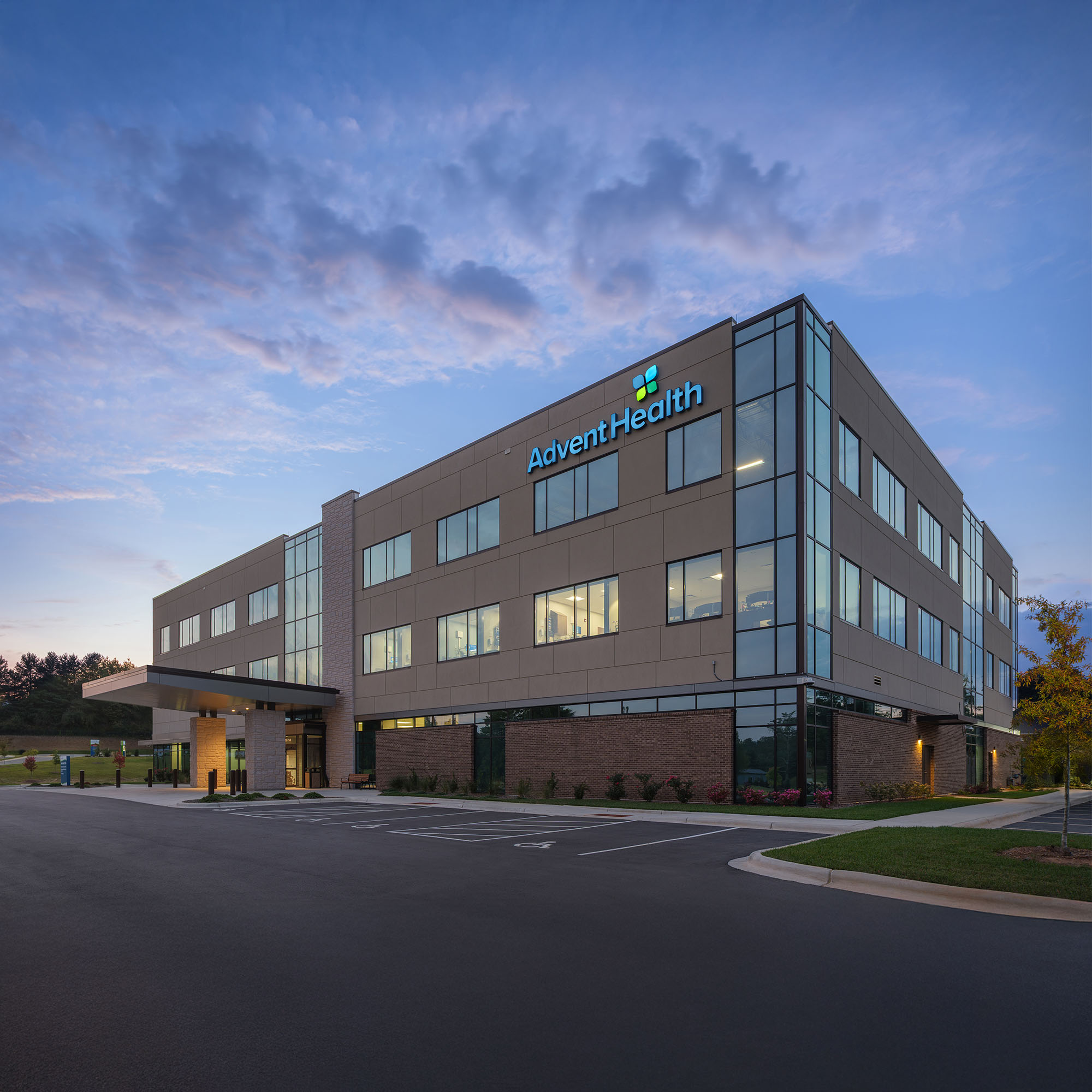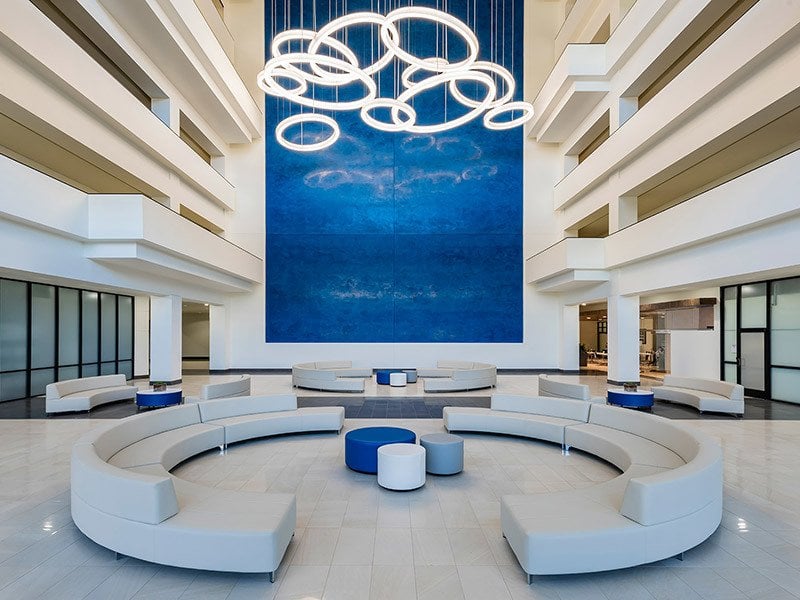Bank of America Plaza Redevelopment
Hoefer Welker is leading the design of the major redevelopment of Bank of America Plaza, Dallas’s tallest and most recognizable skyscraper. Built in...
Park 3 is a 21-story office tower near the central business district with accessible tenant amenities. Our design team repositioned the building’s main lobby space and adjacent amenity area, giving visitors an inviting entryway experience. We used cost-effective materials to add visual interest, such as thin floor tiles installed on top of existing floors, bold colors on accent walls, decorative pendant light fixtures, and white balconies that blend into a cohesive backdrop. The goal was to create a destination that could be enjoyed alone or with groups. As part of this process, the design team removed non-functional elements and provided a minimal palette so people could easily navigate the space. The resulting atmosphere offers clarity of function while avoiding visual clutter and overwhelming glare from lighting. The project has been well-received by building management. It is a successful example of how design can transform an existing space into something that looks and feels modern, convenient, and inviting. Park 3 now offers its tenants an amazing experience with access to world-class amenities while still keeping costs down.
Park Central 3 Lobby
Architecture, Construction Administration, ural Design & Interior Design
13,500 sq. ft.
Dallas, Texas


Hoefer Welker is leading the design of the major redevelopment of Bank of America Plaza, Dallas’s tallest and most recognizable skyscraper. Built in...

After more than three decades in their previous office, Auld & White Constructors sought a headquarters that could reflect their evolution and better...

AdventHealth is a mission-driven care system that focuses on whole-person health and the well-being of the communities it serves. Located in the...
