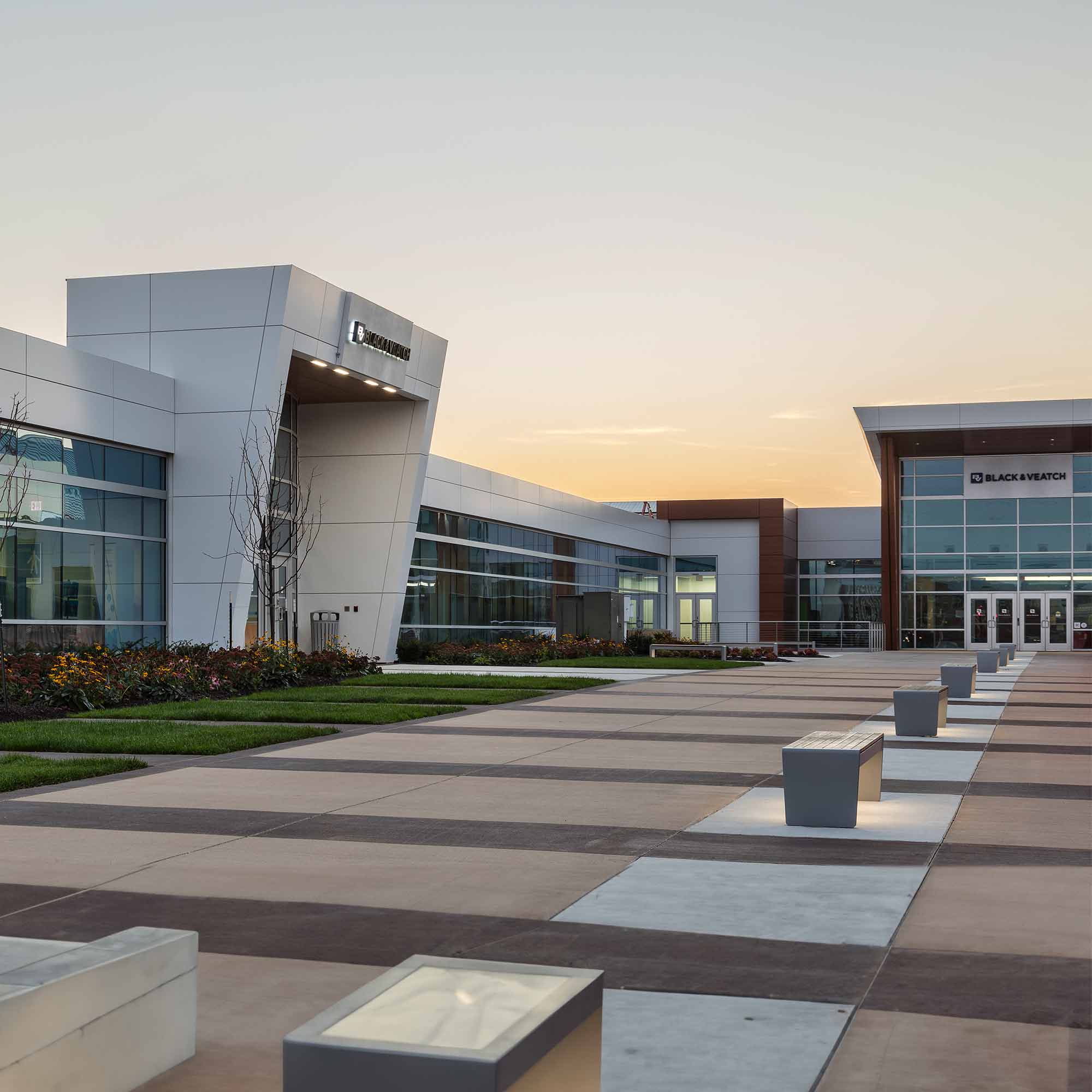Bank of America Plaza Redevelopment
Hoefer Welker is leading the design of the major redevelopment of Bank of America Plaza, Dallas’s tallest and most recognizable skyscraper. Built in...
A newly renovated Overland Park Xchange, or OPx, is a cutting-edge office space with an open, collaborative office environment focused on meeting the needs of today’s—and tomorrow’s— employers and employees. This newly reinvigorated, preeminent office space is focused on high-tech corporations seeking the perfect mix of location, large contiguous floor plates and a modern office environment. This holistic project approach provides tailored solutions for the project site.
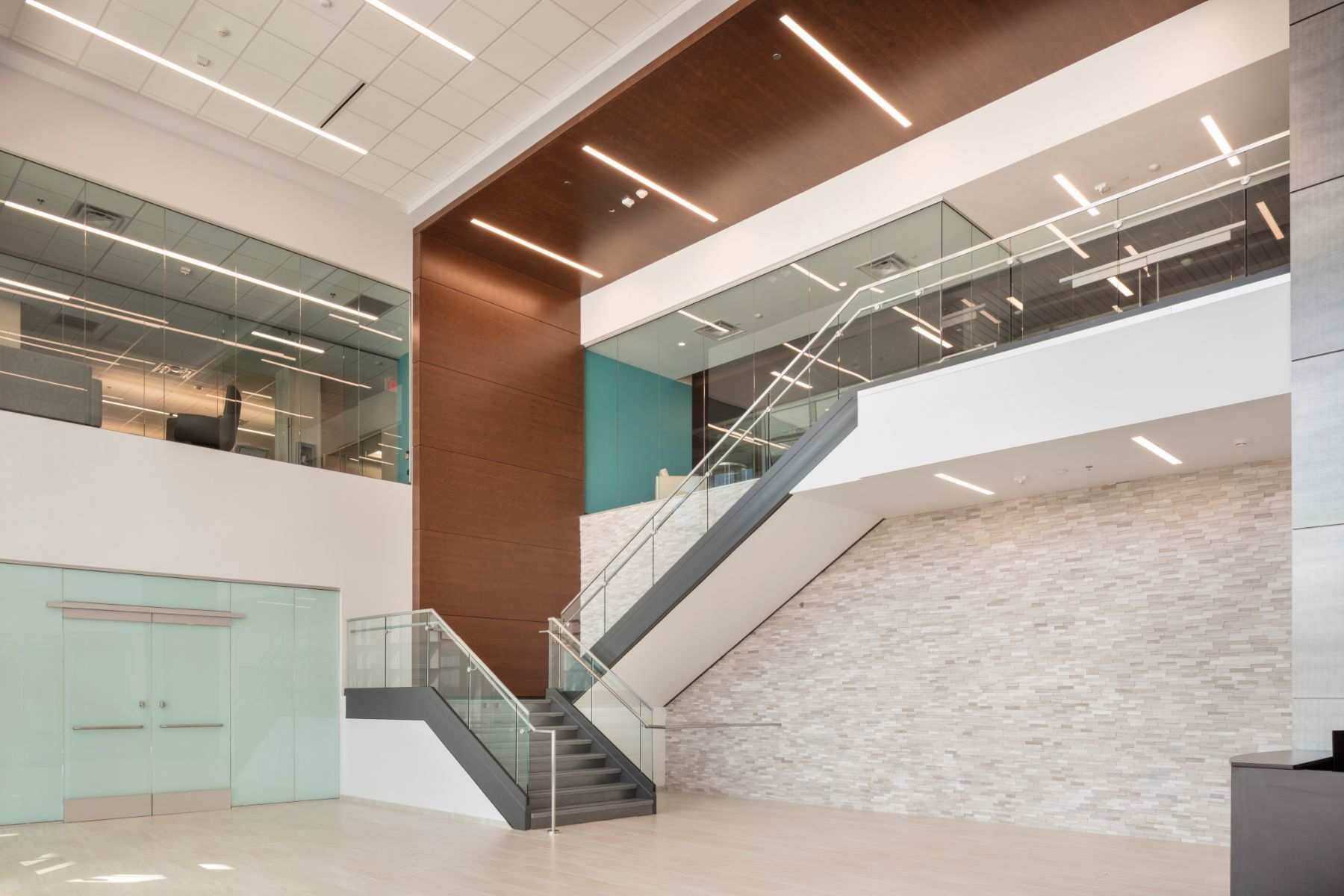
Providing 191,000 sq. ft. of office space on a single, contiguous level provides a tremendous amount of efficiency in the space planning, but also requires significant consideration during the design phase to humanize the scale of the space. Large clerestories and skylights provide abundant daylight to the central portions of the space.
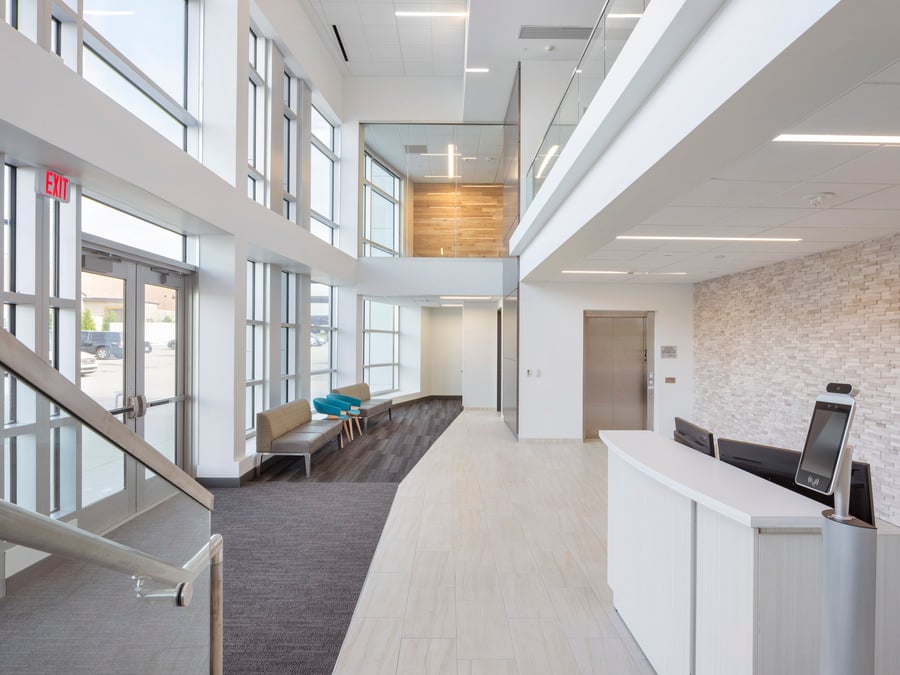
Color was used to identify common areas, meeting rooms and other special features. Ten-foot high ceilings provide daylight deep into the space and provide a more comfortable scale. An emphasis is placed on daylighting and open, collaborative environments. For instance, tenant spaces include covered balconies and patios that blend the outside with the inside. OPx also includes outdoor walking trails and common areas around an existing lake and elsewhere on the grounds.
Overland Park Xchange Office Complex
Architecture, Engineering
277,858 sq. ft. | 899 spaces
Overland Park, Kansas

Hoefer Welker is leading the design of the major redevelopment of Bank of America Plaza, Dallas’s tallest and most recognizable skyscraper. Built in...
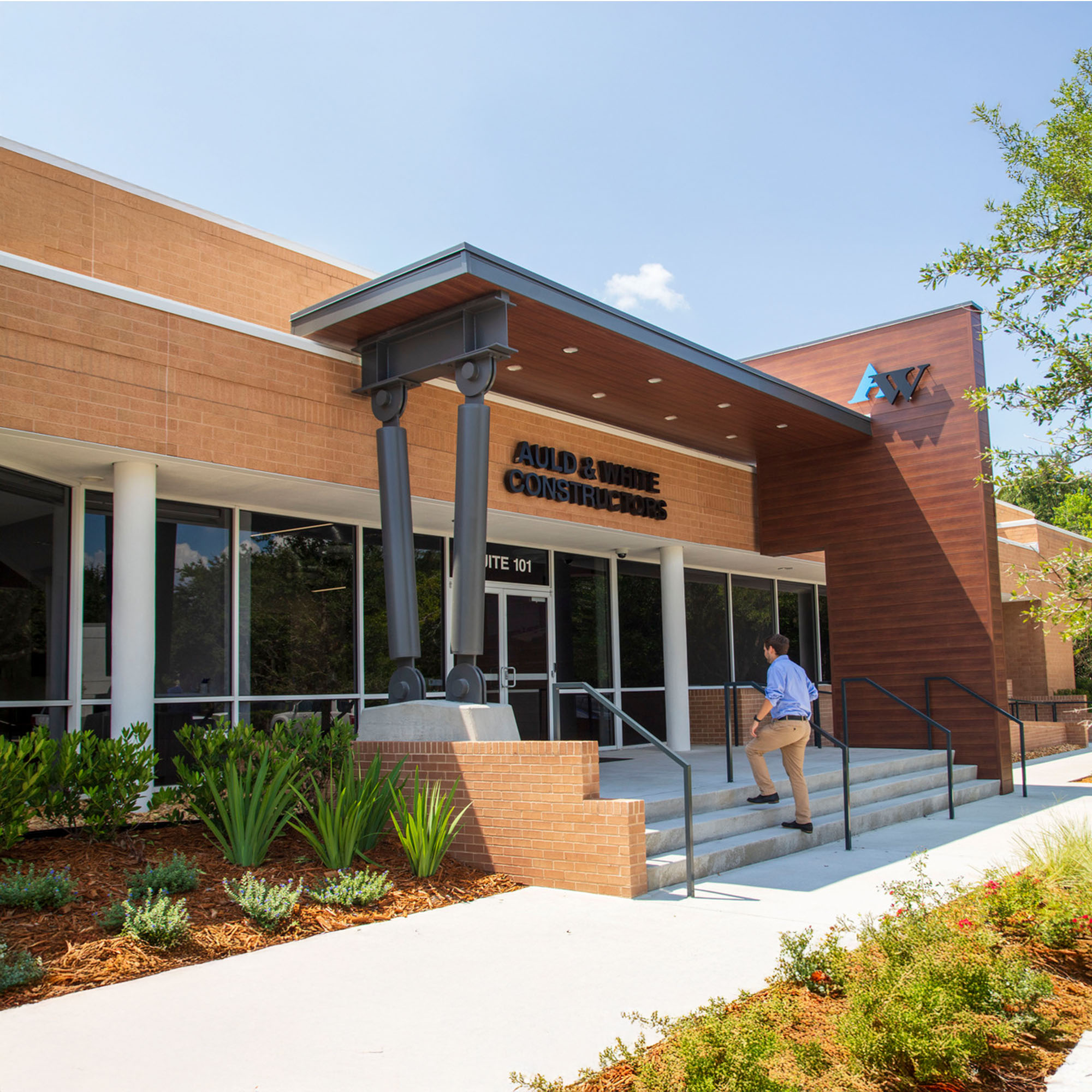
After more than three decades in their previous office, Auld & White Constructors sought a headquarters that could reflect their evolution and better...
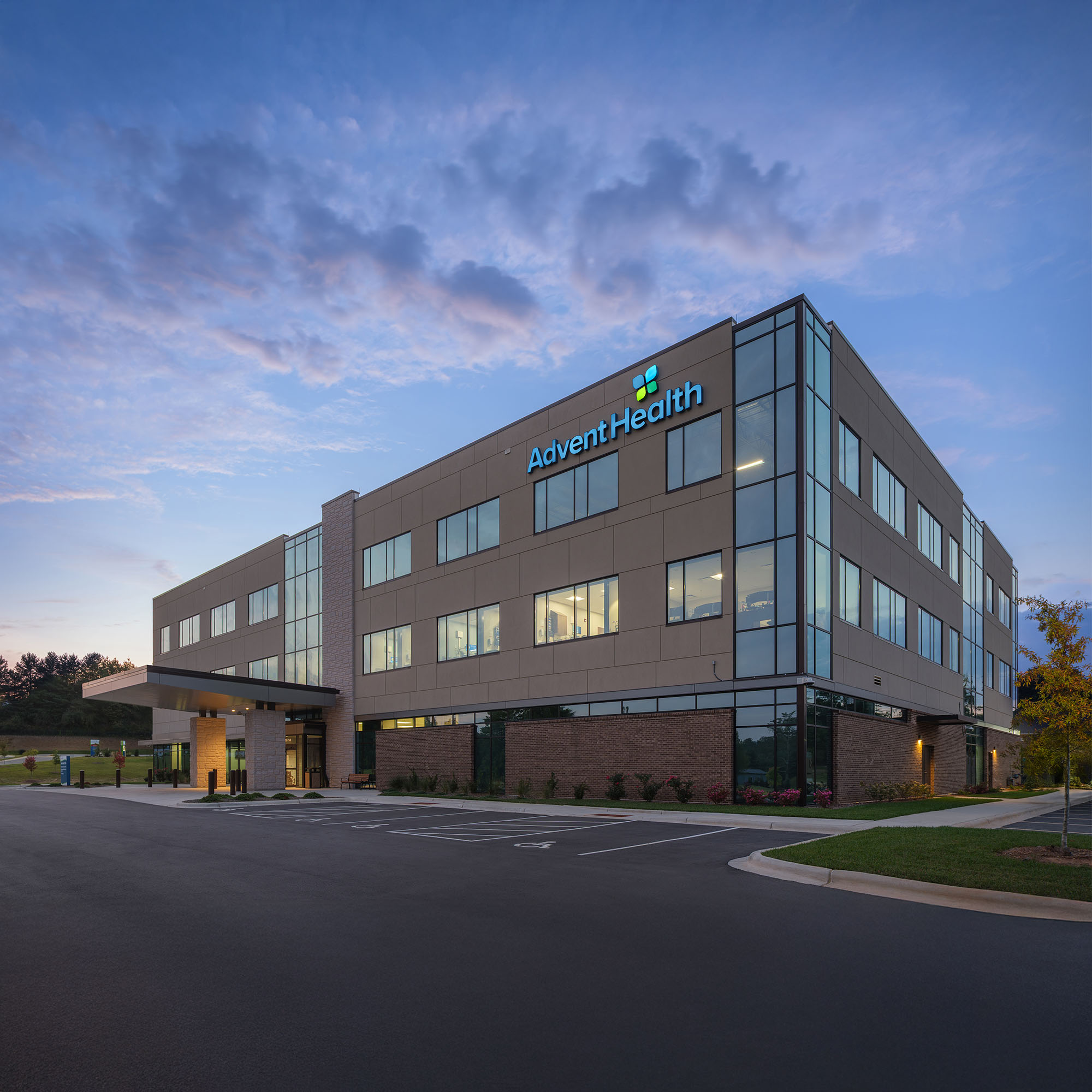
AdventHealth is a mission-driven care system that focuses on whole-person health and the well-being of the communities it serves. Located in the...
