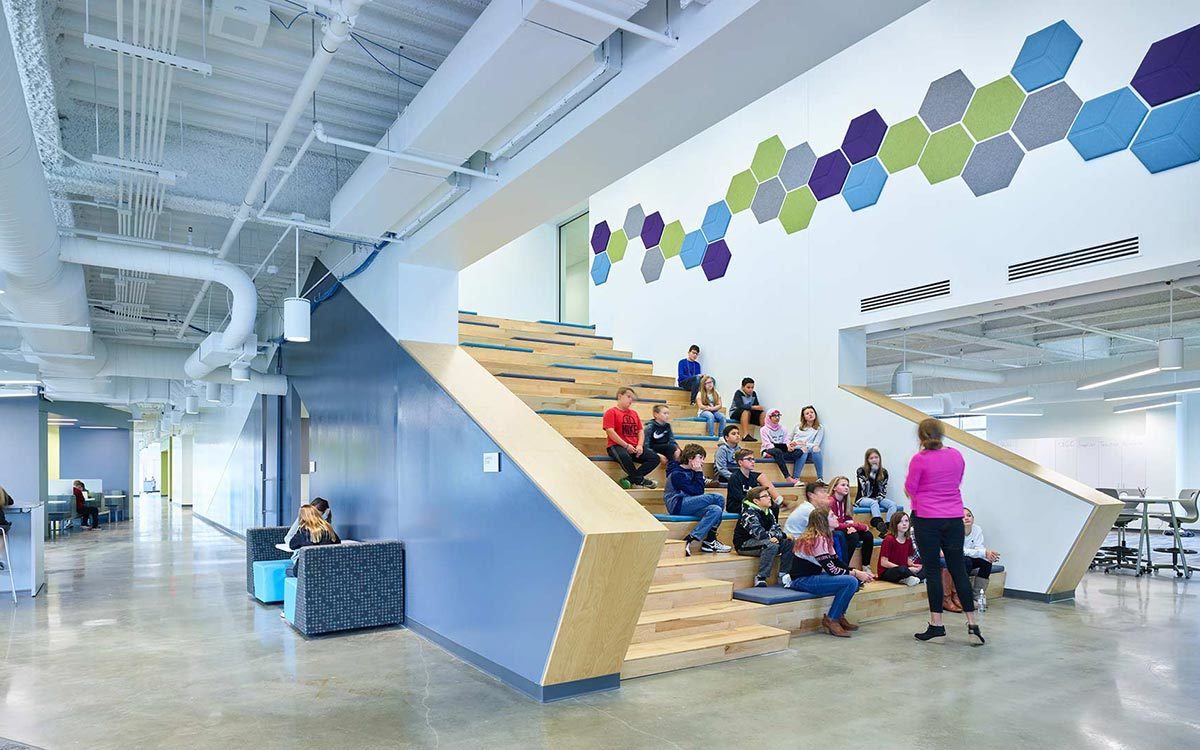Polk County Dispatch & EOC
Our team provided comprehensive site planning, programming, and design services for Polk County’s new E911 Central Dispatch and Emergency Operations...
The largest school district in the Kansas City area, North Kansas City Schools is recognized throughout Missouri as a leader in academic innovation. Their Students in Academically Gifted Education (SAGE) program, which includes students with an IQ of 140 and above, needed a flexible learning environment to inspire curiosity and encourage students to learn, collaborate, and think creatively.
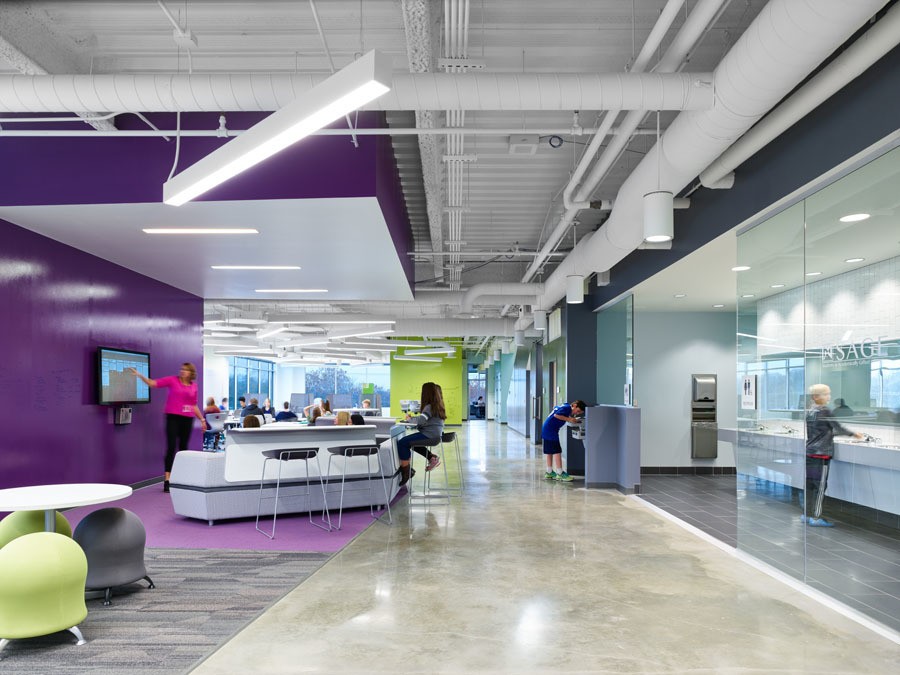
In partnership with the City of Gladstone, the district helped pioneer the development of Northland Innovation Center, a new urban five-story facility designed by Hoefer Wysocki to advance learning for students from kindergarten through post-secondary education – all under one roof. North Kansas City Schools’ SAGE Center would occupy the lower floors.
To design a space that would best meet the needs of gifted students, NKC Schools collaborated with Hoefer Welker and Perkins+Will. Together, we reimagined a school setting where students could tackle a work-centered curriculum for subjects ranging from journalism to robotics.
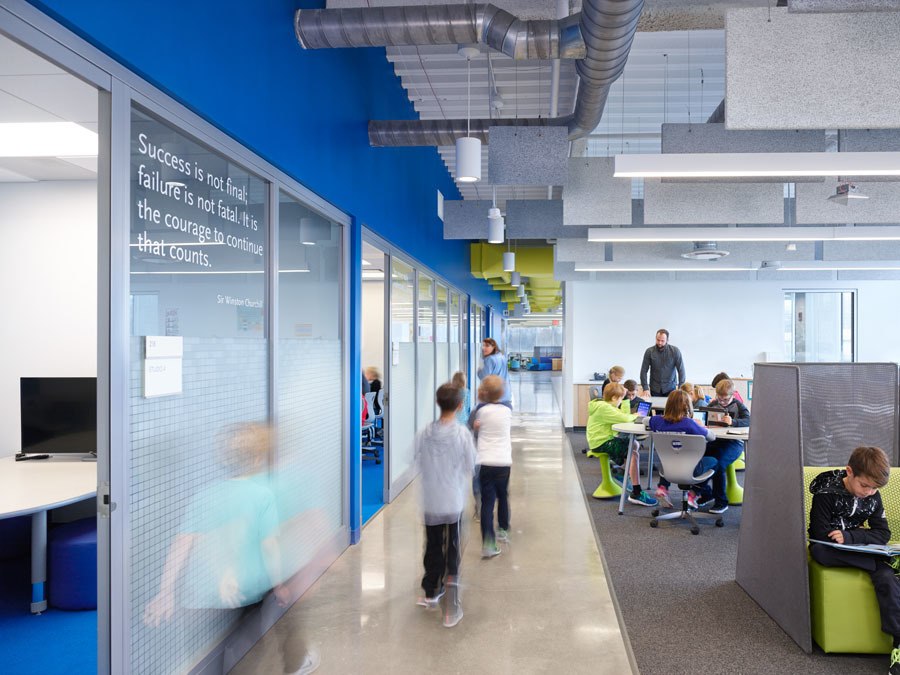
The design challenges ideas of the traditional classroom by creating learning environments without walls. This open classroom concept allows for teacher-student collaboration and promotes a project-based teaching approach. The design more closely resembles a start-up organization or a hi-tech company than the traditional classroom.
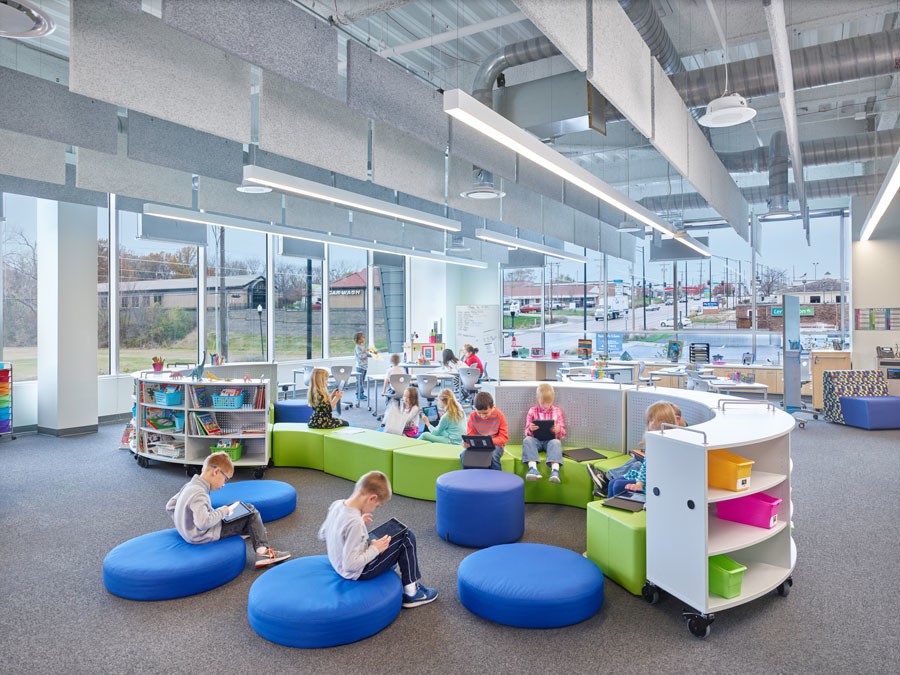
The building is organized around a studio concept with an art studio, science lab, maker studio, green screen room, multi-purpose room, and commercial kitchen. Each studio is designed to accommodate a different curriculum (digital art, science, business, engineering, and humanities). Collaboration spaces, intended for more focused instruction, line the building’s core. This layout allows classrooms to be along the exterior to receive an abundance of natural light. The SAGE elementary and middle school programs are vertically connected with a central, open stairway and a presentation learning stair.
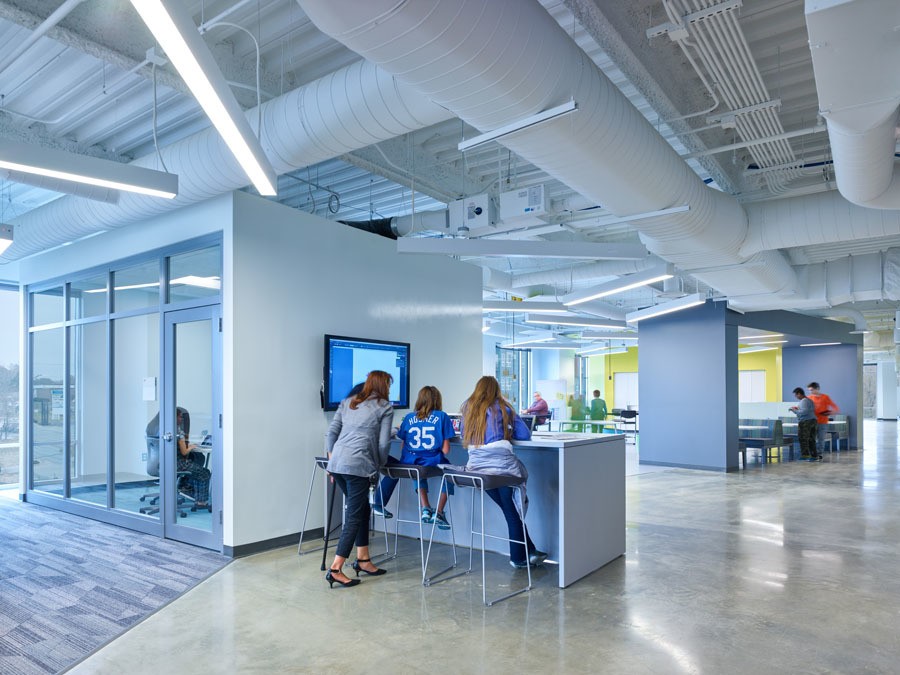
Designed after the building’s core and shell, the interior maintains a strong connection with the exterior by using complementary materials and geometries. The use of glass walls throughout emphasizes transparency between the surrounding site and public spaces. Architectural elements, such as structure and ducts, remained exposed to peak students’ curiosity.
The design has played a crucial role in changing the way faculty teach and students learn. It has helped boost creativity and cater to the various ways different students might think or learn better, encouraging them to be mobile during the day. Students spend about 90 percent of their time exploring, discovering, and working on projects – and about 10 percent in the classroom. With the high ceilings, kids fly drones indoors, and the fab lab has students learning laser cutting, 3D printing and soldering skills. Teachers state that being in such a creative environment has motivated them to adjust their teaching methods to a project-based learning approach, and administrators note that the new facility has positively impacted staff retention.
As one of the most progressive school designs in the region, SAGE has become a model and frequent stop for regional administrators and educators looking to create more active and engaging learning.
North Kansas City Schools | SAGE Center
Architecture Design, Interior Design
60,000 sq. ft.
Gladstone, Missouri
2017 IIDA MADA Silver Award – Education
2017 Center for Active Design Award – Excellence in Design

Our team provided comprehensive site planning, programming, and design services for Polk County’s new E911 Central Dispatch and Emergency Operations...
.jpg)
Located at Three Hallbookin Leawood, Kansas, this 4,660 sq. ft. tenant finish transforms an unfinished shell space into a dynamic first office for a...

Hoefer Welker is leading the design of the major redevelopment of Bank of America Plaza, Dallas’s tallest and most recognizable skyscraper. Built in...
