Polk County Dispatch & EOC
Our team provided comprehensive site planning, programming, and design services for Polk County’s new E911 Central Dispatch and Emergency Operations...
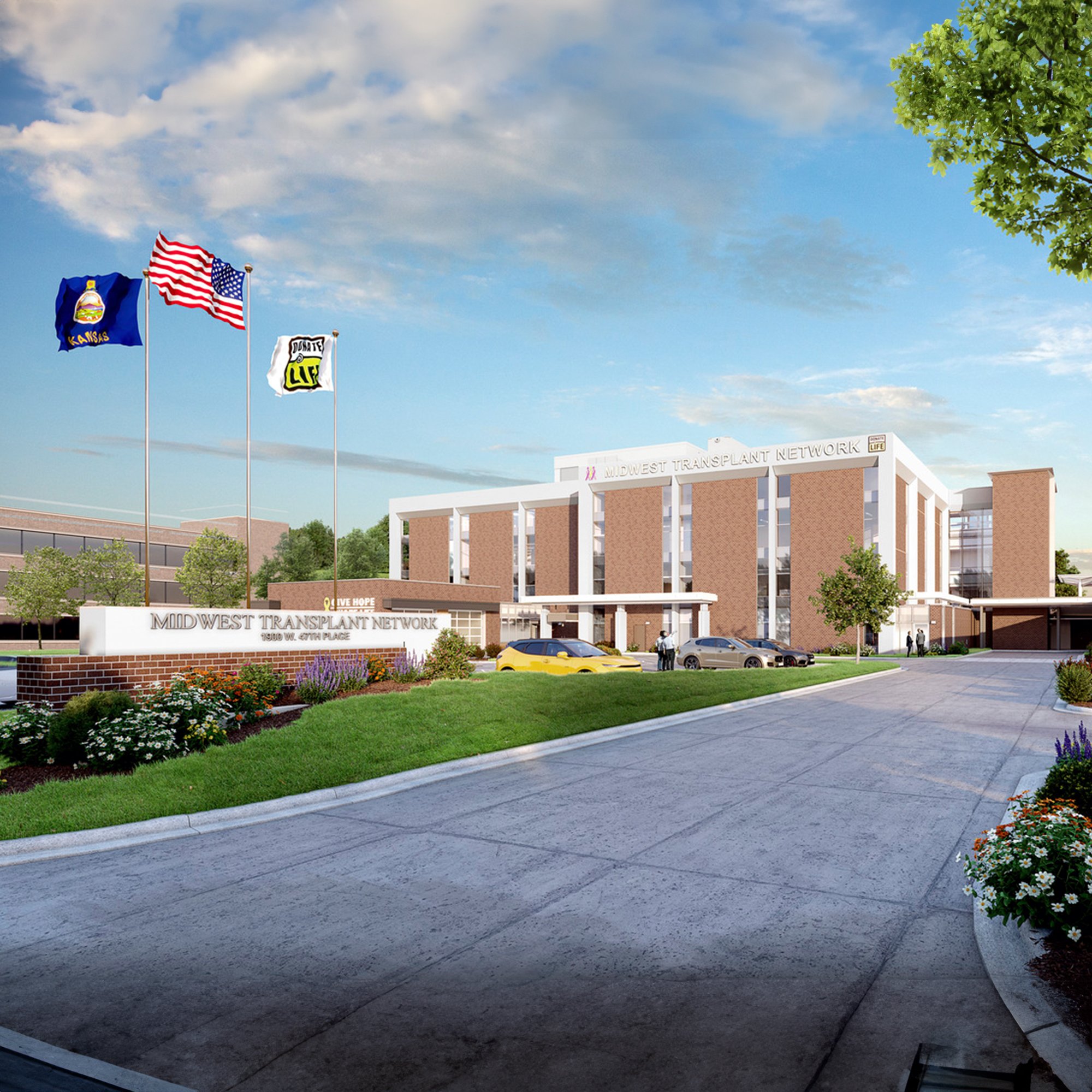
Midwest Transplant Network (MTN) is a federally designated, nonprofit organ procurement organization serving Kansas and western Missouri. Founded in 1973, MTN works with organ, eye, and tissue donors and families and hospitals to ensure a seamless donation process and honor the gift of organ donation.
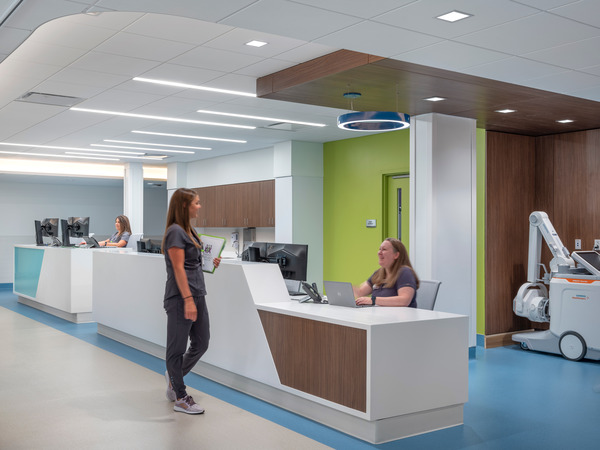
Since 1990, MTN has been headquartered in a four-story commercial building in Westwood, Kansas. Before the Organ Recovery Suite and Donor Care Unit expansion, the MTN headquarters’ primary functions were tissue recovery, laboratory testing, and administrative services, with organ recovery performed at hospitals throughout the region.
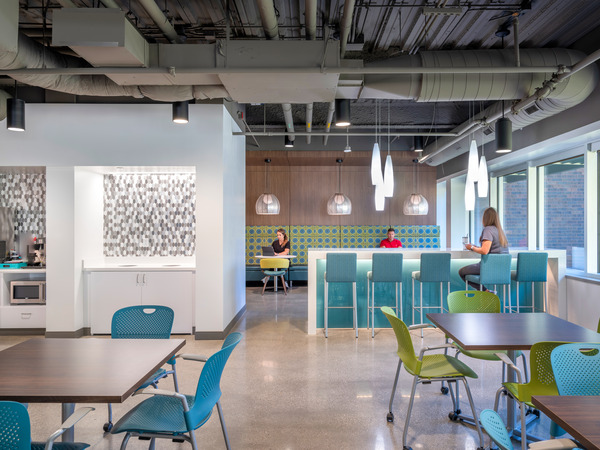
MTN needed to renovate and add to its headquarters to perform organ procurement at its facility rather than in a hospital setting. Research shows that procuring organs in-hospital can be problematic for several reasons, including:
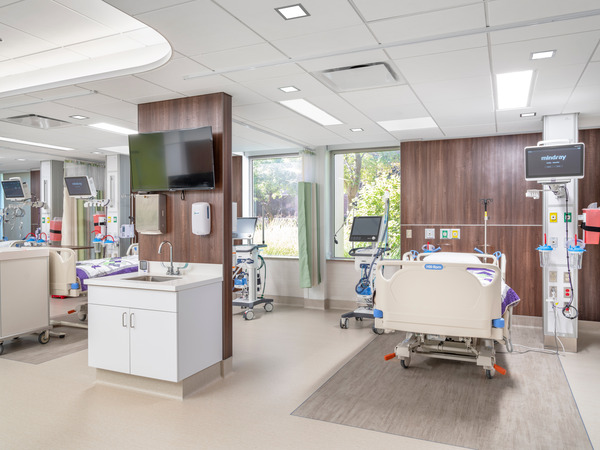
The new Organ Recovery Suite and Donor Care Unit needed to incorporate top-tier healthcare technology and provide the utmost respect for both the donors and their families. MTN also wanted to include new elements such as CT imaging, a physician’s lounge, staff amenities, and a garage that could safely accommodate ambulance transport. The budget was of particular concern for the MTN team because of their nonprofit status and a recent renovation.
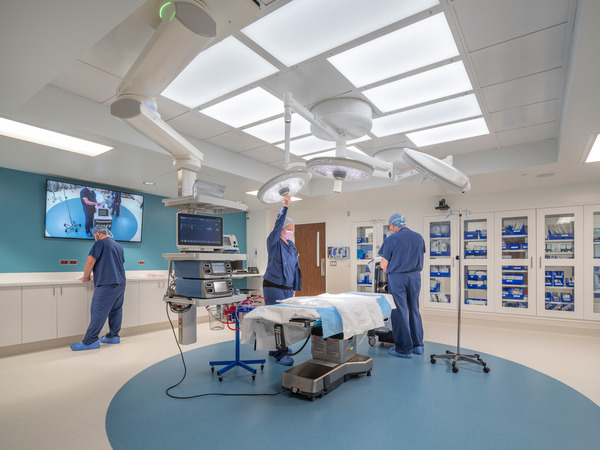
Before beginning any design work, Hoefer Welker conducted a thorough assessment of MTN’s current needs and future goals. This process included:
The resulting report provided the MTN Governing Board with a project scope and feasibility overview essential in making an informed decision about their investment. Integral throughout design was the cost estimating process, ensuring the design was meeting or bettering approved construction and total project cost estimates.
The design delivers all the needed technologies and amenities to allow MTN to further its mission. Special care was taken to keep exits clear and enable staff to transport donors safely. A private waiting area creates a quiet, peaceful place for patients’ families. Finally, construction was completed in a phased approach to minimize disturbance to operations and control noise, vibration, and air quality.
By conducting an extensive assessment and integrating early cost estimating services, the Hoefer Welker team provided $850,000 in value-added design initiatives while maintaining the approved project budget. As a result, the Organ Recovery Suite and Donor Unit will pay for itself in just five years.
In addition to the benefits to MTN, specifically, the new Organ Recovery Suite and Donor Unit will also serve MTN’s trusted partners, including:
The new Organ Recovery Suite and Donor Care Unit and other upgrades to existing facilities will enable MTN to attract future partners and position MTN as a national leader in organ and tissue recovery.
Midwest Transplant Network | Organ Recovery Suite & Donor Care Unit
Architecture Design, Interior Design, FF&E, Clinical Space Planning, Medical Equipment Planning and Clinical Technology
47,585 sq. ft.
Westwood, Kansas
"Our experience with Hoefer Welker has been nothing less than amazing in giving us complete information. … We benefitted from their professionalism, interactions with our board and constant consideration of our needs. Patrick McCurdy and his staff are extremely easy to communicate with and instill a confidence level that is reassuring when making decisions. I highly recommend Hoefer Welker and, with all assurance, know the value their assessment brought to MTN is vital to our future."
JAN FINN | President and CEO, Midwest Transplant Network

Our team provided comprehensive site planning, programming, and design services for Polk County’s new E911 Central Dispatch and Emergency Operations...
.jpg)
Located at Three Hallbookin Leawood, Kansas, this 4,660 sq. ft. tenant finish transforms an unfinished shell space into a dynamic first office for a...

Hoefer Welker is leading the design of the major redevelopment of Bank of America Plaza, Dallas’s tallest and most recognizable skyscraper. Built in...