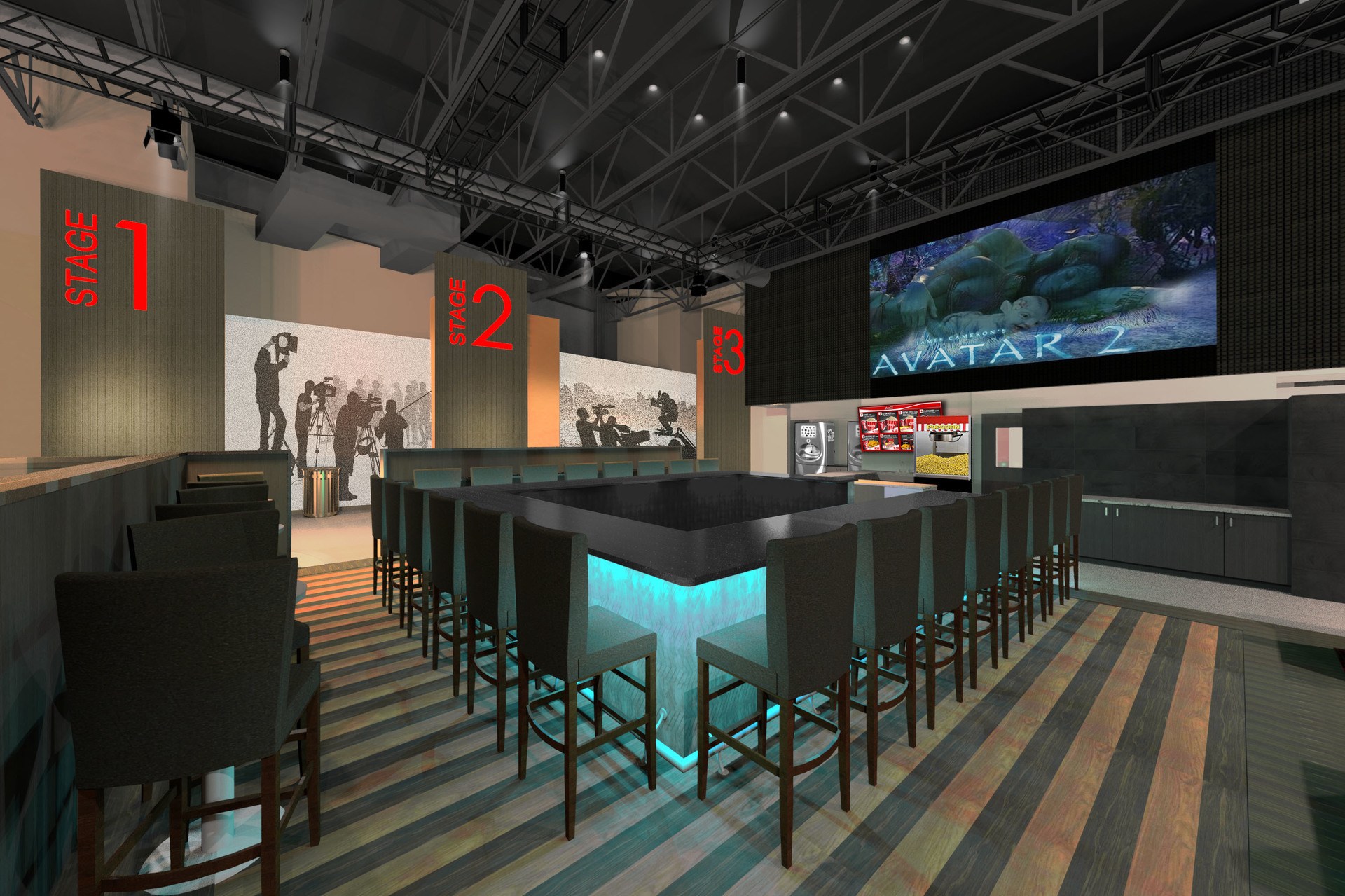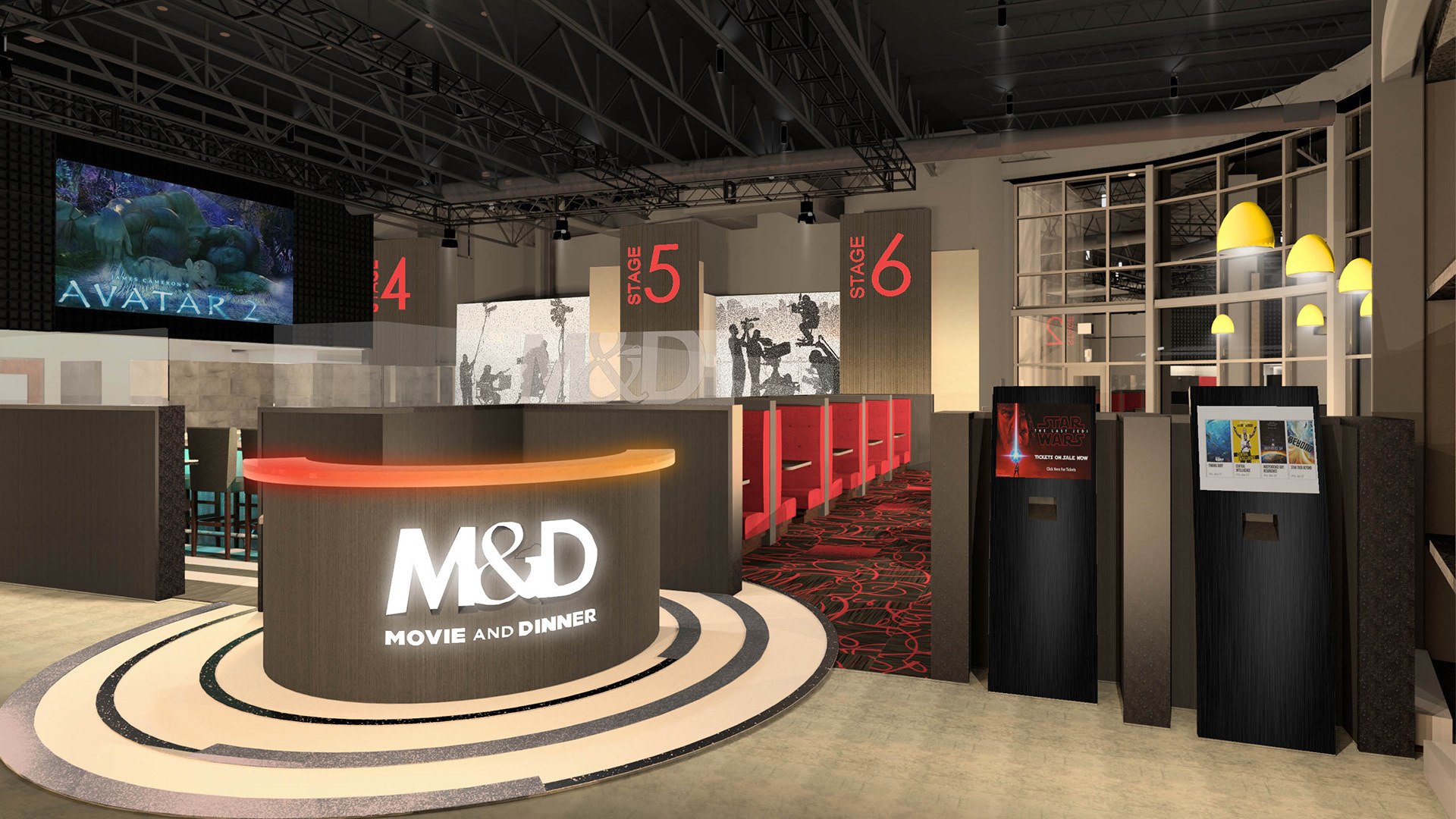Located within the Northern Quest Resort & Casino, the new M&D Theater, aptly named for Movie & Dinner, will provide a unique cinema experience for movie-goers. Patrons will enjoy a signature restaurant, bar, and lounge that allow one to step out of reality and onto a movie set.

Read More
The theater contains 474 motorized reclining seats in six auditoriums, where viewers will enjoy full-service dining led by a local chef, affordable concessions, and the largest screens for the best viewing in the industry.


.jpg)
