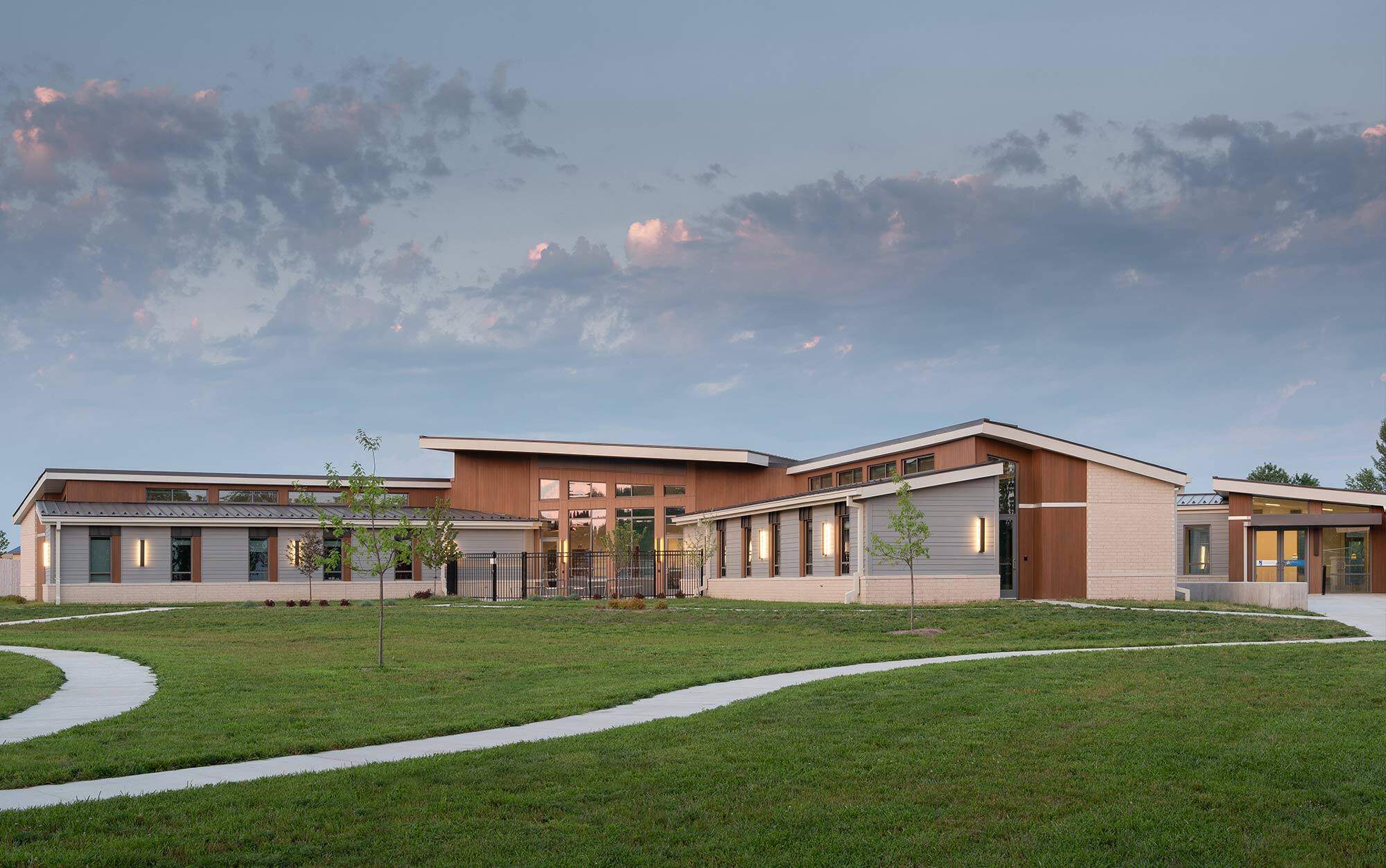Polk County Dispatch & EOC
Our team provided comprehensive site planning, programming, and design services for Polk County’s new E911 Central Dispatch and Emergency Operations...

The Psychiatric Residential Treatment Facility at Lakemary creates a welcoming, supportive and therapeutic environment for the 24/7 treatment of children and young adults with intellectual/developmental disabilities and psychiatric disorders.

The evidence-based design seamlessly integrates mental health and wellness services to create a comprehensive campus that artfully balances the need for safety and security, operational and staffing efficiency, healing and rehabilitation, and empowerment and autonomy.

The program includes a 40-bed residence hall, dining hall, social and recreation spaces, private contemplative and de-escalation areas, educational spaces, and a wide variety of opportunities for outdoor engagement. Careful design selections promote a calm, warm, home-like environment that considers sensory and safety needs, supports family visitation, and improves and supports the staff’s day-to-day experience.



Kirk Davis Center at Lakemary
Architecture, Interior Design, Engineering, Master Planning
17,600 sq. ft.
Paolo, Kansas

Our team provided comprehensive site planning, programming, and design services for Polk County’s new E911 Central Dispatch and Emergency Operations...
.jpg)
Located at Three Hallbookin Leawood, Kansas, this 4,660 sq. ft. tenant finish transforms an unfinished shell space into a dynamic first office for a...

Hoefer Welker is leading the design of the major redevelopment of Bank of America Plaza, Dallas’s tallest and most recognizable skyscraper. Built in...