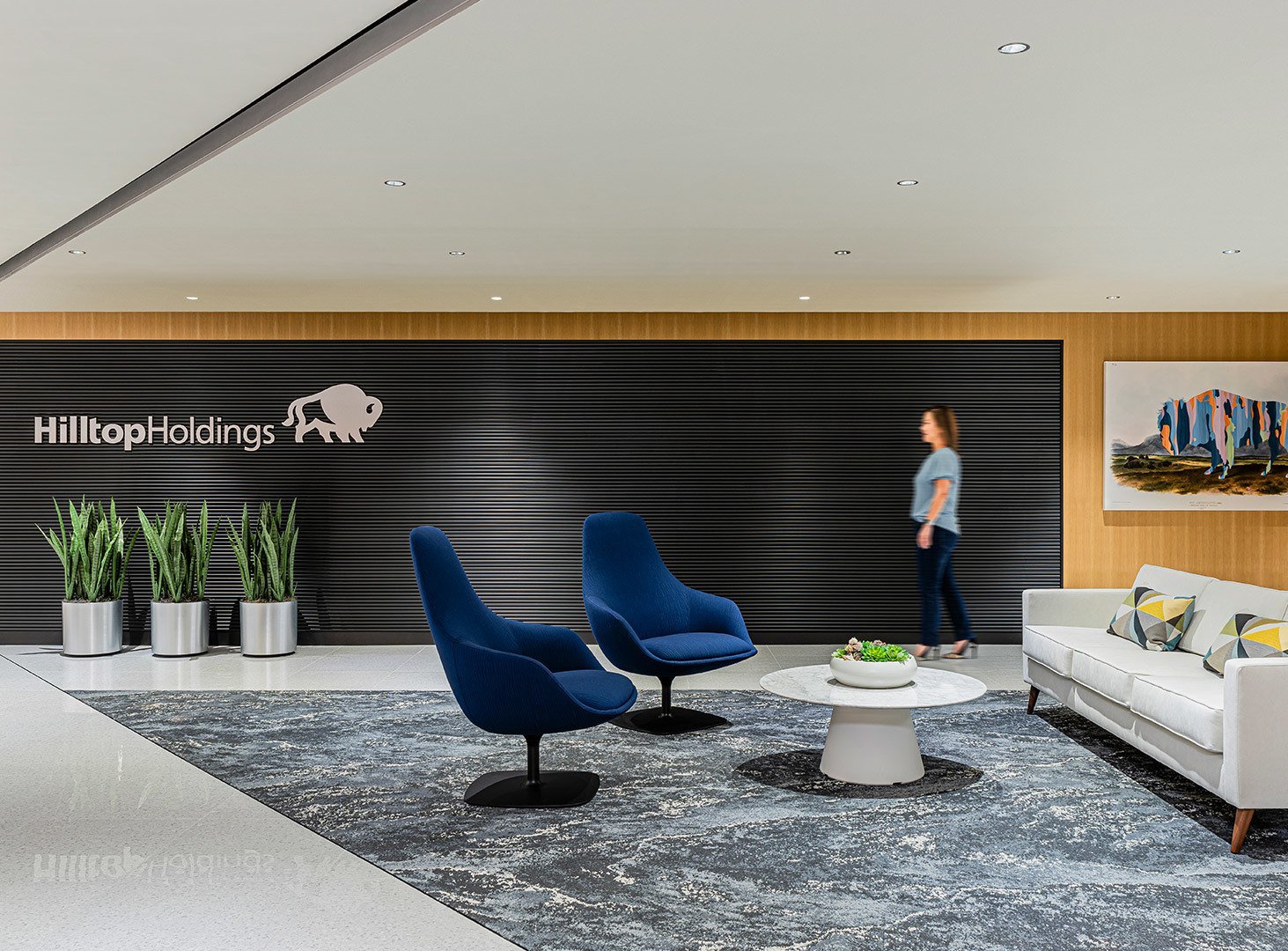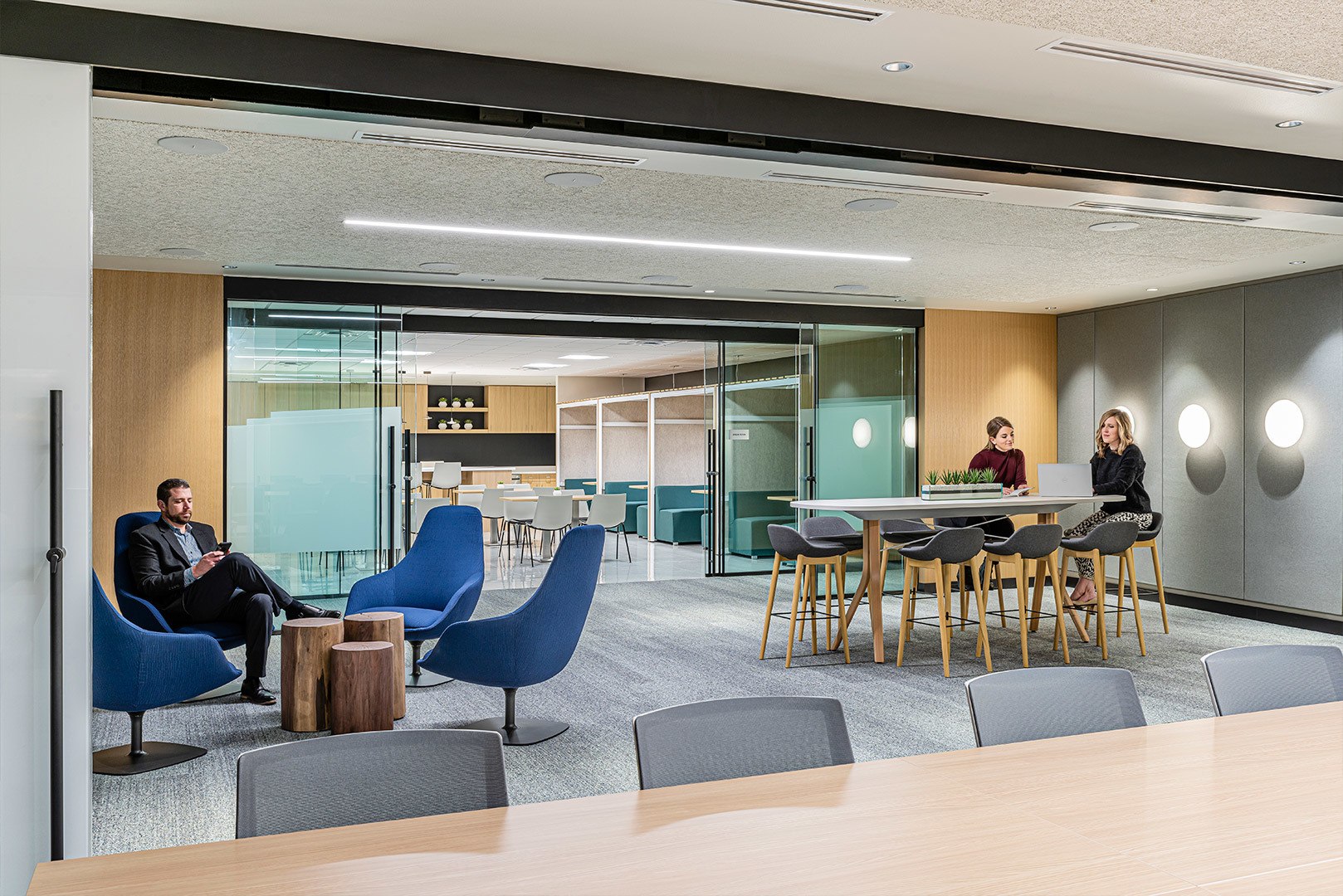Polk County Dispatch & EOC
Our team provided comprehensive site planning, programming, and design services for Polk County’s new E911 Central Dispatch and Emergency Operations...

Hilltop Holdings, a Texas-based, diversified financial services company, needed to renovate its outdated and nonfunctional eighth-floor office space. Leadership embraced the opportunity to create an efficient workplace by reimaging a more vibrant environment in a practical layout that accommodates nine departments. Each department has unique working systems and space requirements that needed to be met while fostering a collaborative environment.

The new space provides staff with 89 private offices, 188 workstations, 9 conference rooms, and 7 collaboration spaces. Each department has both open and private offices as well as conference rooms and secure storage. The team achieved a sense of openness by incorporating glass walls in the reception area and conference rooms. Each conference room has privacy film on glass walls and fabric-wrapped acoustical to ensure that design and workplace standards are maintained, an executive project committee finalized decisions with user input from the nine separate departments. The new design implements private office spaces and shared resources at the core to allow an open office environment with exterior views allowing the distribution of desirable daylight.
Hilltop Holdings - 8th Floor Renovation
Interior Design
60,000 sq. ft.
Dallas, Texas

Our team provided comprehensive site planning, programming, and design services for Polk County’s new E911 Central Dispatch and Emergency Operations...
.jpg)
Located at Three Hallbookin Leawood, Kansas, this 4,660 sq. ft. tenant finish transforms an unfinished shell space into a dynamic first office for a...

Hoefer Welker is leading the design of the major redevelopment of Bank of America Plaza, Dallas’s tallest and most recognizable skyscraper. Built in...