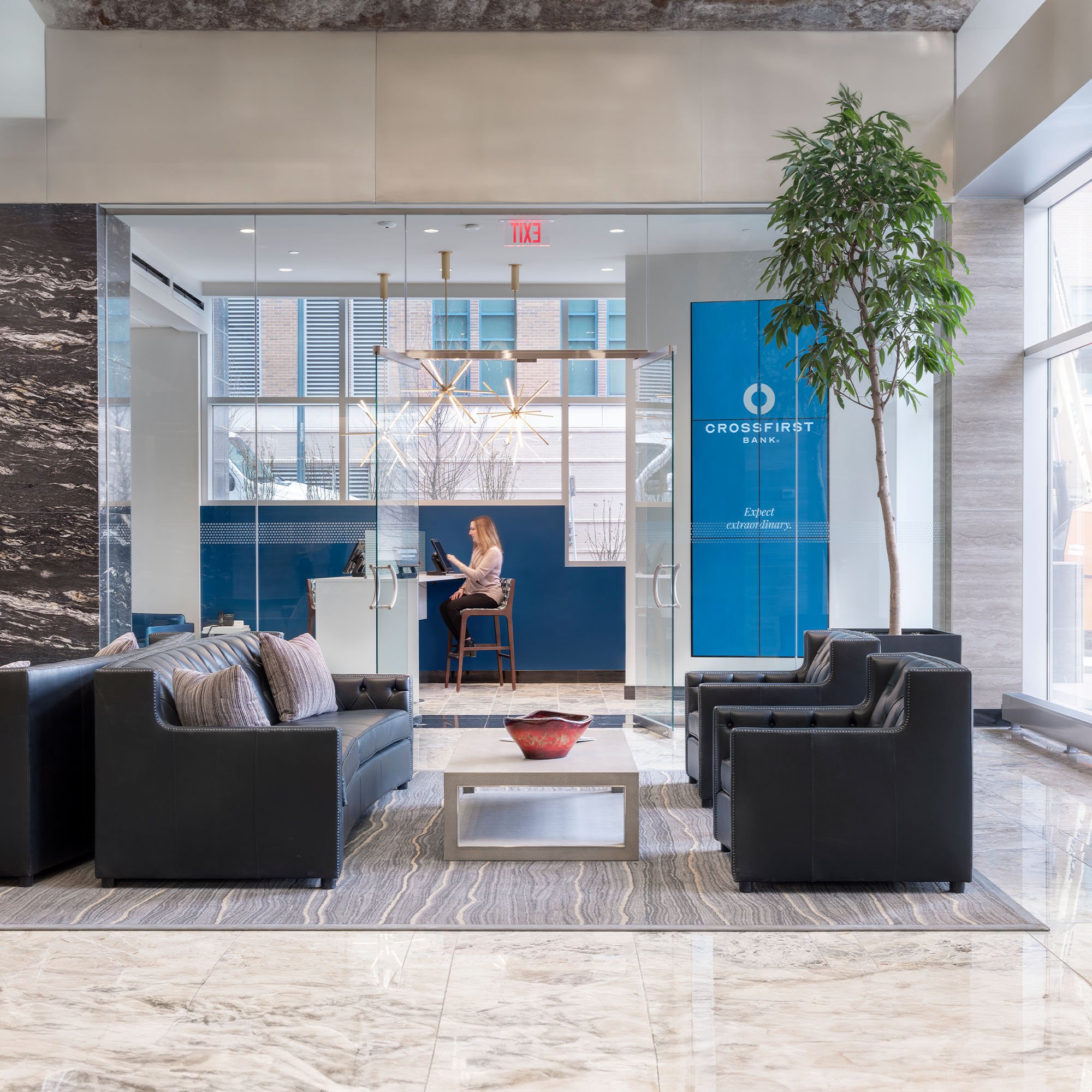Polk County Dispatch & EOC
Our team provided comprehensive site planning, programming, and design services for Polk County’s new E911 Central Dispatch and Emergency Operations...
CrossFirst Bank is a respected financial company with locations across the Midwest. With this new location on the Country Club Plaza, Kansas City’s premier shopping and dining district, CrossFirst’s main goals revolved around its clients: entertaining current clients, attracting new customers, and communicating its success and expertise to existing partners.
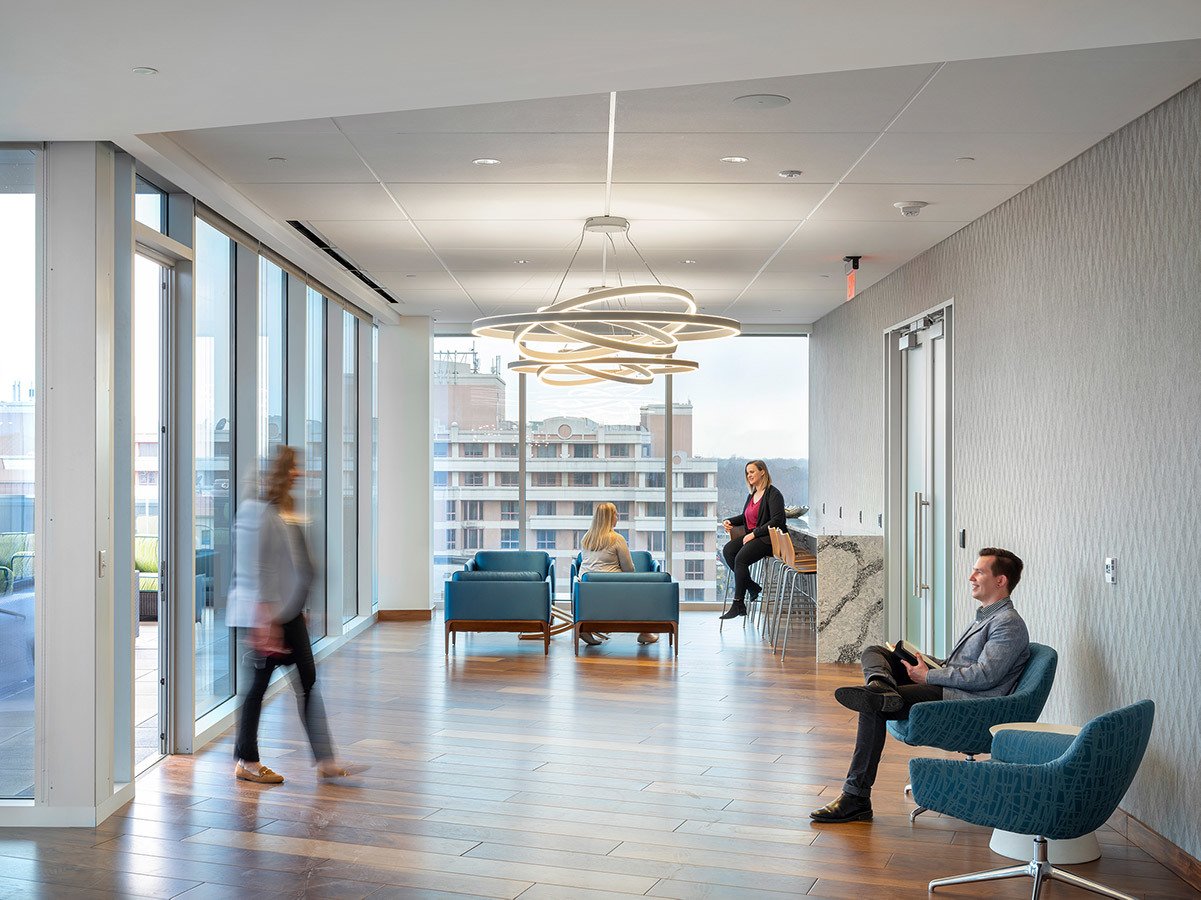
CrossFirst wanted a fresh, modern design while still complementing the company’s headquarters and other locations. They also had specific space and design requests, such as:
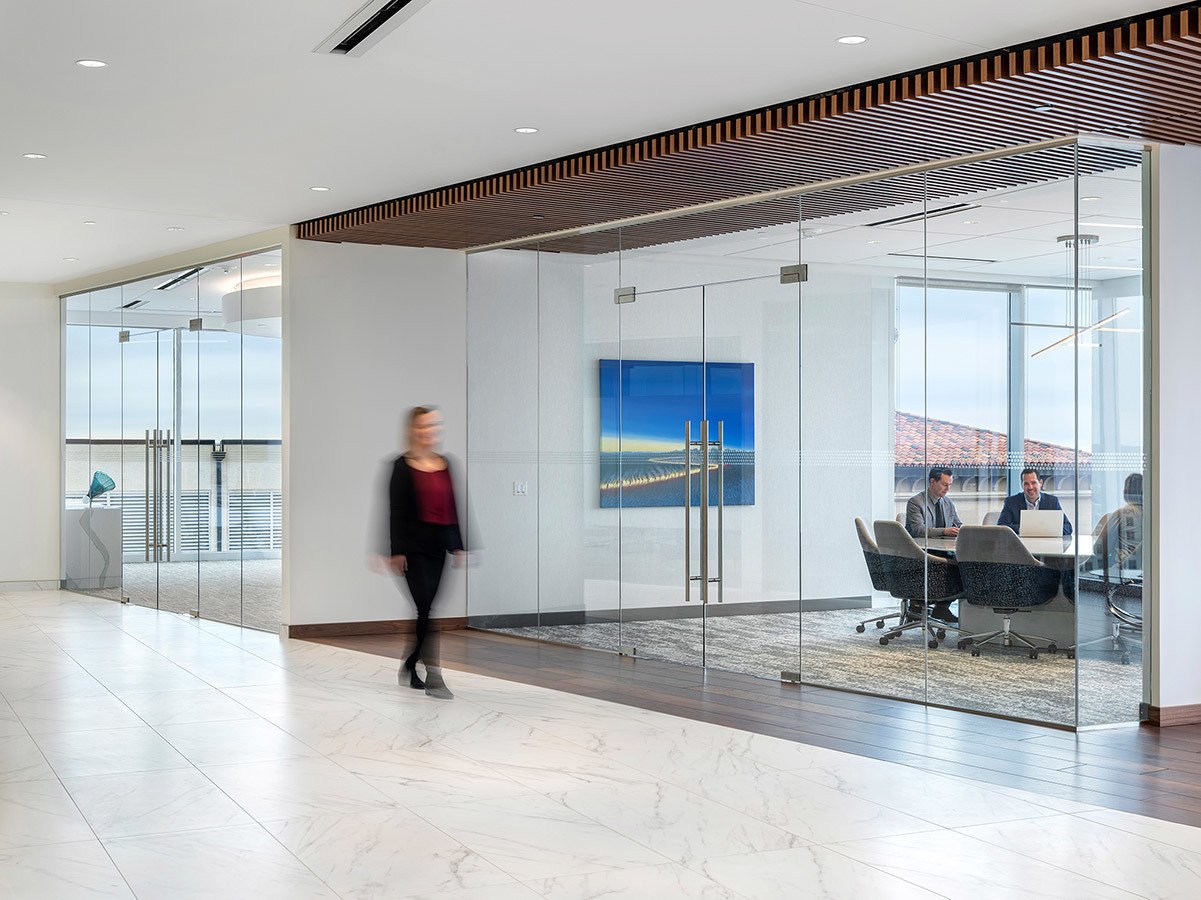
The goal was all about attracting and retaining clients and employees. CrossFirst was looking to differentiate itself from other banking options and solidify itself as the elite banking choice for the Kansas City area.
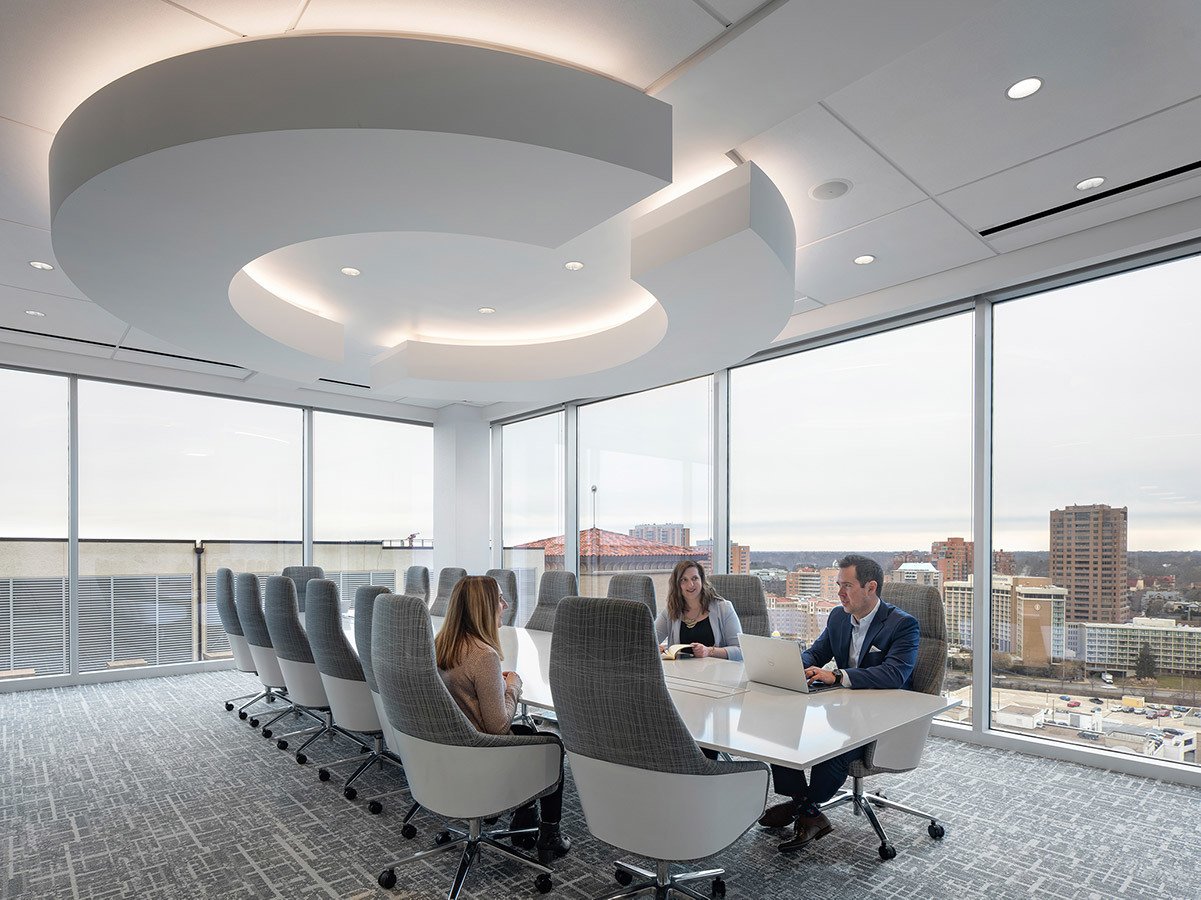
Brand and high-style design
Floor-to-ceiling Plaza views greet visitors from the moment they step off the elevator. A sleek, circular receptionist desk designed to mimic the CrossFirst logo and a grille ceiling with linear lighting adds to the space’s modern feel. Conference rooms are on a slight angle to provide additional Plaza views, even during closed-door meetings.
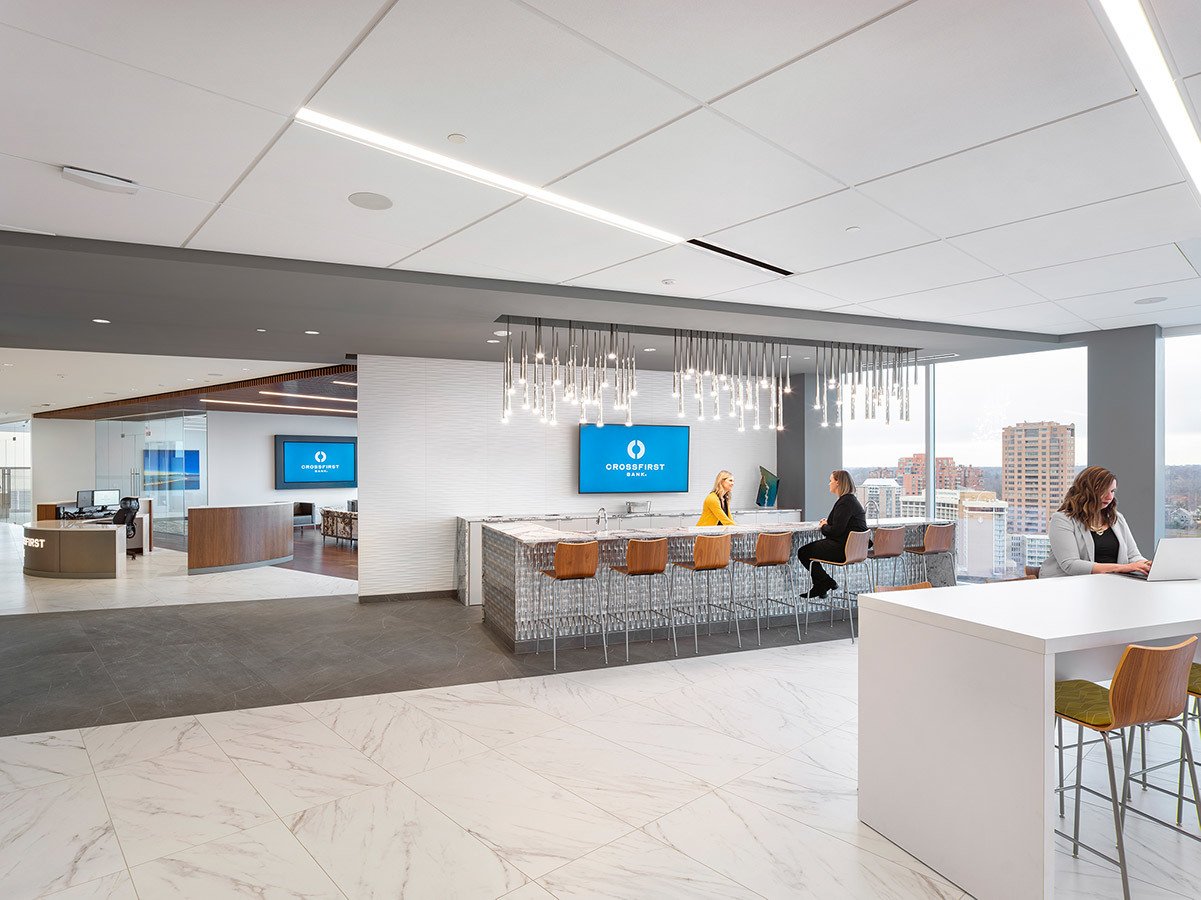
The design is especially creative when it comes to lighting. A variety of pendant and circular fixtures add personality, with designs inspired by CrossFirst logo elements. The breakroom features LED lights across the ceiling and down two walls, making the space feel bright and contemporary. Sophisticated furniture fabrics — even in outdoor furniture on the balcony — complement the space while adding pops of color. The final look is high-tech and modern, yet still elegant enough for a banking environment.
From the lobby, clients enter a large entertainment area with nearly 360-degree Plaza views. The space is segmented with large glass doors and a textured tile wall, allowing the space to accommodate larger, catered events or more intimate gatherings. A variety of seating types — phone rooms, booths, lounges, bartops, tables — make the space inviting and flexible. From the lobby to the entertainment area to conference rooms, all client areas were created with hospitality in mind.
The team made sure the office’s spectacular views and natural light were accessible to CrossFirst’s employees. All offices have floor-to-ceiling glass fronts, allowing sunlight to flood the office core. The design also moves team members out of isolated offices and into open workspaces, encouraging collaboration and company unity.
A variety of meeting spaces cater to different types of work, from impromptu conversations to formal board meetings. Additional employee spaces such as a private breakroom and mother’s room complement the building’s health and wellness amenities, like a fitness center and healthy eating micro-market.
To encourage foot traffic to the retail banking space on the first floor, the team used frameless storefront grass with a large digital display and decorative pendant lights. Using cutting-edge banking technology, customers and potential customers can choose either a virtual or face-to-face teller experience.
The design team went to great lengths to ensure floor-to-ceiling views are visible from offices, workstations, conference rooms, and, most importantly, client spaces. This focus gives CrossFirst maximum return on its investment in a Plaza location.
The client experience is exceptional, with comfortable lounge spaces, dynamic entertainment areas, and fully-outfitted conference and boardrooms, all created with hospitality in mind. The design shows top-level clients that CrossFirst Bank is the right partner for their banking and financial needs. And a high-tech, approachable retail banking space brings new clients from the highly Plaza’s highly trafficked sidewalks.
Glass office fronts, a brightly lit breakroom, and a large balcony provide maximum natural light to the CrossFirst team. An open office floor plan with a variety of meeting spaces keeps employees from feeling isolated and encourages collaboration. A CrossFirst-specific mother’s room, coupled with health and fitness amenities in the larger building, ensures that employees feel valued. This focus on employee happiness will help CrossFirst to retain its current team members and hire top talent moving forward.
Hoefer Welker was able to deliver all of CrossFirst’s needs with a design that is both warm and elegant. The entertainment opportunities, client amenities, modern design, and breathtaking views will continue to serve CrossFirst Bank as it expands its business in the future.
CrossFirst Bank at 46 Penn
Architectural & Interior Design
25,354 sq. ft.
Kansas City, Missouri

Our team provided comprehensive site planning, programming, and design services for Polk County’s new E911 Central Dispatch and Emergency Operations...
.jpg)
Located at Three Hallbookin Leawood, Kansas, this 4,660 sq. ft. tenant finish transforms an unfinished shell space into a dynamic first office for a...

Hoefer Welker is leading the design of the major redevelopment of Bank of America Plaza, Dallas’s tallest and most recognizable skyscraper. Built in...
