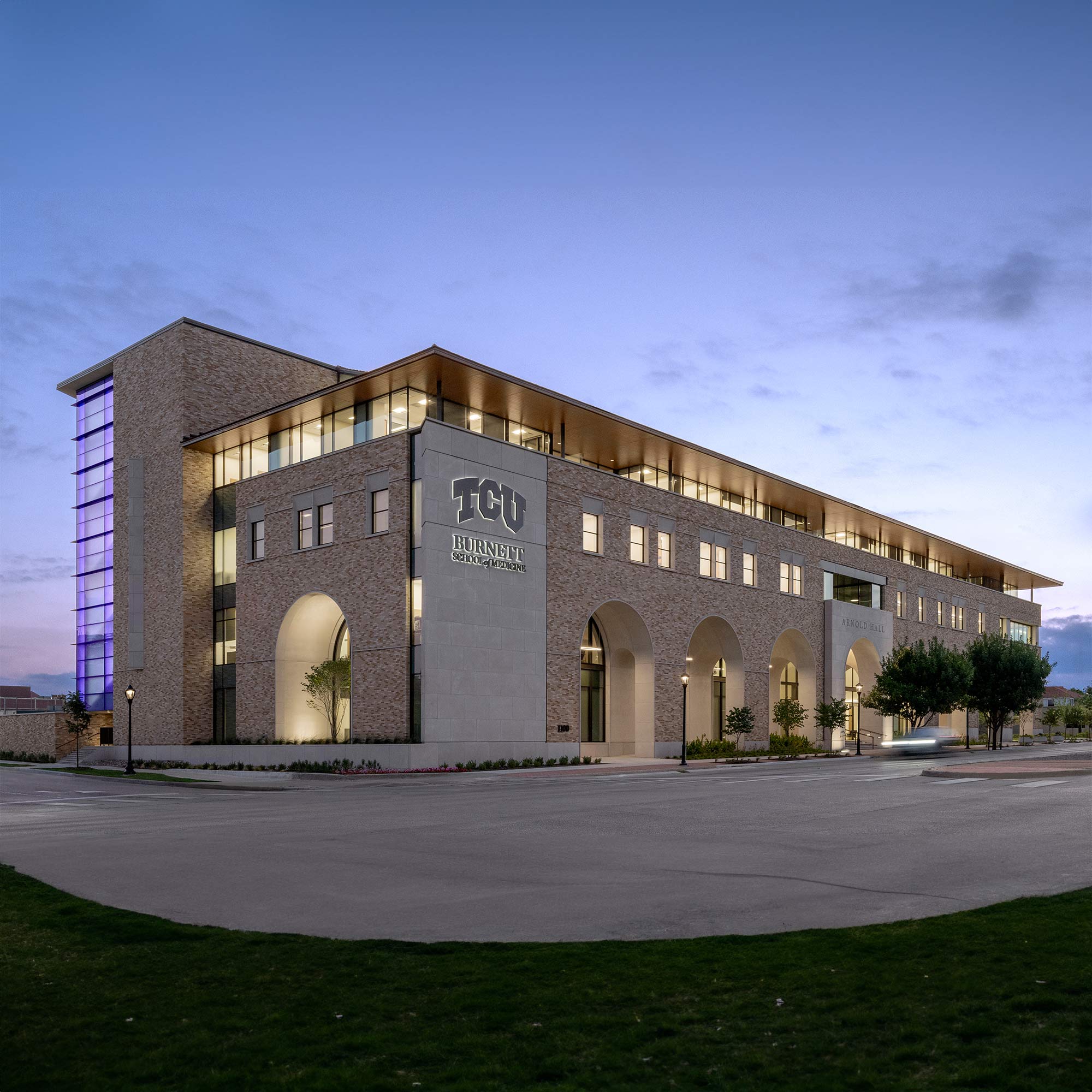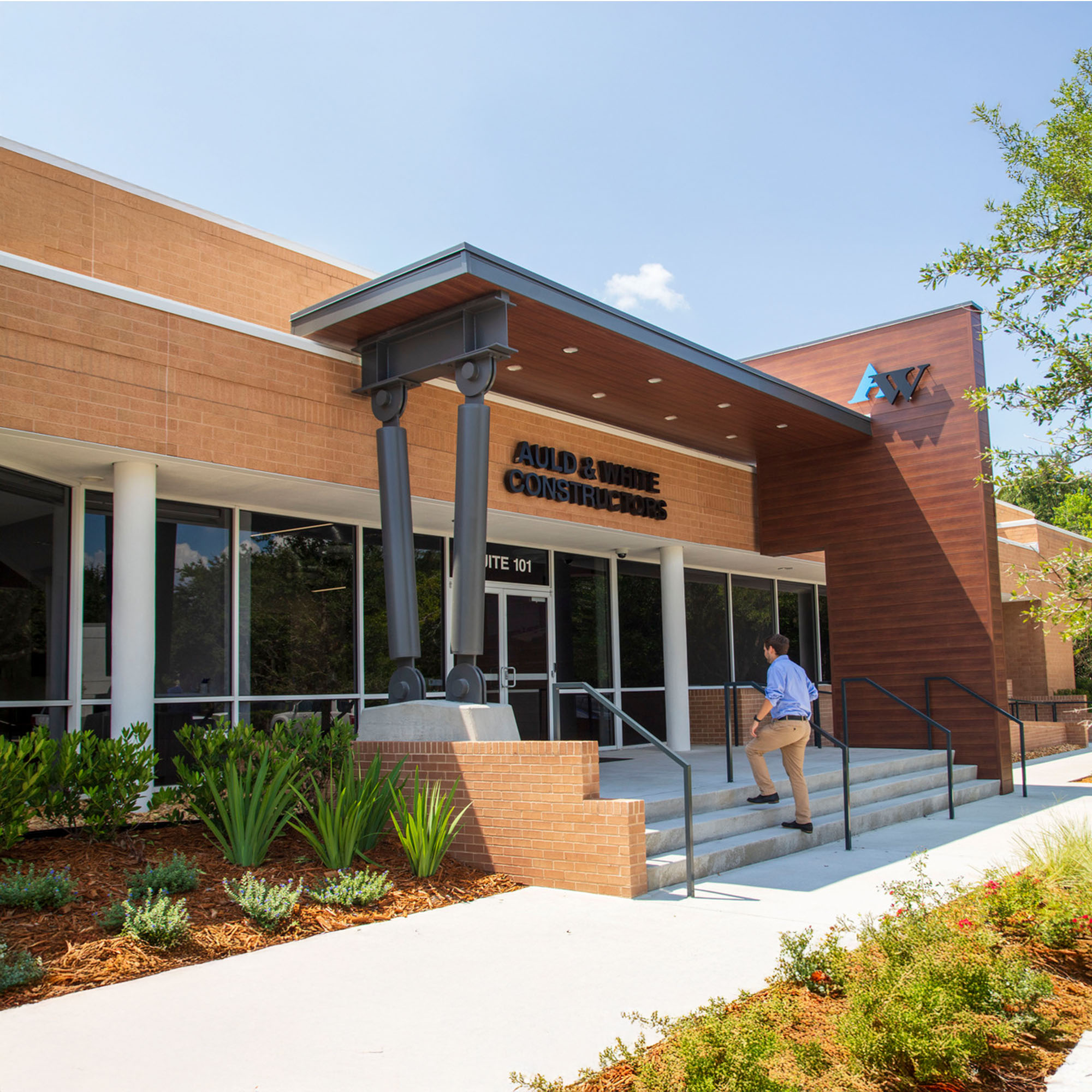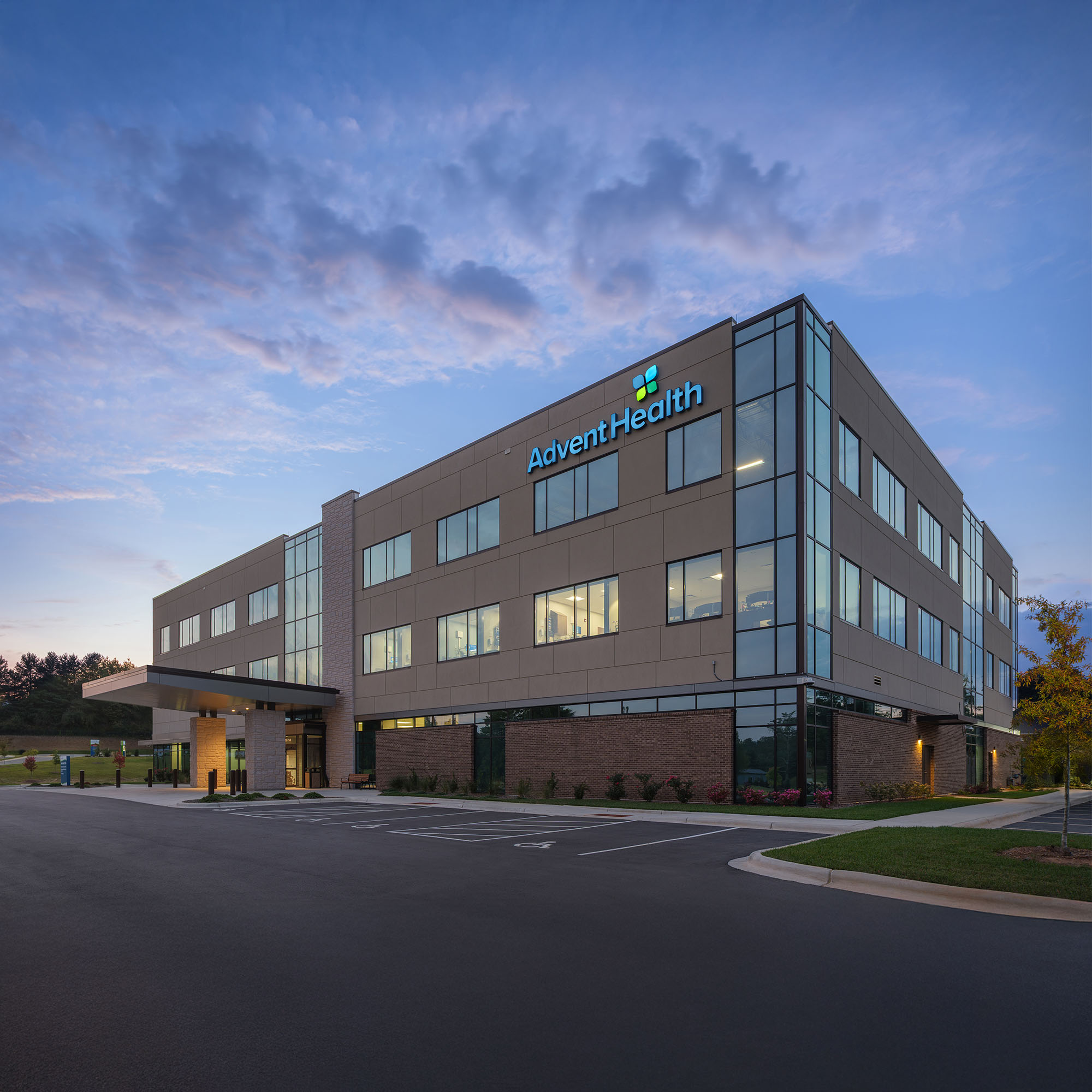Bank of America Plaza Redevelopment
Hoefer Welker is leading the design of the major redevelopment of Bank of America Plaza, Dallas’s tallest and most recognizable skyscraper. Built in...

This innovative School of Medicine building represents the initial phase of Texas Christian University’s first large-scale, off-campus development. Located in the heart of Fort Worth’s Medical District, the new campus serves as an inclusive and welcoming academic hub for 240 medical students and hundreds of faculty and staff.

Benefitting from the vast clinical expertise and growing medical industry in the area, this transformative facility is designed to educate and train students to be prepared as Empathetic Scholars™ and have a truly exponential impact on the community. The unique curriculum focuses on the future of medicine, medical knowledge, communication skills, compassion, and lifelong learning – and is structured to advance partnerships with hospitals, healthcare organizations, and biotech industries.

Reflecting TCU’s forward-thinking pedagogical approach, the design includes flipped classrooms aimed at increasing student engagement and learning. In this model, as students complete readings, they work on live problem-solving during class sessions. This enables students to partner with physicians from their first day in medical school and provides more time to embrace major drivers in the future of medicine, including artificial intelligence, genomics, and technology monitoring patient health and disease.


Texas Christian University | Anne Burnett Marion School of Medicine
Architecture Design, Interior Design, Master Planning, Medical Equipment Planning, Procurement and Installation
95,000 sq. ft.
Fort Worth, Texas
Designed in association with CO Architects
2025 ENR Texas & Louisiana | Best Project Award - Higher Education/Research
2025 ASHRAE Dallas | Technology Award - Institutional Building


Hoefer Welker is leading the design of the major redevelopment of Bank of America Plaza, Dallas’s tallest and most recognizable skyscraper. Built in...

After more than three decades in their previous office, Auld & White Constructors sought a headquarters that could reflect their evolution and better...

AdventHealth is a mission-driven care system that focuses on whole-person health and the well-being of the communities it serves. Located in the...