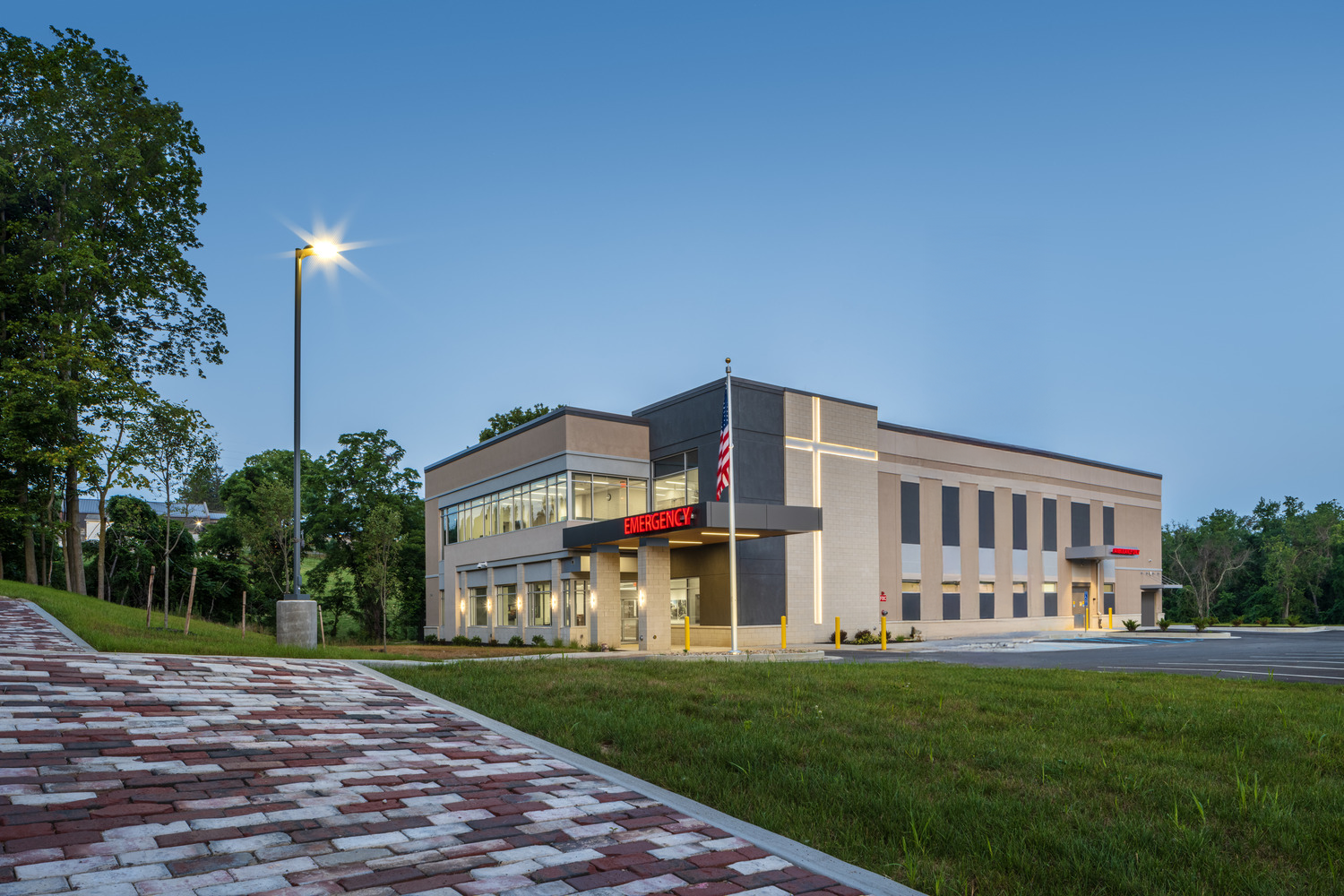Polk County Dispatch & EOC
Our team provided comprehensive site planning, programming, and design services for Polk County’s new E911 Central Dispatch and Emergency Operations...
CommonSpirit Health - Trinity Health System’s new 20,000 SF neighborhood hospital in St. Clairsville, Ohio, brings much-needed healthcare services to communities in and around Belmont County.

Hoefer Welker served as the architect through a design-build partnership, delivering a two-story hospital with a ten-bed emergency department, two operating rooms, six inpatient rooms, radiology and laboratory services, and a dedicated behavioral health exam room. The design meets current community needs and allows for future growth.

Since the hospital serves lower-acuity patients, the design focuses on privacy and efficient care. This includes decentralized nursing alcoves, inboard toilets for added privacy, and integrated casework and fixtures that streamline staff workflows.

The completed St. Clairsville Neighborhood Hospital reinforces CHI Trinity Health System’s mission to serve their communities and improve local access to quality care.


CommonSpirit Health - Trinity Health System Clairsville Neighborhood Micro Hospital
Architecture, Construction Administration, Interior Design, Medical Equipment Planning
20,000 sq. ft.
St. Clairsville, Ohio

Our team provided comprehensive site planning, programming, and design services for Polk County’s new E911 Central Dispatch and Emergency Operations...
.jpg)
Located at Three Hallbookin Leawood, Kansas, this 4,660 sq. ft. tenant finish transforms an unfinished shell space into a dynamic first office for a...

Hoefer Welker is leading the design of the major redevelopment of Bank of America Plaza, Dallas’s tallest and most recognizable skyscraper. Built in...
