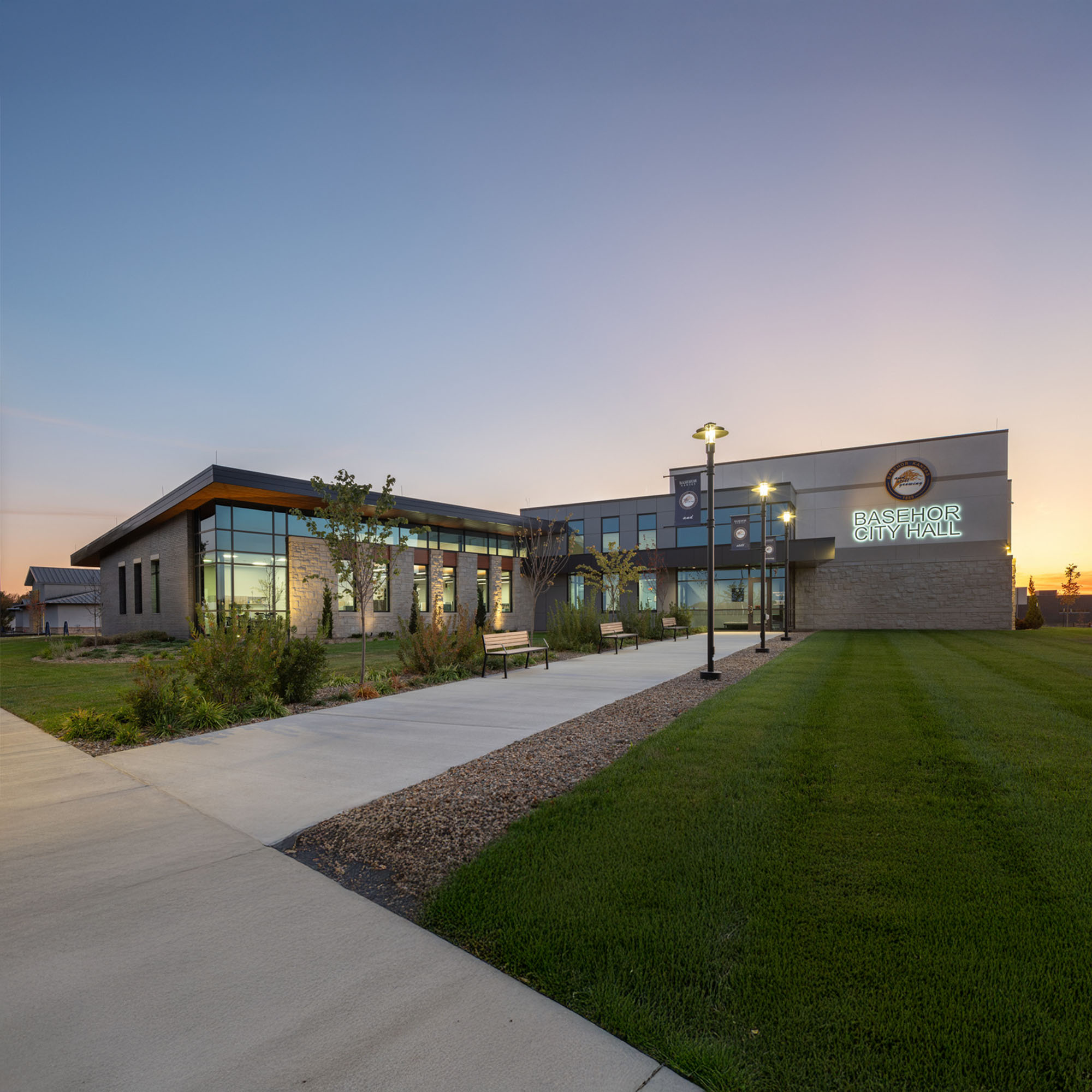Polk County Dispatch & EOC
Our team provided comprehensive site planning, programming, and design services for Polk County’s new E911 Central Dispatch and Emergency Operations...

After significant growth, the Basehor City Hall was outdated and inadequate to accommodate the growing needs of city staff, Planning Commission and City Council Meetings, and other city functions. The city's population has grown from 2,341 in 2000 to 6,496 in 2020 and continues to grow faster than 97% of similarly sized cities since 2000.
Hoefer Welker was selected to design the new Basehor City Hall, which will accommodate the operational needs of City Hall and the Municipal Court and provide space as the city grows. The new facility will be a hub for the community and integrate into their civic master plan. It will be a gathering space for residents and a symbol of Basehor’s commitment to progress.
.jpg?width=1200&height=900&name=128111_N43_jpg%20(1).jpg)
When finished, the new city hall will have large council chambers, an inviting lobby open to the public, plenty of office space to accommodate future growth, a wellness room, and even an exterior patio. Committed to sustainability and design excellence, our team is studying for the building to be completely backed by solar.




Basehor City Hall
Architecture Design, Interior Design, Engineering, Master Planning, Programming, Construction Administration
9,215 sq. ft.
Basehor, Kansas

Our team provided comprehensive site planning, programming, and design services for Polk County’s new E911 Central Dispatch and Emergency Operations...
.jpg)
Located at Three Hallbookin Leawood, Kansas, this 4,660 sq. ft. tenant finish transforms an unfinished shell space into a dynamic first office for a...

Hoefer Welker is leading the design of the major redevelopment of Bank of America Plaza, Dallas’s tallest and most recognizable skyscraper. Built in...