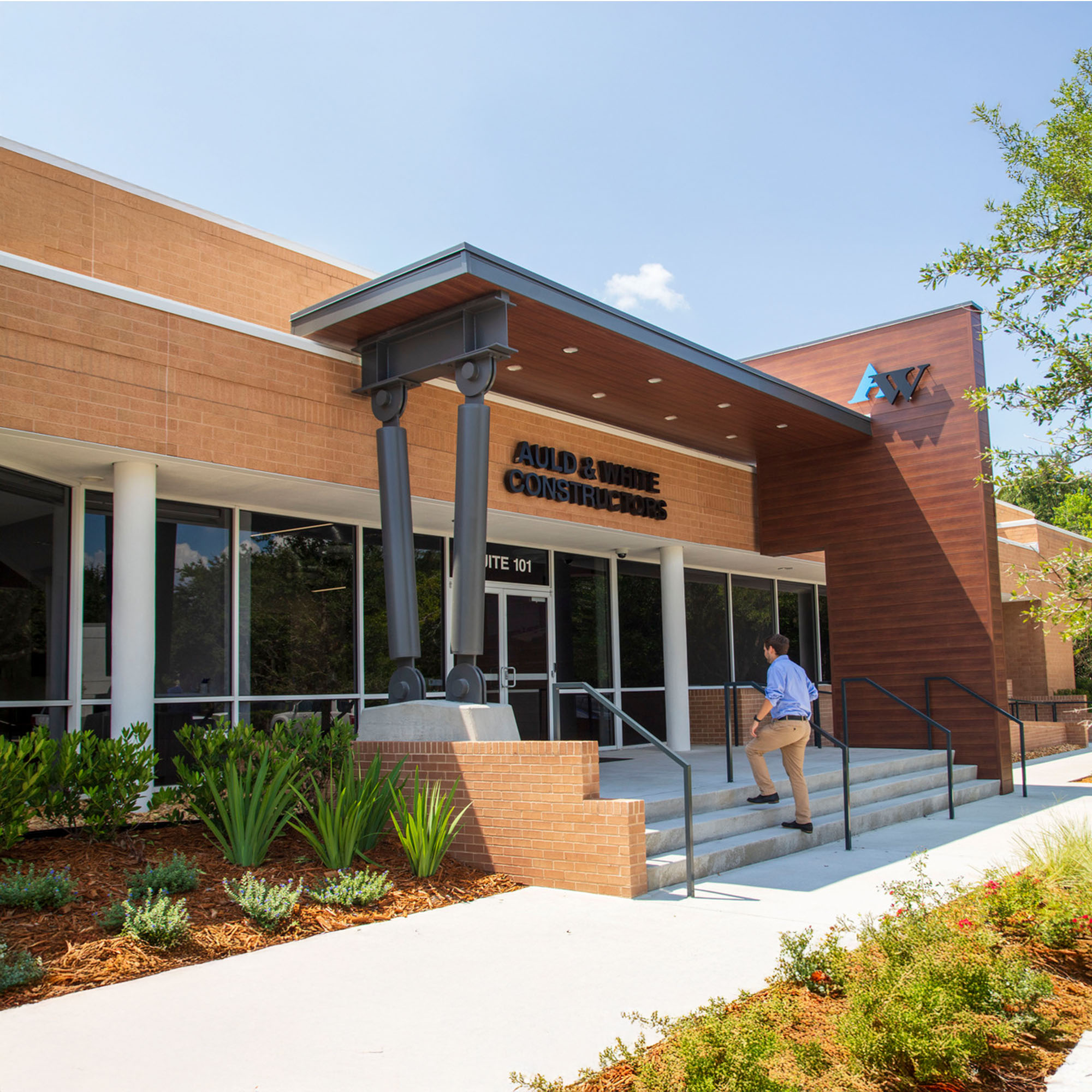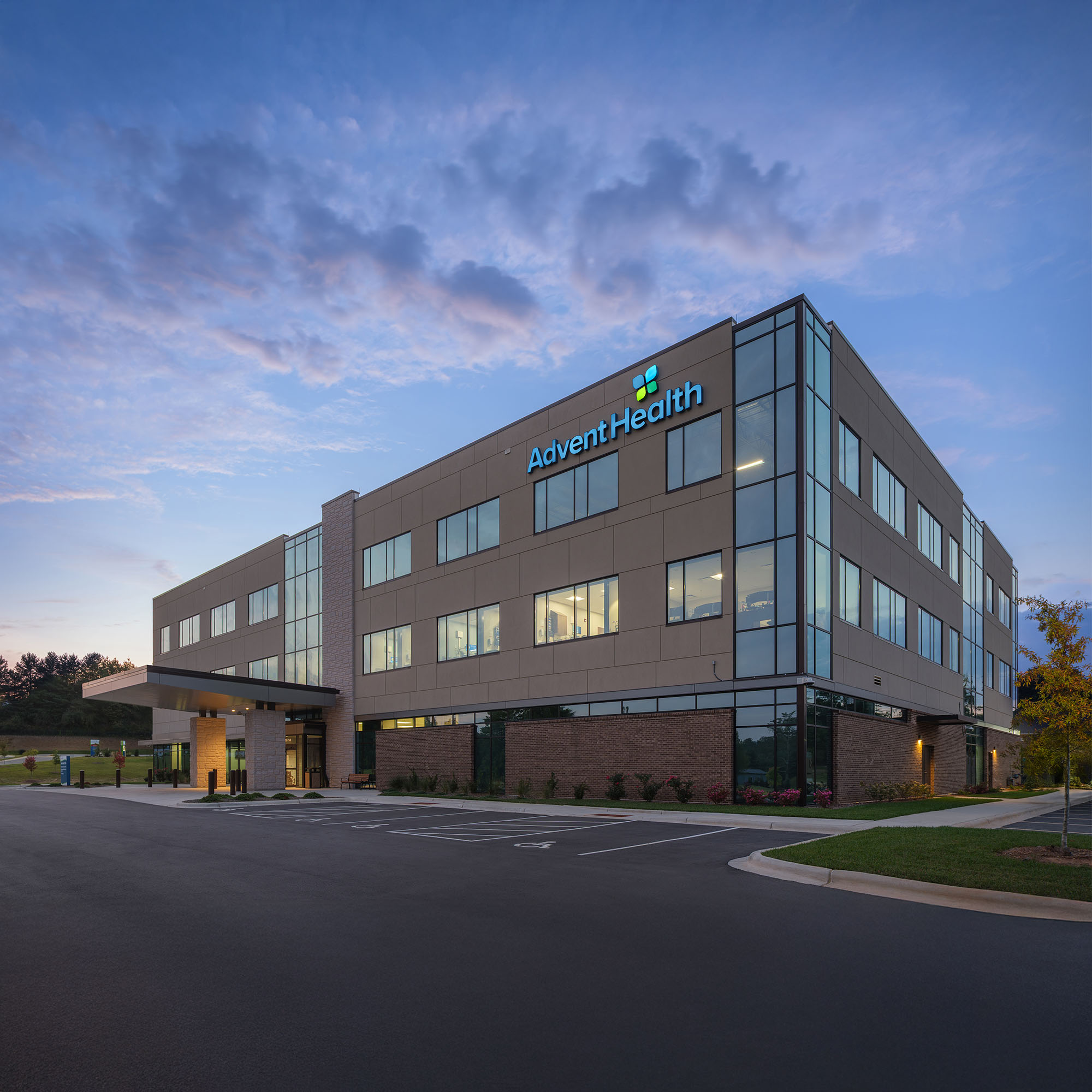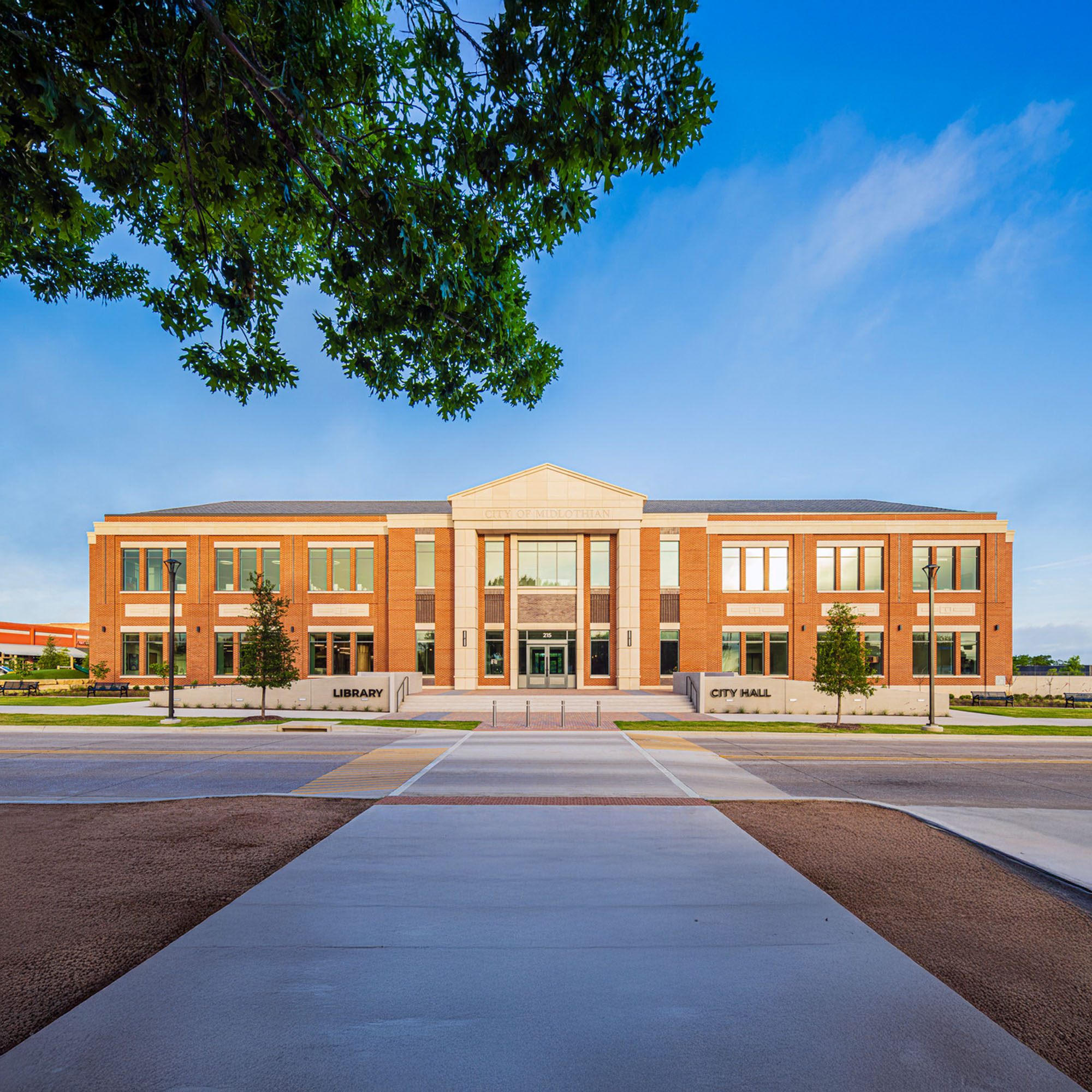Bank of America Plaza Redevelopment
Hoefer Welker is leading the design of the major redevelopment of Bank of America Plaza, Dallas’s tallest and most recognizable skyscraper. Built in...
The Midlothian City Hall and Community Library provides a new civic destination that combines city services, community resources, and educational opportunities in one connected facility. Completed as part of a larger vision for the city’s growth, the project establishes a central gathering place for residents and reflects Midlothian’s commitment to civic pride and cultural identity.

The design balances modern transparency with architectural cues from the city’s historic downtown, creating a civic landmark that feels both contemporary and rooted in place. Daylit public spaces and expansive use of glass highlight activity within and make the building approachable and engaging for all visitors.

Inside, the facility offers a diverse mix of spaces for government functions, library services, public meetings, and informal interactions. Areas for collaboration and learning are paired with flexible, multipurpose spaces that can adapt as the community evolves over time. Durable systems and an efficient, adaptable layout ensure that the building can be easily reconfigured or expanded to meet future needs.


Midlothian City Hall & Library
Architecture, Masterplanning, Programming, Interior Design, Construction Administration
53,000 sq. ft.
Midlothian, Texas

Hoefer Welker is leading the design of the major redevelopment of Bank of America Plaza, Dallas’s tallest and most recognizable skyscraper. Built in...

After more than three decades in their previous office, Auld & White Constructors sought a headquarters that could reflect their evolution and better...

AdventHealth is a mission-driven care system that focuses on whole-person health and the well-being of the communities it serves. Located in the...
