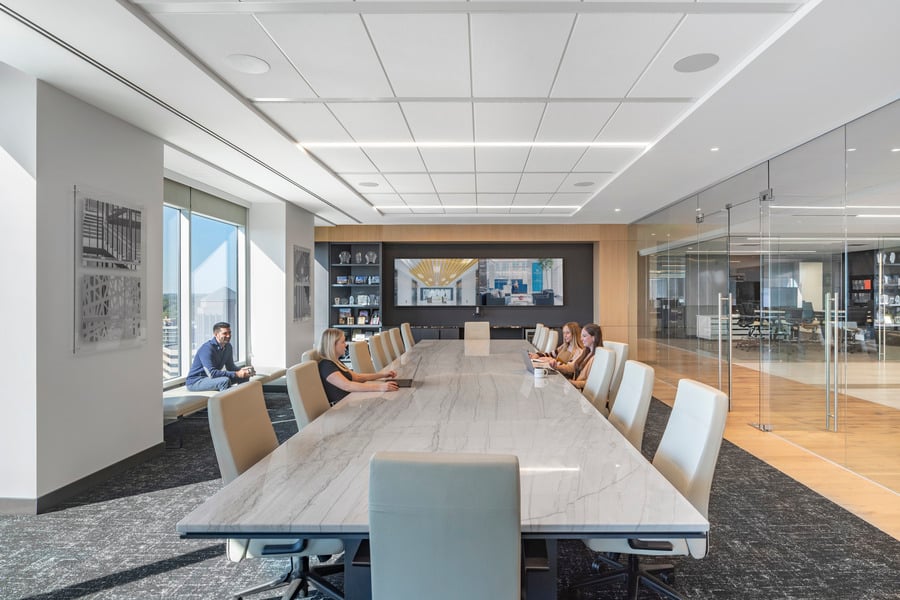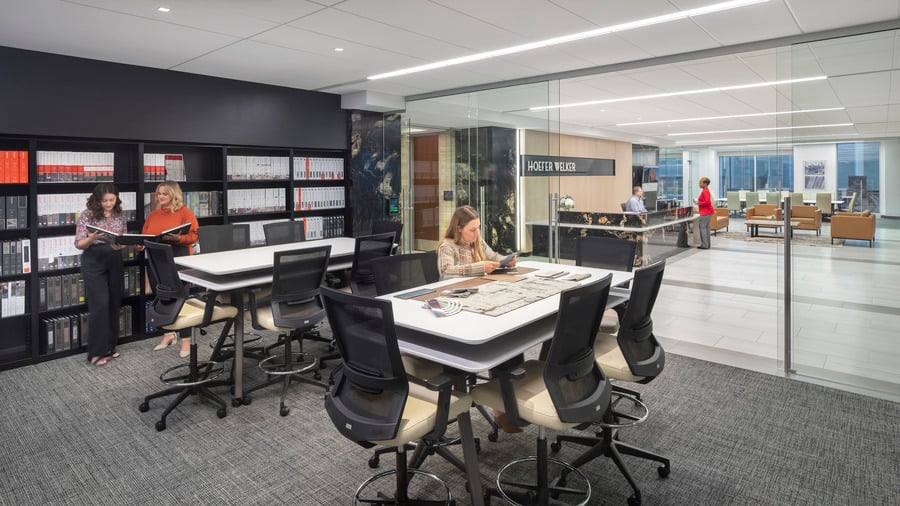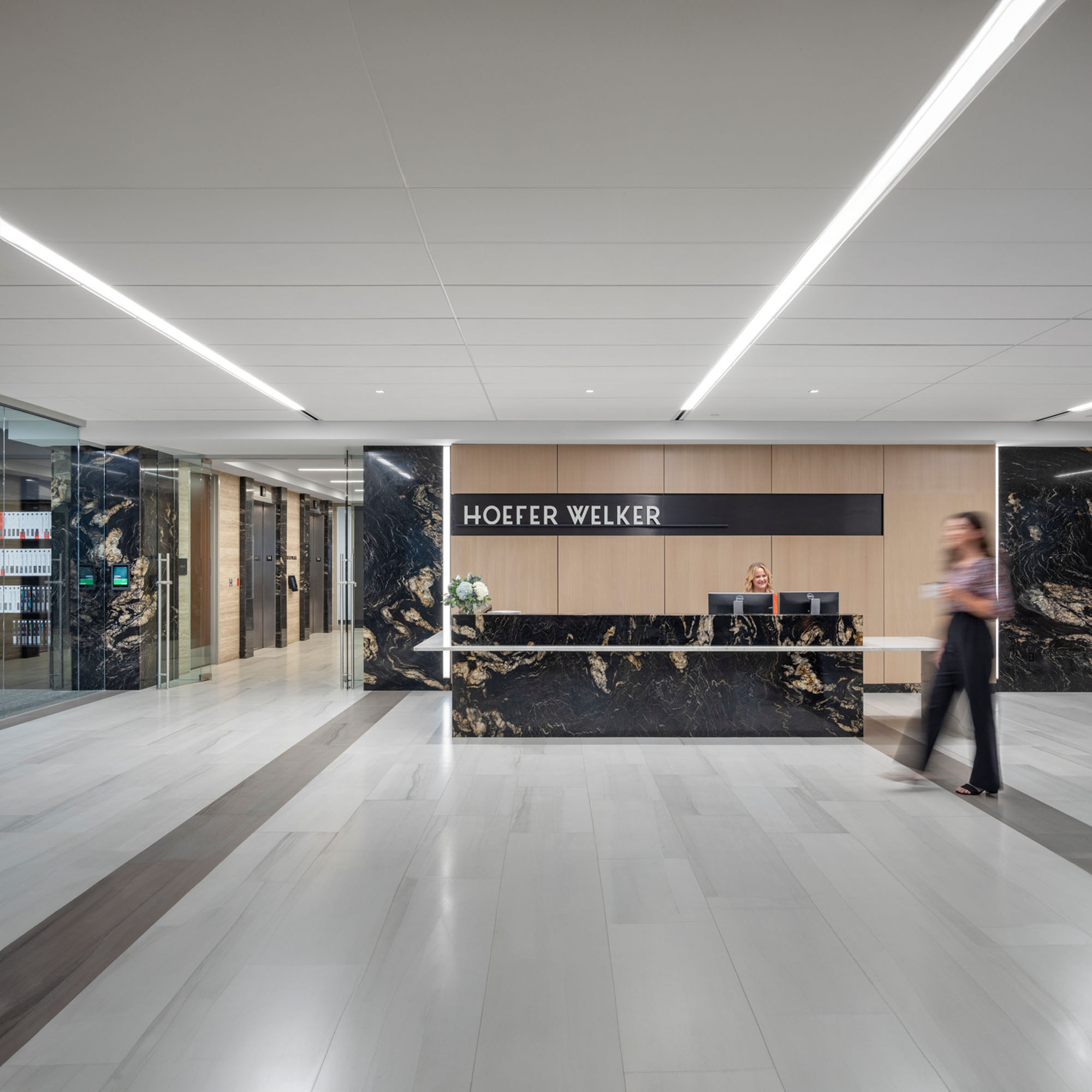Polk County Dispatch & EOC
Our team provided comprehensive site planning, programming, and design services for Polk County’s new E911 Central Dispatch and Emergency Operations...
Hoefer Welker aimed to bring our entire team together on one floor to foster collaboration and unity. Our in-house designers took on the challenge and successfully created an office that promotes collaboration, offers quiet working spaces, and even provides relaxed and casual areas. The new headquarters, located on the Country Club Plaza in Kansas City, Missouri, reflects the firm's commitment to crafting a high-quality work environment.

The office is designed with a harmonious blend of sophistication and functionality, offering various spaces. The "Living Room" provides a warm and welcoming atmosphere for casual meetings, while the design lab allows visitors to observe the creative process of our designers firsthand. Additionally, the office features a neutral color palette, natural patterns and textures, expansive windows, multiple café areas, a state-of-the-art kitchen, and an inviting outdoor terrace.

Hoefer Welker's workspace embodies a unique fusion of hospitality, collaboration, and creativity, providing an energizing ambiance and dedicated areas for focused work. The innovative design approach not only helped us meet the functional needs of each department but also elevated the overall experience for the team.
Hoefer Welker | Kansas City
Interior Design
26,299 sq. ft.
Kansas City, Missouri

Our team provided comprehensive site planning, programming, and design services for Polk County’s new E911 Central Dispatch and Emergency Operations...
.jpg)
Located at Three Hallbookin Leawood, Kansas, this 4,660 sq. ft. tenant finish transforms an unfinished shell space into a dynamic first office for a...

Hoefer Welker is leading the design of the major redevelopment of Bank of America Plaza, Dallas’s tallest and most recognizable skyscraper. Built in...
