Bank of Labor Headquarters
The Bank of Labor faced significant challenges operating from outdated and scattered headquarters in downtown Kansas City, Kansas. The inefficient...
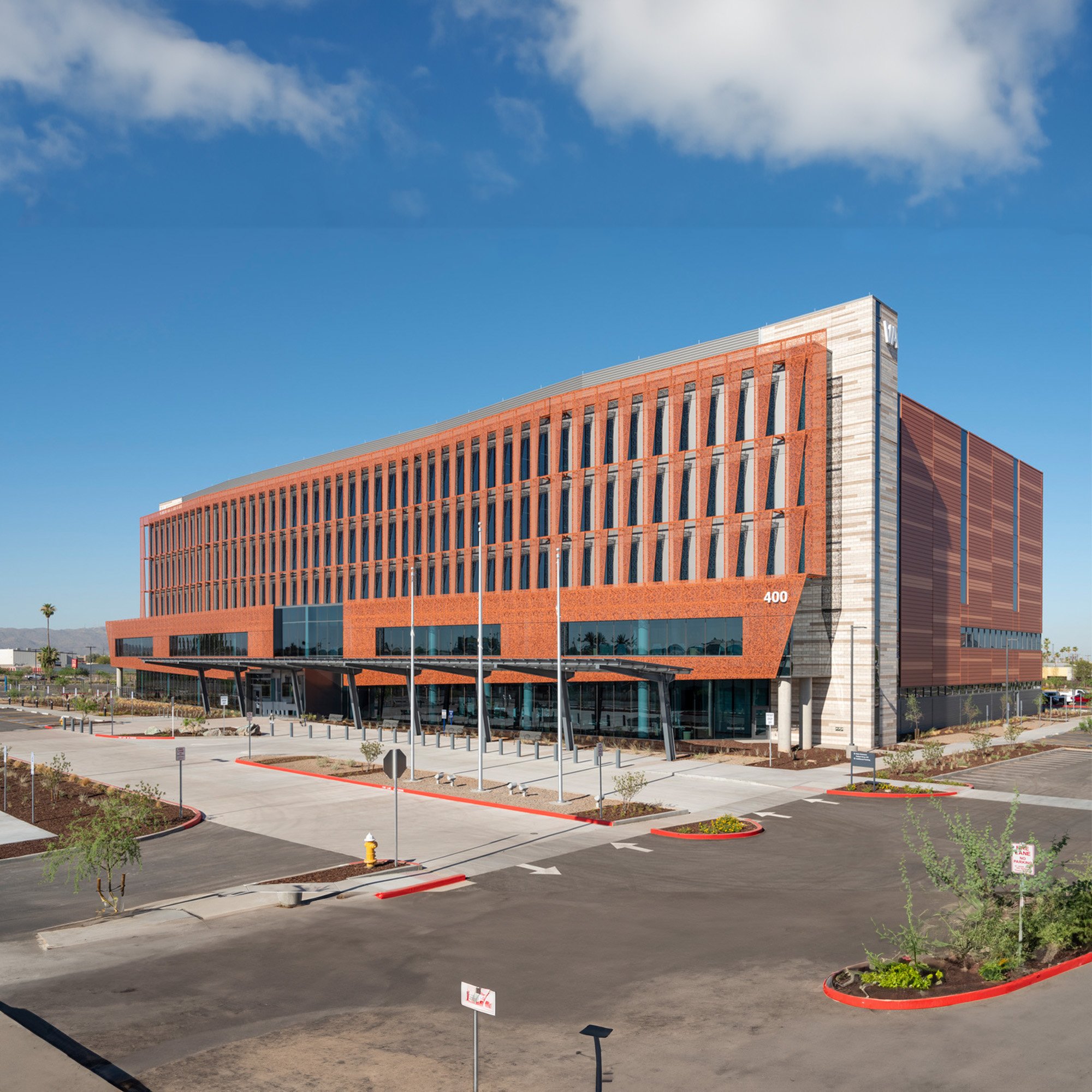
At 275,157 square feet, the new Phoenix facility is one of the largest VA outpatient clinics in the U.S., with more than half a million visits per year anticipated. The five-story clinic includes multispecialty and telehealth clinics, an education center, pathology and imaging. The first floor has a full kitchen and canteen for staff and patients. The second floor houses one of the valley's largest outpatient mental health clinics, providing counseling and specialty mental health services, such as biofeedback and transcranial magnetic stimulation (TMS).
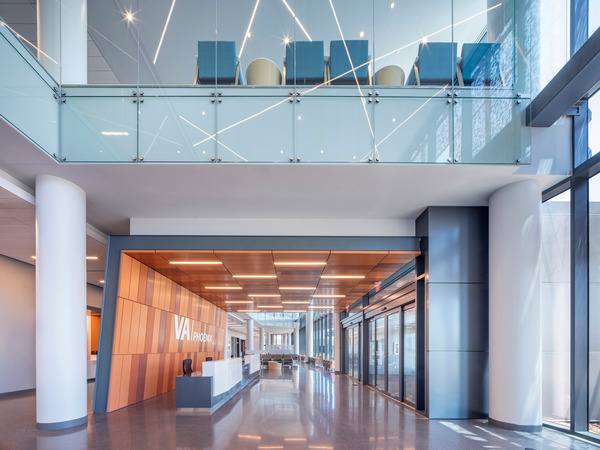
Floors three, four and five feature an innovative planning approach for the PACT module, which accommodates 72 PACT teams serving approximately 180 exam rooms. Each PACT module includes integrated mental health, women’s health, nutrition and pharmacy consultation. The clinic design also emphasizes technology-based care, including remote diagnostics and telehealth, to serve patients from their homes or other clinic sites. Electronic self-check-in and mobile check-in are among the technology-centered amenities incorporated into the design.
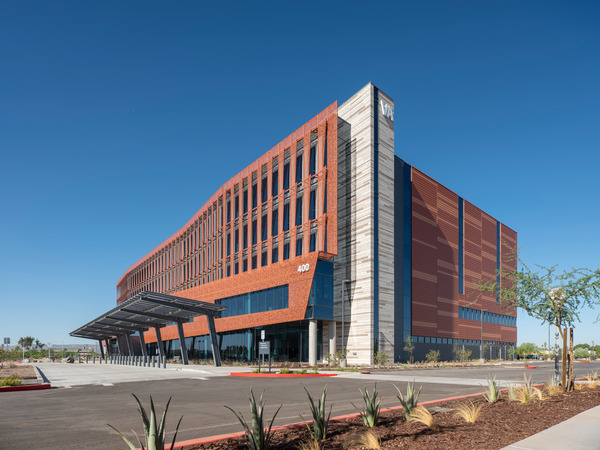
The VA Phoenix clinic design is inspired by Arizona’s vibrant color palette, striations, elevations and geological formations. The site, located in the City of Phoenix Valley Metro light rail Gateway district, includes transit-oriented development (TOD) features with access to public transit, pedestrian connectivity, shading and other features required pursuant to the prevailing City of Phoenix Walkable Urban (WU) Code. The five-story building integrates with the site to capture the mountain views that surround it.
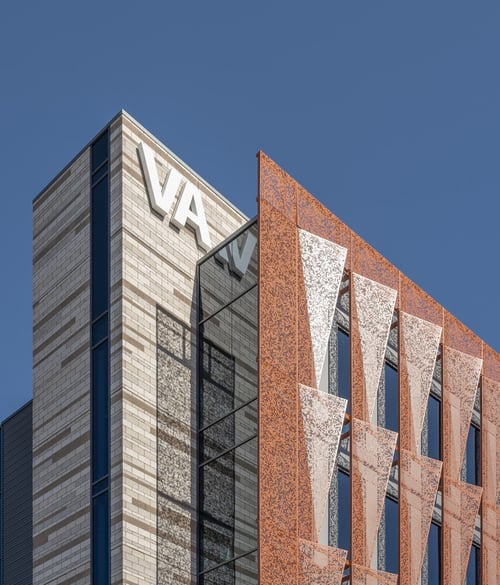
Other key design elements of the clinic include deep fissures carved into the facades and roof of the building, which align with the rugged terrain. Sun-shading systems are integrated into the façade to efficiently and economically manage heat gain and ensure comfort. Dappled light filters through louvered panels into the cool and sleek interior, which mimics shade trees in an oasis. Linear paths and stairs frame the lobby to guide horizontal and vertical circulation and wayfinding.
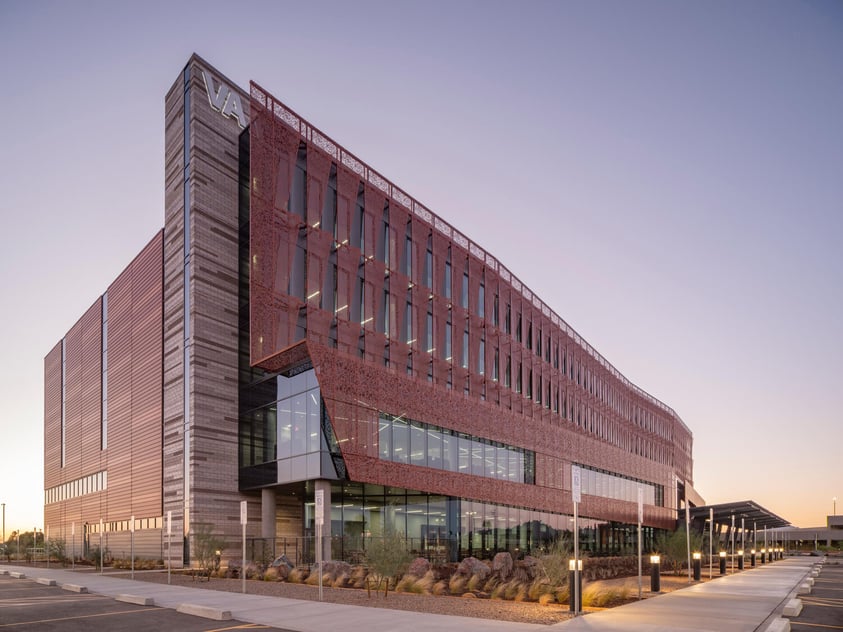
Phoenix 32nd Street VA Clinic
Architecture, Medical Equipment Planning, Interior Design, Construction Administration
275,157 sq. ft.
Phoenix, Arizona
2022 Green Building Initiative | Green Globes Project of the Year Honorable Mention
2022 DBIA-MAR | Design Excellence Award for Healthcare
2022 ENR Southwest | Best Project, Health Care
2022 ENR Southwest | Award of Merit, Excellence in Sustainability
2022 NAIOP Arizona | Medical Office Project of the Year

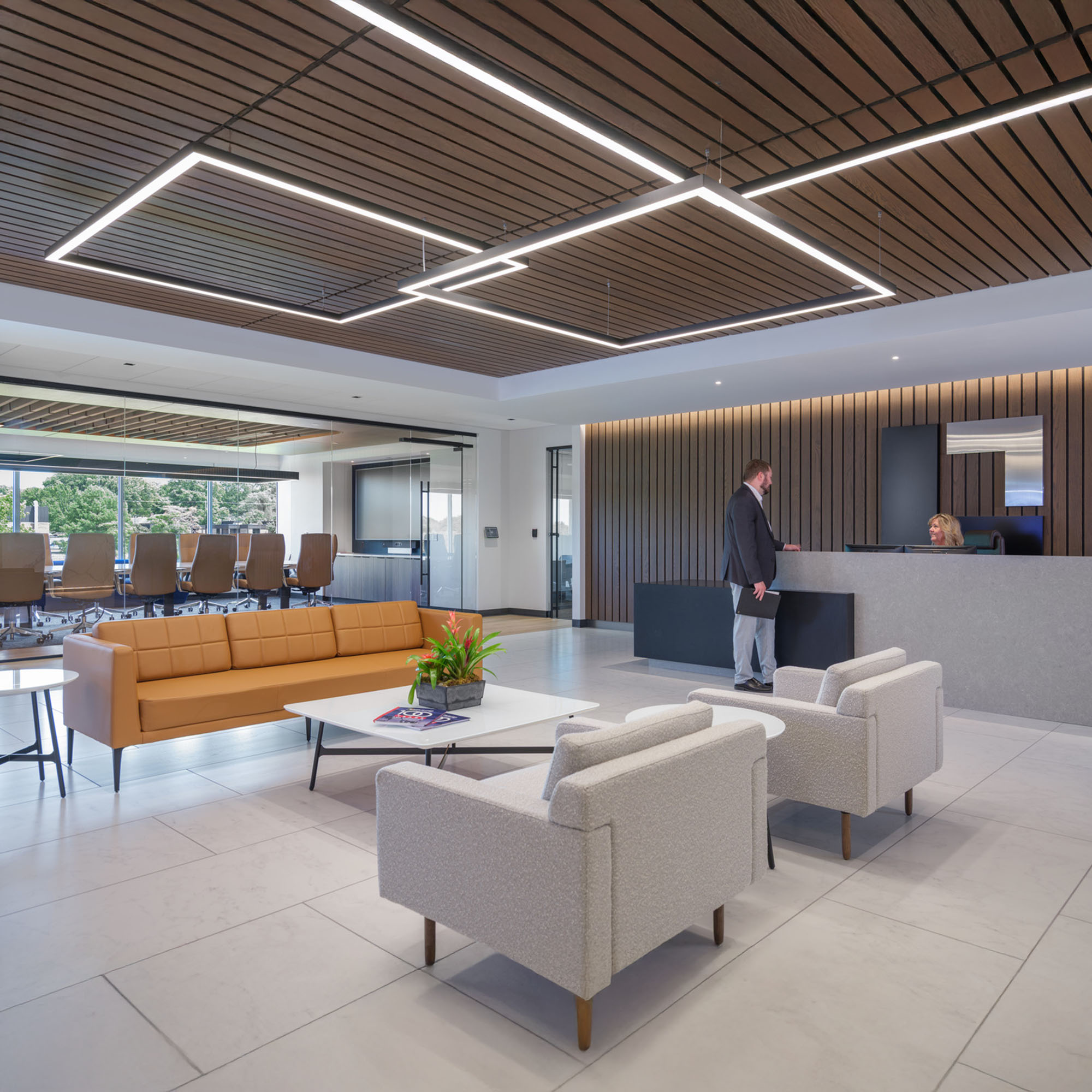
The Bank of Labor faced significant challenges operating from outdated and scattered headquarters in downtown Kansas City, Kansas. The inefficient...
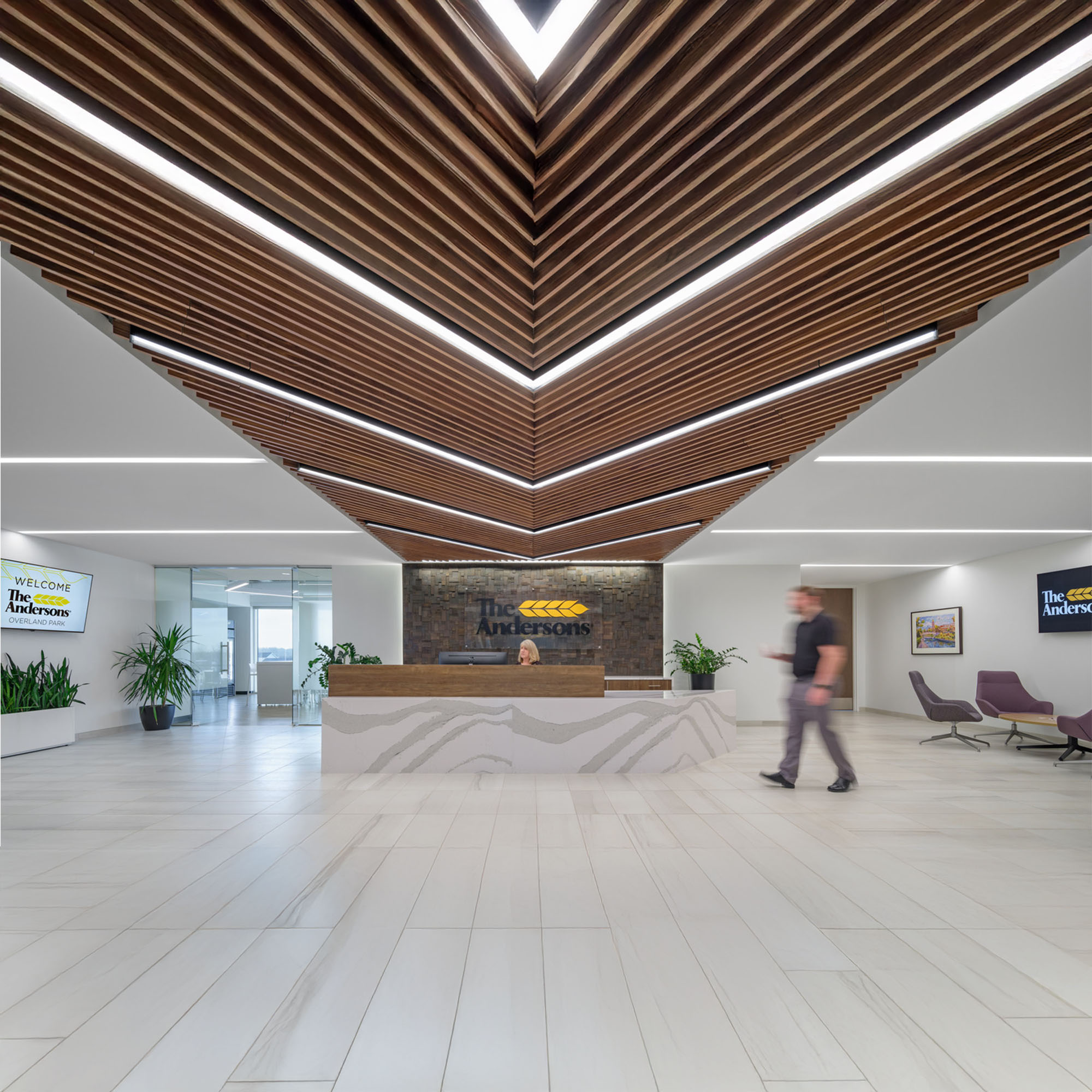
A longtime partner of Hoefer Welker, The Andersons Inc. engaged our team to design a new office space that would accommodate their growing needs....
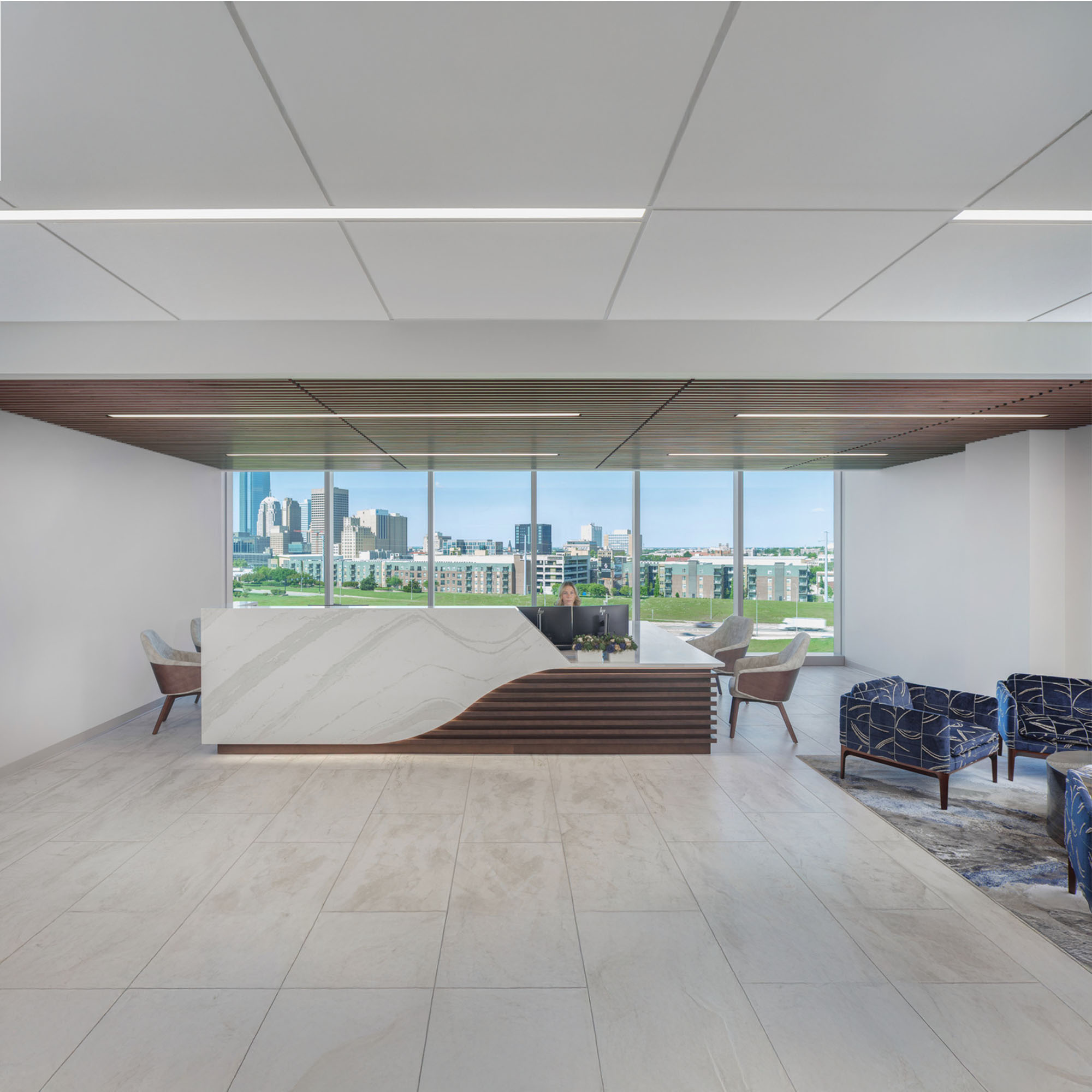
CrossFirst Bank sought to establish a prominent presence in Oklahoma City as part of its growth strategy. Their goal was to create a sophisticated...