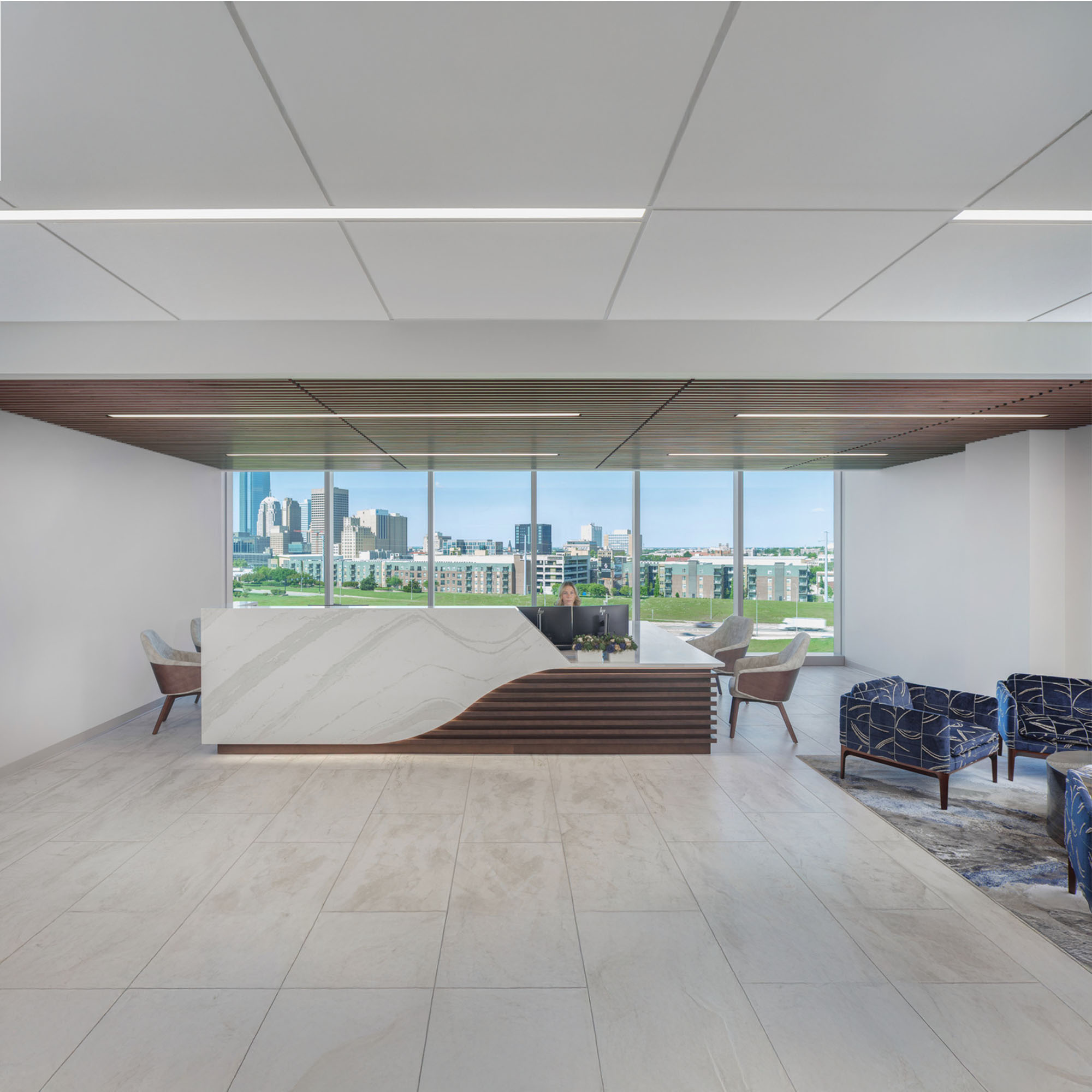Polk County Dispatch & EOC
Our team provided comprehensive site planning, programming, and design services for Polk County’s new E911 Central Dispatch and Emergency Operations...
CrossFirst Bank sought to establish a prominent presence in Oklahoma City as part of its growth strategy. Their goal was to create a sophisticated and functional Class A office space that reflected the quality of their services while fostering collaboration and efficiency. The project needed to meet specific design standards, align with employee needs, and represent the bank’s brand at the highest level.

Building on a strong, trusted partnership with CrossFirst, Hoefer Welker took on the project at The Tower at Convergence, a key development in the city’s Innovation District. From the outset, our team collaborated closely with CrossFirst to understand their specific requirements and deliver tailored solutions. We designed a welcoming reception area featuring a custom desk and a built-in break room complete with modern amenities, as well as a gathering space for employees.


The result is an elegant, well-equipped office spanning 8,870 square feet that enhances staff productivity, attracts talent, and elevates the client experience. Located in a high-density, pedestrian-friendly area, the office supports community connectivity and reinforces CrossFirst’s commitment to growth and excellence.
CrossFirst Oklahoma City Convergence
Interior Design, Programming
8,870 sq. ft.
Oklahoma City, Oklahoma

Our team provided comprehensive site planning, programming, and design services for Polk County’s new E911 Central Dispatch and Emergency Operations...
.jpg)
Located at Three Hallbookin Leawood, Kansas, this 4,660 sq. ft. tenant finish transforms an unfinished shell space into a dynamic first office for a...

Hoefer Welker is leading the design of the major redevelopment of Bank of America Plaza, Dallas’s tallest and most recognizable skyscraper. Built in...
