CrossFirst Oklahoma City Convergence
CrossFirst Bank sought to establish a prominent presence in Oklahoma City as part of its growth strategy. Their goal was to create a sophisticated...
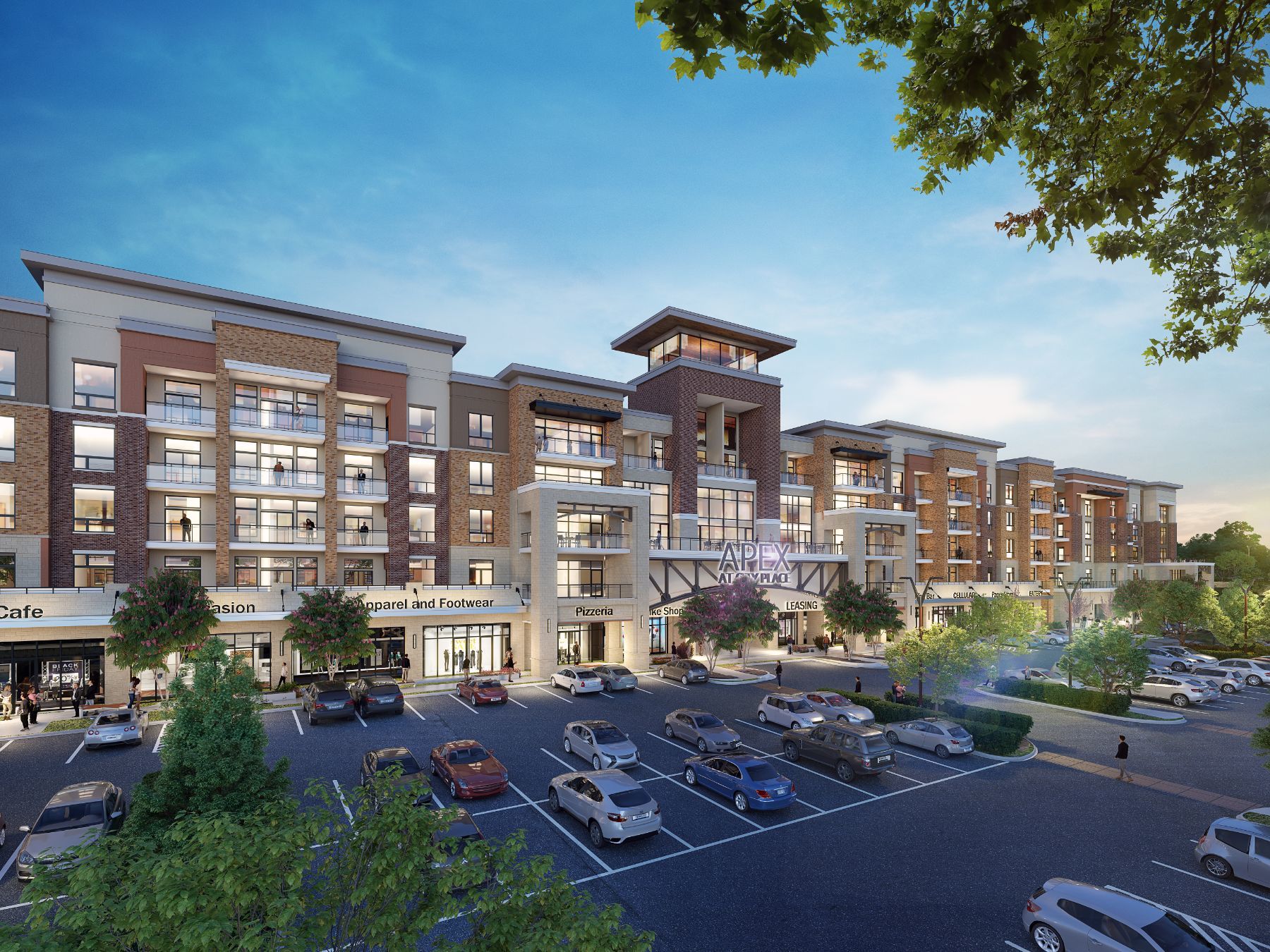
To meet the increasing demand for high-end, urban-style conveniences in the suburbs, the Block Real Estate Services (BRES) development team located a seven-acre stretch of untouched farmland in Overland Park. BRES turned to the team at Hoefer Welker for an amenity-focused, mixed-use design to fit seamlessly within the area's single-family and multifamily developments.
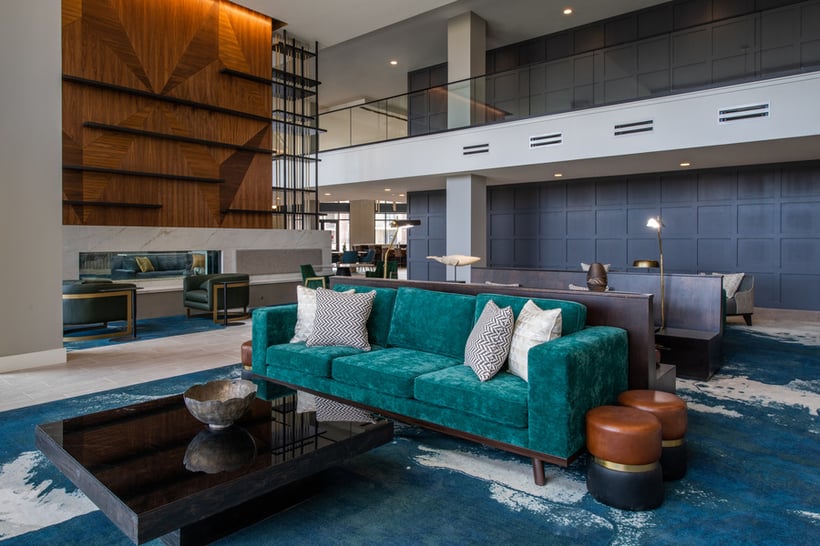
Interconnecting the multiple building types, including residential, office and retail, required a high level of technical intricacy. The Hoefer Welker team led everything from compliance with complex building codes to coordinating building systems to deliver a streamlined, cohesive development.
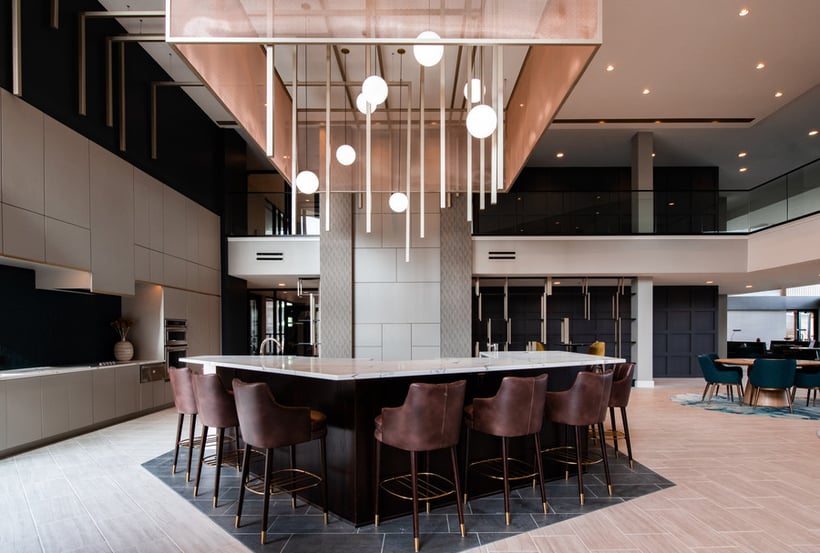
The Apex at CityPlace complex, spanning 693,900 square feet of mixed-use office and retail space, encompasses 13 buildings, including two office buildings and 370 luxury apartment and penthouse units. Each apartment home has high-end features such as gourmet kitchens with stainless steel appliances and quartz countertops, deep soaking tubs with tile surrounds, and covered balconies and patios.
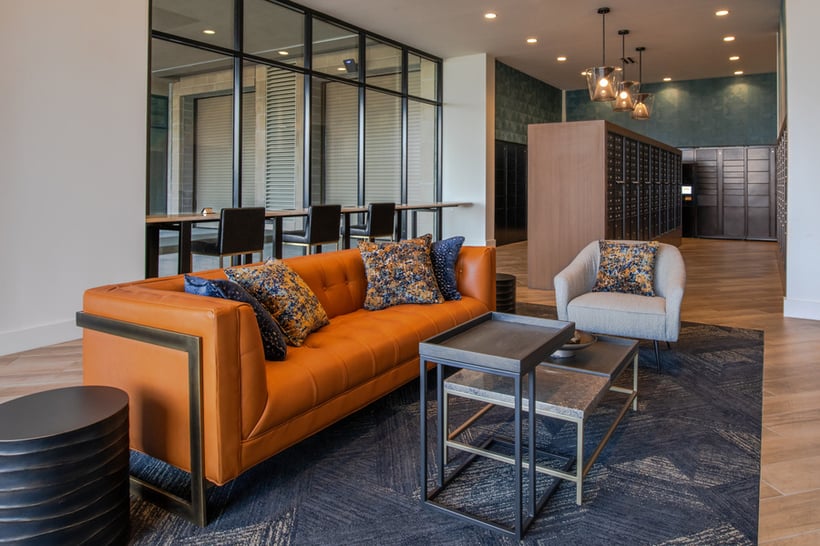
The massive multifamily complex also offers two large courtyards, infinity pools and a swim-up hot tub bar, a fitness center (including yoga and cycle studios, a massage room and a salon), a Zen Garden, an outdoor game center, dining and wine clubs and a social lounge, an indoor movie theater, a dog spa and dog park, flex working spaces, and a 24-hour mini-market. The Apex also includes 18,000 square feet of ground-level retail space, delivering an urban flair of bustling shops for residents.
The Apex at CityPlace
Architecture
370 units | 792,519 sq. ft.
Overland Park, Kansas
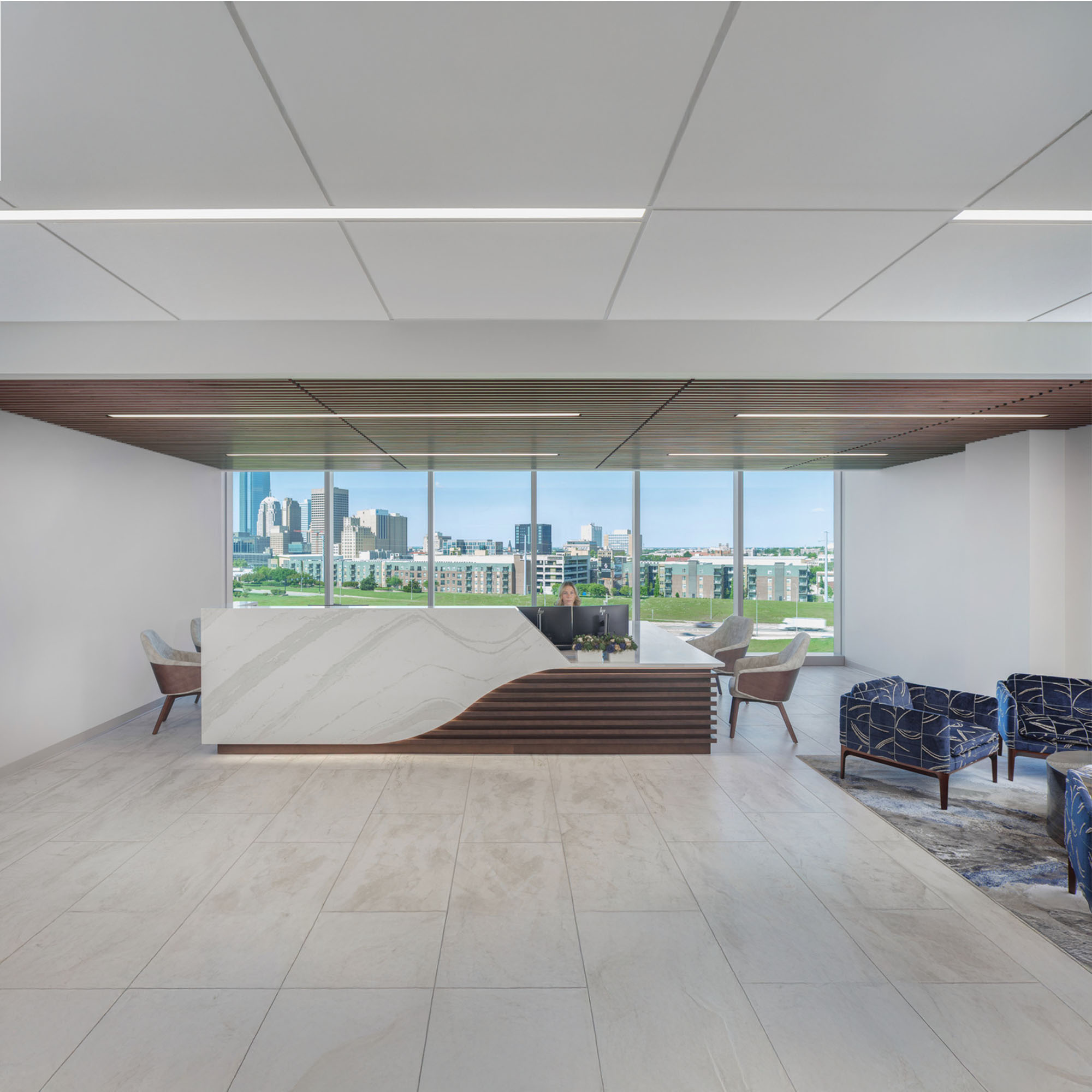
CrossFirst Bank sought to establish a prominent presence in Oklahoma City as part of its growth strategy. Their goal was to create a sophisticated...
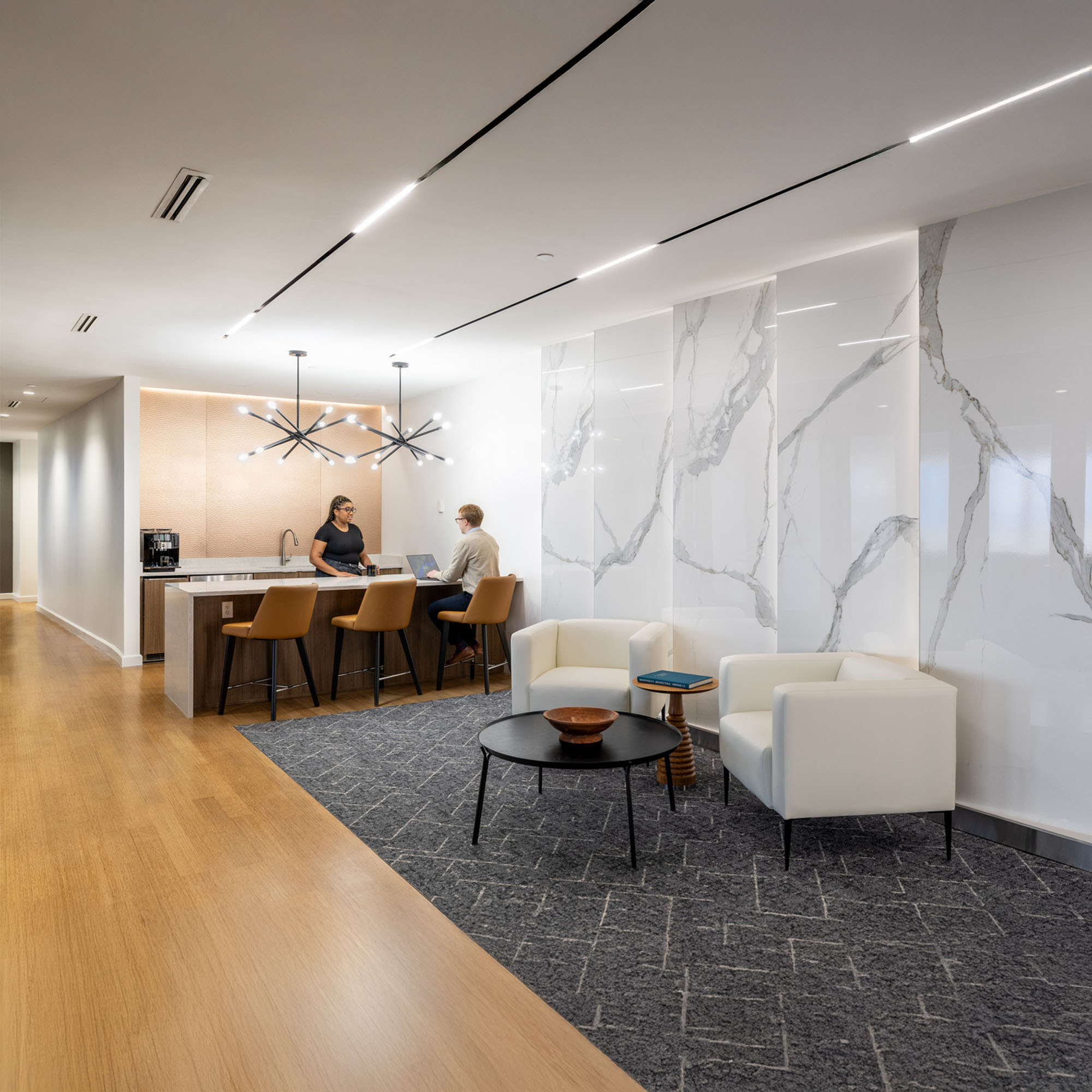
Rogers Towers, a leading name in Florida’s legal landscape, recently reimagined its headquarters in Jacksonville’s iconic Riverplace Tower. The move...
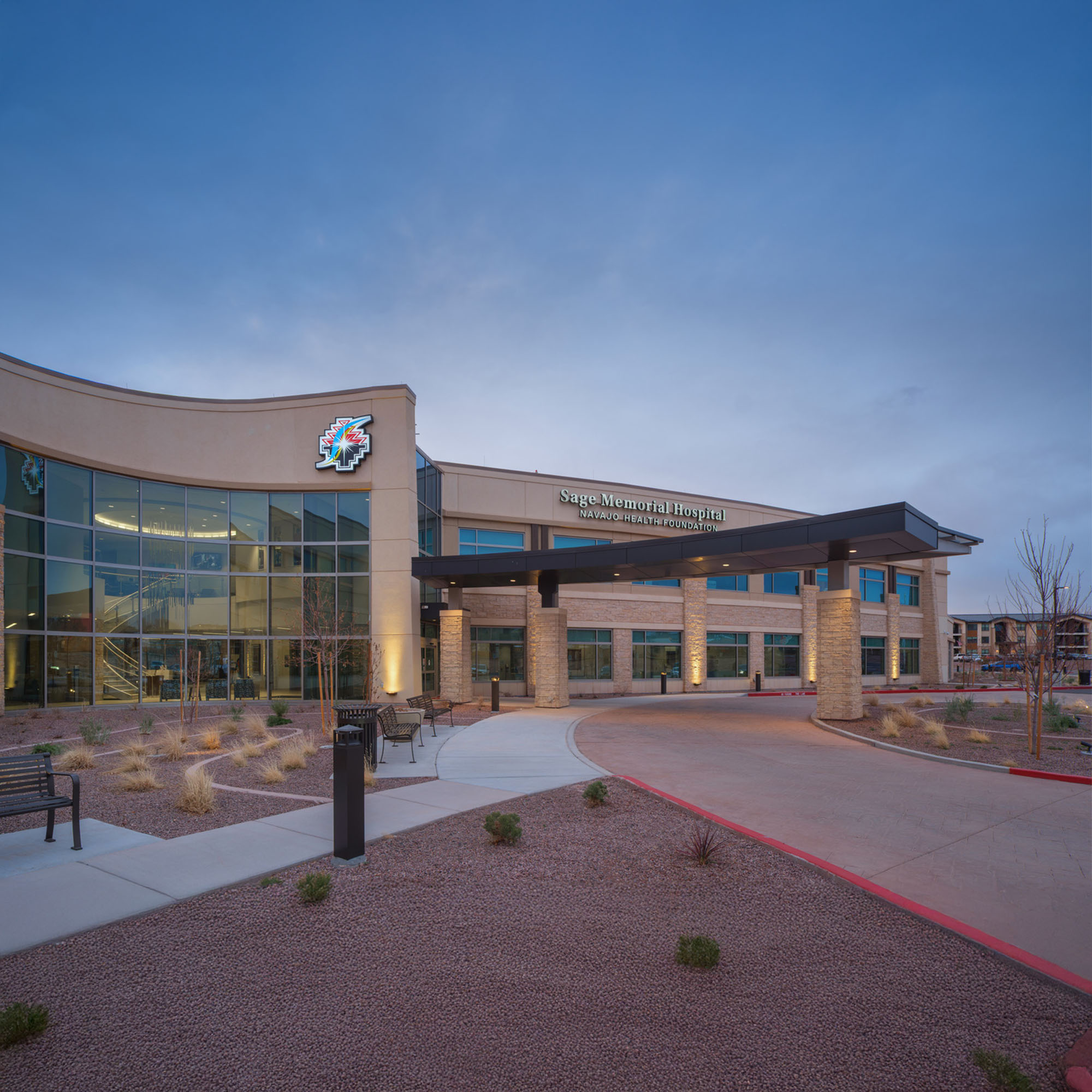
Sage Memorial Hospital marks a significant step forward in rural healthcare design and delivery. Serving 23,000 residents across a 27,000-square-mile...