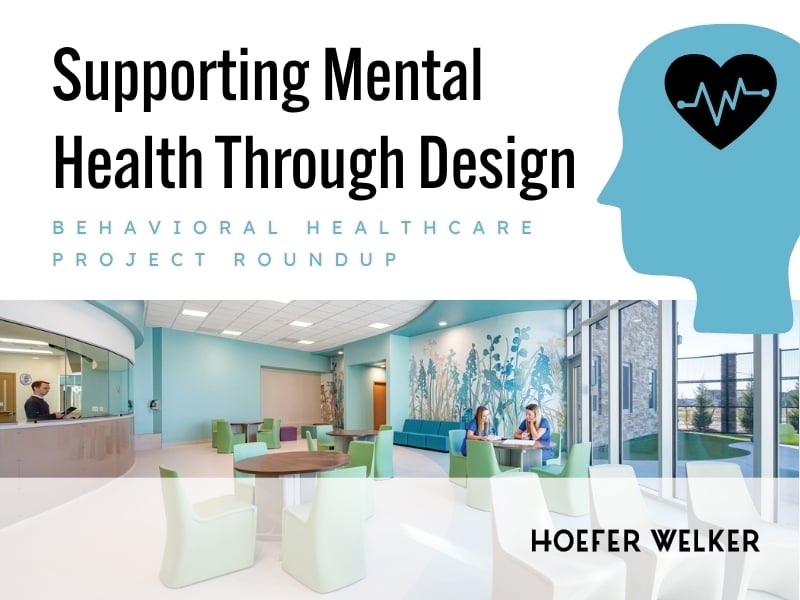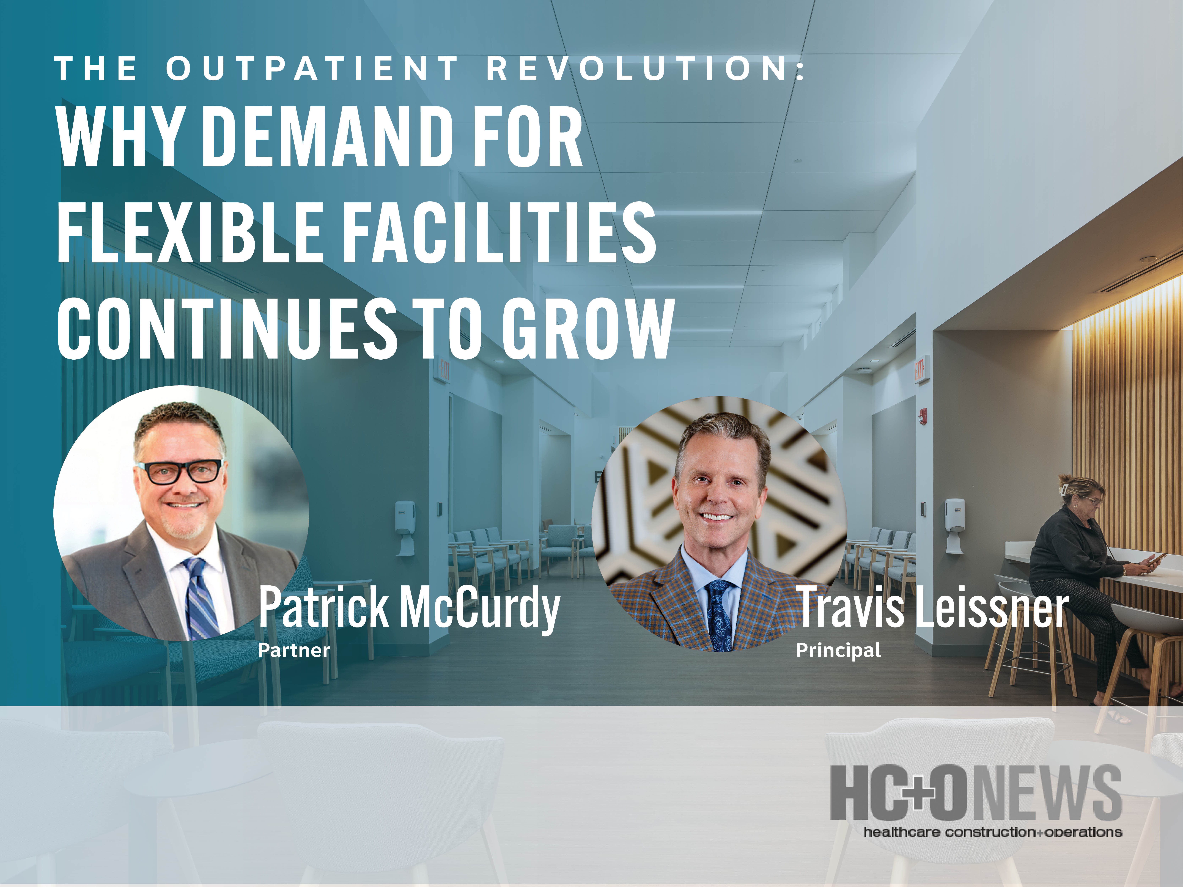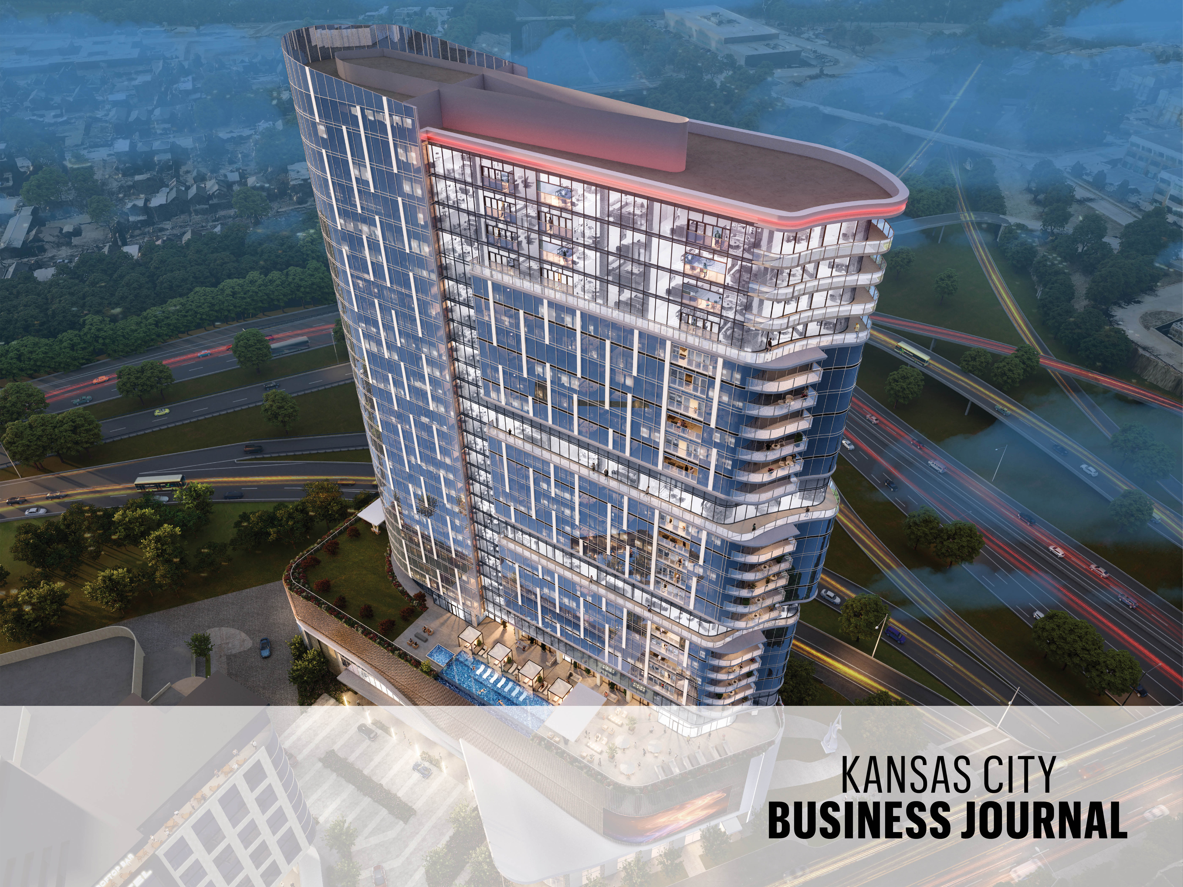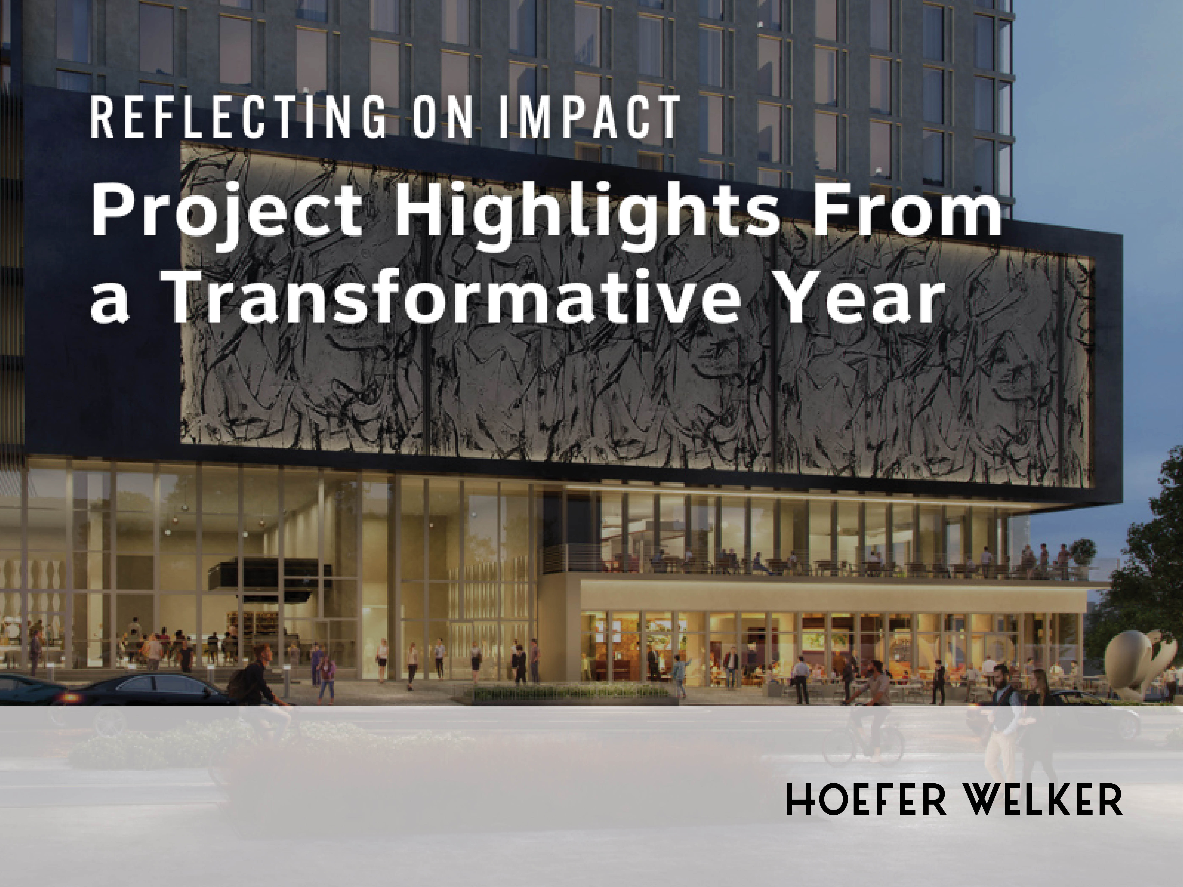The Outpatient Revolution: Why Demand for Flexible Facilities Continues to Grow
In a recent HCO News feature, Patrick McCurdy and Travis Leissner explore how healthcare delivery is rapidly evolving toward accessible, efficient...
3 min read

Behavioral Healthcare Project Roundup
At Hoefer Welker, we recognize how architecture plays a significant role within the behavioral healthcare space and in providing mental health solutions. Over the past 27 years, our design team have remained committed to created spaces that foster dignity, safety and recovery for patients, and our work isn’t done yet. With nearly one in five current U.S. adults living with a mental illness, the need for adequate facilities to support and treat patients is more important than ever.
Our experience has taught us how creating therapeutic environments requires more than meeting technical standards. It requires intricate design fostered through collaboration and a deep understanding of the patient experience. Whether designing stand-alone mental wellness campuses or inpatient behavioral health units, we take pride in creating impact within the communities our partners serve.
Explore some of our recent projects that exemplify our commitment to designing for mental well-being:
Recently, our team had the opportunity to work with Children’s Mercy Kansas City and Camber Mental Health to create a new state-of-the-art 72-bed pediatric and adult psychiatric hospital located in Olathe, Kansas. Designed to meet the region’s need for trauma-informed mental healthcare, the $53 million, 58,000-square-foot facility prioritizes patient wellness by providing specialized care within a therapeutic environment.

Calming earth tones, safety and security features and a mix of private and communal spaces are integrated throughout the building to foster healing. The design intentionally positions patients in an environment that not only promotes healing but also eases their transition back to everyday life by establishing healthy routines.
The main entrance lobby is scaled and designed to minimize escalations with hospitality-inspired features including the reception desk and in the furnishing selections. The north wall features 20-foot high windows to allow the smaller-scale space to maintain a larger feel.
.jpg?width=900&height=675&name=114371_N103_jpg%20(1).jpg)
Wood grain paneling and side-lit white glass panels further the softening effects of the space for patients, families and visitors. The patient experience within the indoor courtyards and community therapy spaces affords a calming and restorative environment. These features include carefully selected and crafted biophilic-inspired murals, earth-toned finishes and rounded furniture pieces that also meet clinical requirements. These spaces provide flexibility for group therapy and foster a sense of community among patients. Additionally, patients can enjoy the surroundings and natural sunlight in the four thoughtfully designed outdoor courtyards that incorporate essential safety and security features.
Continuing the hospital’s naturalistic theme, the individual patient pods are designed with natural and pastel color palettes. Each patient room includes wood-look furnishings for beds and storage compartments, built-in writing desks and a large window providing direct access to sunlight. The pods offer flexibility as they can easily transition to expand pediatric patient population needs via an adaptable cross-corridor door arrangement, so when one unit may have a high census, another unit can easily address demand.
.jpg?width=900&height=600&name=114371_N88_jpg%20(1).jpg)
Our healthcare architects in Jacksonville designed the Wolfson Children's Hospital pediatric behavioral health unit, which opened in early 2024. Struggling to meet the local demand, the previous behavioral health unit was nearly at 200% capacity. This new unit offers critical specialized care to North Florida.

This 13,000-square-foot space efficiently accommodates a variety of patient activities within two distinct 10-bed units. These units offer flexible utilization based on the diverse needs of different ages, genders and acuity levels. Each unit includes dedicated patient bathrooms, activity and social rooms, group therapy and consultation spaces and a nurses’ station. The central core of the space provides shared staff support areas, including offices, workrooms, supply and equipment rooms, and nourishment and medication spaces.
.jpg?width=900&height=599&name=324011_N25_jpg%20(2).jpg)
While it serves both inpatient adults and pediatric patients, the aquatic-themed space was designed specifically to cater to pediatric patients, using calming, cool tones of blue and green colors, underwater images and marine life art installations, rounded furniture and bubble-like wall and ceiling lighting and features. Patient rooms enhance comfort and provide positive distractions through customizable lighting and sound controls, offering a range of preselected, scientifically chosen options, along with projection screens and television displays, to foster a calming and restorative environment.
.jpg?width=900&height=599&name=324011_N31_jpg%20(2).jpg)
Our Kansas City architects designed the Kirk Davis Center at Lakemary in Paola, Kansas, also completed in early 2024. This new psychiatric residential treatment facility provides essential and specialized treatment for patients with dual diagnoses of disabilities and autism. Lakemary serves residents from across the United States with a wide variety of education programs that include everything from traditional classroom settings to innovative animal therapy programs.

Replacing three outdated buildings not designed for the safety and security needs of the residents, this 17,600-square-foot facility creates a welcoming environment for patients with intellectual and developmental disabilities and psychiatric disorders requiring 24/7 care.
The Kirk Davis Center thoughtfully balances safety, operational efficiency and therapeutic environments. It is tailored to meet patients' sensory and emotional needs through carefully selected color palettes, furniture, art, lighting installations and ceiling heights. Our team developed a tailored solution for a modular pod design that maintains clear sight lines between staff and patients and is equipped with behavioral health-grade equipment and fixtures for enhanced safety and durability.

The residence hall currently accommodates 40 patient beds with the capacity to expand by an additional 10 beds, ensuring that evolving needs and demands can be met without compromising the quality of care or space allocation. Community areas are intentionally designed with homelike amenities such as dining, social and recreational spaces. Private areas are strategically designed for contemplation, de-escalation and education. The facility also offers ample outdoor activity spaces, including meandering sidewalks, expansive grass fields, playgrounds, a sports court and dedicated outdoor courtyards for each resident wing.

These projects, and those yet to come, showcase our commitment to addressing the growing behavioral health crisis through thoughtful design. By creating intentionally crafted spaces that are therapeutic, safe, vibrant and resilient environments, we move one step closer to improving the lives of individuals in the communities our partners serve.

Patrick brings global healthcare expertise in leadership, project management and design excellence. He is passionate about continuous improvement and lean methodology as related to healthcare facility operations, providing design solutions that are process-driven, future-focused and centered on next-generation medicine.

In a recent HCO News feature, Patrick McCurdy and Travis Leissner explore how healthcare delivery is rapidly evolving toward accessible, efficient...

Hoefer Welker is serving as architect for a proposed 33-story residential high-rise at 16th and Broadway in downtown Kansas City. Developed by EPC...

As we kick off the new year, our team at Hoefer Welker is taking the opportunity to reflect on the excellent year we had in 2025. Thanks to the...