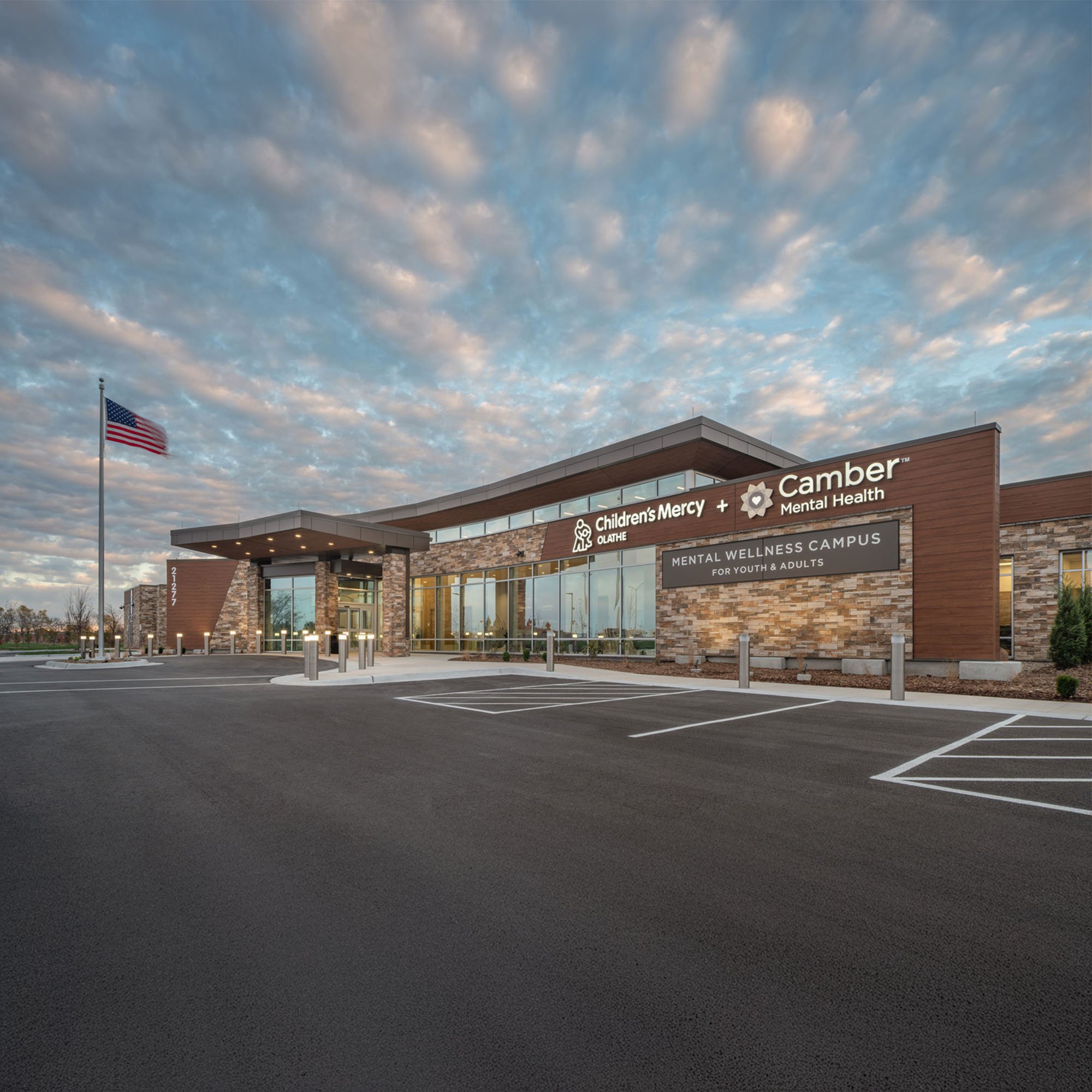Polk County Dispatch & EOC
Our team provided comprehensive site planning, programming, and design services for Polk County’s new E911 Central Dispatch and Emergency Operations...

The 72-bed psychiatric hospital was developed to meet the urgent need for trauma-informed mental healthcare in the region. Recognizing the shortage of accessible inpatient services for adults and youth, OPH Mental Health aimed to create a facility that enhances care delivery while promoting a therapeutic and respectful patient environment.

This state-of-the-art hospital provides 24 private adult rooms and 48 private youth rooms strategically housed in separate building environments to ensure safety, privacy, and tailored care. The design emphasizes functionality while prioritizing patient dignity and well-being. Key features include thoughtfully arranged social and recreational spaces to support interaction, private contemplative and de-escalation areas for moments of calm, and landscaped outdoor courtyards that connect patients to nature, promoting healing and recovery.

Adopting a trauma-informed design approach, the project directly addresses barriers to care often associated with institutional settings. Each space is carefully designed to create a soothing and supportive atmosphere, enhancing patient outcomes while meeting the operational needs of staff.

This facility represents a significant investment in improving mental health infrastructure and community well-being. By providing a space that integrates evidence-based design principles with an empathetic understanding of patient needs, the hospital delivers critical value to the client and the thousands it will serve annually. It stands as a model for balancing clinical requirements with human-centered design.

Children’s Mercy + Camber Mental Health Mental Wellness Campus
Architecture Design, Interior Design, Master Planning, Construction Administration
72,700 sq. ft.
Olathe, Kansas
2025 DBIA-MAR | Merit Award
2025 Kansas City Business Journal | Capstone Award

Our team provided comprehensive site planning, programming, and design services for Polk County’s new E911 Central Dispatch and Emergency Operations...
.jpg)
Located at Three Hallbookin Leawood, Kansas, this 4,660 sq. ft. tenant finish transforms an unfinished shell space into a dynamic first office for a...

Hoefer Welker is leading the design of the major redevelopment of Bank of America Plaza, Dallas’s tallest and most recognizable skyscraper. Built in...