The Outpatient Revolution: Why Demand for Flexible Facilities Continues to Grow
In a recent HCO News feature, Patrick McCurdy and Travis Leissner explore how healthcare delivery is rapidly evolving toward accessible, efficient...
3 min read
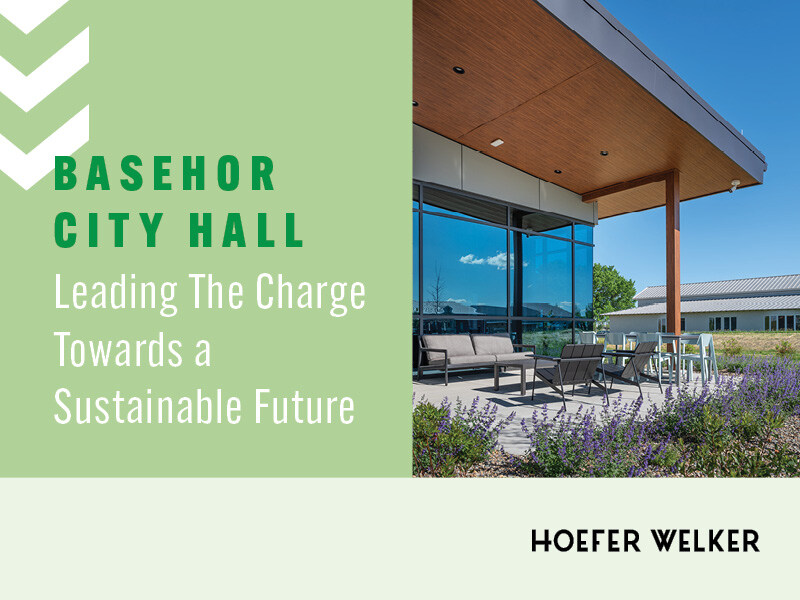
Through the collaborative efforts of our architects and EPS Team—our dedicated in-house Mechanical, Electrical, and Plumbing engineers—Basehor City Hall has emerged as a beacon of sustainability. Together, we aimed to turn Basehor City Hall into a shining example of energy-smart and budget-friendly design.
In our journey to design the new Basehor City Hall, we conducted an eco-charrette. During this sustainability workshop, we discovered the benefits of solar power and the potential to achieve a Net-Zero facility. A Net-Zero facility is one that is highly energy efficient, free of on-site emissions from energy use, and powered solely by clean energy.
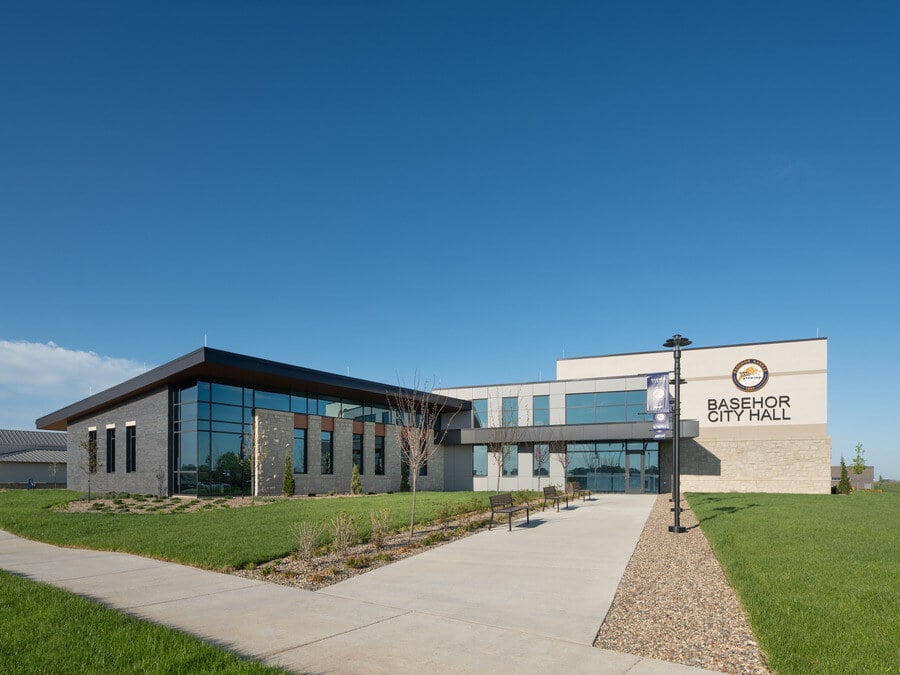
While a Net-Zero status for this building wasn’t our primary goal, as we dove deeper into planning, the benefits became more appealing. Imagine a City Hall that could offset the expenses of running air conditioning with the energy produced by its own solar installations. This vision started to take shape as we received positive feedback from city officials who recognized the value of higher initial investment for substantial future savings. As support grew, we began to embrace the possibility of creating a truly sustainable and cost-effective new City Hall.
This wasn't just about adding solar panels or choosing green materials, it was about two teams coming together, blending architectural creativity with MEP engineering precision, to reimagine what Basehor City Hall could be. Our EPS team brought foresight and proactive problem-solving to the project, minimizing redesigns and maximizing efficiency. These efforts resulted in a building that not only saves money from day one but is also tailored to meet the needs of Basehor residents. This offers predictable utility bills and sets a precedent as one of the first Net-Zero buildings in the area.
Our EPS team was instrumental in turning the vision of a Net-Zero Basehor City Hall into a tangible outcome. Through meticulous energy modeling, we demonstrated that achieving a balance where the building could produce as much energy as it consumed was challenging but attainable. As solar technology became more affordable, our team leveraged solar estimating tools to make informed decisions, prioritizing solar installations over other building aspects to meet our energy goals.
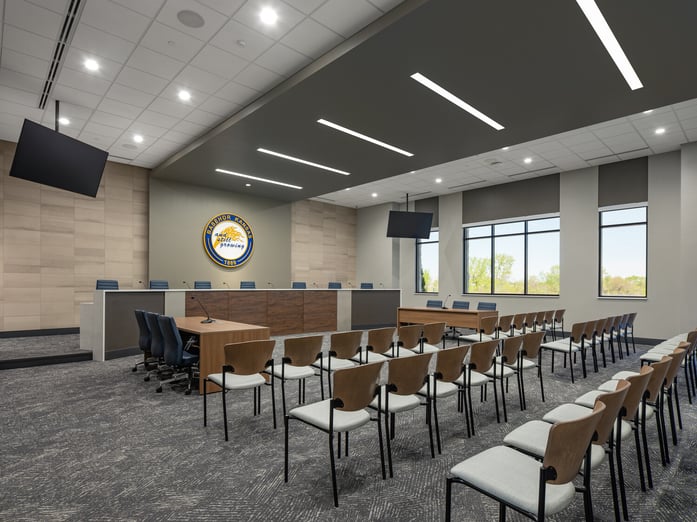
The project required a rethinking of traditional mechanical, electrical, and plumbing systems:
Our approach to sustainability extended beyond the MEP aspects. Architectural features play a crucial role in reducing energy consumption. Strategic window placement and overhangs minimized heat gain, while advanced controls for spaces like the council chambers ensured energy was used only when necessary. These measures underscored the importance of thoughtful design in achieving Net-Zero status.
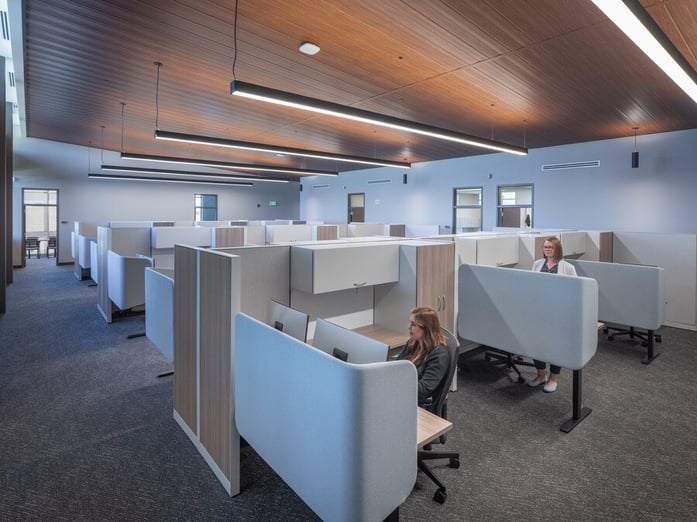
The economic benefits of Net-Zero buildings are compelling for any business owner. Through initiatives like the Inflation Reduction Act, which was signed into law in 2022, projects like Basehor City Hall are financially viable through tax incentives and a return on investment (ROI) within approximately eight and a half years. In considering the ROI for solar technology, it's crucial to note the expected lifespans of the components involved. Typically, an inverter's operational life is estimated at about 10 years, whereas solar panels boast a considerably longer lifespan, averaging around 25 years. This plays a significant role in calculating the overall financial benefits and timing for potential replacement costs.
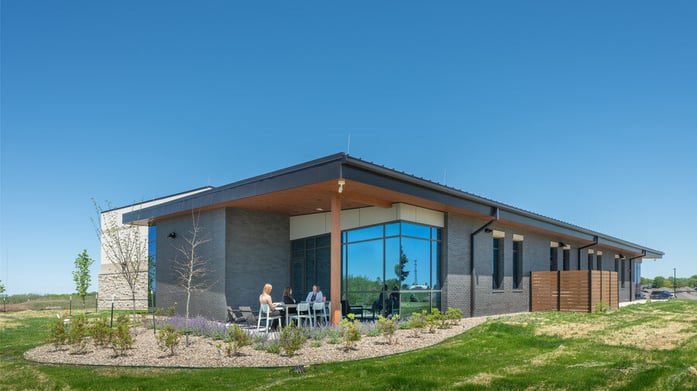
Incorporating Net-Zero features into Basehor City Hall was more than just an architectural achievement: it's a testament to the power of innovative engineering and sustainable design. Our EPS team's dedication to this project has not only resulted in significant cost savings and environmental benefits but has also laid the groundwork for future sustainable projects in Basehor and beyond. This endeavor was not just about creating a building; it was about setting a new standard for how we think about and interact with the spaces we inhabit. As we reflect on this journey, one thing is clear: the future is bright, and it is undoubtedly sustainable.

Jon’s background in electrical systems and integrated lighting design fuels his passion for creating spaces that respond to both program and personnel needs. His experience as a sales engineer, representing over a hundred lighting and controls manufacturers, provides him extensive knowledge in efficient and cost-effective electrical and lighting solutions. Jon has worked on a variety of projects in various market sectors as a lead electrical engineer, project manager, and lighting and controls commissioning agent.
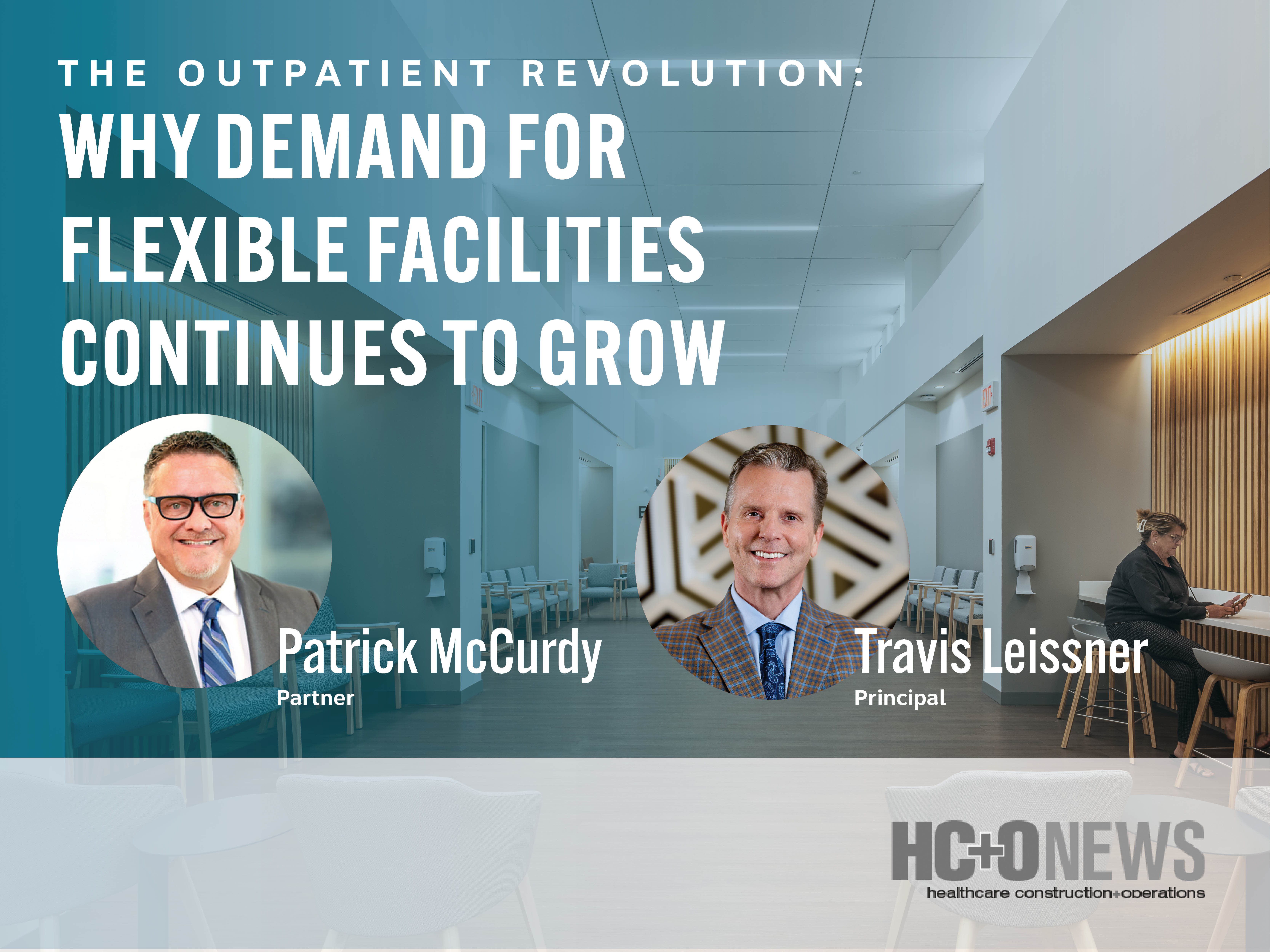
In a recent HCO News feature, Patrick McCurdy and Travis Leissner explore how healthcare delivery is rapidly evolving toward accessible, efficient...
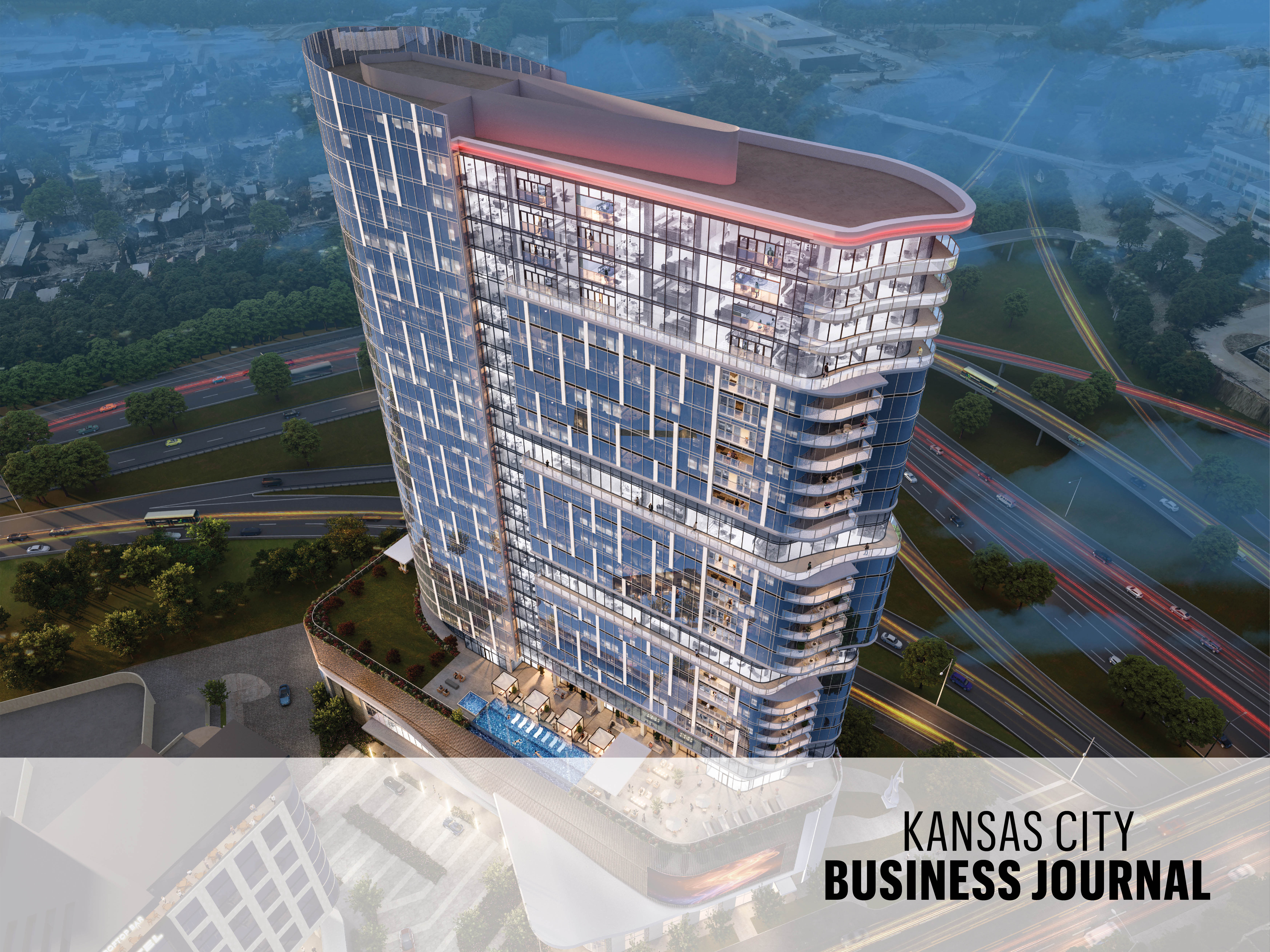
Hoefer Welker is serving as architect for a proposed 33-story residential high-rise at 16th and Broadway in downtown Kansas City. Developed by EPC...
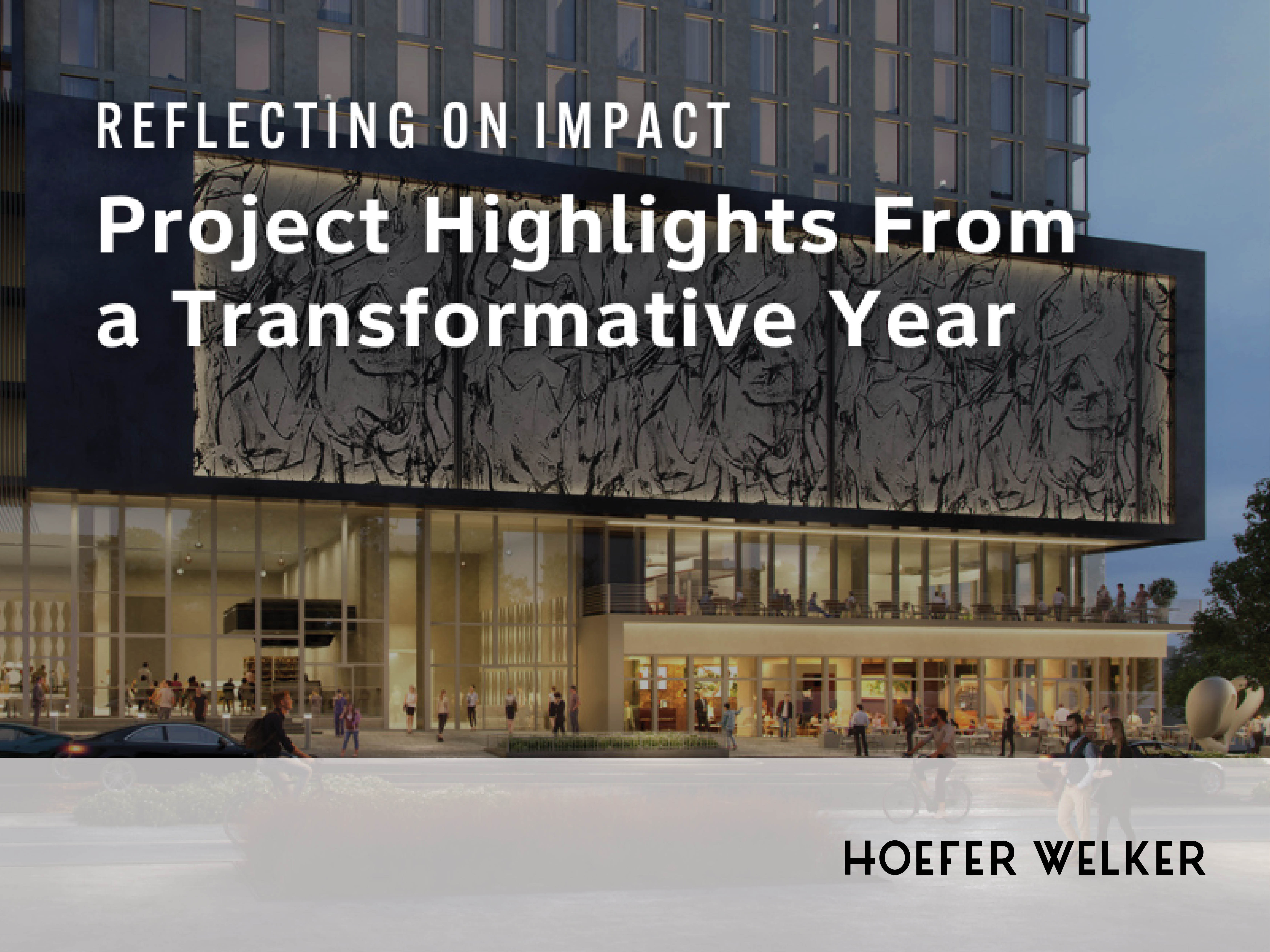
As we kick off the new year, our team at Hoefer Welker is taking the opportunity to reflect on the excellent year we had in 2025. Thanks to the...