Polk County Dispatch & EOC
Our team provided comprehensive site planning, programming, and design services for Polk County’s new E911 Central Dispatch and Emergency Operations...
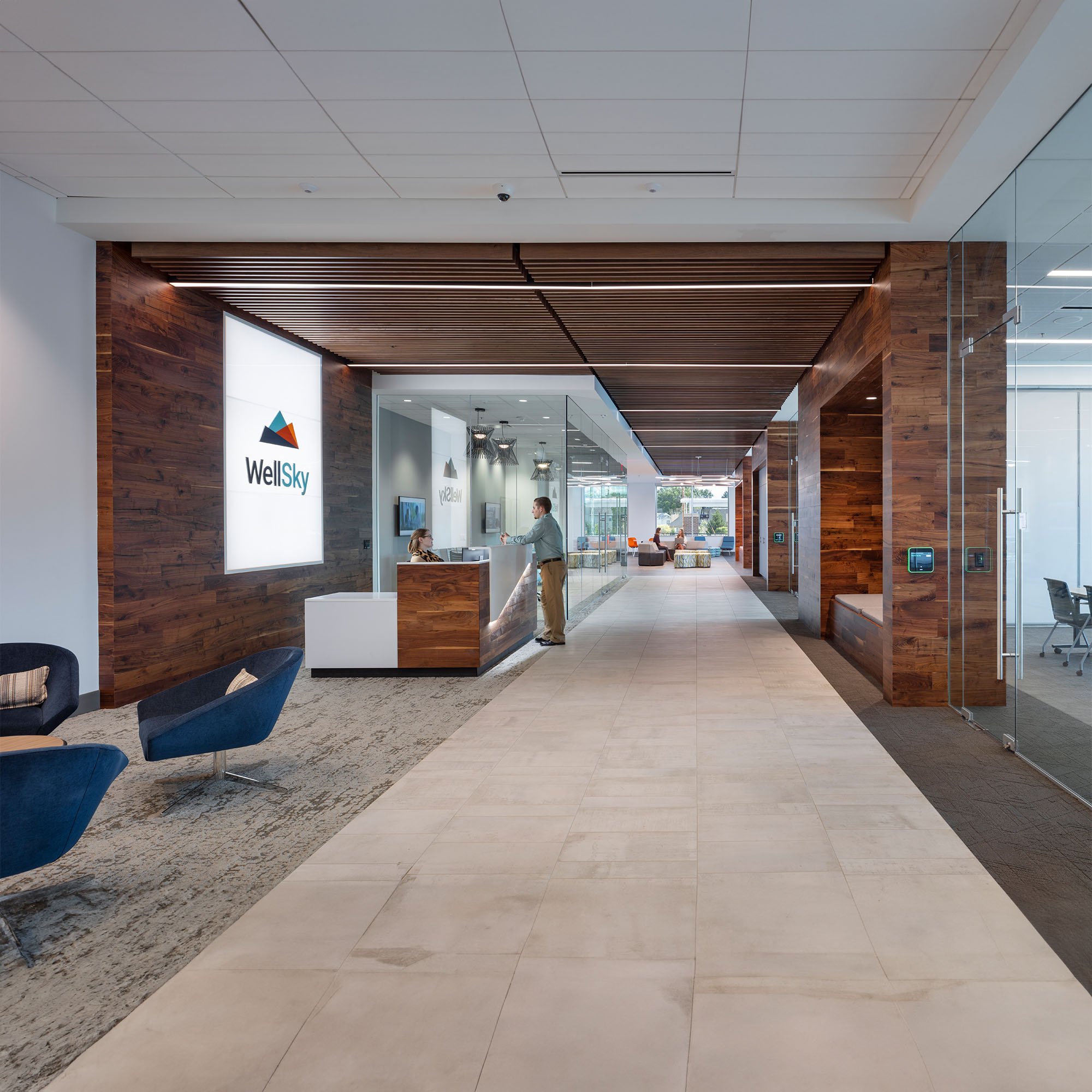
WellSky is a rapidly growing healthcare software company that had outgrown its previous headquarters. They enlisted Hoefer Welker to help them transition from a monotone office with a closed-off feeling to an open, beautiful, and unifying space that better reflected their company’s culture.
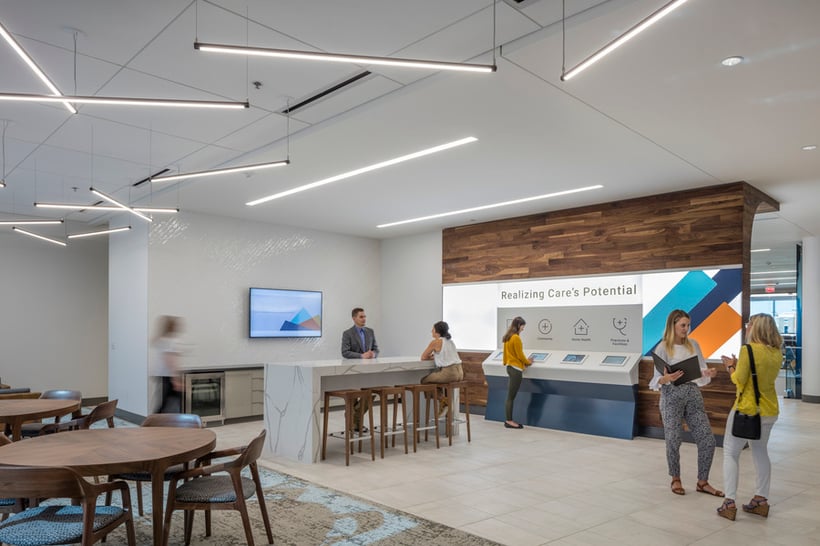
Top of mind for WellSky was how both its employees and clients would experience their new headquarters. They needed a flexible, amenity-rich work environment that would help them recruit and retain top talent. The firm also wanted a dedicated space where their work could shine in initial meetings, sales pitches, and product demos with clients and prospective clients.
Finally, WellSky was looking to incorporate natural light and green elements. As a healthcare company, wellness needed to be front and center. WellSky also rebranded during the office redesign process, challenging Hoefer Welker to rethink some of their initial design plans to align with the updated brand.
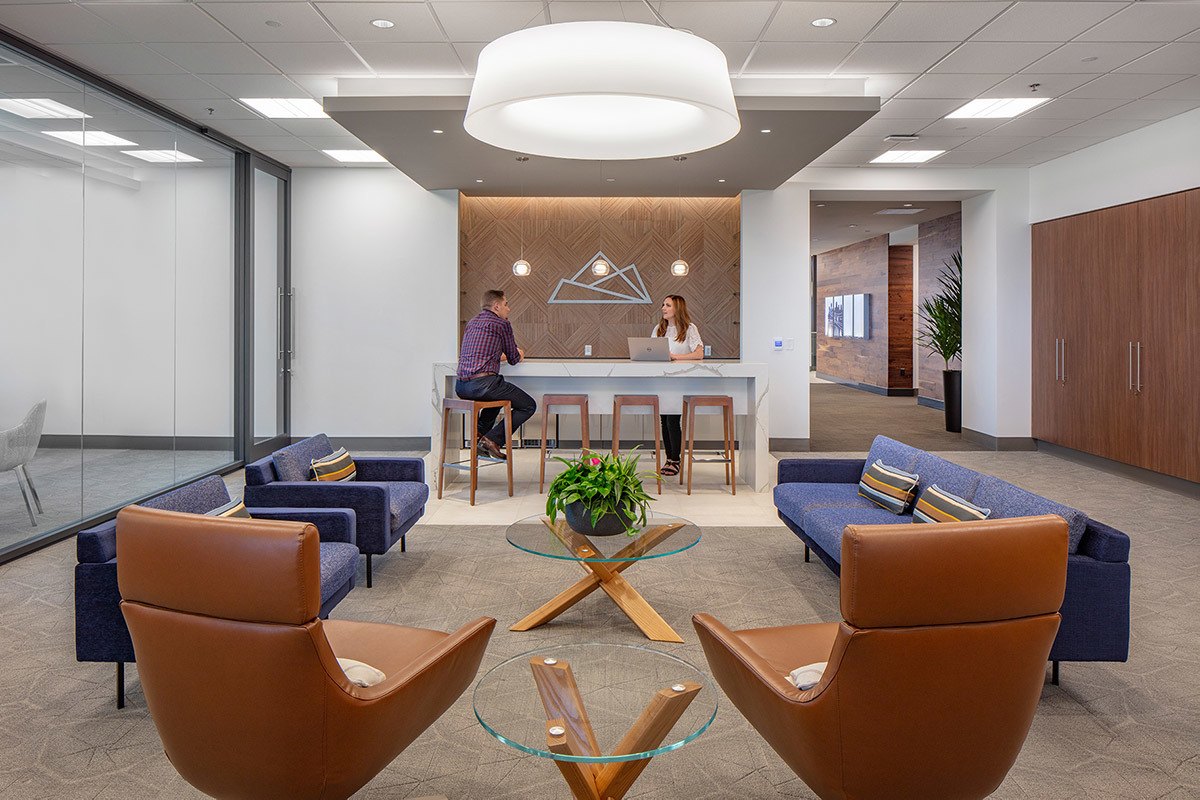
The WellSky team had a simple yet ambitious goal: anyone who walked through the doors would experience the company’s authentic energy and culture. Hoefer Welker was tasked with creating spaces for people to build connections, get inspired, collaborate, and innovate. And, of course, the final product needed to be fitting of a highly successful international company.
One of the essential parts of the Hoefer Welker design are DIRTT walls. This modular wall system provides unmatched flexibility for the client, allowing them to reconfigure nearly any wall as the company grows and changes.
WellSky senior leadership wanted their new offices to embrace company unity. One of the central design features to emphasize this idea is a connective staircase linking the 3rd and 4th floors, helping the multi-floor office space feel like a unified organization.
At the base of the staircase is the Product Lab, a central space for collaboration, recreation, personal work, and various other uses. Hoefer Welker designers created a living room feel in this area, complete with carpet, exposed ceilings, rocking chairs, whiteboards, and stylized light fixtures.
In addition to the Product Lab, it was important for WellSky to have a variety of meeting spaces to move people out of closed-in workstations. The team designed several types of these spaces, including:
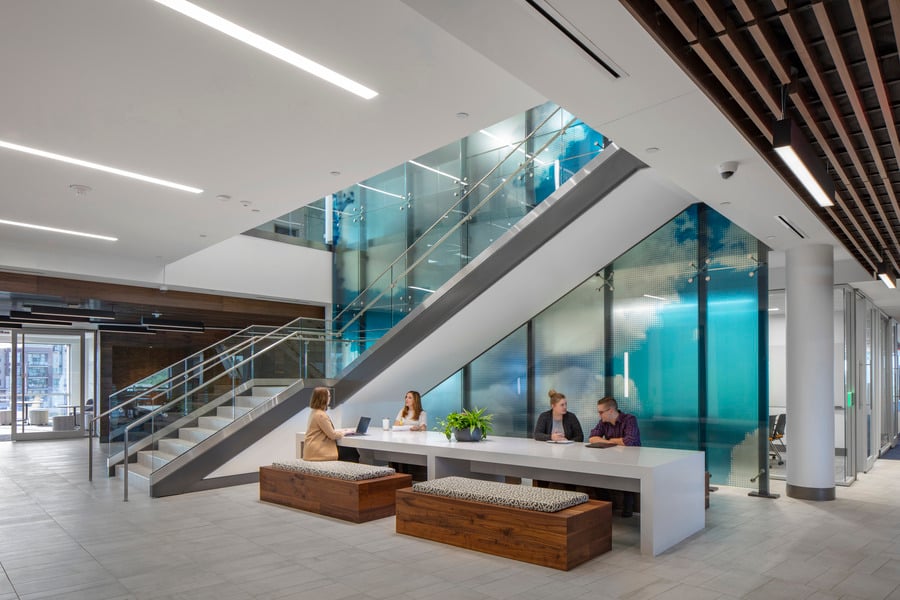
When envisioning this new space, their employees’ health, happiness, and work-life balance were vital for WellSky. The Hoefer Welker team optimized their plans for a variety of employee amenities, including:
Hoefer Welker designers also maximized opportunities for sunlight, greenery and natural elements in the indoor spaces. Offices were clustered in the building’s corners to allow natural light to flood the center of the floor.
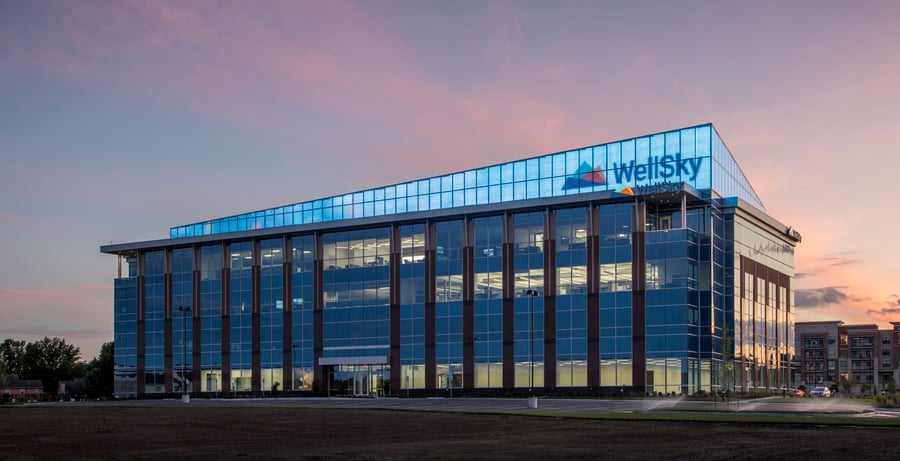
WellSky needed a dedicated client area that would allow team members to take prospective clients through a sleek space. This redesigned client experience begins in a private, customized seating area, then advances to a demo room where WellSky products and software are on full display. Next, clients walk into the experience center, a dark, theatre-style room with lounge seats, dual presentation screens, blackout shades and LED light features.
As a result of the Hoefer Welker redesign process, the WellSky headquarters is aligned with its culture and standing as a top-tier healthcare software company. Its employees enjoy spaces that allow them to collaborate with peers, access health and wellness amenities more easily, and feel connected with their organization. The elevated space positions WellSky to be more competitive in recruiting and retaining top talent in its industry.
The easily adjustable walls allow the company to change its spaces due to personnel and other changes, without the cost and disruption of tearing down walls, pulling up carpet, discarding materials, and scattering dust and debris throughout the office. It’s also a much more environmentally responsible choice, reusing materials and keeping them out of landfills.
Finally, strategic client spaces give WellSky team members a space to show off their work. It is a headquarters befitting an international, rapidly growing company and embodies the WellSky ideals of warmth, care, and precision.
WellSky Headquarters
Architectural & Interior Design
120,000 sq. ft.
Overland Park, Kansas


Our team provided comprehensive site planning, programming, and design services for Polk County’s new E911 Central Dispatch and Emergency Operations...
.jpg)
Located at Three Hallbookin Leawood, Kansas, this 4,660 sq. ft. tenant finish transforms an unfinished shell space into a dynamic first office for a...

Hoefer Welker is leading the design of the major redevelopment of Bank of America Plaza, Dallas’s tallest and most recognizable skyscraper. Built in...