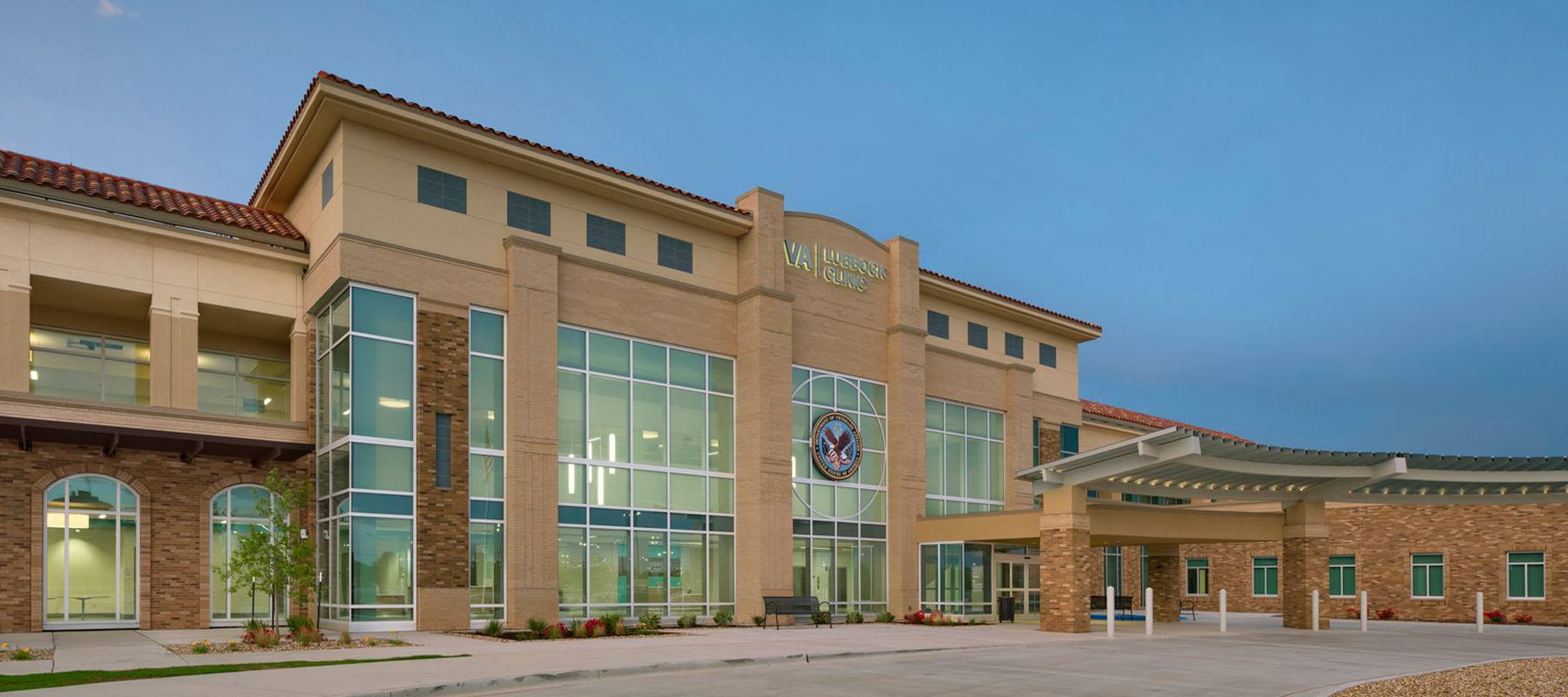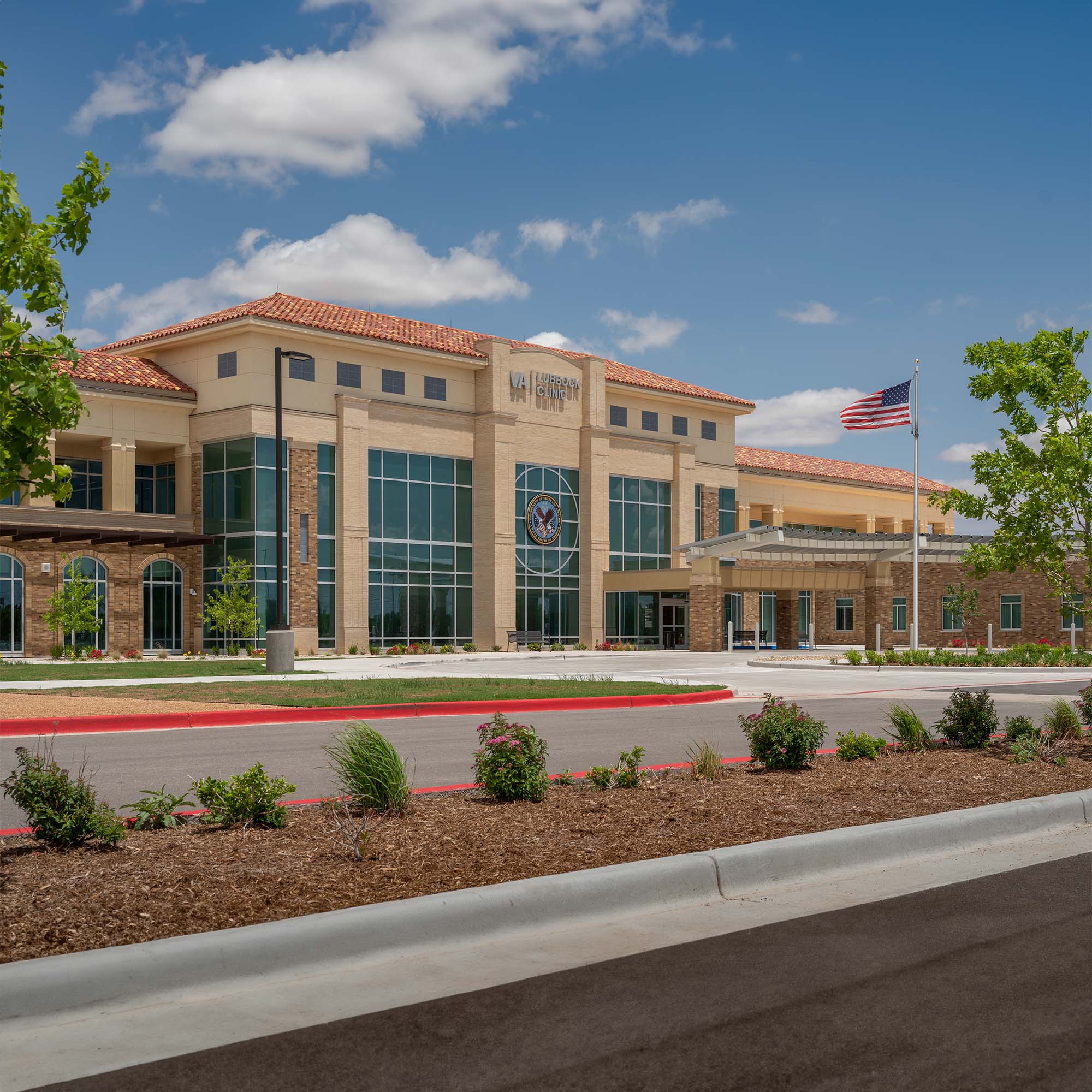Polk County Dispatch & EOC
Our team provided comprehensive site planning, programming, and design services for Polk County’s new E911 Central Dispatch and Emergency Operations...
The design vision for the two-story, 124,696-sq. ft. Lubbock VA Clinic seamlessly integrates with the Texas Tech University campus. Inspired by the university’s rich history and well-preserved Spanish Renaissance Revival architecture, the clinic’s exterior is reminiscent of this style and uses a complementary brick veneer and clay tile roofing. A soaring two-story glass curtain wall forms a majestic entry while flooding the interior with daylight, offering views of the surrounding Texas Tech Health Sciences Center and University Medical Center, and creating visual connection between the upper and lower concourses.

The clinic includes an ambulatory surgery center, general health, dental, audiology, ophthalmology, MRI, radiology, pharmacy, lab and physical therapy services. It also includes three PACT modules integrated with mental health services, providing accessible treatment for PTSD.

This clinic provides area veterans with comprehensive healthcare services they would otherwise have to travel more than 200 miles to obtain. In addition to expanding the services and quality of care offered, the new clinic is a healthcare hub, serving the region’s more than 300,000 Veterans.
Lubbock VA Clinic
Architecture, Medical Equipment Planning, Interior Design, Construction Administration
124,696 sq. ft.
Lubbock, Texas


Our team provided comprehensive site planning, programming, and design services for Polk County’s new E911 Central Dispatch and Emergency Operations...
.jpg)
Located at Three Hallbookin Leawood, Kansas, this 4,660 sq. ft. tenant finish transforms an unfinished shell space into a dynamic first office for a...

Hoefer Welker is leading the design of the major redevelopment of Bank of America Plaza, Dallas’s tallest and most recognizable skyscraper. Built in...
