Polk County Dispatch & EOC
Our team provided comprehensive site planning, programming, and design services for Polk County’s new E911 Central Dispatch and Emergency Operations...
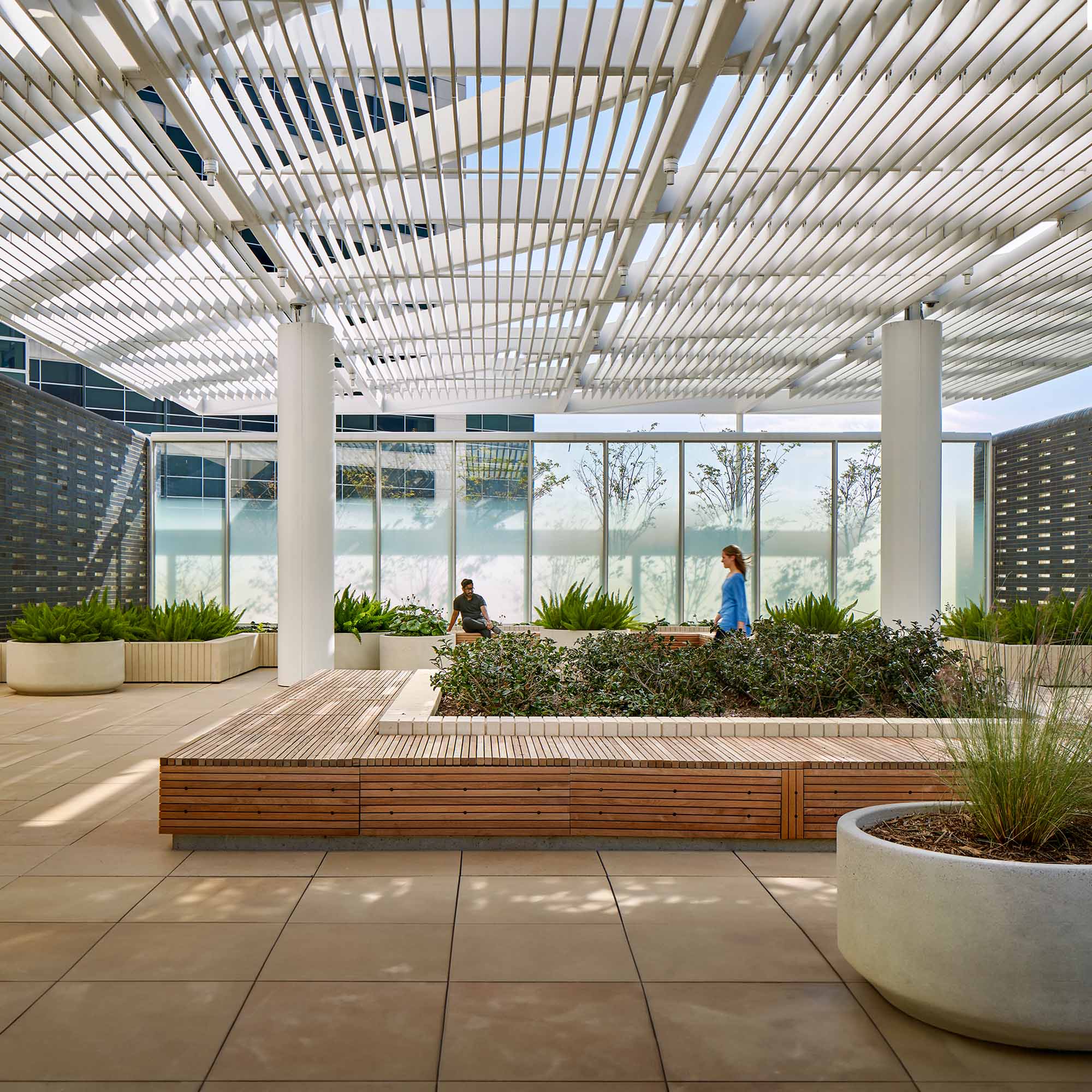
The Clements University Hospital is the centerpiece of the acclaimed UT Southwestern Medical Center. The teaching and research hospital’s new inpatient tower, designed by Hoefer Welker, adds 291 beds for neurology, brain, spine, oncology and psychiatry services. This expansion developed a 23-bed inpatient behavioral health with an adjacent and secured wellness garden. Thoughtfully designed, the all-private room unit is quiet and calming, with patient-centered spaces that promote well-being and accommodate the use of various proven and emerging treatment modalities.
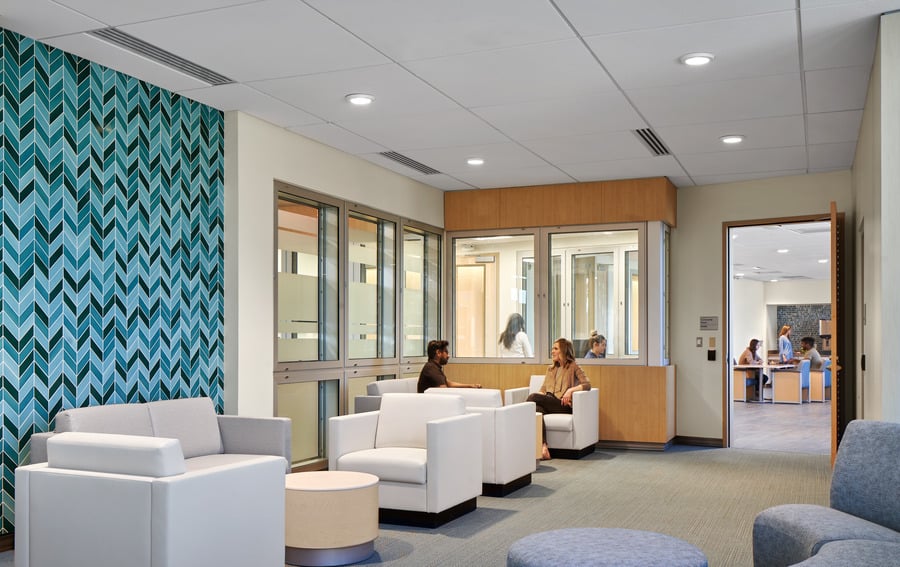
The unit occupies the fifth floor of the new Tower 3 and provides both inpatient and outpatient treatment. Thoughtfully designed, quiet, calming, patient-centered spaces promote well-being and accommodate the effective use of a wide range of proven and emerging treatment modalities, including Repetitive transcranial magnetic stimulation (rTMS) and Electroconvulsive therapy (ECT) while ensuring the highest levels of safety and security protocol for vulnerable populations.
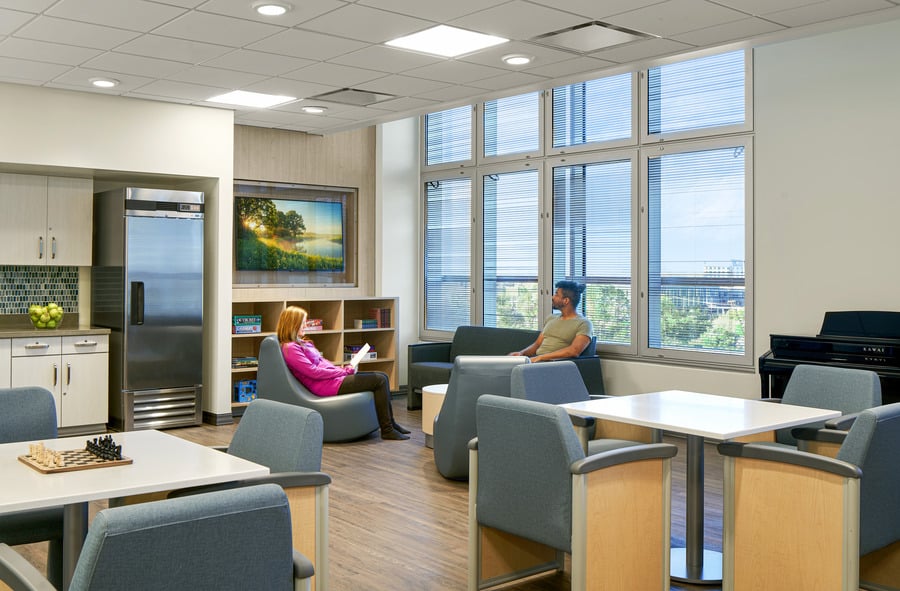
The new unit includes private suites, multipurpose and group therapy rooms, therapist offices, nursing stations, lounges with a home-like feel, and kitchen and dining areas. A landscaped rooftop terrace provides fresh air and daylight to enhance patients’ well-being.
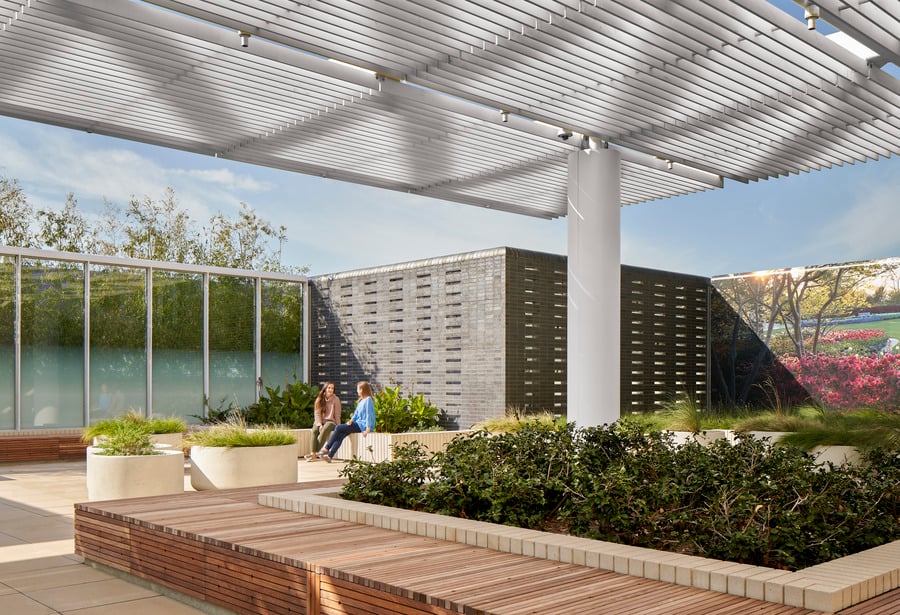
The unit was designed to be flexible for conversion to a medical-surgical unit in the event of a change in census or reimbursement schemes.
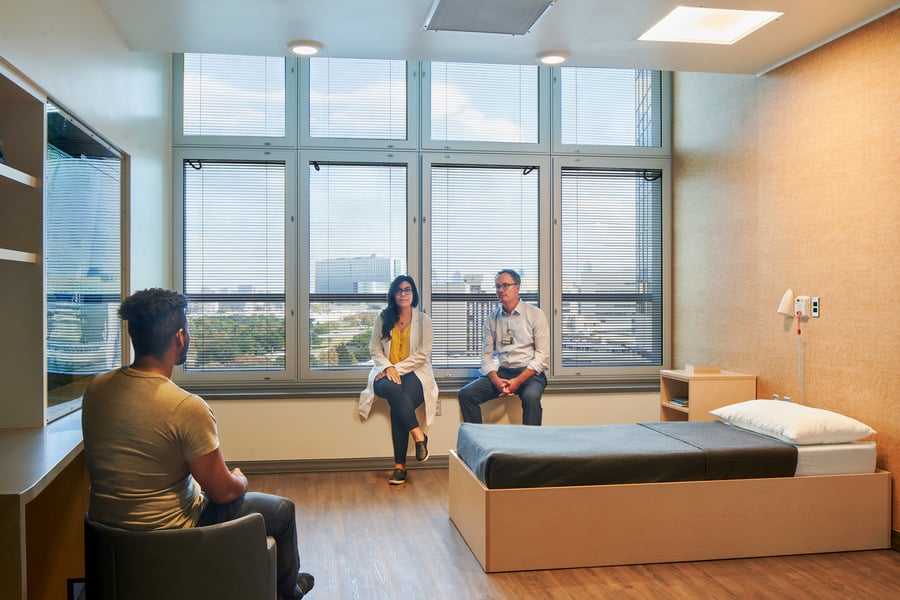
UT Southwestern Medical Center | Clements University Hospital Behavioral Health Unit
Architecture Design, Medical Planning, Space Planning, Interior Design, Medical Equipment Planning, Clinical Technology Consulting, Artwork Consulting, Master Planning, Operational Modeling
37,000 sq. ft.
Dallas, Texas
Project Architect: CallisonRTKL

Our team provided comprehensive site planning, programming, and design services for Polk County’s new E911 Central Dispatch and Emergency Operations...
.jpg)
Located at Three Hallbookin Leawood, Kansas, this 4,660 sq. ft. tenant finish transforms an unfinished shell space into a dynamic first office for a...

Hoefer Welker is leading the design of the major redevelopment of Bank of America Plaza, Dallas’s tallest and most recognizable skyscraper. Built in...