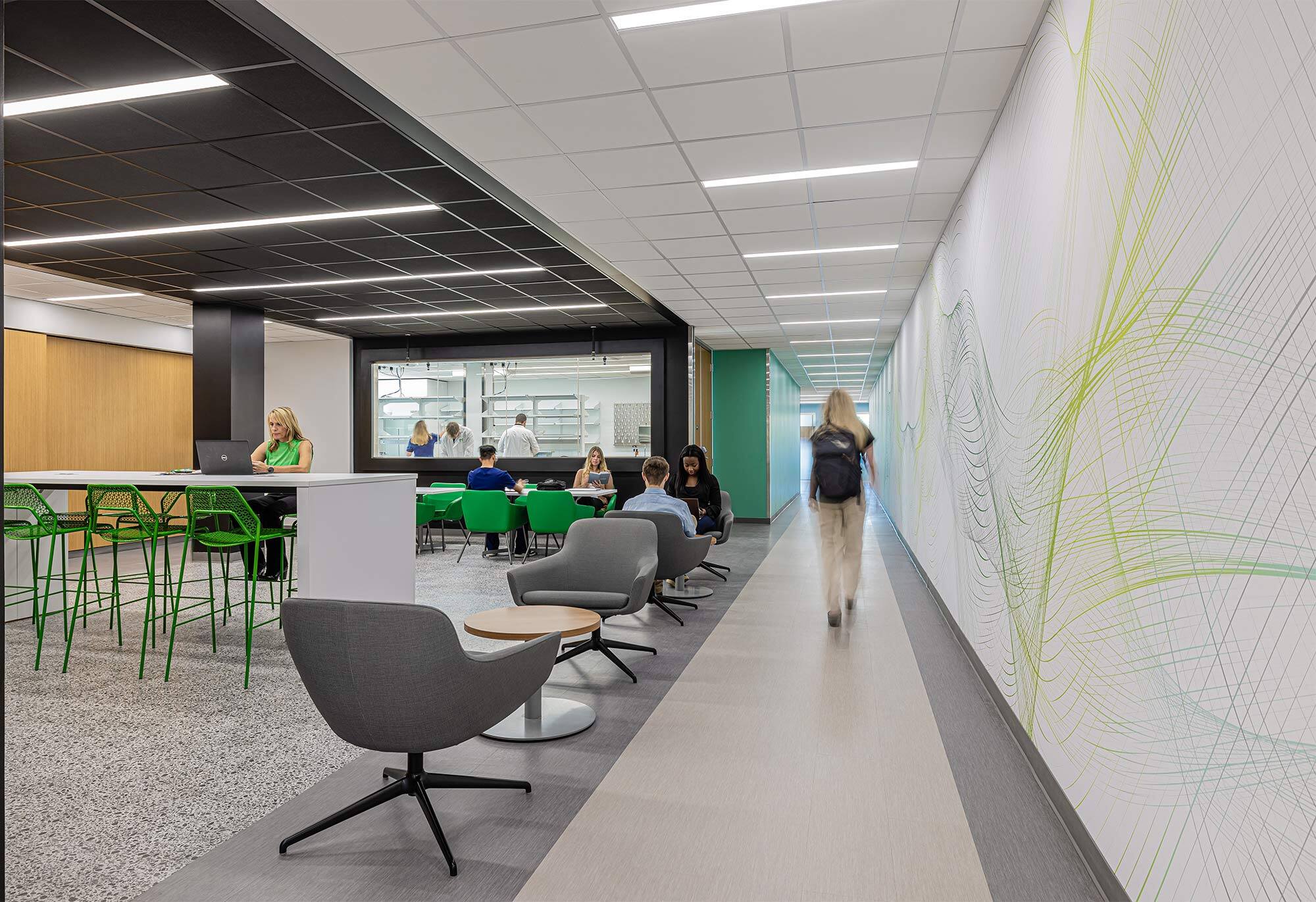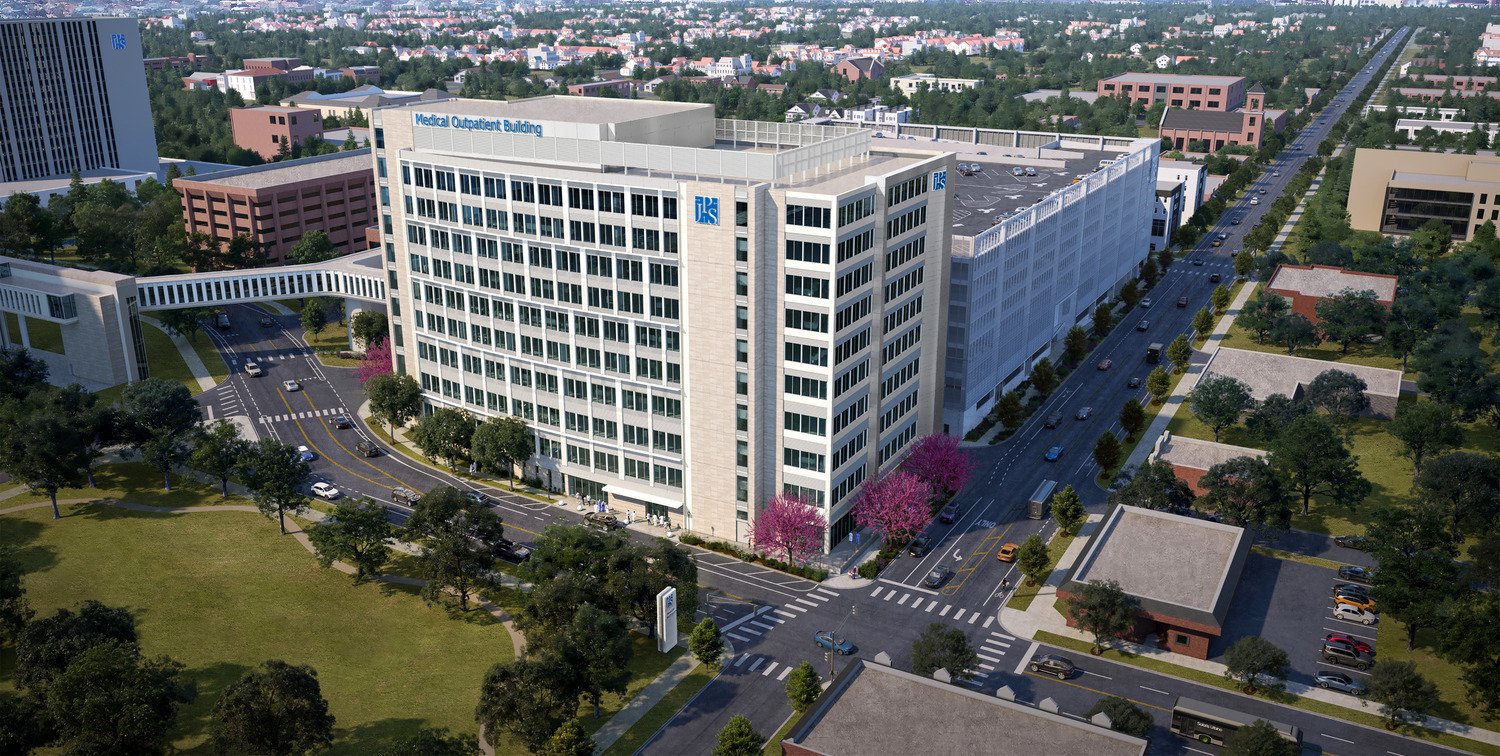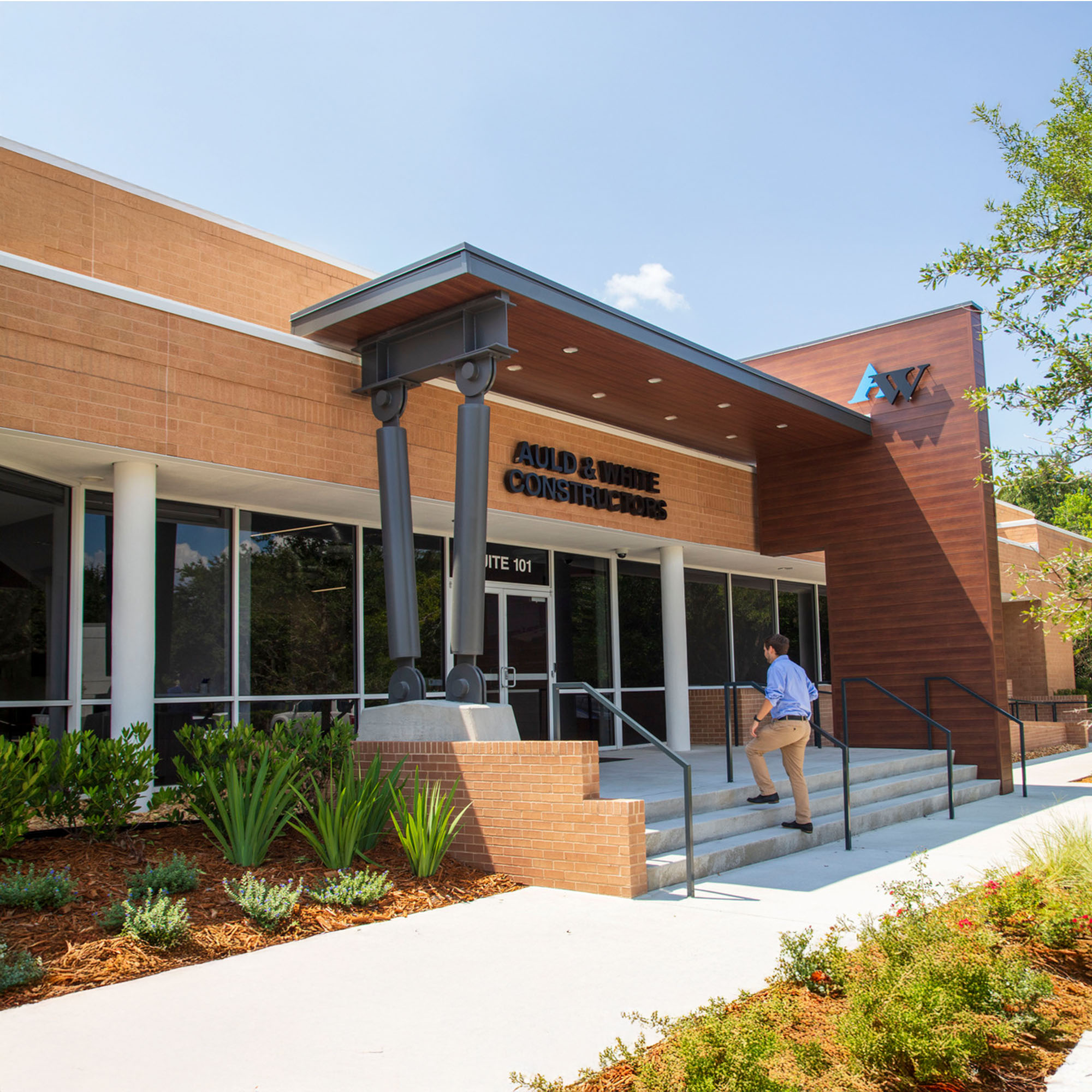JPS Health Network Medical Outpatient Building
JPS Health Network is the public hospital system for Tarrant County and provides essential care to a fast-growing and diverse community. To meet...

Hoefer Welker renovated 34,000 sq. ft. of the Science Research Building to accommodate open-concept laboratories, a BSL-3 laboratory, support, and collaboration spaces. This included upgrading MEP systems, interior finishes, and general laboratory equipment. We also replaced the roof and resolved crawlspace drainage and cross-ventilation issues.

While under this contract, Hoefer Welker was asked to provide additional feasibility services to inform UNT’s decision-making for a new vivarium. The scope included a space assessment for programmatic needs, a building conditions assessment, a site evaluation, and a test fit of three locations to determine whether the vivarium could exist within the SRB or would be better served in a new stand-alone building within Discovery Park.

Upon completing the vivarium assessment, Hoefer Welker was asked to conduct a comprehensive facility conditions assessment to evaluate the building infrastructure for UNT’s College of Science. The project identified potential deficiencies, developed potential resolutions, and provided recommendations for consolidating department groups between buildings.

University of North Texas Science Research Building Renovation & Vivarium Feasibility
Architecture Design, Interior Design
34,000 sq. ft.
Denton, Texas

JPS Health Network is the public hospital system for Tarrant County and provides essential care to a fast-growing and diverse community. To meet...

Hoefer Welker is leading the design of the major redevelopment of Bank of America Plaza, Dallas’s tallest and most recognizable skyscraper. Built in...

After more than three decades in their previous office, Auld & White Constructors sought a headquarters that could reflect their evolution and better...