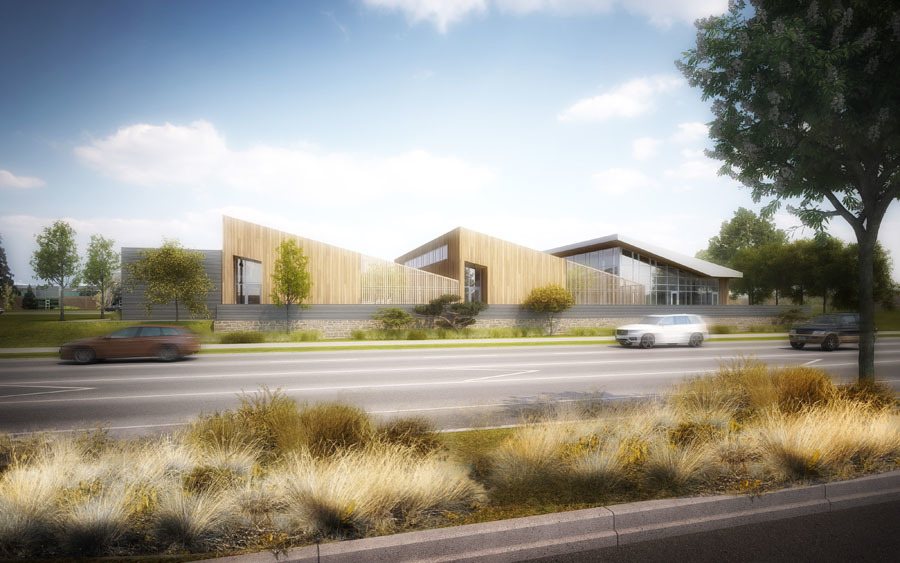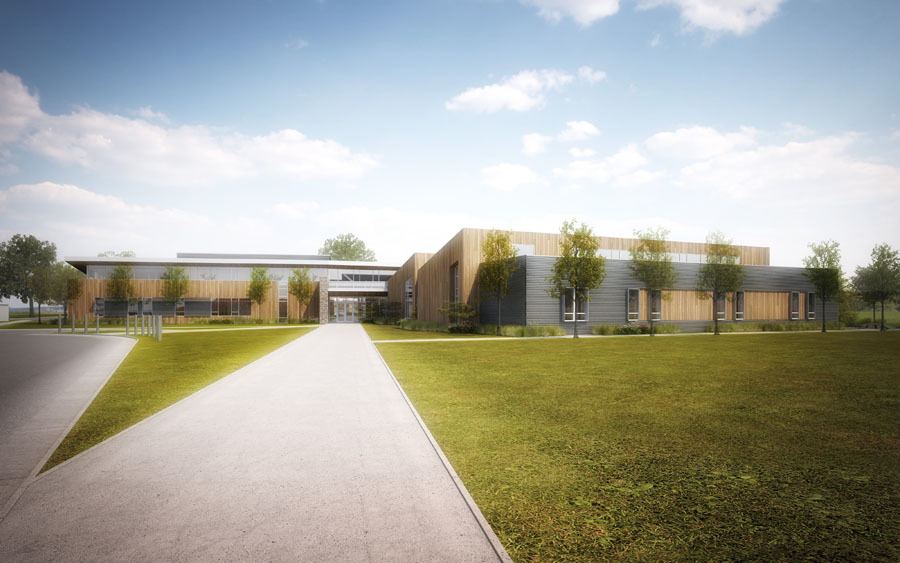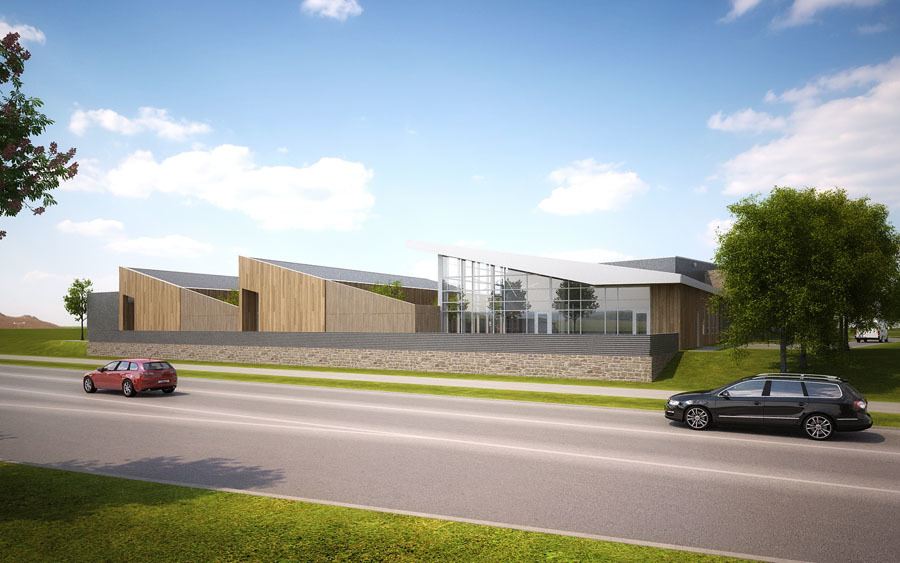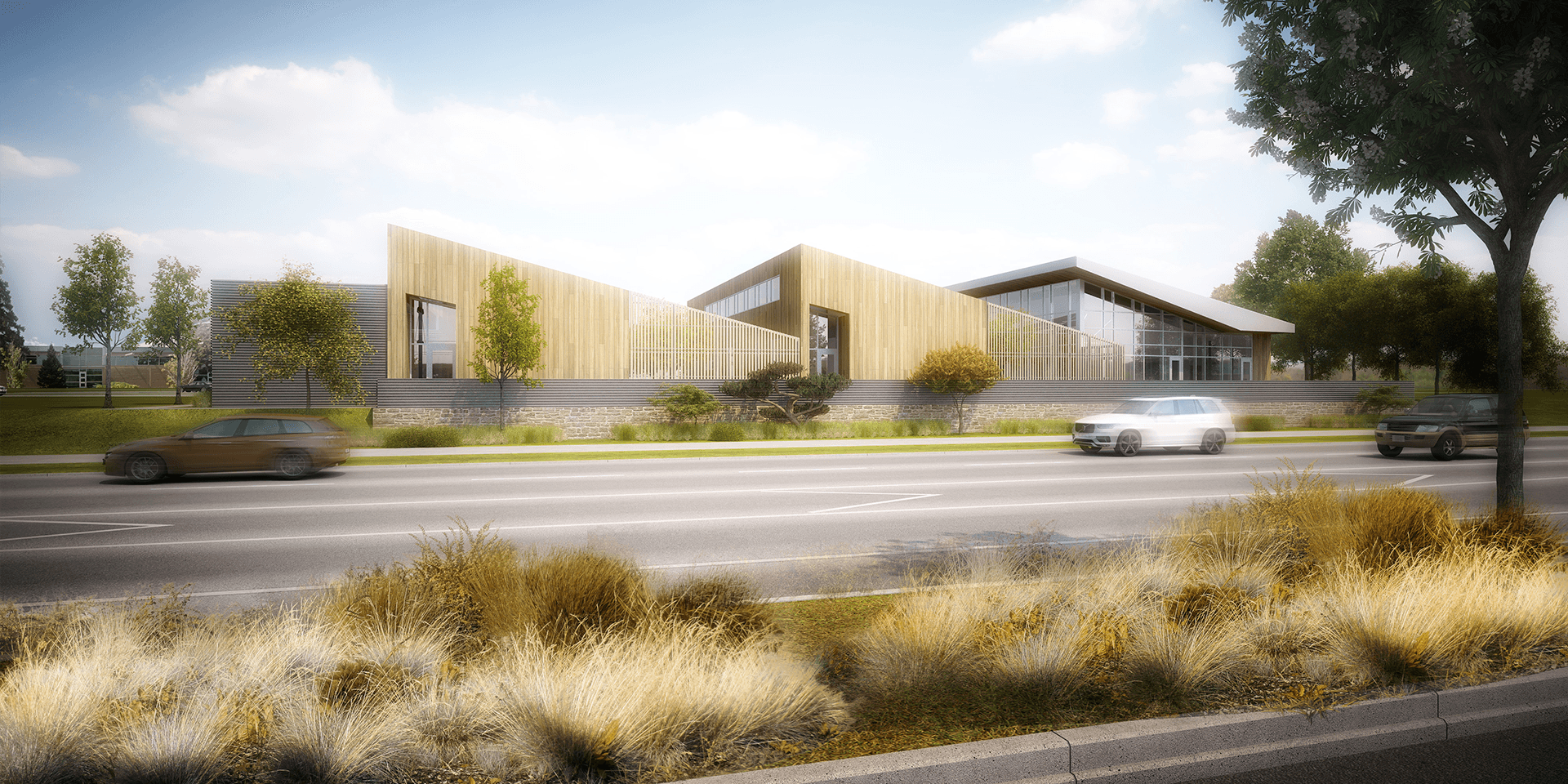Polk County Dispatch & EOC
Our team provided comprehensive site planning, programming, and design services for Polk County’s new E911 Central Dispatch and Emergency Operations...
This 20-bed Psychiatric Residential Rehabilitation Treatment Program facility is designed to fully integrate with a new replacement hospital on the same site. Patient rooms and treatment areas have been separated from administrative activities. The space layout has been thoughtfully arranged in a way that allows for patient privacy, while increasing security and safety.

The proton therapy center is an addition to the existing Richard and Annette Bloch Radiation Oncology Pavilion.

The focus of the interior design is one of wellness versus illness. This is supported through an abundance of daylight and calming materials and furniture. Courtyards have been incorporated into the design to provide a sanctuary for patients seeking privacy and connection with the natural environment. When completed, the facility will provide care for veterans with post-traumatic stress disorder (PTSD) and other behavioral and mental health issues.

The design incorporates best practices associated with behavioral health including:
U.S. Department of Veterans Affairs | Psychiatric Residential Rehabilitation Treatment Program
Architecture Design, Interior Design, Medical Equipment Planning
18,000 sq. ft.
Aurora, Colorado

Our team provided comprehensive site planning, programming, and design services for Polk County’s new E911 Central Dispatch and Emergency Operations...
.jpg)
Located at Three Hallbookin Leawood, Kansas, this 4,660 sq. ft. tenant finish transforms an unfinished shell space into a dynamic first office for a...

Hoefer Welker is leading the design of the major redevelopment of Bank of America Plaza, Dallas’s tallest and most recognizable skyscraper. Built in...
