Polk County Dispatch & EOC
Our team provided comprehensive site planning, programming, and design services for Polk County’s new E911 Central Dispatch and Emergency Operations...
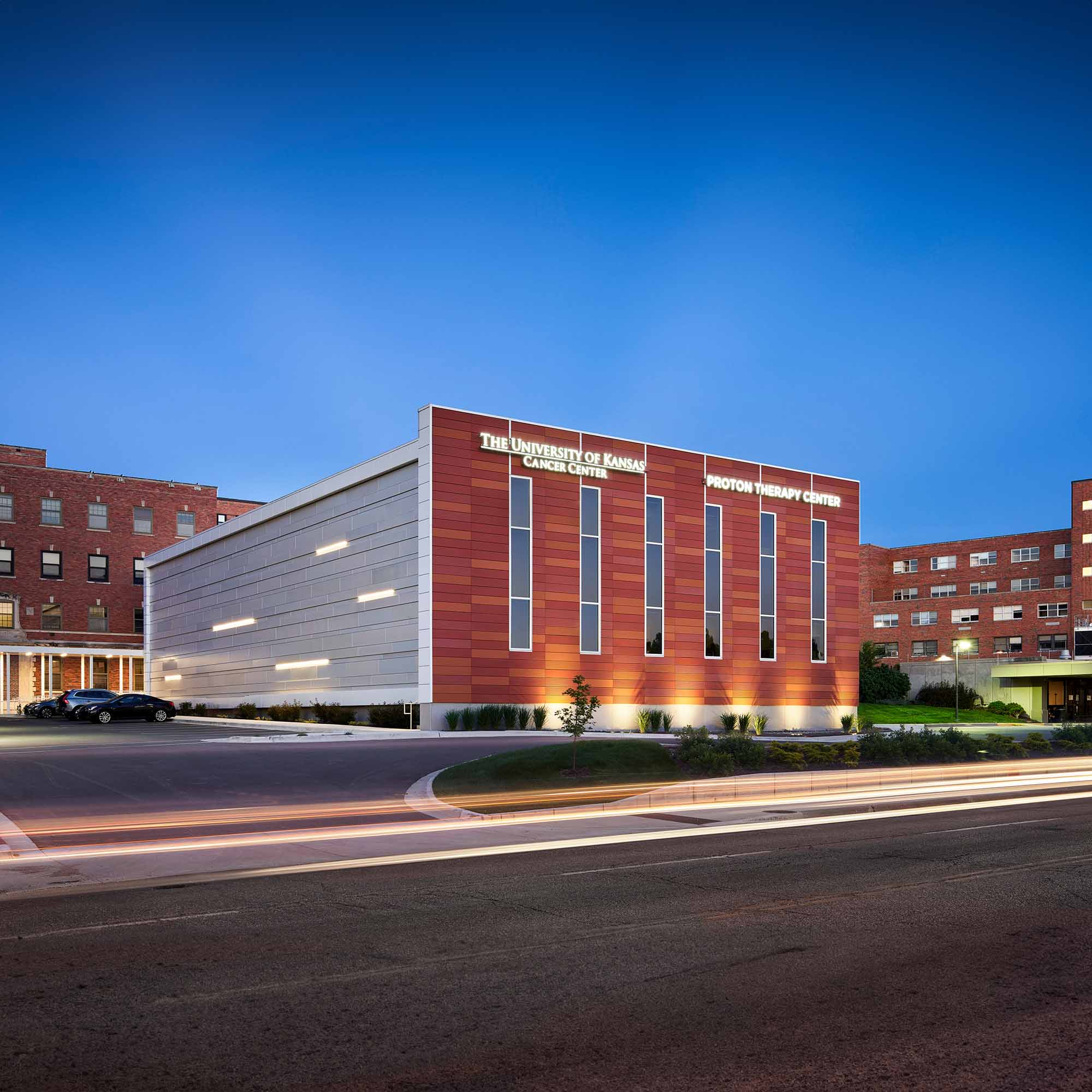
The University of Kansas Health System (TUKHS) in Kansas City is a world-class academic medical center and destination for complex care and diagnosis. TUKHS offers more options for patients with serious conditions because of their expertise and leadership in medical research and education. TUKHS’s physicians are researchers and educators, expanding the boundaries of medical knowledge and providing breakthroughs that lead to life-changing treatments.
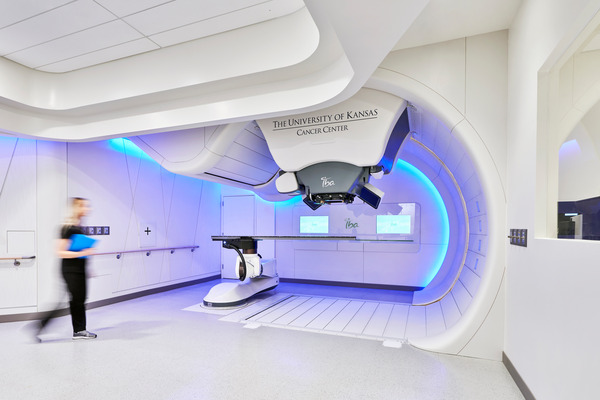
The University of Kansas Health System is bringing the power and precision of proton therapy, the most technologically advanced form of radiation treatment, to Kansas. While there are 37 proton therapy centers in the United States, there is no proton therapy center in Kansas or the surrounding states of Iowa, Nebraska, Colorado, and Arkansas.
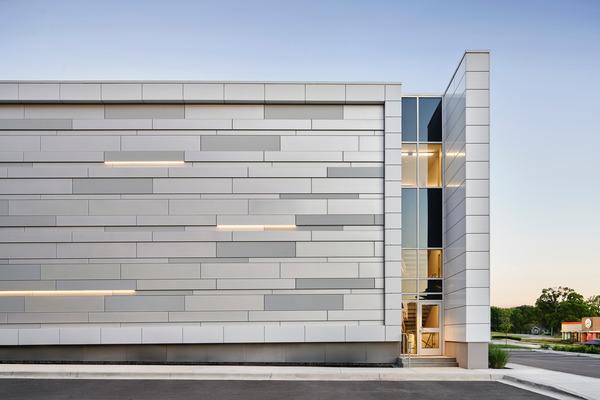
The proton therapy center is an addition to the existing Richard and Annette Bloch Radiation Oncology Pavilion. Proton therapy provides a carefully targeted beam of protons that deliver cancer-cell-killing radiation across the target tumor, one layer at a time, sparing surrounding healthy tissues from potential damage. For the patient, this means less radiation, fewer side effects or complications, and faster recovery.
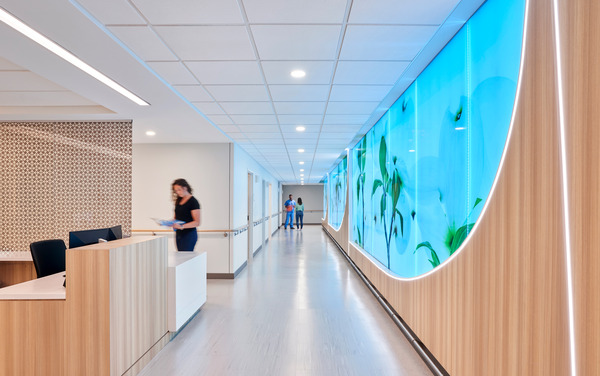
We started by defining performance and success metrics and understanding the current state to better position the desired future state.
Due to the constraints of the small building site adjacent to the existing facility, the project required creative design. The team opted to design the new proton therapy center on the available site while creating an addition on top of the existing radiation oncology pavilion. That pavilion, along with other facilities undergoing renovations, needed to remain open and operational for the duration of construction, calling for careful planning and a phased approach to minimize disruption. Using shelled spaces, excavation, and a concrete pad, the design allows for future growth with minimal destruction of the clinic and staff spaces and a second proton vault and support space.
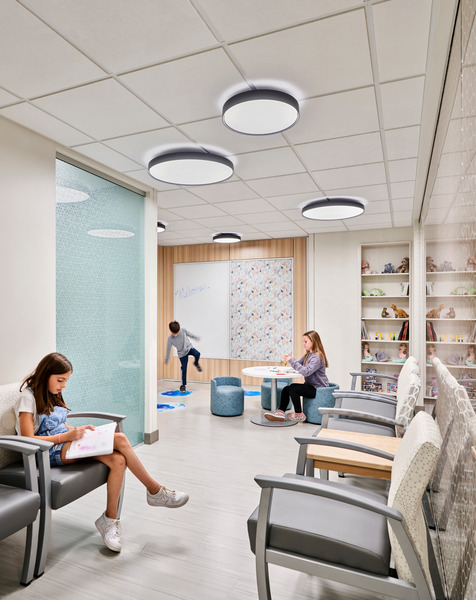
Throughout the design process, our team coordinated with physicians and other medical team members to determine the needs of patients, families, and caregivers. This included a collaborative visioning session that assessed psychological, sociological and physiological impacts on all involved parties and goals and success metrics. Using data gathered during the session, we designed the facility with a focus on clinical flow, calming aesthetics and an improved patient and staff experience.
By bringing the most advanced form of targeted radiation therapy to Kansas City and the region, TUKHS will improve long-term outcomes and lessen the acute and late effects of radiotherapy, particularly in children and young adults.
This multimillion-dollar facility serves approximately 224 patients a year, with room to expand as demand grows. In addition, Proton Therapy is further advancing its research and education missions as one of the nation’s leading academic medical centers.
The University of Kansas Health System Proton Therapy Center
Architecture Design, Interior Design, FF&E, Clinical Space Planning, Medical Equipment Planning
48,223 sq. ft.
Kansas City, Kansas
“The technological demands of the proton machine required us to incorporate both the needs of clinical workflows and complex technology. Hoefer Welker’s leadership team worked seamlessly with experienced IBA proton design-build architects to design a clinically human ergonomic center. By working as dedicated partners and maximizing the expertise provided by each firm, we were able to yield a better synergistic result than if each architectural firm were to have worked independently.”
– Terry Tsue MD FACS, Vice President and Physician in Chief, University of Kansas Cancer Center

Our team provided comprehensive site planning, programming, and design services for Polk County’s new E911 Central Dispatch and Emergency Operations...
.jpg)
Located at Three Hallbookin Leawood, Kansas, this 4,660 sq. ft. tenant finish transforms an unfinished shell space into a dynamic first office for a...

Hoefer Welker is leading the design of the major redevelopment of Bank of America Plaza, Dallas’s tallest and most recognizable skyscraper. Built in...