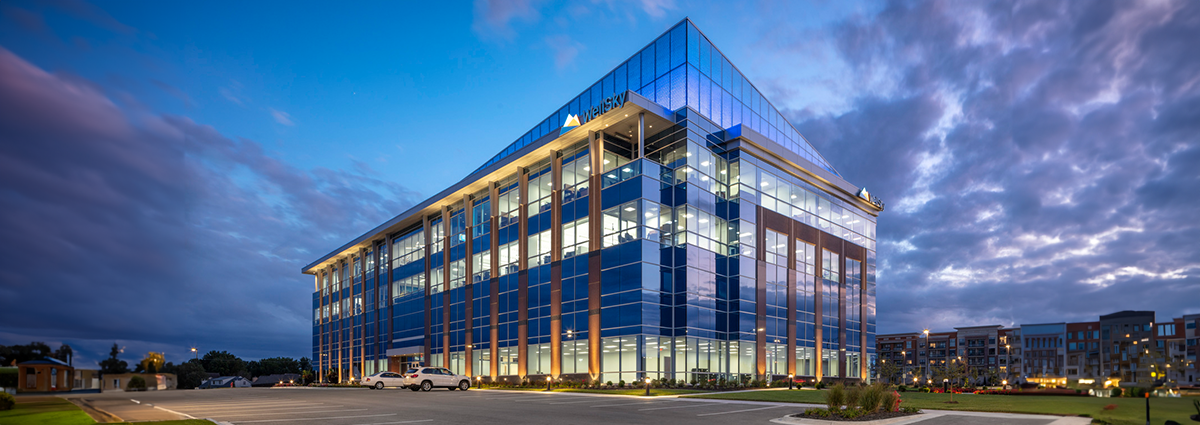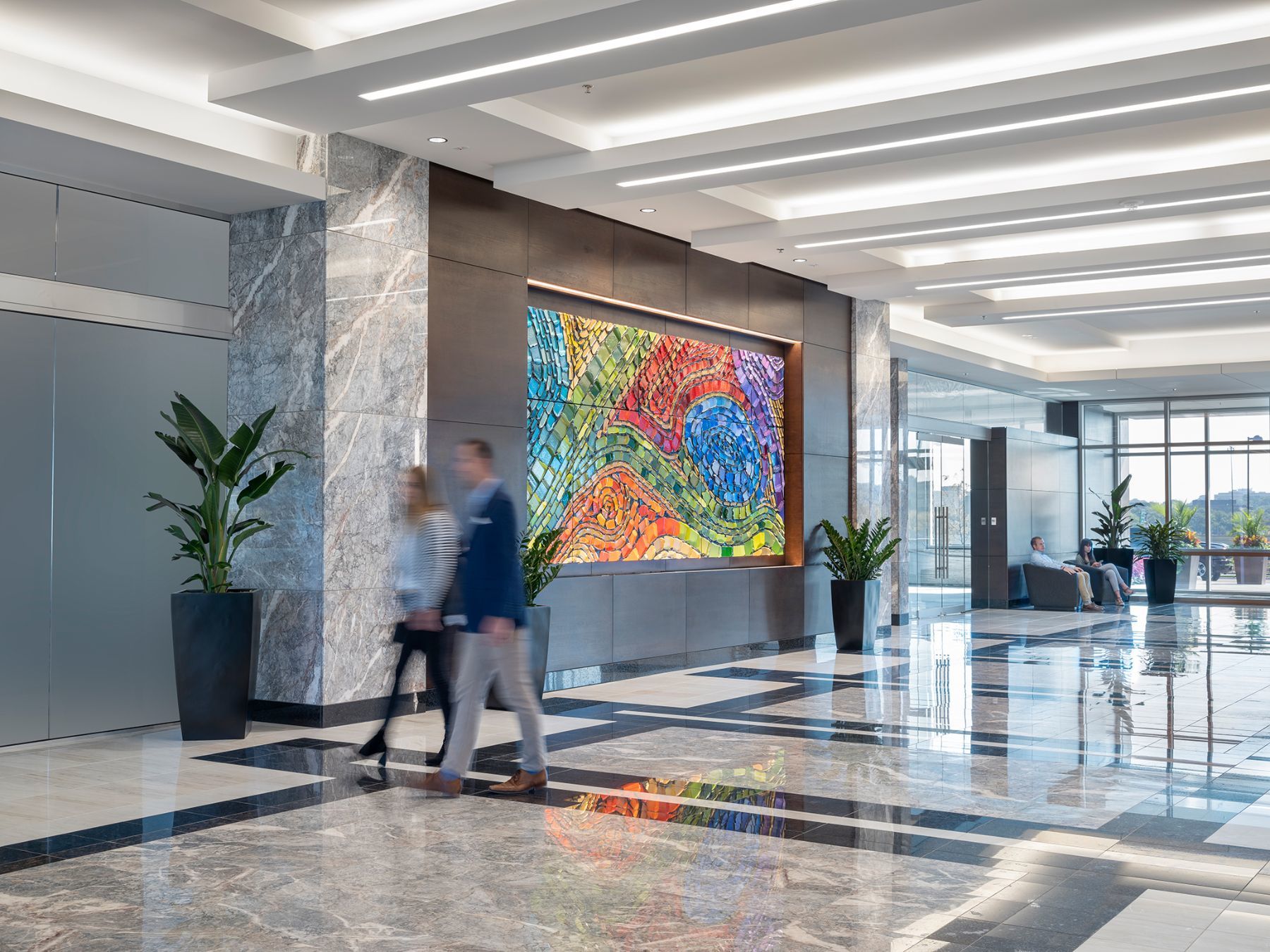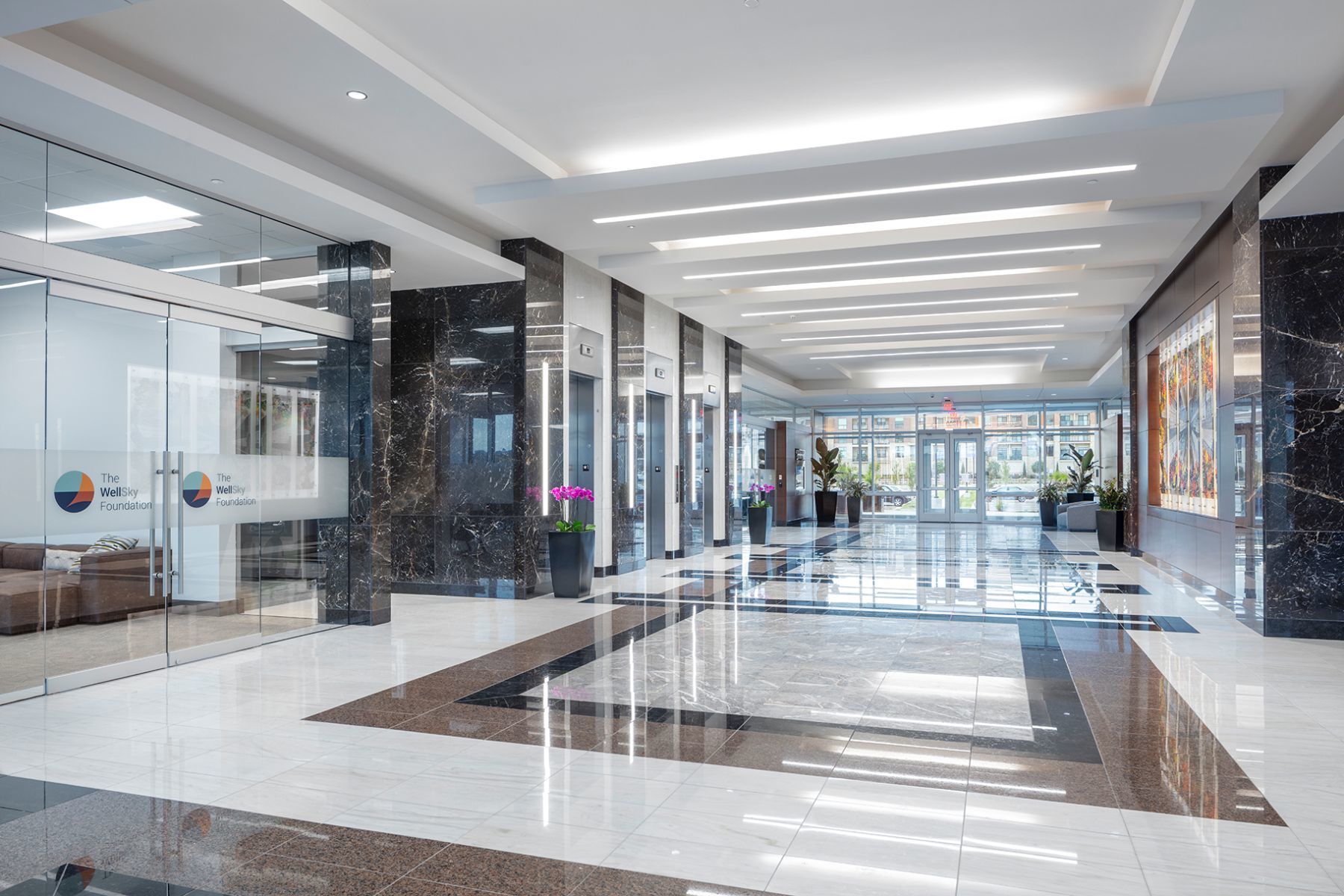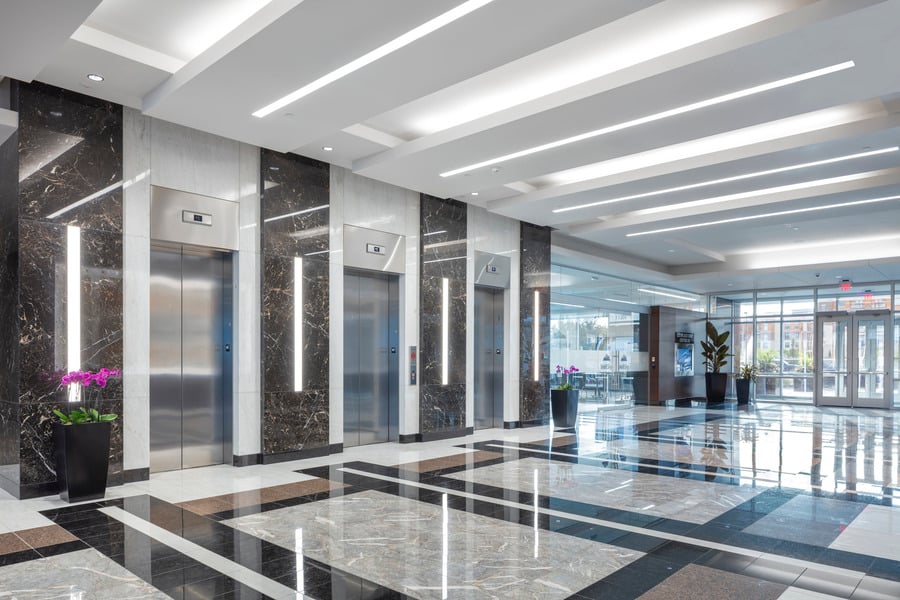The Offices at CityPlace
PROJECT NAME
The Offices at CityPlace
SERVICES
Programming, Architectural Design, Interior Design, & Construction Administration
PROJECT SIZE
Corporate Centre I: 125,900 sq. ft.
Corporate Centre III: 125,900 sq. ft.
LOCATION
Overland Park, Kansas

Polk County Dispatch & EOC
Our team provided comprehensive site planning, programming, and design services for Polk County’s new E911 Central Dispatch and Emergency Operations...
.jpg)
Goodwin Johnston
Located at Three Hallbookin Leawood, Kansas, this 4,660 sq. ft. tenant finish transforms an unfinished shell space into a dynamic first office for a...

Bank of America Plaza Redevelopment
Hoefer Welker is leading the design of the major redevelopment of Bank of America Plaza, Dallas’s tallest and most recognizable skyscraper. Built in...



