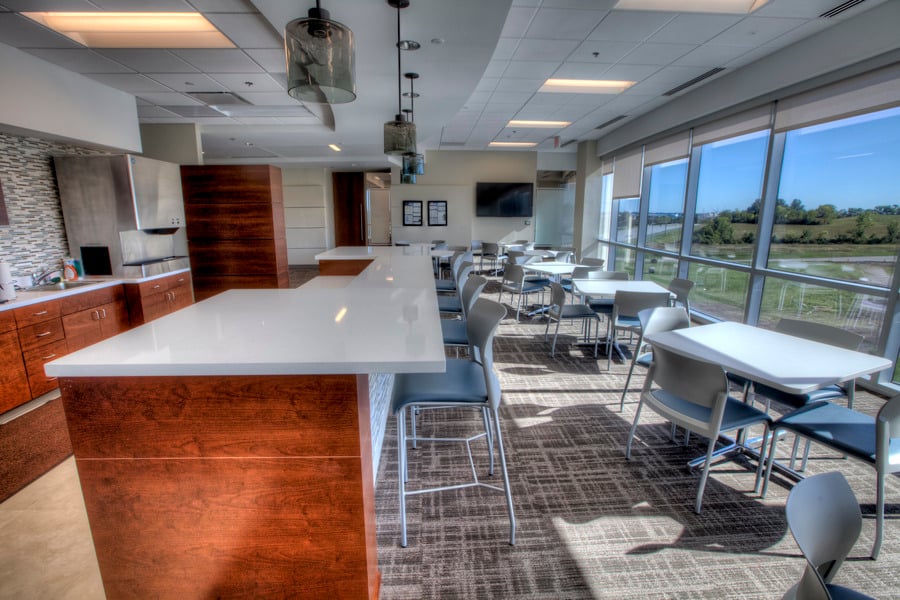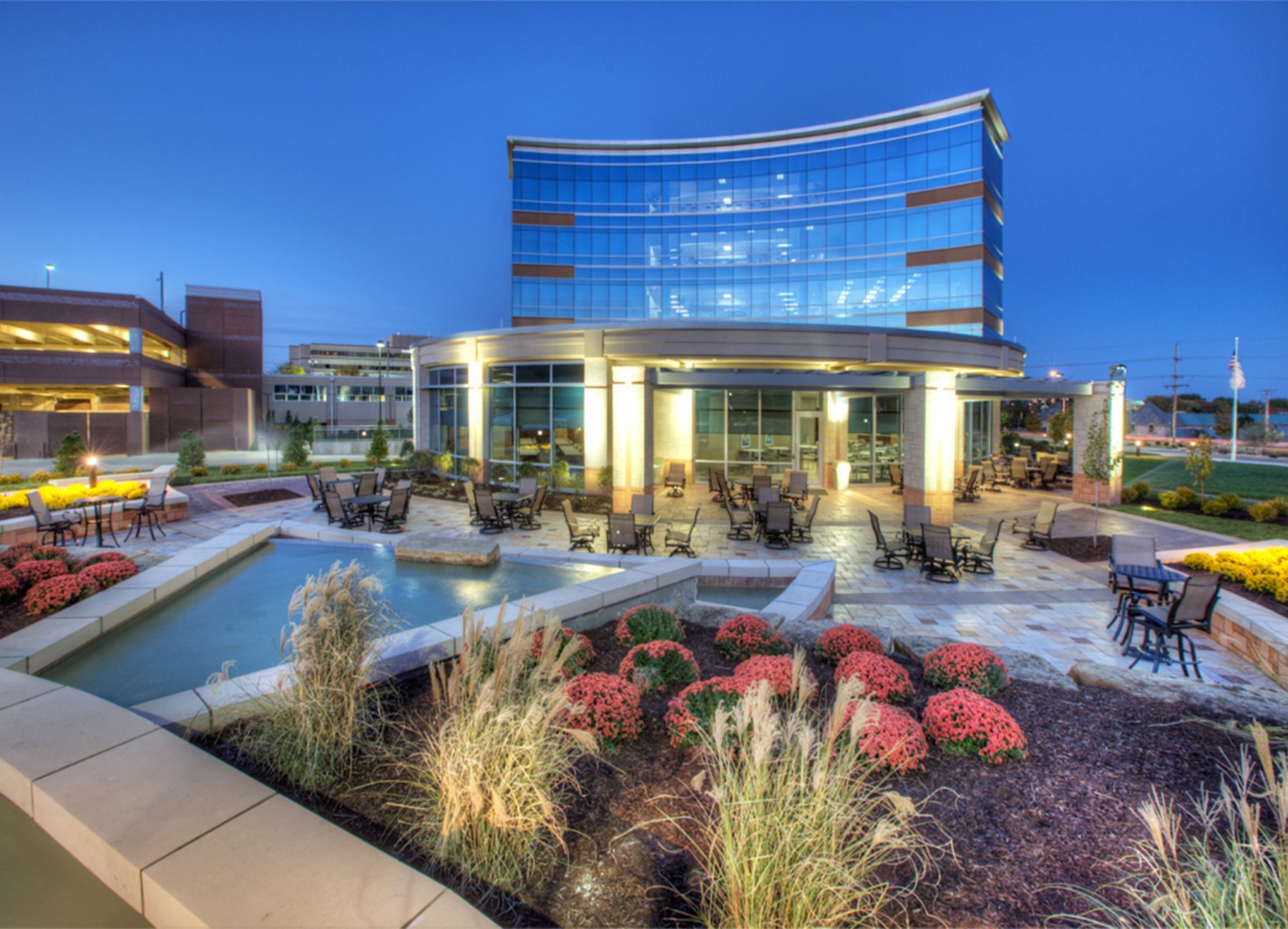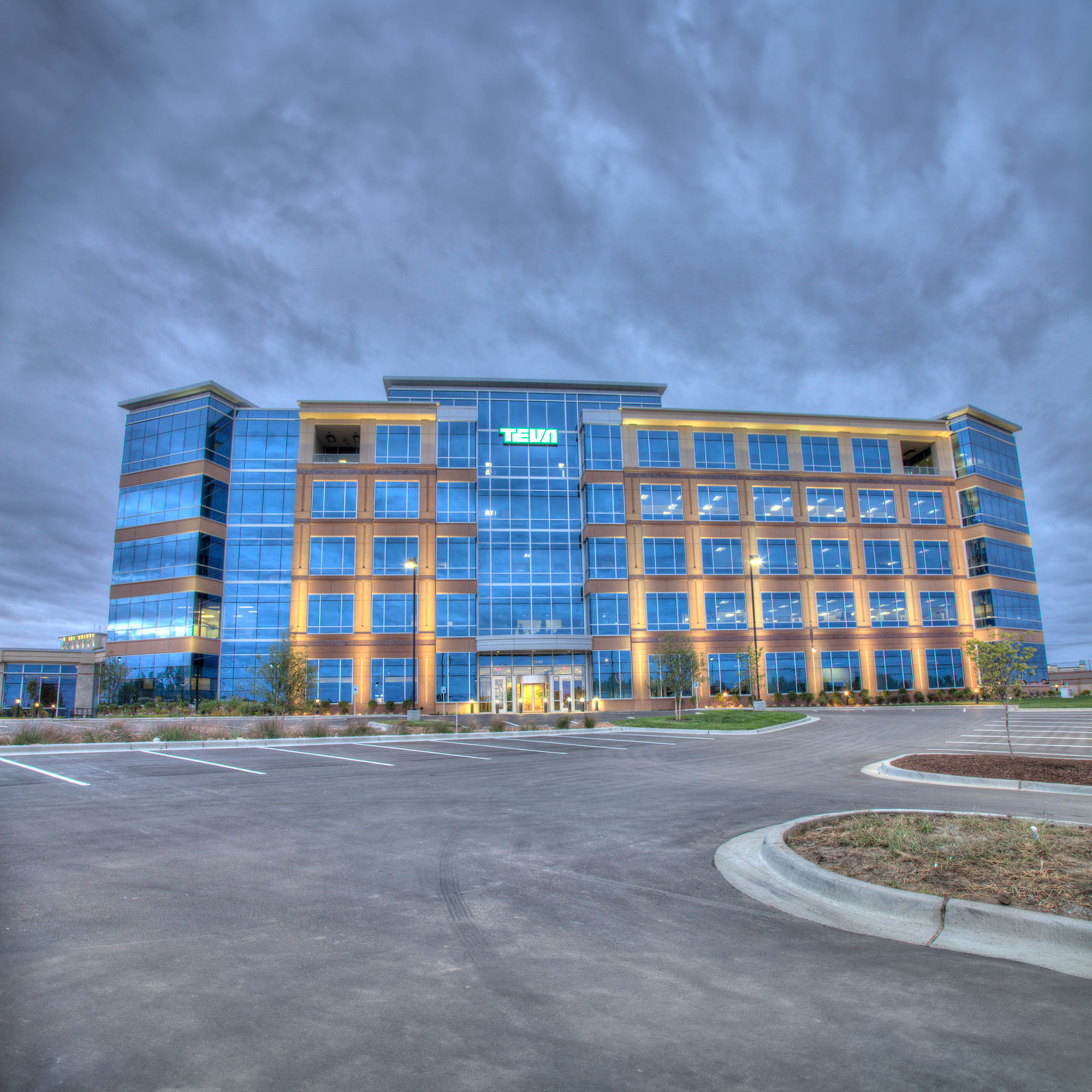Polk County Dispatch & EOC
Our team provided comprehensive site planning, programming, and design services for Polk County’s new E911 Central Dispatch and Emergency Operations...
The Teva Neuroscience Headquarters is a premier five-story office building nestled within beautifully landscaped courtyards, water features, and walking/jogging paths. The Hoefer Wysocki design team facilitated the planning process to guide the owner through a set of challenging decisions.

Our design team members offered an insightful evaluation of floor plate size, configuration, modules and building systems, helping stretch the budget to go further due to gained efficiencies. The building was carefully crafted for a rapidly growing and employee-focused organization wanting to maintain its small company feel. The open concept provides optimum planning efficiency while allowing sufficient daylight and views.

The parking garage provided a maximum number of parking stalls while also keeping the circulation of the vehicles in a consistent layout. Multiple entrances from various levels were incorporated to allow easy access. Site conditions were analyzed to use the existing grades. The parking garage also includes a central ramp system allowing internal travel from the lowest to the top level.
Teva Neuroscience Corporate Headquarters
Architecture, Interior Design, Master Planning
154,000 sq. ft.
Overland Park, Kansas
DBIA-MAR | Honor Award
Kansas City Business Journal | Capstone Award – Architecture

Our team provided comprehensive site planning, programming, and design services for Polk County’s new E911 Central Dispatch and Emergency Operations...
.jpg)
Located at Three Hallbookin Leawood, Kansas, this 4,660 sq. ft. tenant finish transforms an unfinished shell space into a dynamic first office for a...

Hoefer Welker is leading the design of the major redevelopment of Bank of America Plaza, Dallas’s tallest and most recognizable skyscraper. Built in...
