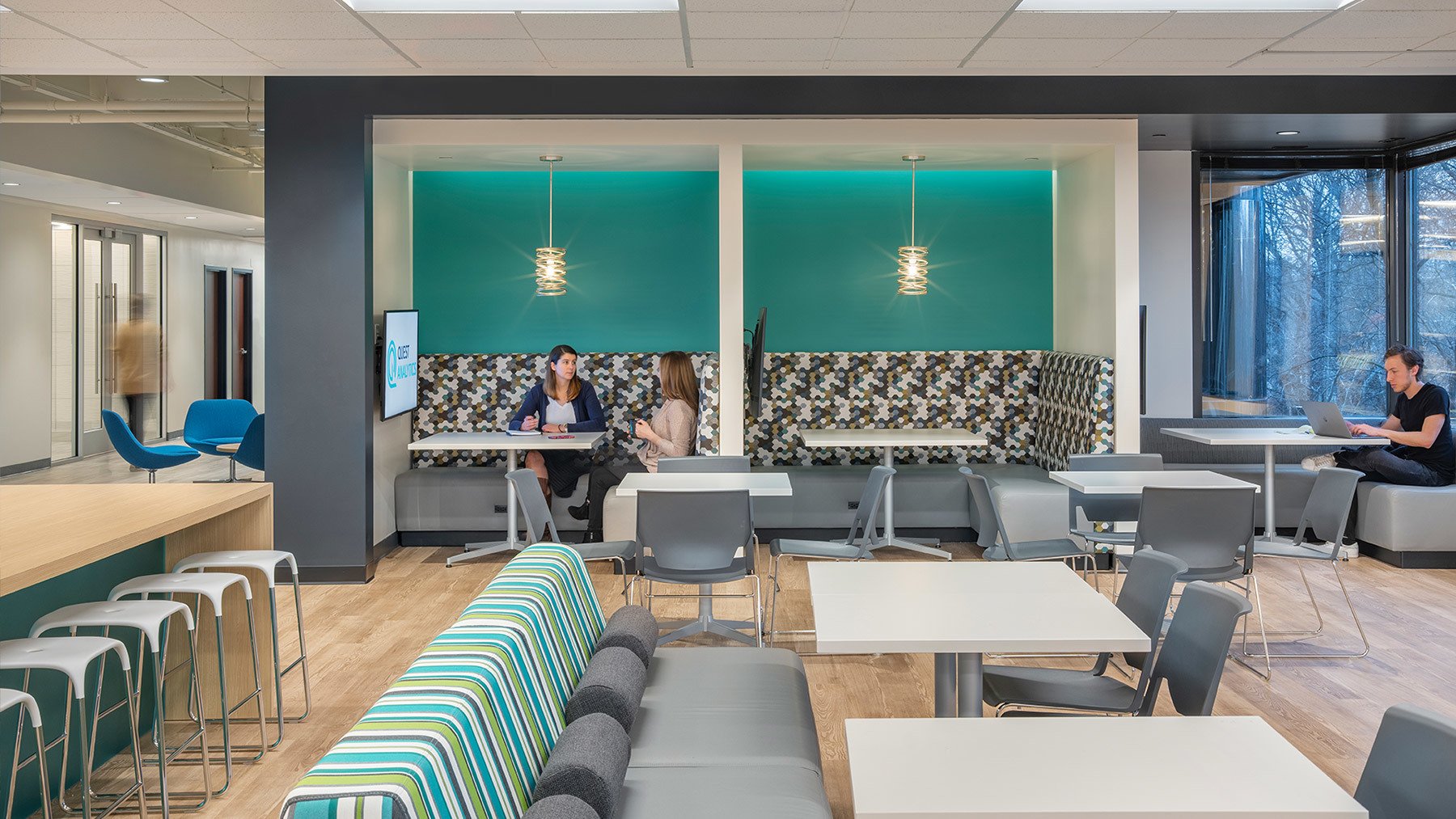Bank of America Plaza Redevelopment
Hoefer Welker is leading the design of the major redevelopment of Bank of America Plaza, Dallas’s tallest and most recognizable skyscraper. Built in...
Quest Analytics is a medical technology firm that provides and manages networks for healthcare providers. The company is rapidly growing — in fact, 95% of U.S. health plans count on Quest’s network management solutions. Because of this success, Quest had outgrown its previous space and needed a new headquarters.
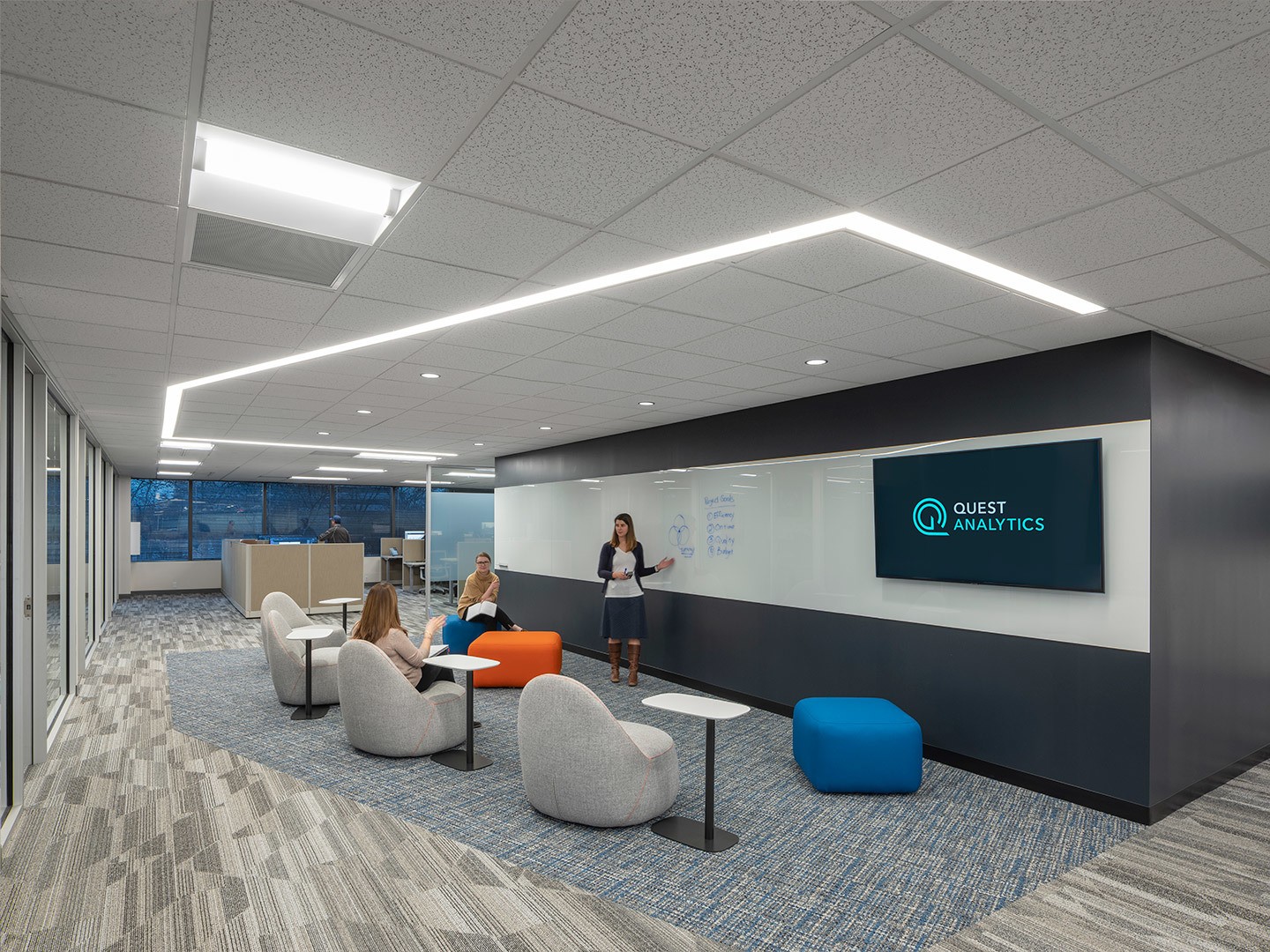
To build on its previous success, Quest Analytics had an especially great need for outstanding employee recruitment. The medical technology field is crowded — especially in the Kansas City area — so the design needed to show potential employees that Quest was the best choice. Additionally, since this office is involved with hiring for positions across the country, company leadership needed an easy way to interview potential employees remotely.
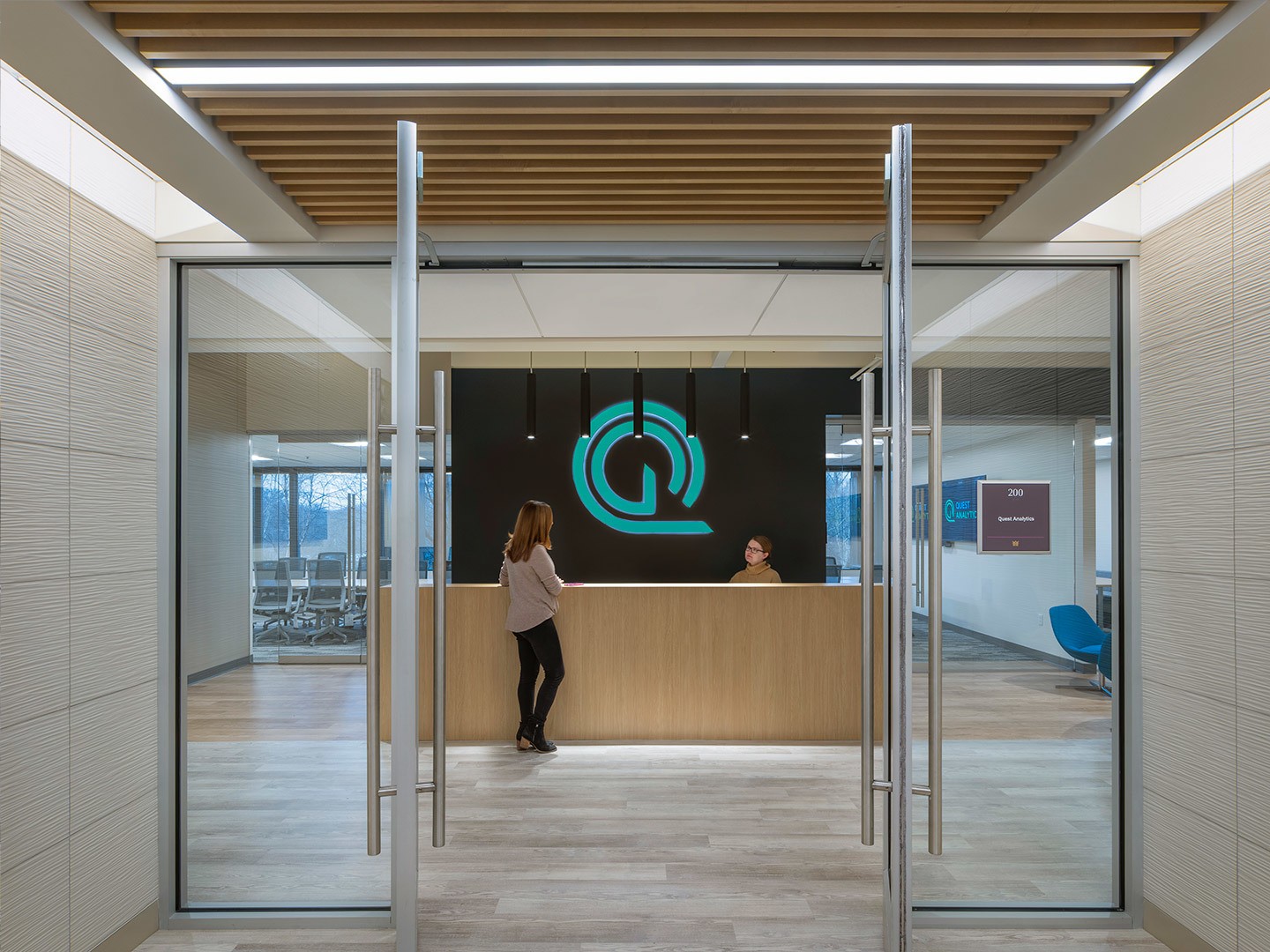
Employee health, wellness, and job satisfaction were also important. The firm selected a space in an office complex with outstanding fitness facilities and nearby walking trails. They wanted the interior office to reflect this focus on employee happiness as much as the external building.
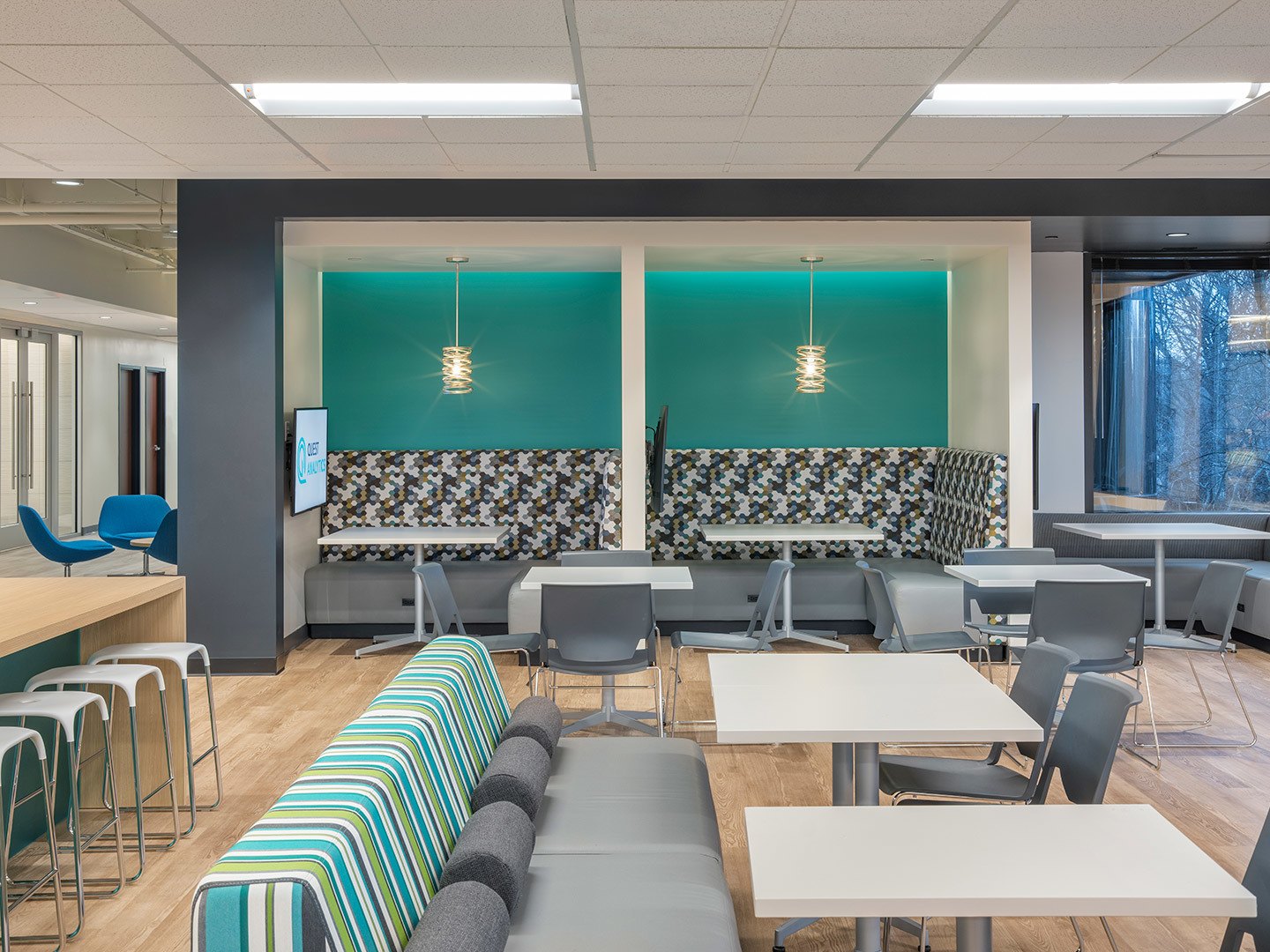
Quest Analytics also had a particular need to improve employee collaboration and creativity. Teams are often engaged in highly individual work, such as programming, so encouraging them to engage with coworkers was important for increasing office unity and project outcomes.
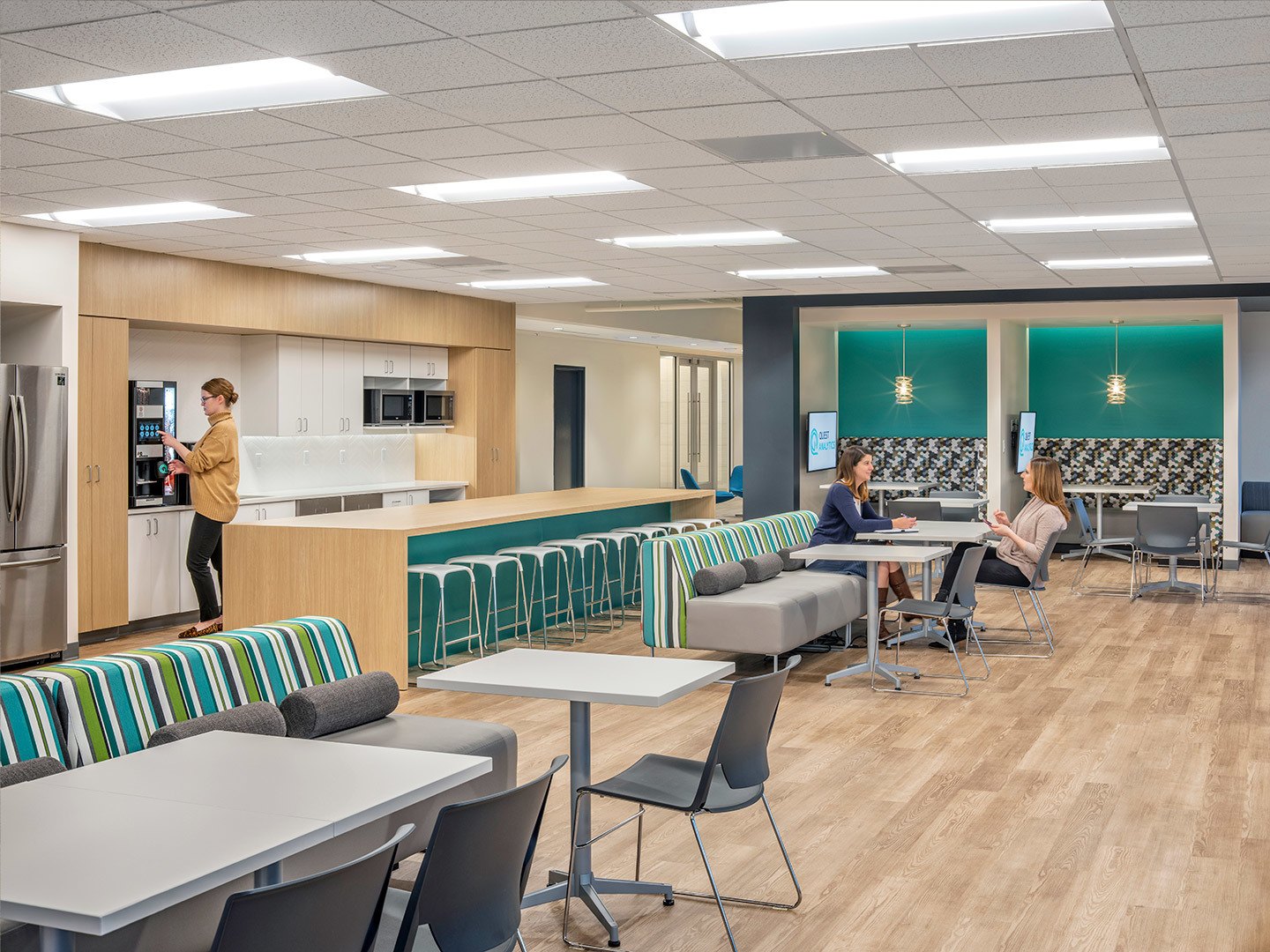
Finally, Quest requested a high-design look but with a limited budget. They wanted visitors to immediately feel the energy of the company and the newly refreshed brand. The Hoefer Welker team was tasked with achieving a warm and stylish feel without unnecessary spending.
The design team created a highly refined look with light woods, clean whites, and charcoal accents. The minimalist design separates Quest from other technology companies, avoiding the more stereotypical industrial, technology-centric look.
The design works seamlessly alongside workstations inherited from a previous tenant, incorporating gray and gold accents to complement the existing materials. The design also complements the ceiling tiles and lighting throughout the space, saving Quest the cost of replacing these elements.
A two-tone luxury vinyl tile was used in areas like the lobby flooring and reception desk to achieve a modern look. This light, wood-like tile creates a premium feel at a fraction of the cost of similar hardwood elements. New energy-efficient LED lighting will lower energy usage and electrical costs.
When visitors enter the lobby, they feel the Quest Analytics brand immediately. The Hoefer Welker team incorporated the brand in more conspicuous ways — such as a custom, backlit fixture featuring the Quest logo — and subtler ways, like the reception desk’s slight angle to match the company’s business cards.
From the lobby, visitors have a clear view of the office’s main collaboration space and an inside look at Quest employees engaged in active meetings. The conference room is encased in a dark charcoal color with full-glass double doors, drawing the eye and creating easy wayfinding throughout the office. The lobby transitions seamlessly into a large break room, optimizing the client experience. And a dedicated interview room in a relaxed, residential-style helps job candidates feel at ease.
To help Quest rise above its competitors with potential employees, the Hoefer Welker team kept employee health and happiness top of mind. The new space incorporates ergonomic sit-to-stand workstations, treadmill desks, and a self-serve kiosk with healthy food options. Large open office areas and glass office fronts allow natural light and views of the outdoors. White noise is used throughout the open office to create a calm work environment.
The design also encourages employees to collaborate and connect. Communal areas feature large whiteboards and writable walls. Phone booths, mitt chairs with laptop trays, rocking chairs, and ottomans provide far more engaging spaces than a traditional conference room. Technology additions like built-in furniture outlets and TV screens and video conferencing capabilities in every conference space make collaboration easy.
Finally, a flexible breakroom creates a beautiful and functional space for employees to relax, have lunch, and host casual meetings. Semi-enclosed booths with large TV monitors offer an ideal place for phone calls and individual work. The space also doubles as a company-wide meeting and training room. It features a large screen recessed into the ceiling, sound system, and large catering island with built-in outlets.
Quest Analytics had a simple yet challenging ideal for its new headquarters: Make sure the Quest energy is felt from the moment a visitor steps into the lobby. The Hoefer Welker team rose to that challenge with a sophisticated and warm design while also leaving the client with the funds they need to continue to grow.
Employees spend their days in an open office area full of natural light, with health and wellness amenities that help them feel appreciated. They also enjoy vibrant, customizable meeting spaces with technology and other collaborative elements that enable them to easily work alongside coworkers. And fun, movable furniture allows the team to create a space that works best for them.
In a region with lots of industry competition, this new headquarters shows potential clients and employees that Quest Analytics is a force to be reckoned with and a lively place to work. The overall space leaves visitors with a true sense of the Quest culture: an innovative, energetic group that has achieved great success in its field and continues to grow.
Quest Analytics
Architecture, Interior Design
19,900 sq. ft.
Overland Park, Kansas

Hoefer Welker is leading the design of the major redevelopment of Bank of America Plaza, Dallas’s tallest and most recognizable skyscraper. Built in...
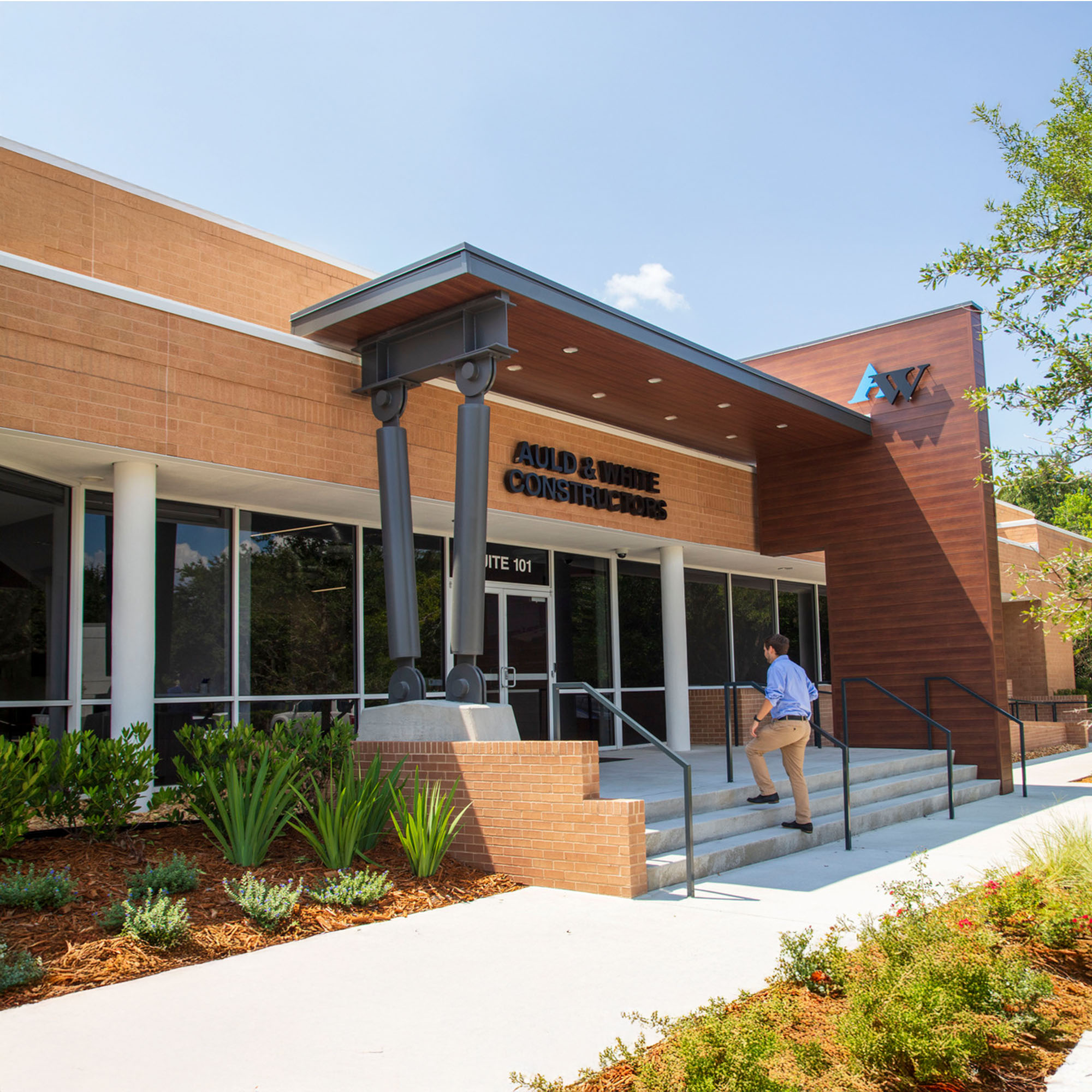
After more than three decades in their previous office, Auld & White Constructors sought a headquarters that could reflect their evolution and better...
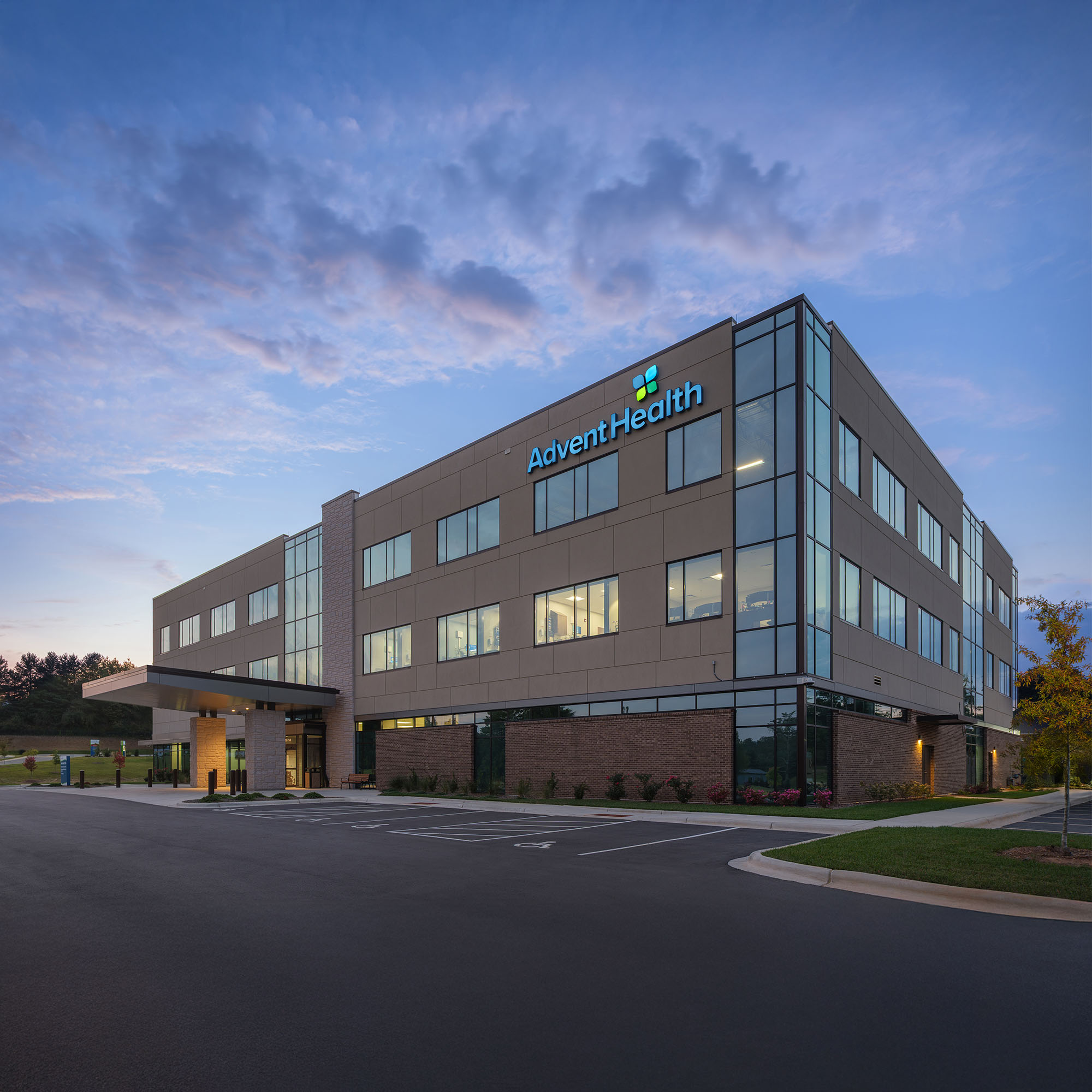
AdventHealth is a mission-driven care system that focuses on whole-person health and the well-being of the communities it serves. Located in the...
