Preston I is a 10-story office building with a spacious, two-story atrium lobby with an existing skylight, and attached retail spaces. This Class A property lobby finishes were worn and dated, and the layout lacked tenant amenities. A significant renovation was undertaken to transform the space to remain attractive to tenants and their employees and clients.
Read More
The primary tenant is a young, social and vibrant group that requires space that facilitates connectivity, creativity, and productivity within a memorable experience. The goal was to focus architectural modifications and material upgrades where greatest impact could be achieved. Cost effective materials were used, circulation was clarified, lighting was upgraded and higher end material was strategically placed to create strong visual statements.
In addition, furniture placement played a key role in transforming the lobby into an interactive and collaborative active environment. The design approach relied on the palette simplicity and elimination of architectural clutter to create openness and navigability.
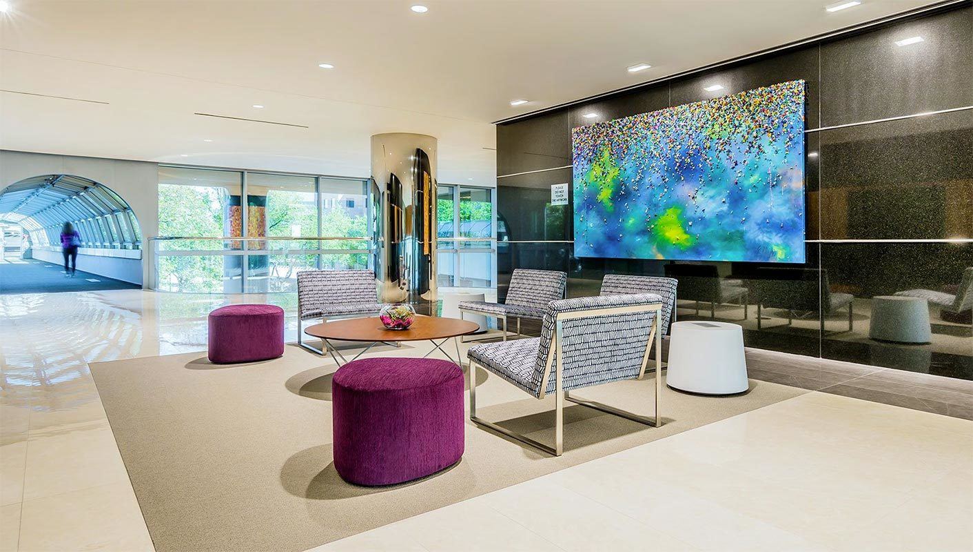
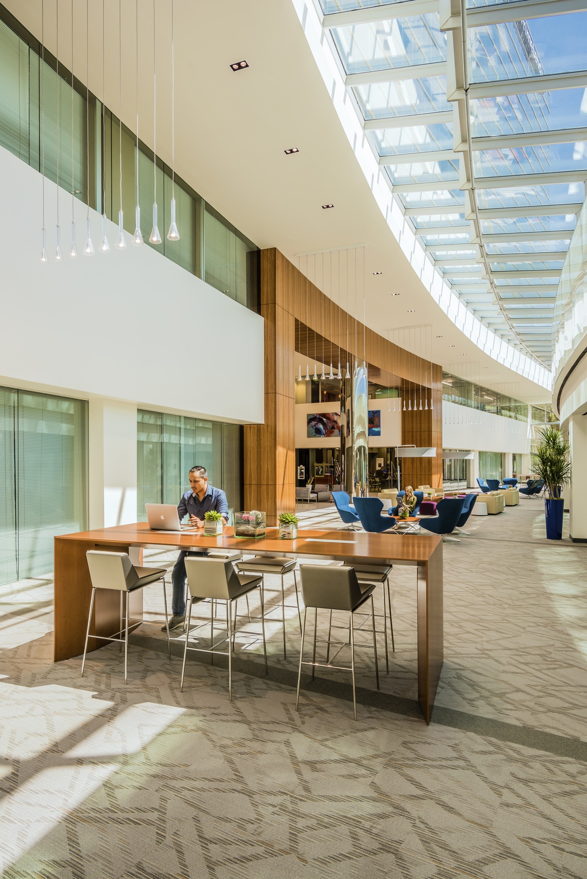
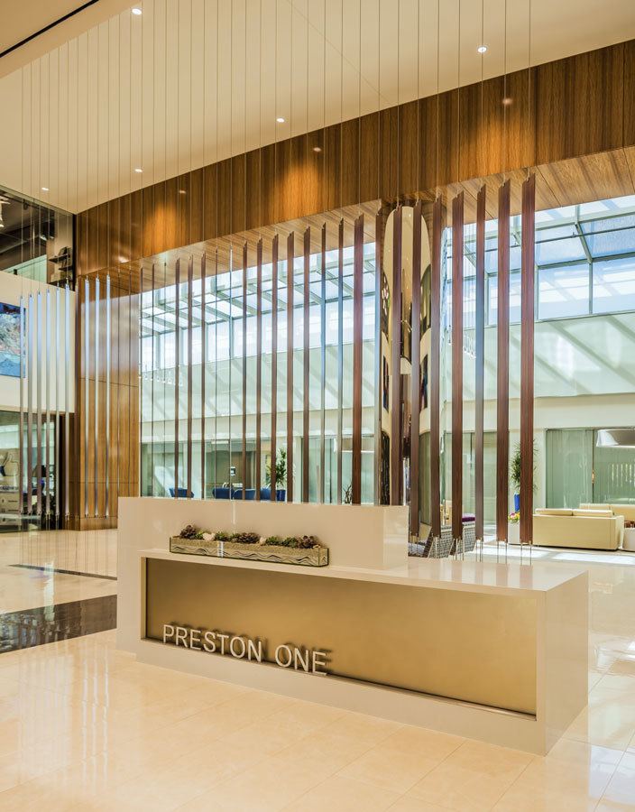
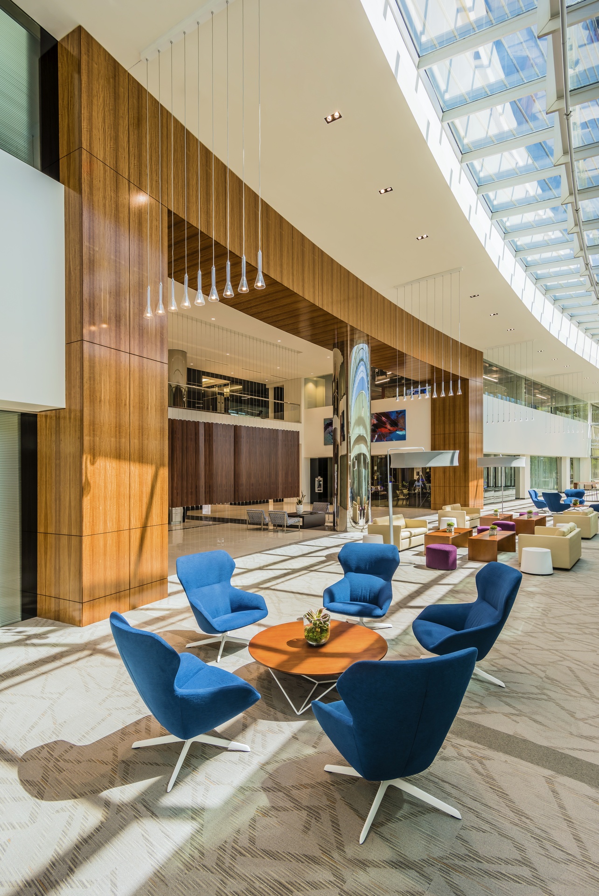
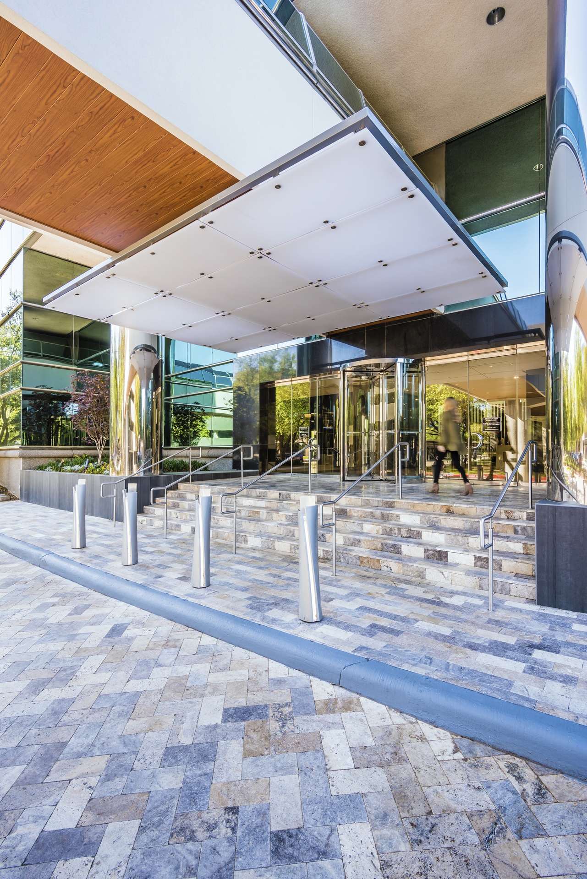
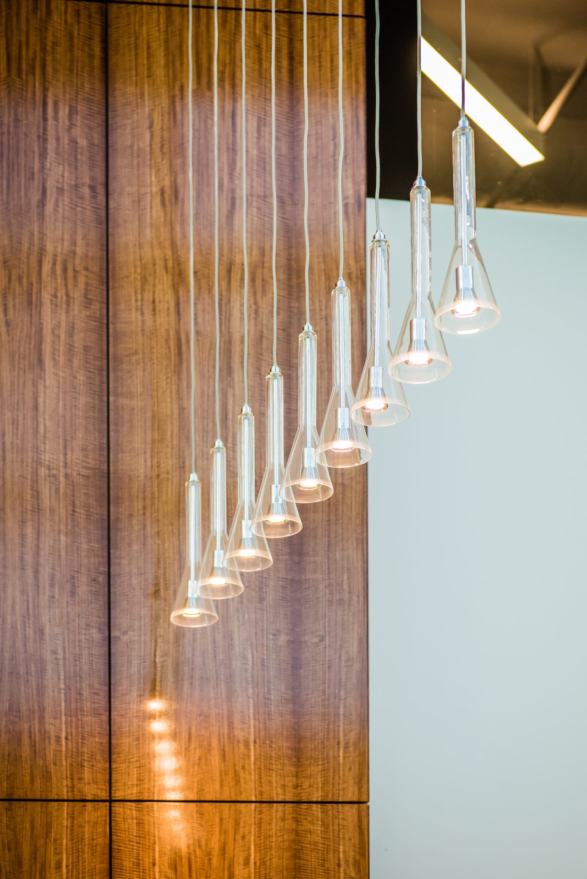
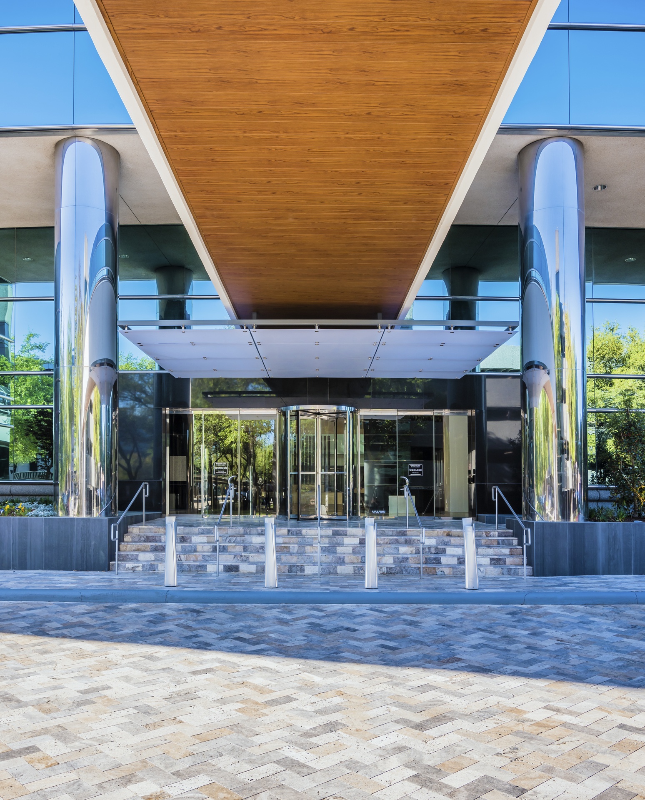

.jpg)
