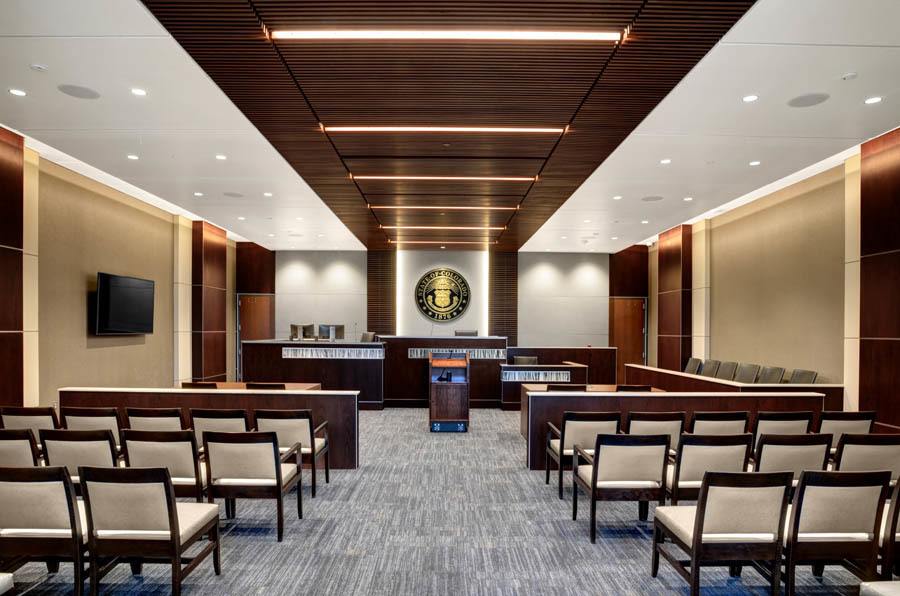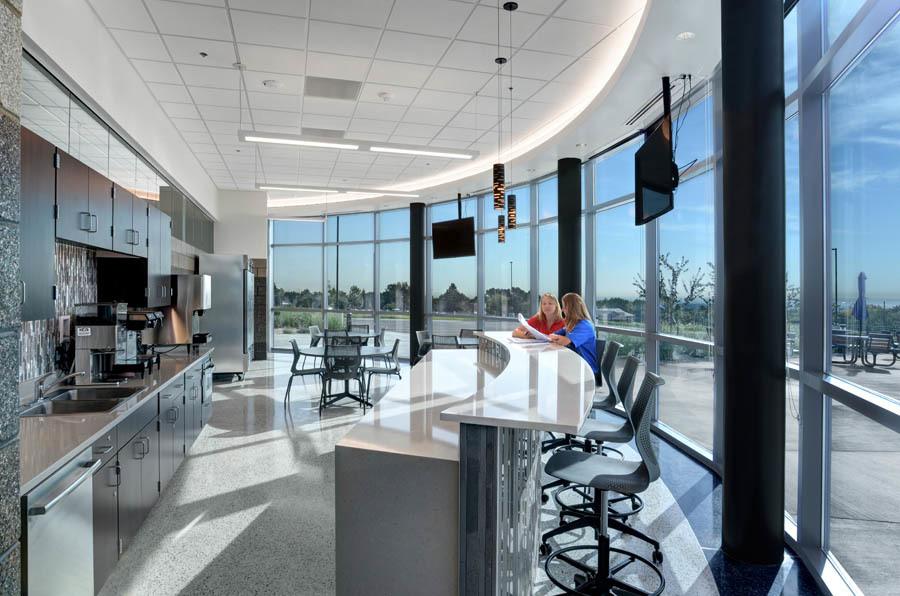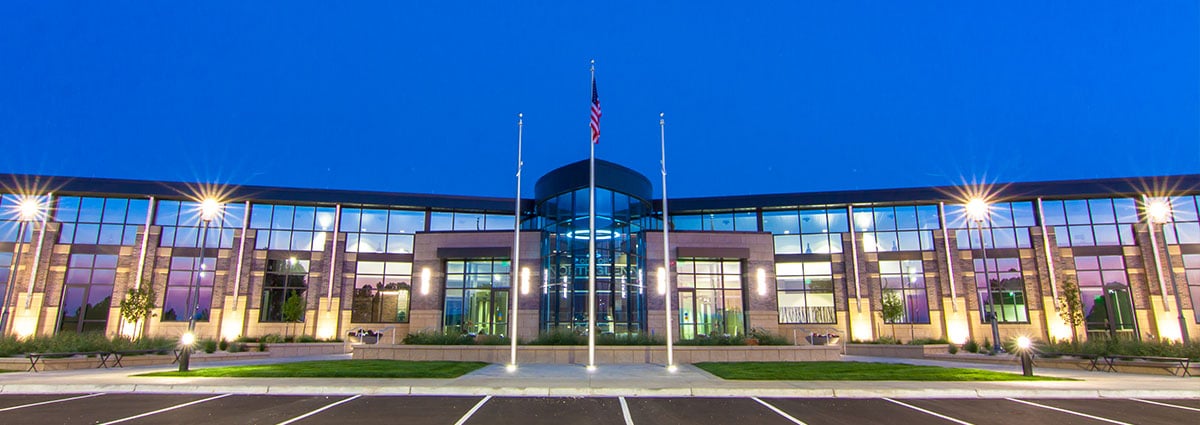Polk County Dispatch & EOC
Our team provided comprehensive site planning, programming, and design services for Polk County’s new E911 Central Dispatch and Emergency Operations...
Hoefer Welker was selected by the City of Northglenn, Colorado, to design a new justice center, which will include a new police department and municipal courthouse. The new 48,000-sq.-ft. facility will replace an outdated police station, a current multipurpose room used as city council chambers, and the municipal courtroom.

The new justice center will stand prominently on the site, highly visible from I-25, and will capture mountain views to the west. The building’s exterior design will reflect the regional vernacular. Solar panels and battery backup are being studied to power the facility. Large windows and clerestories will provide abundant natural light.

Northglenn Justice Center
Architecture design through construction
D2C Architects
48,000 sq. ft.
Northglenn, Colorado

Our team provided comprehensive site planning, programming, and design services for Polk County’s new E911 Central Dispatch and Emergency Operations...
.jpg)
Located at Three Hallbookin Leawood, Kansas, this 4,660 sq. ft. tenant finish transforms an unfinished shell space into a dynamic first office for a...

Hoefer Welker is leading the design of the major redevelopment of Bank of America Plaza, Dallas’s tallest and most recognizable skyscraper. Built in...
