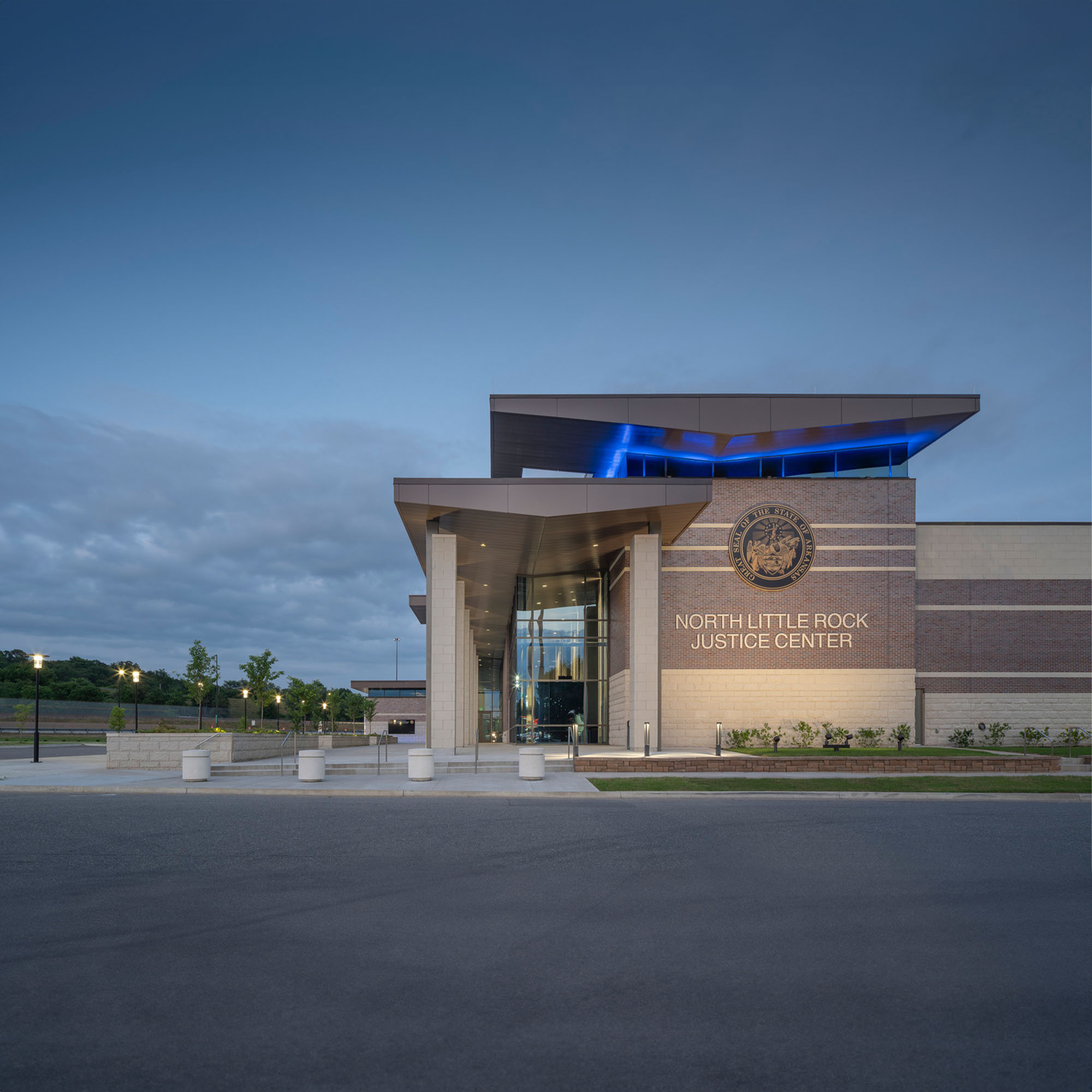Bank of America Plaza Redevelopment
Hoefer Welker is leading the design of the major redevelopment of Bank of America Plaza, Dallas’s tallest and most recognizable skyscraper. Built in...
The City of North Little Rock police department and municipal court’s existing facilities were beyond their lifespan and no longer fulfilled their established purpose. Both entities had also outgrown their space.
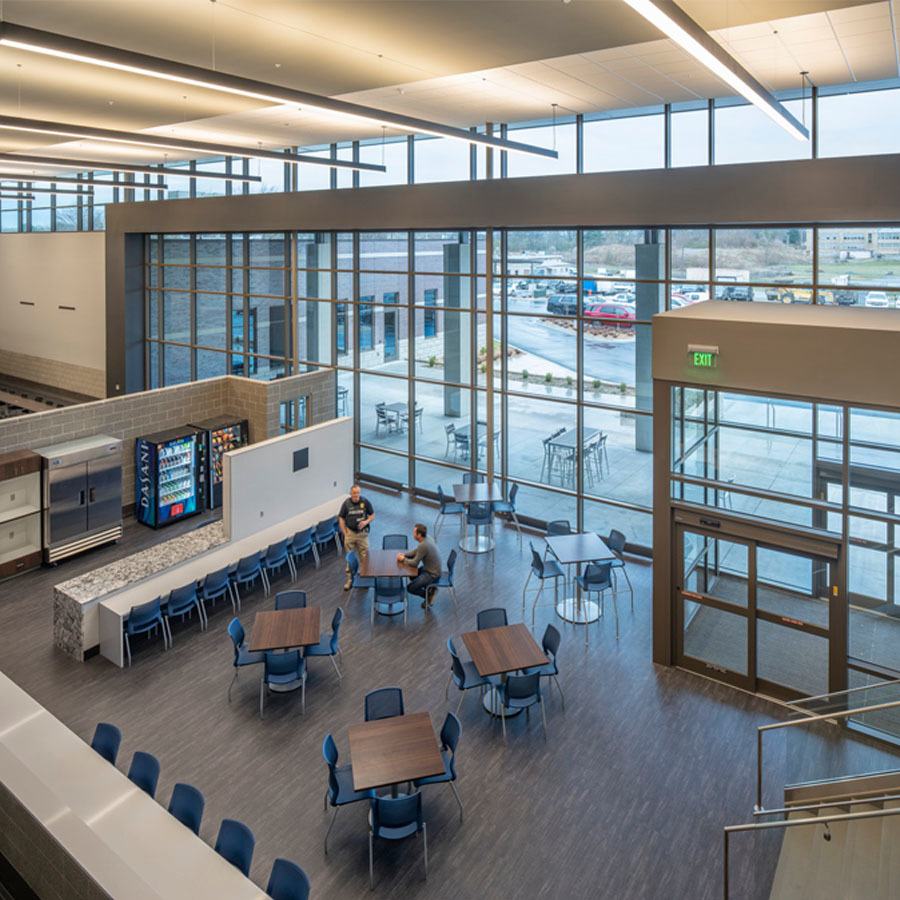
Working with the police department and court staff, Hoefer Welker created a space plan and program to meet the day-to-day operational needs of both the police and court staff. The police department’s administration, support services, training, property, and investigations will all share the same building for the first time in over twenty years. Shared spaces such as a large dining hall, training rooms, and fitness facilities encourage communication and interaction across all departments.
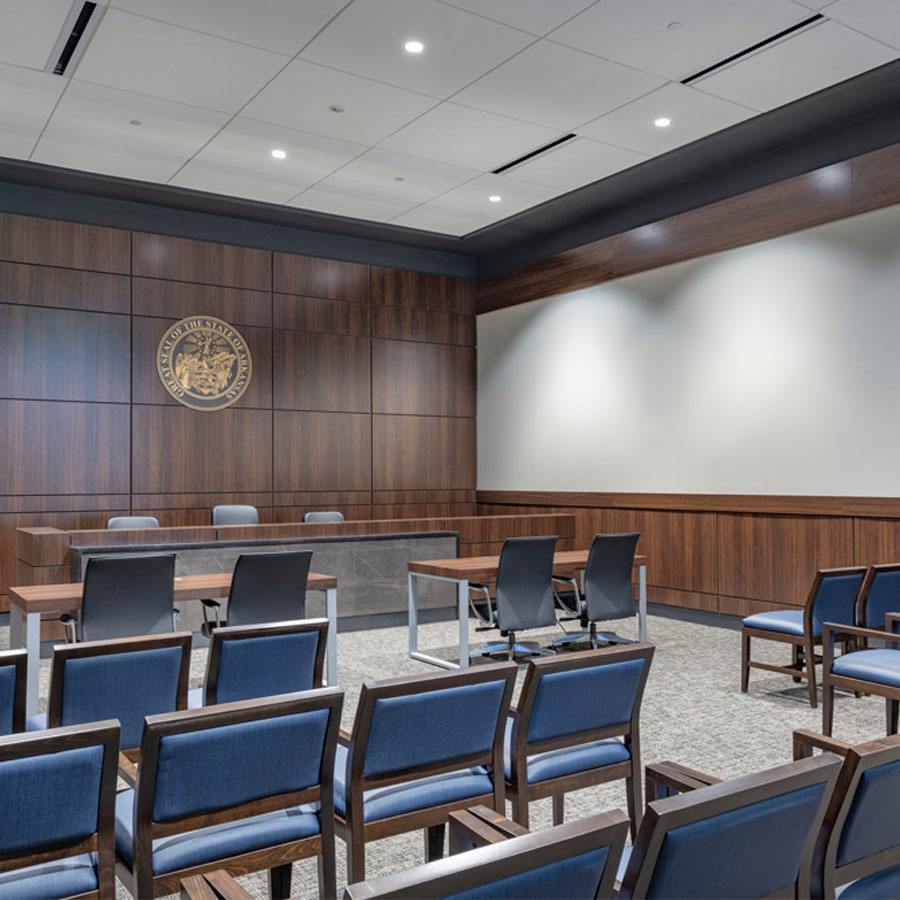
The municipal court layout includes two courtrooms, judge chambers, support staff space, and increased security. The city will ultimately benefit from a 10-year payback on the system upgrade, and it will reduce electric bills by an average of $150,000 per year. Bipolar ionization systems and increased filtration in each HVAC unit were innovative ways our design team introduced air purification into the building.
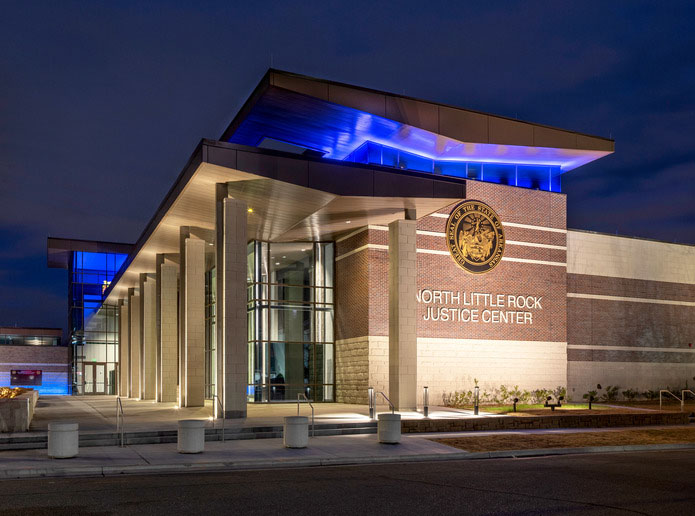
North Little Rock Justice Center
Master Planning, Programming, Architecture Design, Interior Design, Furniture Design Services, Cost Estimating, Construction Administration.
80,000 sq. ft.
North Little Rock, Arkansas
2022 Officer Magazine | Law Enforcement Design Awards - Gold
“During the design process, they never got frustrated when things changed…It was always, ‘We will keep doing it until we get it right.’”
- Mary Beth Bowman, Director of City Services

Hoefer Welker is leading the design of the major redevelopment of Bank of America Plaza, Dallas’s tallest and most recognizable skyscraper. Built in...
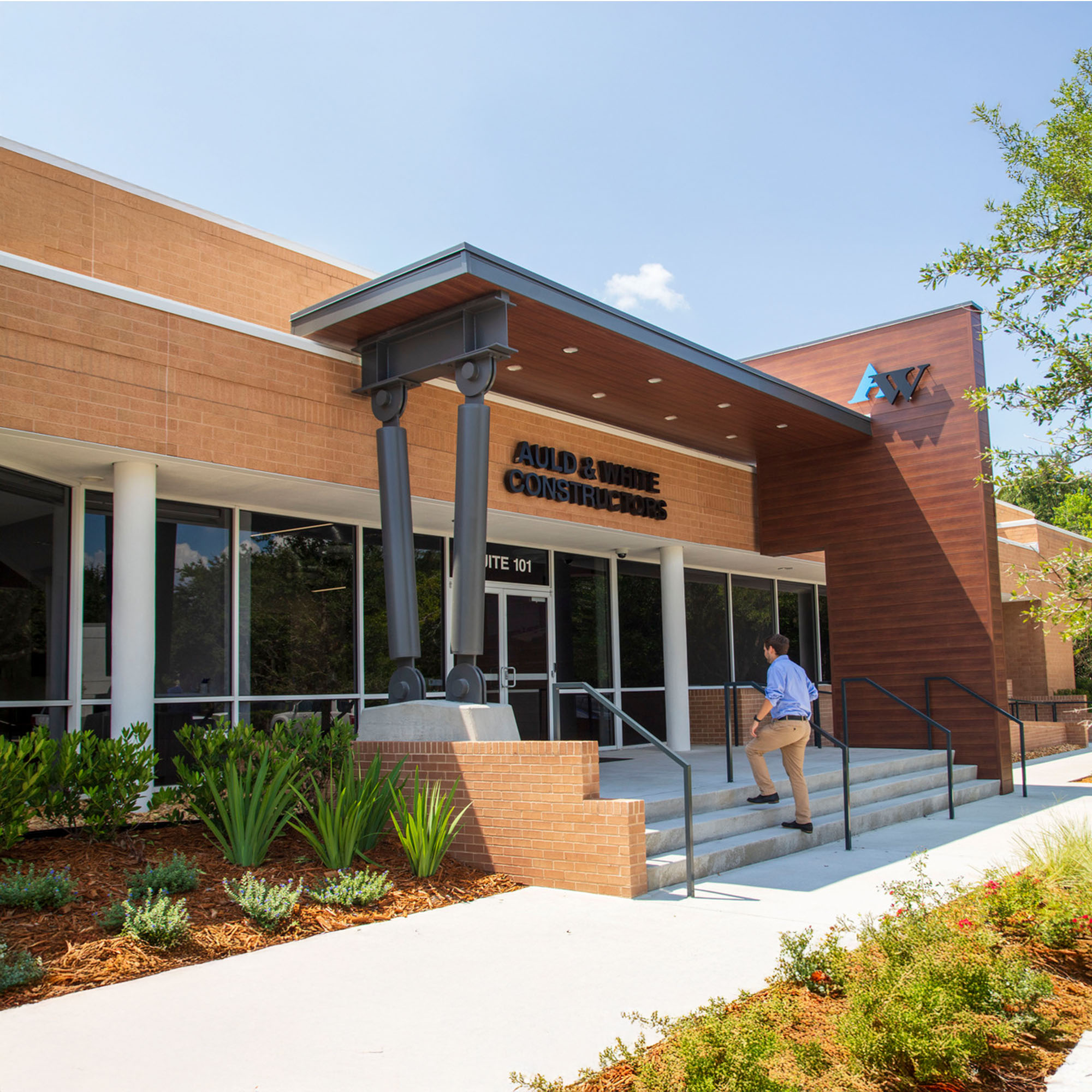
After more than three decades in their previous office, Auld & White Constructors sought a headquarters that could reflect their evolution and better...
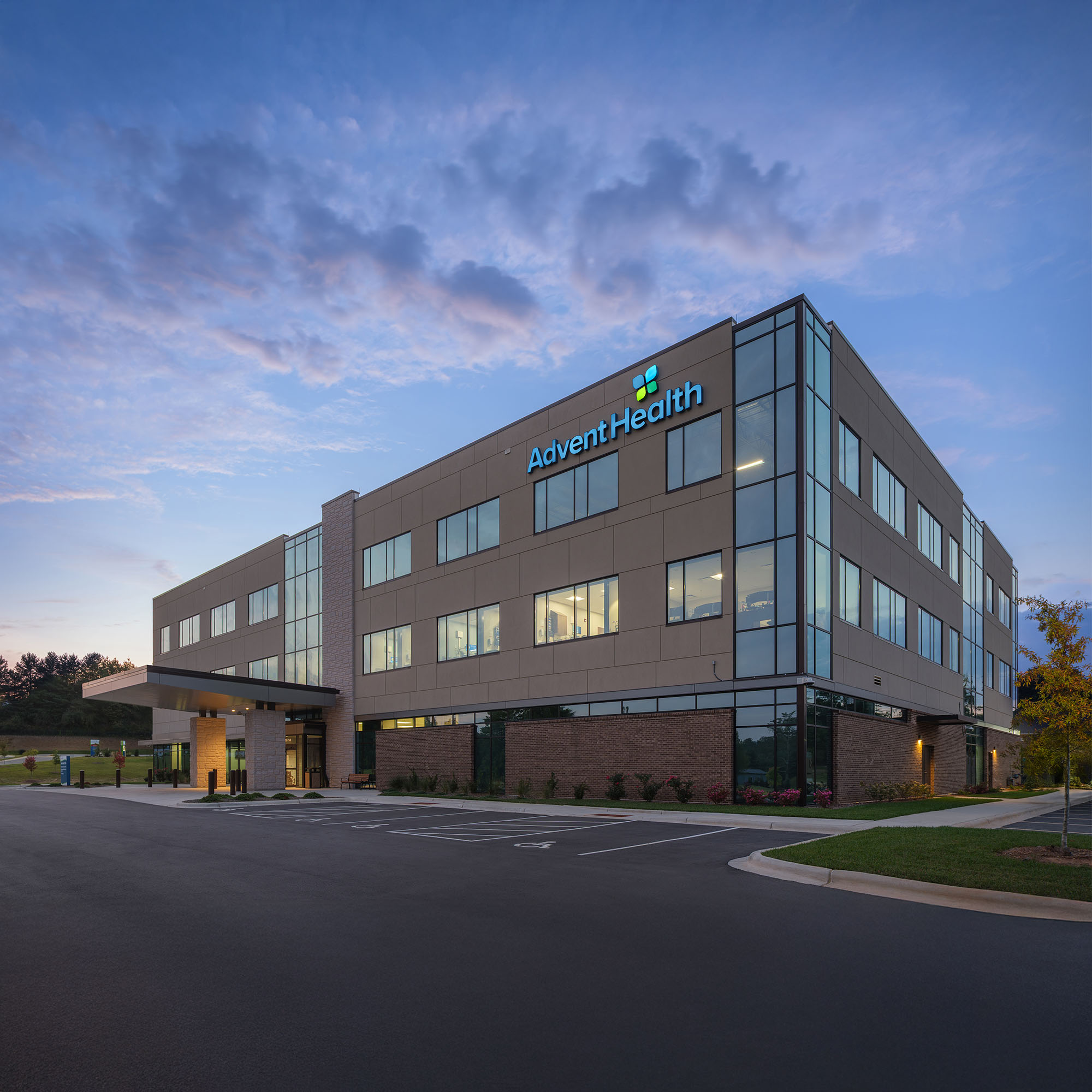
AdventHealth is a mission-driven care system that focuses on whole-person health and the well-being of the communities it serves. Located in the...
