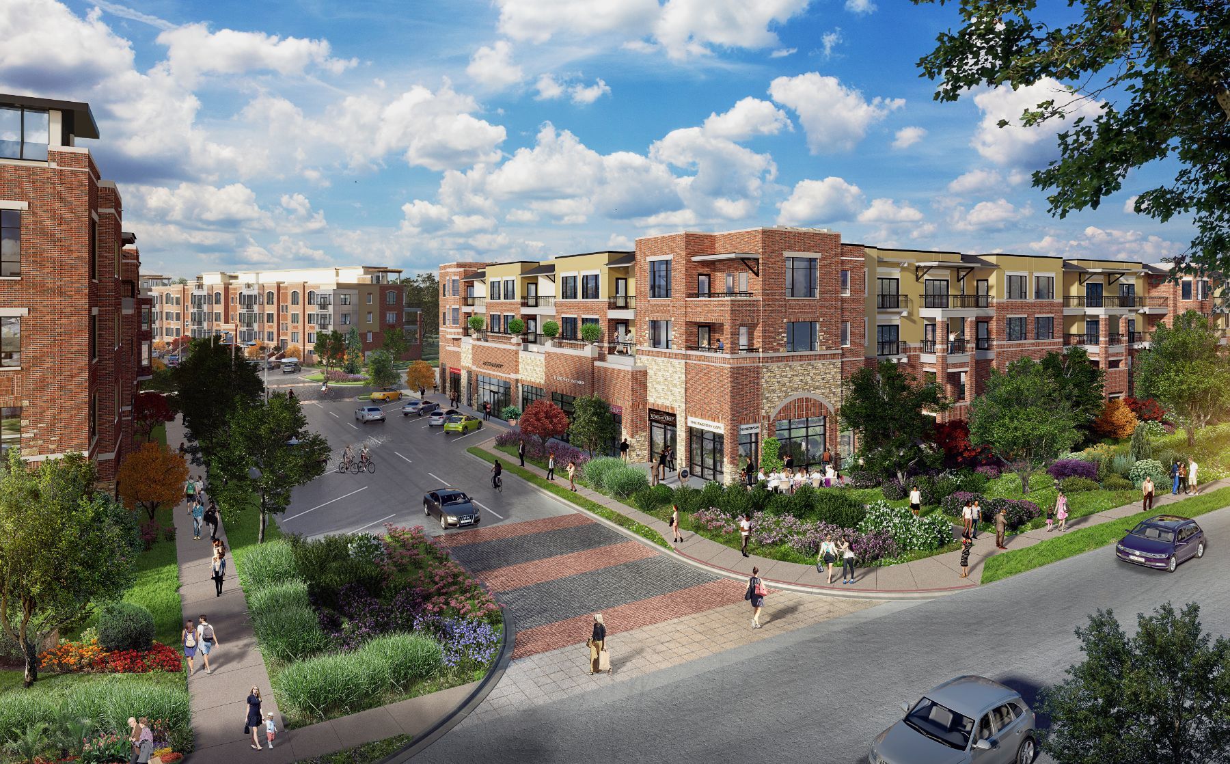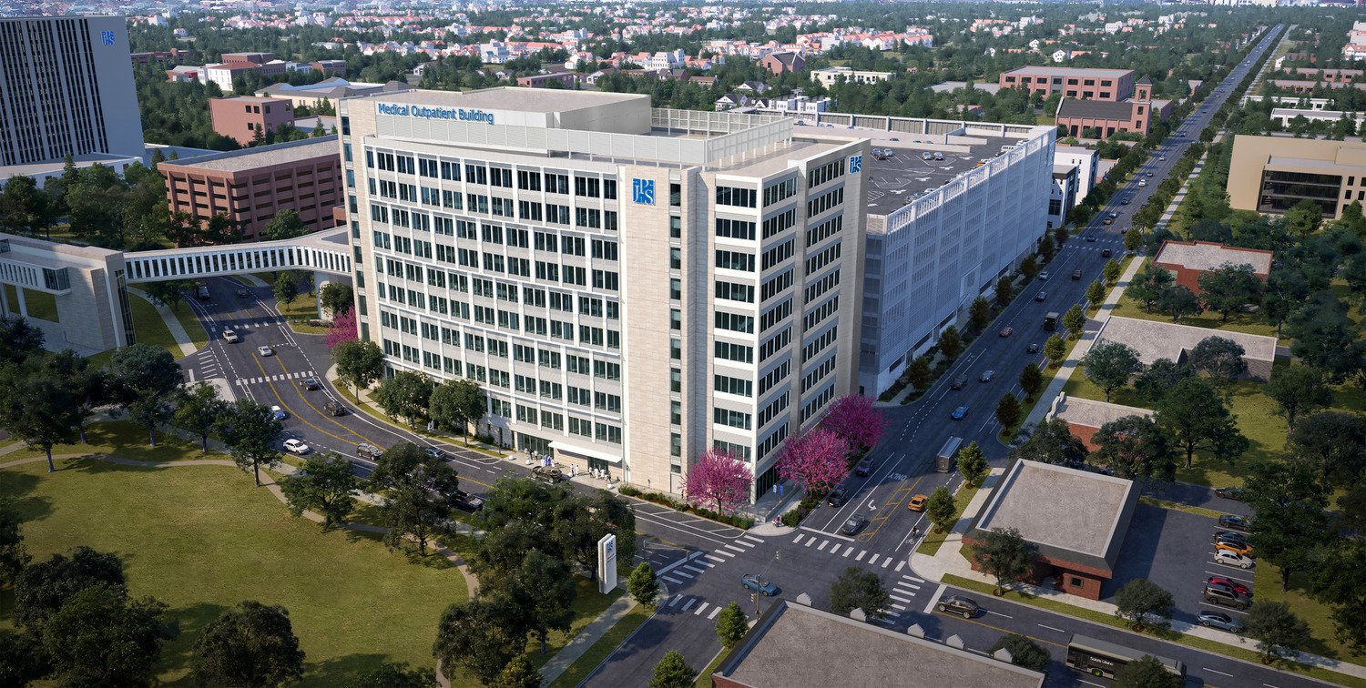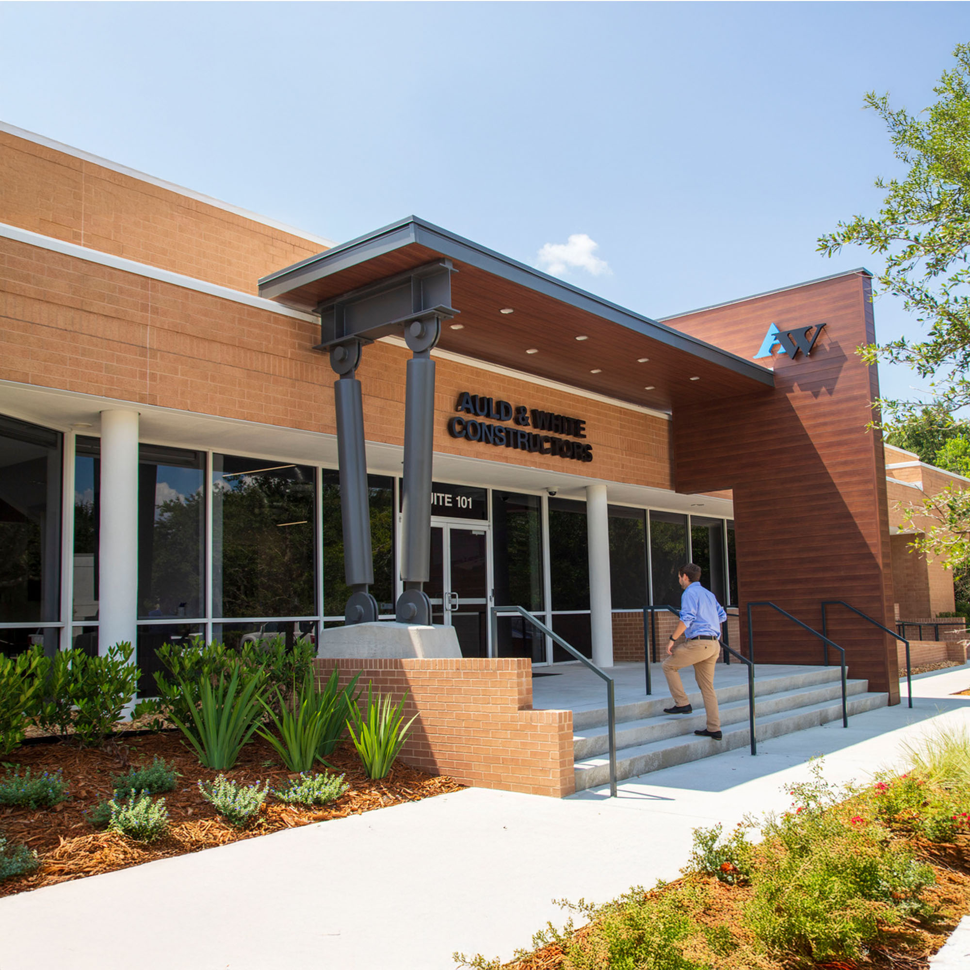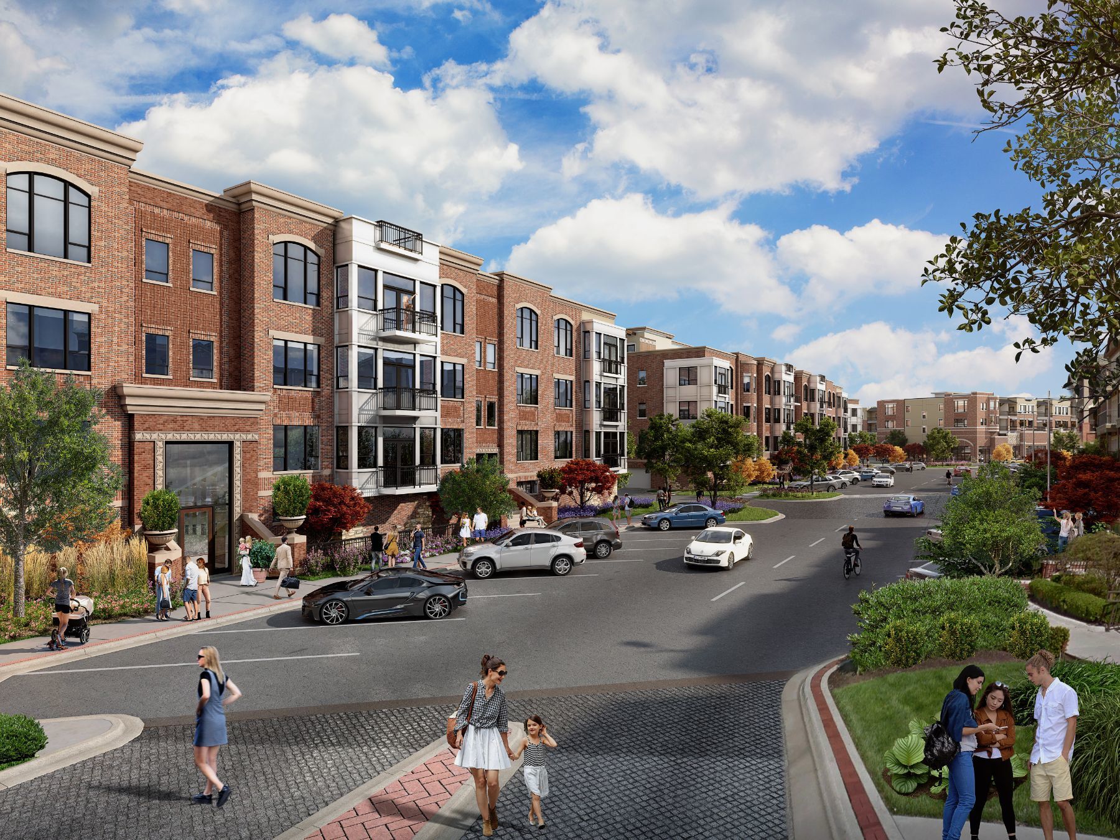JPS Health Network Medical Outpatient Building
JPS Health Network is the public hospital system for Tarrant County and provides essential care to a fast-growing and diverse community. To meet...
This newest addition to the Mission Farms mixed use development is comprised of two 3-story apartments buildings, one with 132 units, and the other with 50 units. Adjacent to the 50-unit apartment building, is a series of three, 21-unit “luxury flat” buildings.

The master development already has two large apartment buildings and some townhomes, so the challenge was differentiating these new buildings from the products already on the market. The bigger block buildings were conceived as clusters of smaller units appealing to a younger demographic, with full amenities such as a pool and fitness facility. Whereas the luxury flats are more stand alone, larger footprints, similar to the popular townhomes on site, appealing to a wealthier and possibly older set of the population.
Mission Farms Mixed-Use Development
Preliminary Design
182 units & 16 townhomes | 264,000 sq. ft.
Overland Park, Kansas

JPS Health Network is the public hospital system for Tarrant County and provides essential care to a fast-growing and diverse community. To meet...

Hoefer Welker is leading the design of the major redevelopment of Bank of America Plaza, Dallas’s tallest and most recognizable skyscraper. Built in...

After more than three decades in their previous office, Auld & White Constructors sought a headquarters that could reflect their evolution and better...
