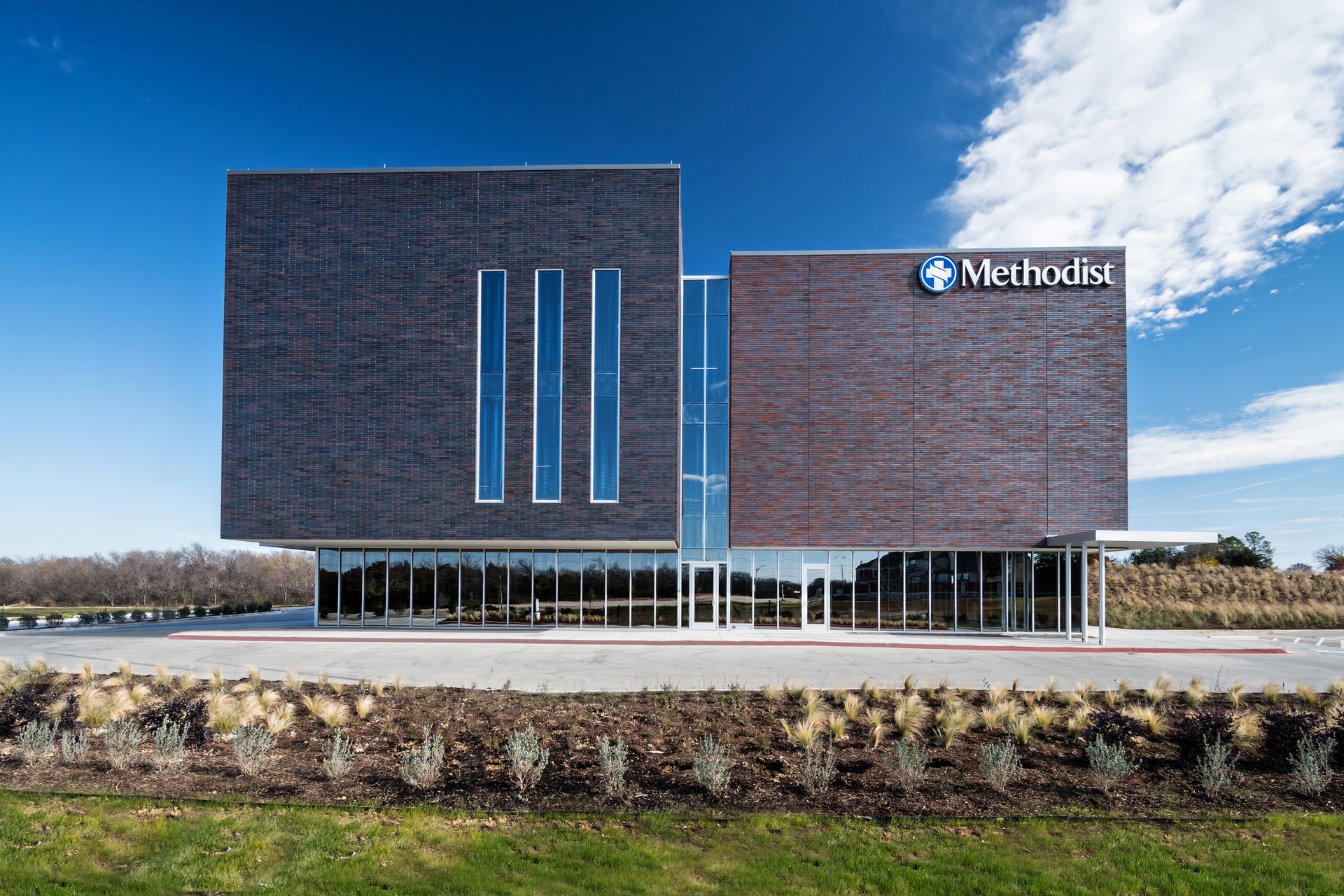Polk County Dispatch & EOC
Our team provided comprehensive site planning, programming, and design services for Polk County’s new E911 Central Dispatch and Emergency Operations...
Methodist Health System emphasizes the importance of patients receiving care closer to home in an adaptive, community-based approach – one that fits the system around the patient versus the patient fitting in with the system. This philosophy will lead to increased efficiency, cost reduction and patient satisfaction. The new Methodist Health System Convenient Care Campus will include a 44,000-sq. ft. facility on a 10.3-acre site with the potential to expand to 100,000 sq. ft. The campus offers immediate access to urgent care, diagnostic imaging and physical therapy, primary care and specialty clinics.
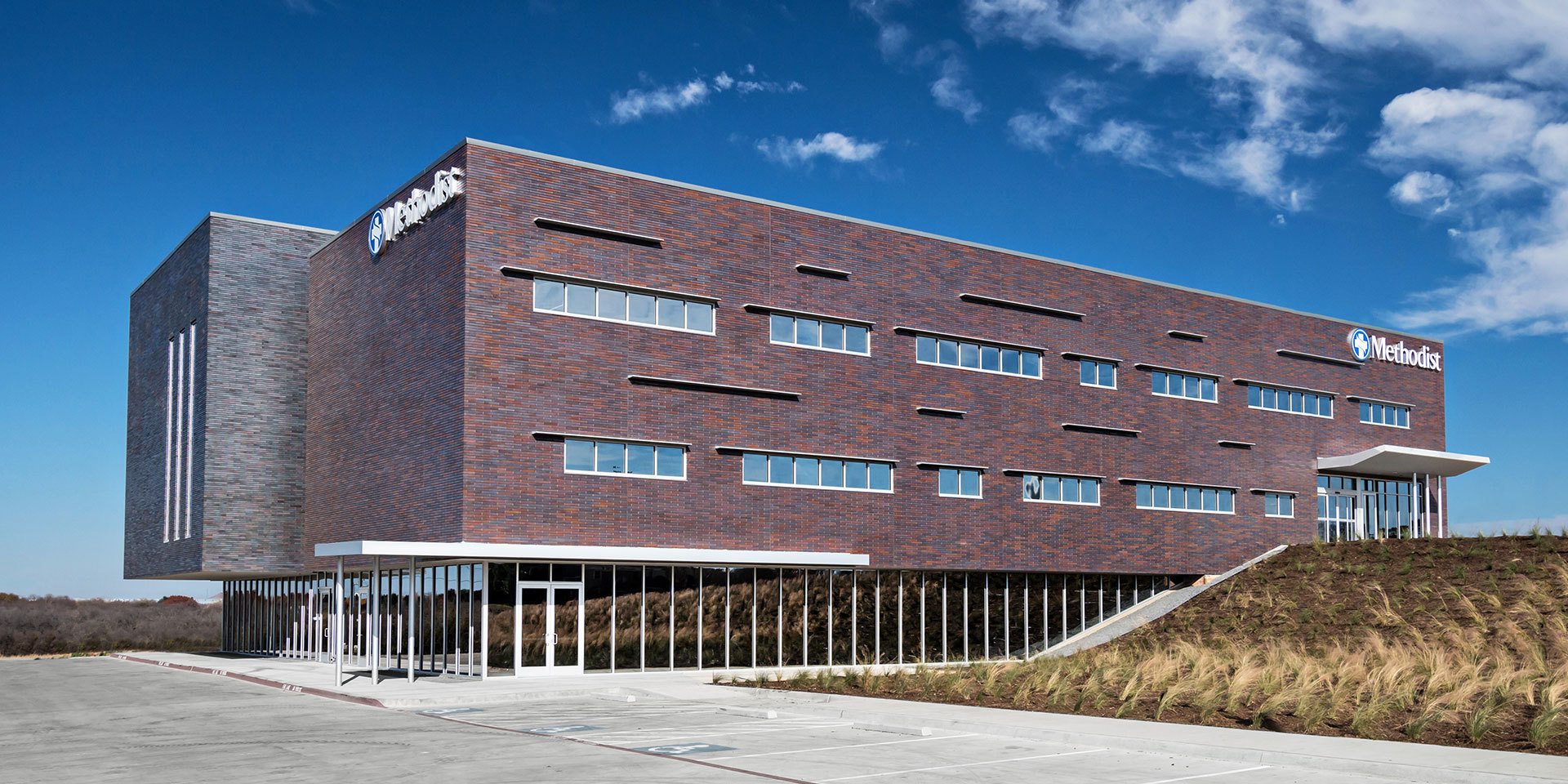
Clarity of circulation and patient orientation are paramount to campus navigation. The design takes advantage of site topography to create dual-level entries into the building. This feature reinforces directional cues to the clinic and Urgent Care/diagnostics entries, and segregates parking on two levels, making access more convenient. Dual-level entries have a positive effect on building massing and its effect on the surrounding neighborhood, allowing the maximum height to front roadways and minimal height to front the neighborhood, therefore creating a respectful scale.
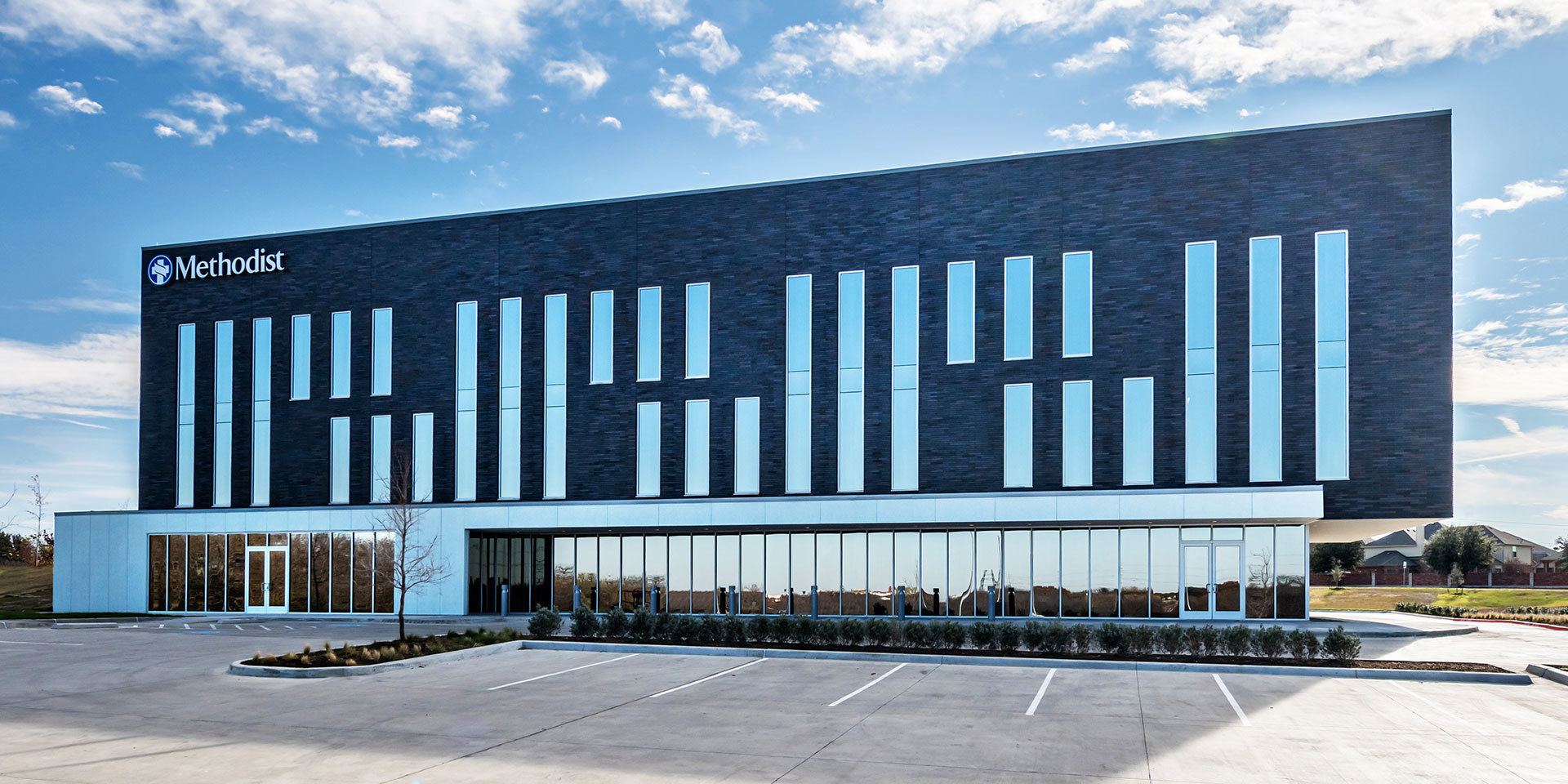
Health and well-being alongside workplace and building performance were programmatic requirements of the Convenient Care Campus. Understanding that natural light is an essential synchronizing agent of biological rhythms, the facility was sited along an east-west orientation to optimize daylight infiltration to increase alertness, metabolism and positive mood while reducing fatigue, irritability, and eye discomfort. This orientation, in conjunction with solar shades, enhance building performance by controlling direct beam solar radiation, which will reduce cooling loads. Site amenities such as walking paths, tree bosques, and outdoor recreation areas facilitate interaction, physical activity, and well-being.
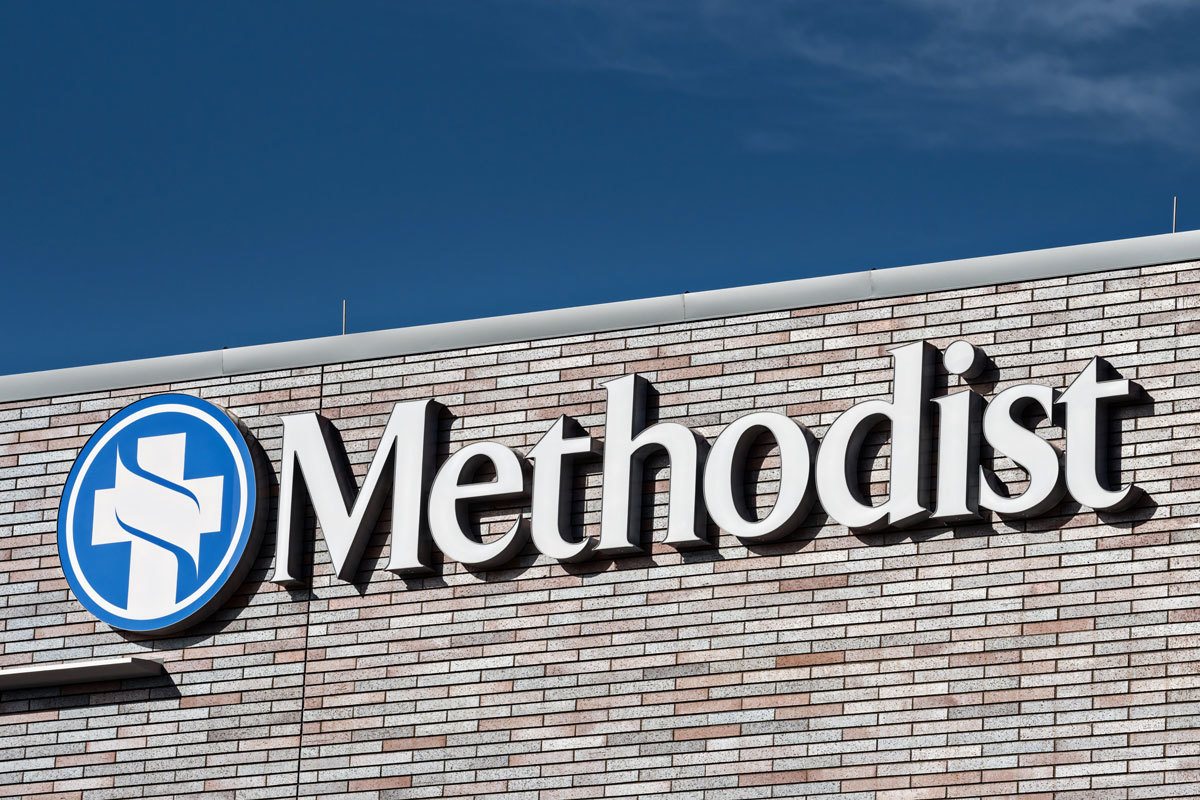
A vibrant visual presence and becoming a focal point for the surrounding neighborhood were essential. The strong definition of two distinct geometries creates the character and image of the building, taking away its reliance on building materials as a main source of identity. The break up of the two masses results in a scale that respects the surrounding neighborhood and establishes itself as part of the community.
Methodist Grand Prairie Convenient Care Campus
Architecture, Interior Design, Medical Equipment Planning, Construction Administration
44,000 sq. ft.
Grand Prairie, Texas
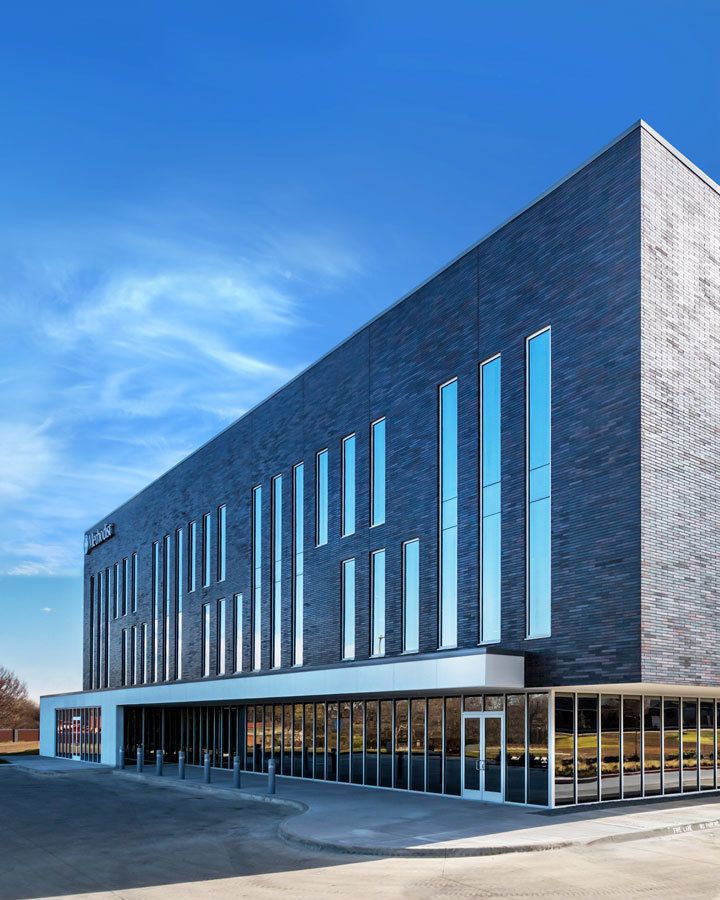
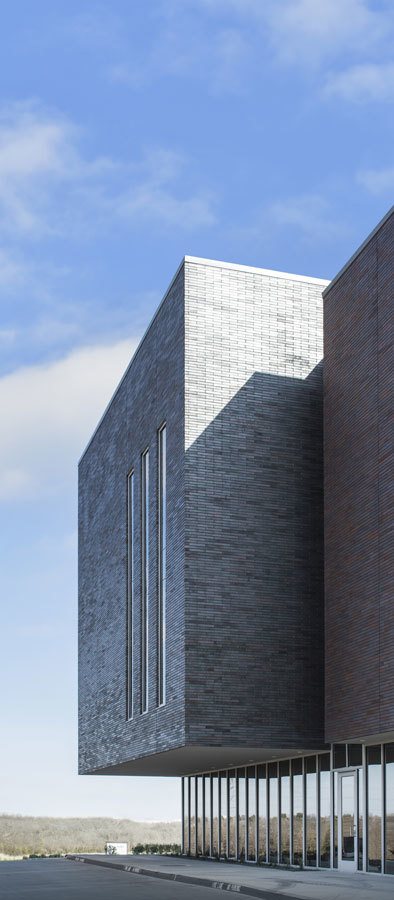

Our team provided comprehensive site planning, programming, and design services for Polk County’s new E911 Central Dispatch and Emergency Operations...
.jpg)
Located at Three Hallbookin Leawood, Kansas, this 4,660 sq. ft. tenant finish transforms an unfinished shell space into a dynamic first office for a...

Hoefer Welker is leading the design of the major redevelopment of Bank of America Plaza, Dallas’s tallest and most recognizable skyscraper. Built in...
