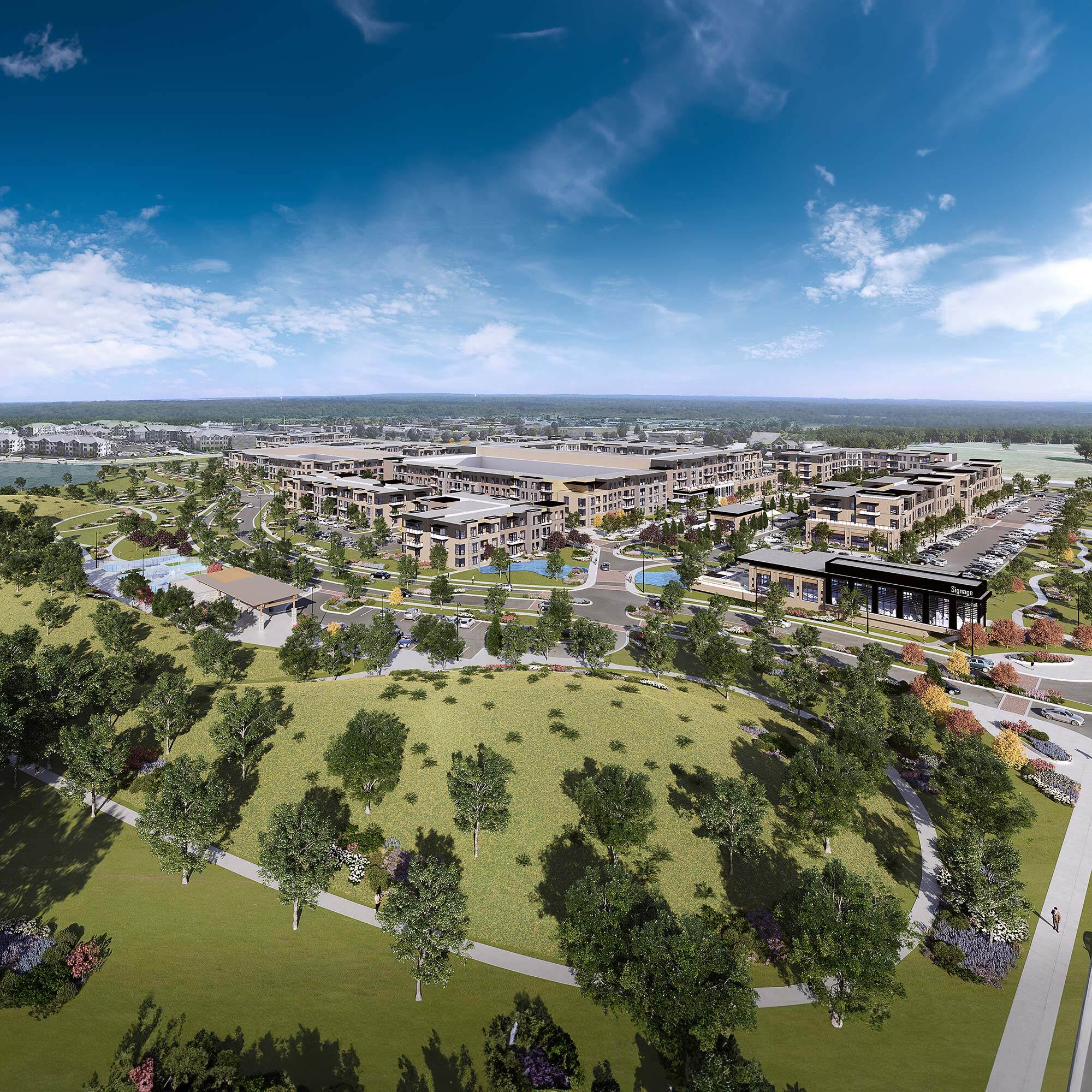Polk County Dispatch & EOC
Our team provided comprehensive site planning, programming, and design services for Polk County’s new E911 Central Dispatch and Emergency Operations...
Metcalf Village is an innovative project in the heart of Overland Park, Kansas. This thoughtfully designed development is a harmonious blend of commercial, retail, and residential spaces.
Metcalf Village features an extensive ground floor dedicated to vibrant commercial activity, encompassing 20,000 square feet of retail space, 5,000 square feet of office areas, and 10,000 square feet of diverse dining experiences. Above these bustling spaces, 270 units offer modern living solutions, complemented by 25 distinctive townhomes and 118 garden apartments arranged within elegant three- and four-story structures.

At the core of the development, two impressive wrap-type mixed-use buildings house an additional 493 high-quality residential units. These buildings will use varied facade elements, multiple building heights, and significant offsets. The design exudes character, further enhanced by street-front amenities such as gyms, theaters, and spas, providing residents with an enriched lifestyle.
Parking convenience is seamlessly integrated into the design, with 1,069 parking stalls distributed across on-street and off-street surface parking options, as well as dedicated garage spaces.

The vision of Metcalf Village was met with unanimous approval by the planning commission and city council, a nod to its exemplary design and strategic foresight. Discover a community where urban sophistication meets suburban comfort, creating a dynamic environment for all who call it home.
Metcalf Village
Architecture Design
Overland Park, Kansas

Our team provided comprehensive site planning, programming, and design services for Polk County’s new E911 Central Dispatch and Emergency Operations...
.jpg)
Located at Three Hallbookin Leawood, Kansas, this 4,660 sq. ft. tenant finish transforms an unfinished shell space into a dynamic first office for a...

Hoefer Welker is leading the design of the major redevelopment of Bank of America Plaza, Dallas’s tallest and most recognizable skyscraper. Built in...
