Polk County Dispatch & EOC
Our team provided comprehensive site planning, programming, and design services for Polk County’s new E911 Central Dispatch and Emergency Operations...
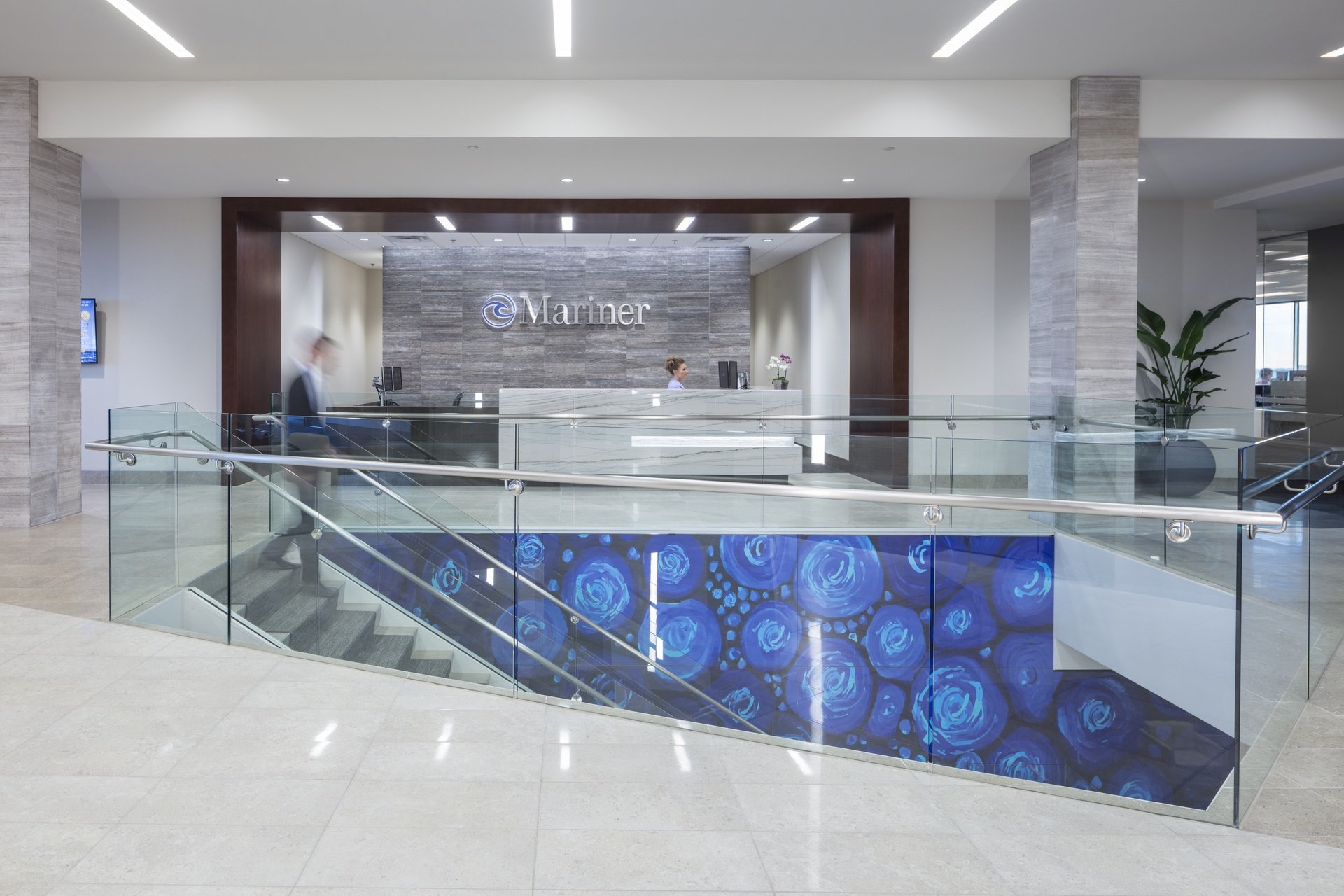
Mariner Wealth Advisors is a top-tier, client-focused financial firm offering tax and estate planning, trust and investment management, retirement solutions, and other financial services. Mariner has rapidly grown in recent years, bringing multiple other financial companies under its umbrella.
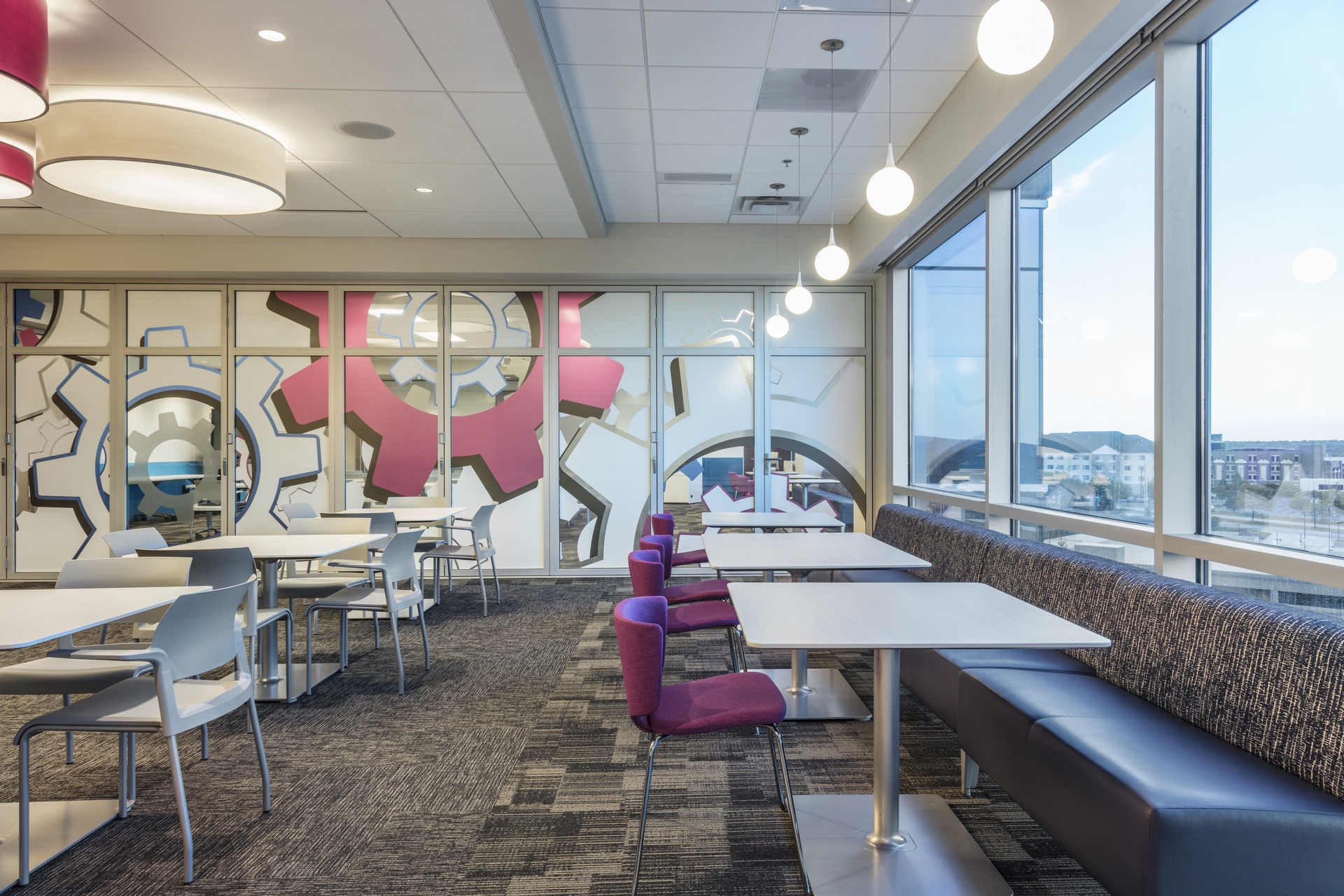
To accommodate this growth, Mariner needed to find a larger space and maximize the efficiency of that space. With new employees moving from their previous companies’ into a central office, the firm needed to create a unifying headquarters that was open and inviting. Mariner wanted a space it could restructure as necessary to accommodate changing needs.
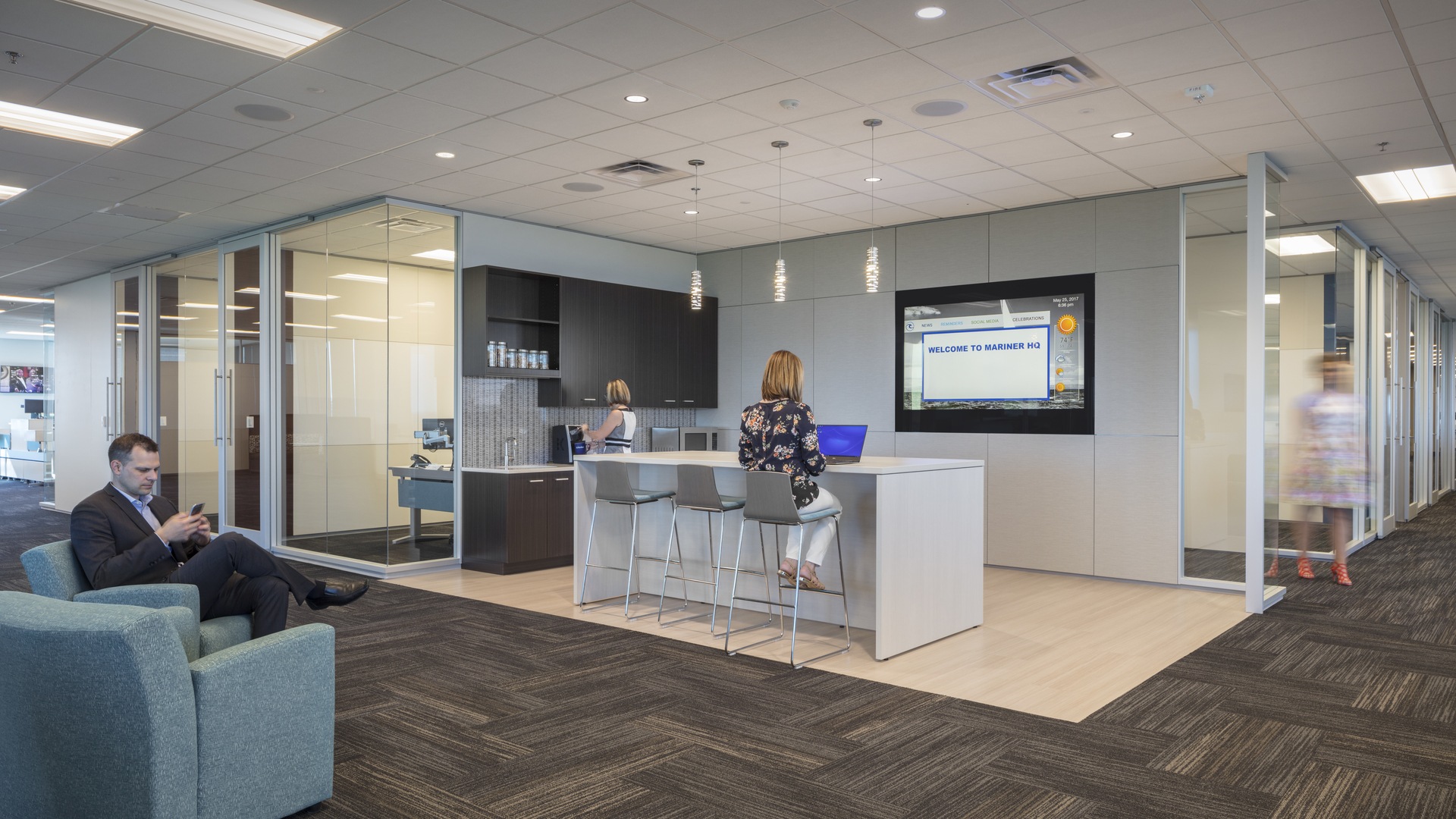
Similarly, it was important to Mariner’s leadership that offices be accessible to all employees to encourage unity and collaboration. In fact, the entire space needed to encourage collaboration between team members, some of whom would be newly working together.
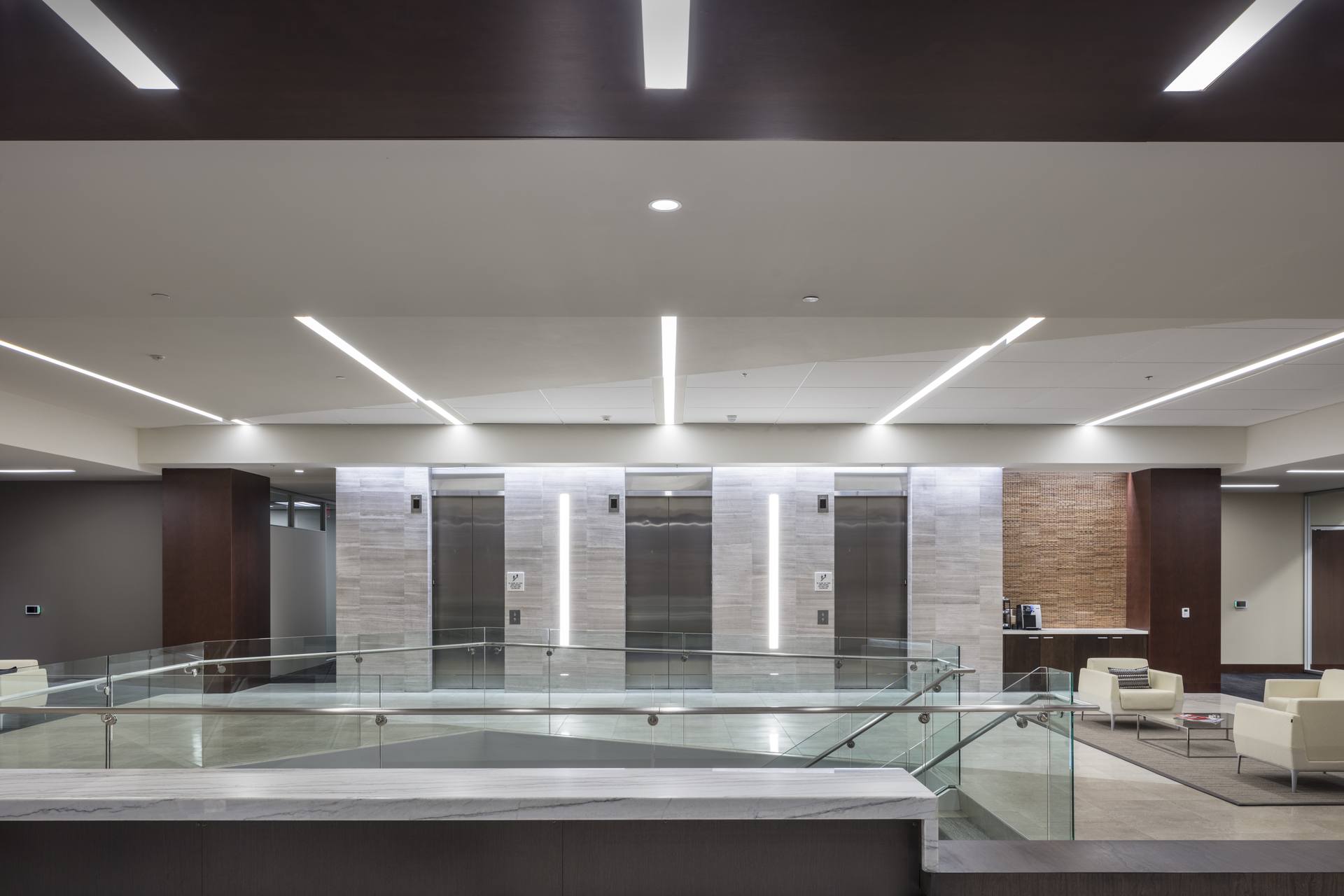
Finally, Mariner wanted cutting-edge technology and hospitality accommodations befitting a top-tier financial company. Their physical space needed to represent the firm’s growth, success and highly skilled workforce.
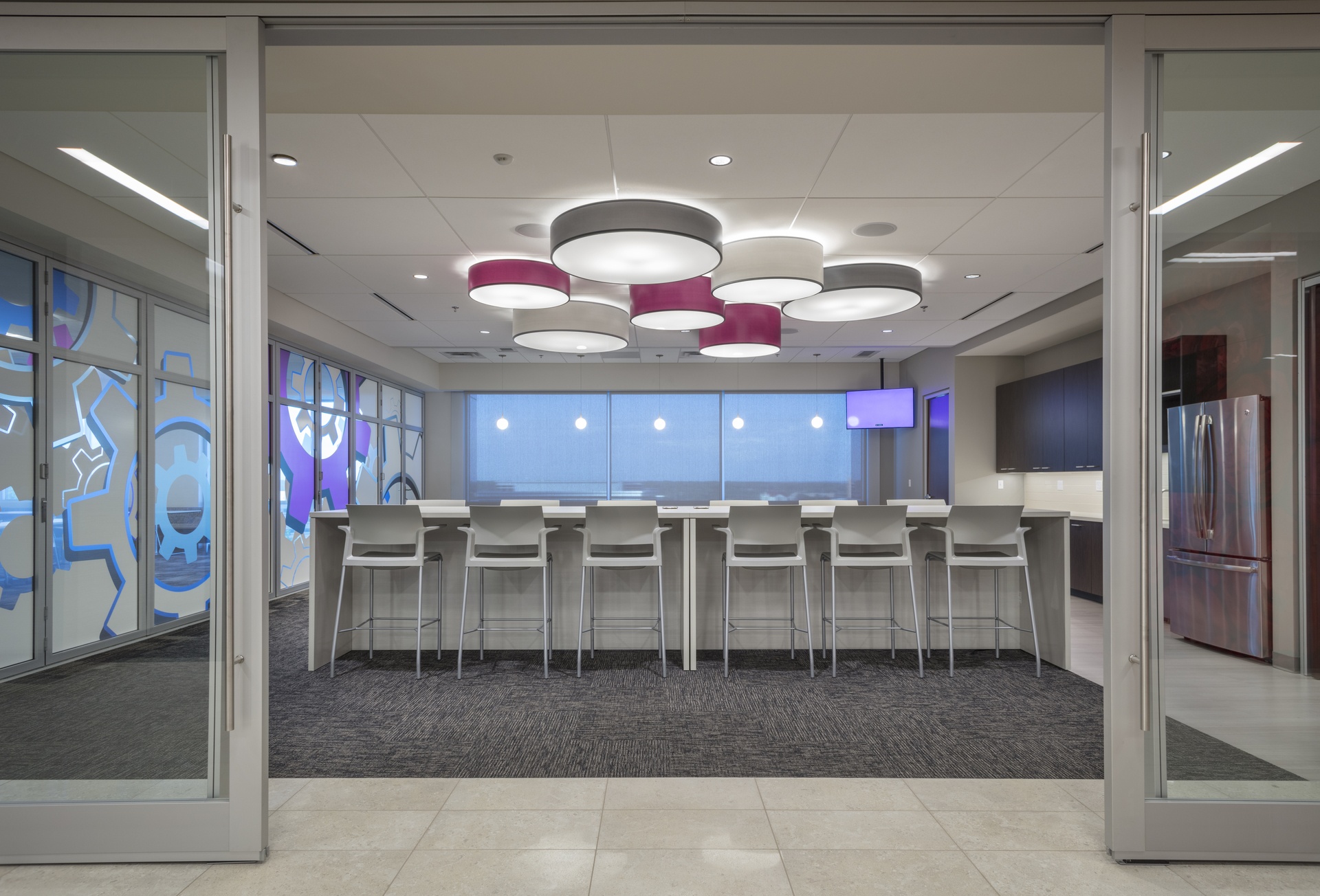
To give Mariner ultimate flexibility in their new space, the Hoefer Welker team utilized DIRTT walls. This modular wall system allows clients to reconfigure nearly any wall to accommodate growth and changing needs.
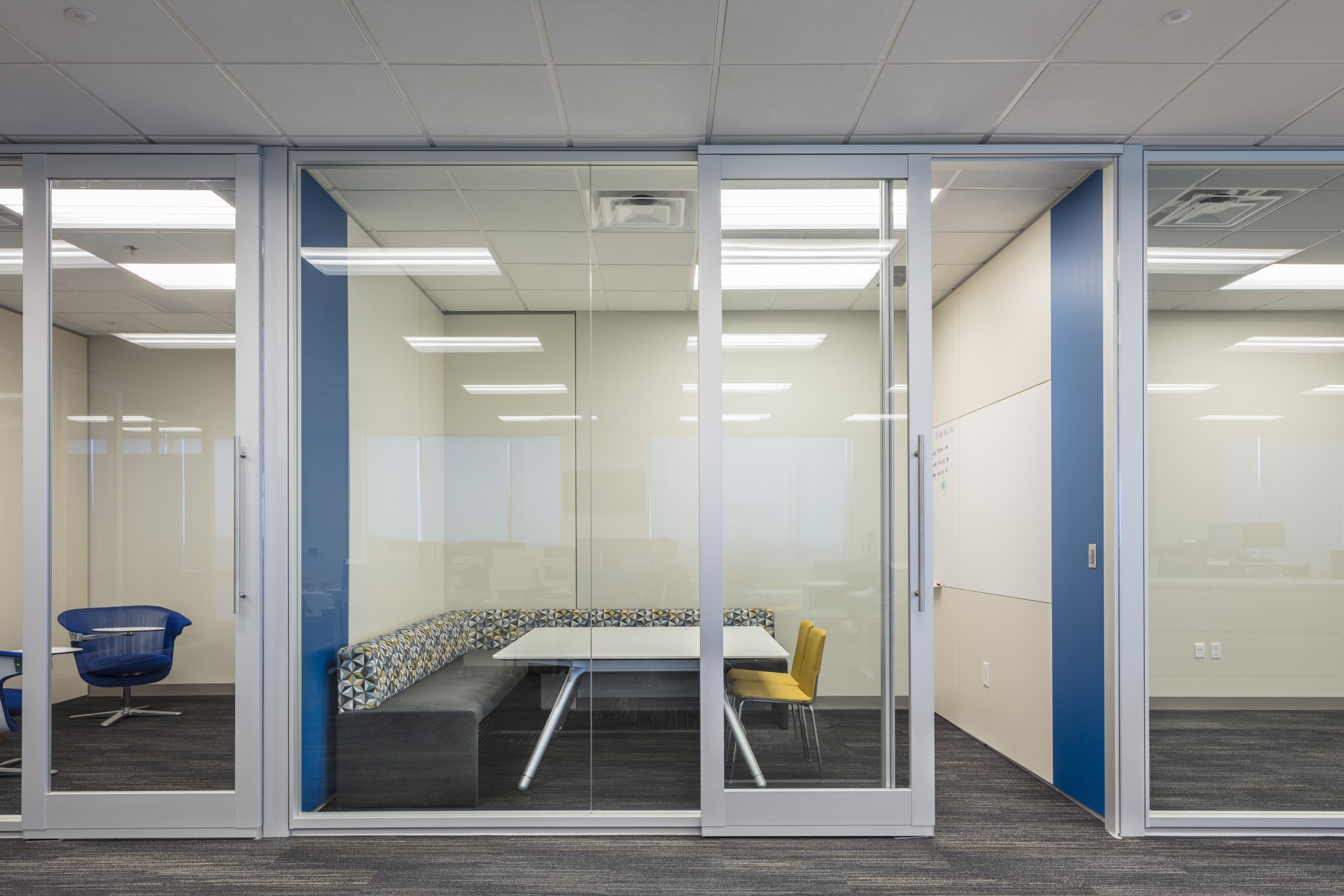
One unique way the team incorporated collaboration was through the design itself. A prominent design element of the space is a centralized staircase that unifies the multi-floor space and features a large glass wall specifically created to highlight employee artwork. All employees were invited to submit their artwork, and the entire company voted on which should be displayed.
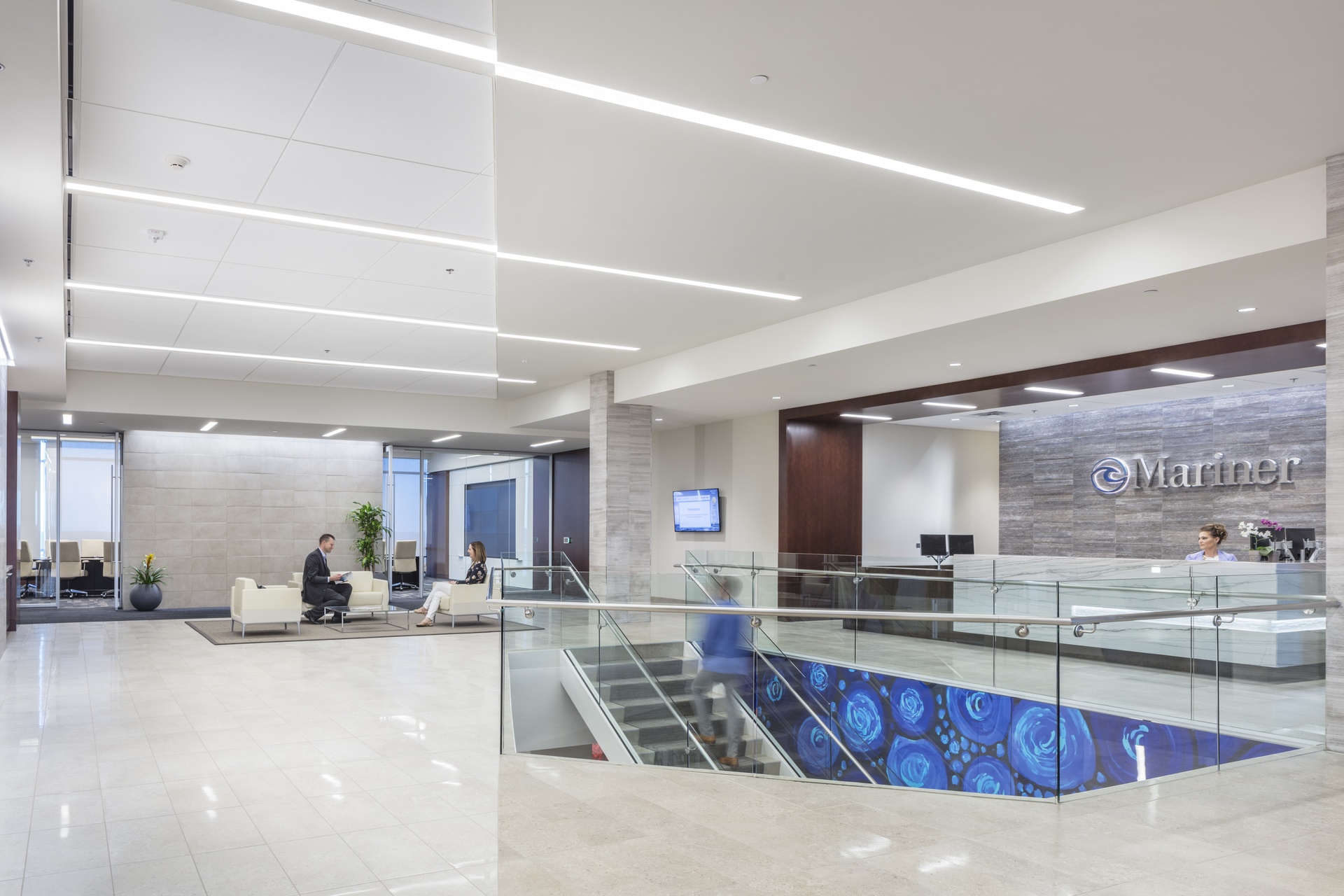
To accomplish Mariner leadership’s goal of being more accessible, the team placed executive offices at the building core with floor-to-ceiling glass fronts. This placement allows offices to be open to the rest of the building and gives employees full access to natural light.
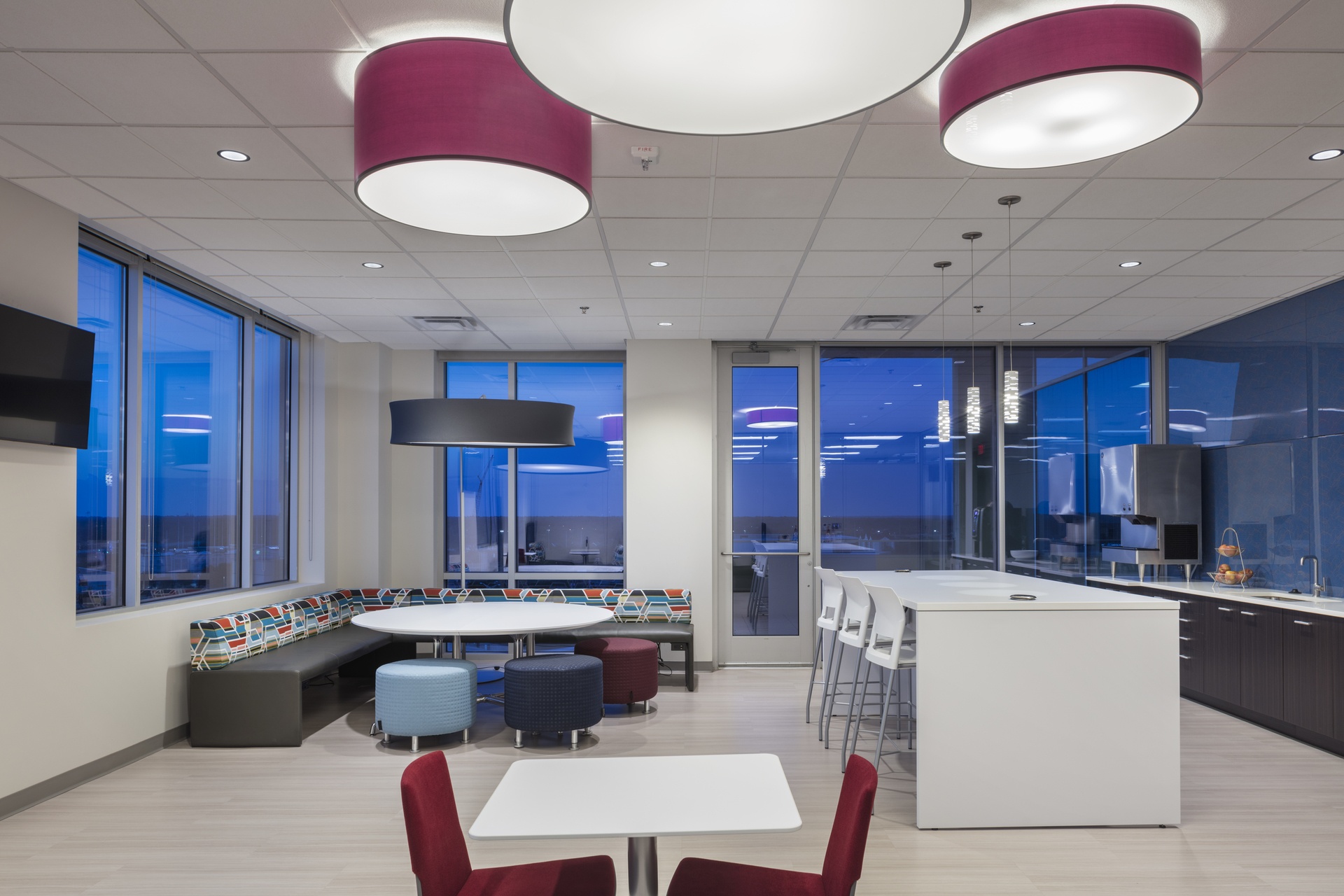
The design utilizes every inch of Mariner’s new space, ensuring they get the best use out of their multi-floor investment. This utilization includes incorporating efficient workstations, allowing the firm to comfortably seat groups together instead of spreading them over separate floors. Shrinking employee workstations’ footprint allows Mariner to encourage unity and collaboration through proximity, with minimal effect on employees’ personal space.
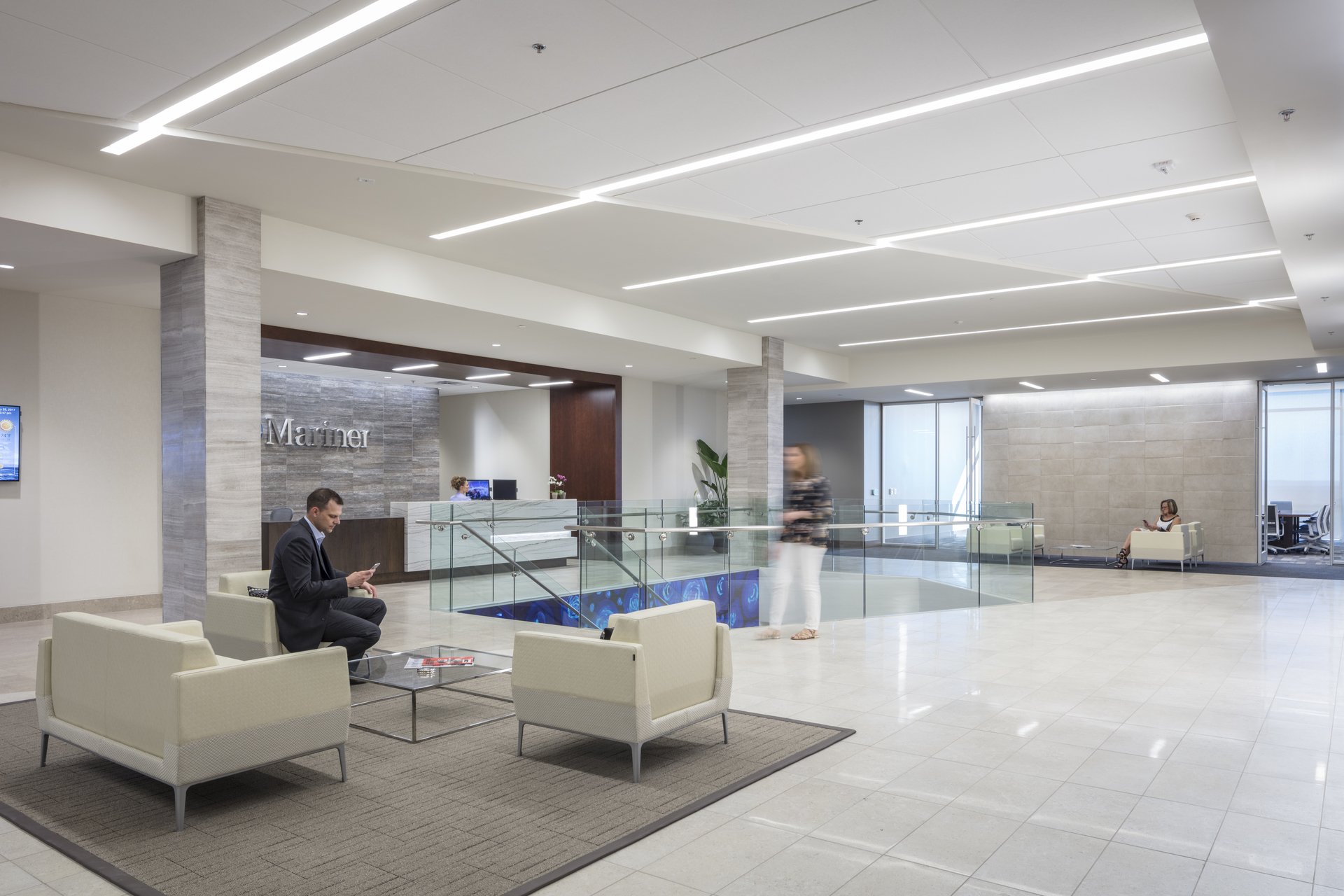
The new headquarters also uses a Passive Optical Network (PON), eliminating the need for large server rooms. Instead, the PON utilizes one fiber optic cable, creating enough space for an extra mother’s room and large storage closet for employee use.
The final design incorporates four mothers’ rooms that include a private sink, refrigerators, and lockers, giving new mothers comfort and privacy. The design also includes a wellness room where company leadership can bring in massage therapists, healthcare professionals to perform wellness checks, and other employee health resources. A micro-market vending area provides healthy, affordable eating options.
Another huge consideration for employee wellness was the re-envisioning of workspaces to be completely ergonomic. Mariner’s new headquarters includes sit-to-stand desks and fully adjustable chairs. Employees can even rent treadmill desks for a more active work environment.
Mariner needed technology as advanced as its financial expertise. Technology utilized throughout the space includes sound masking in the open office for noise reduction and flat screens built directly into walls. Video conferencing rooms have become especially important, allowing teams to seamlessly collaborate with coworkers and potential clients all over the world. Finally, electrical features built directly into furniture in both work and leisure spaces create a clean, uncluttered office space.
Ultimately, this design will help Mariner avoid costly renovations as their company grows. Space-saving measures, such as a smaller workstation footprint, flexible workspaces, and integrated technology allow every inch of the space to be fully used.
Employees have easy access to health and wellness resources and can regularly interact with company leadership, helping them to feel valued in their daily work. Hoefer Welker’s sleek, collaborative, and company-branded design creates a space worthy of a highly successful financial firm such as Mariner.
Randi Abramovitz | Mariner Wealth Advisors
Mariner Headquarters
Master Planning, Architecture Design, Interior Design
60,000 sq. ft.
Overland Park, Kansas

Our team provided comprehensive site planning, programming, and design services for Polk County’s new E911 Central Dispatch and Emergency Operations...
.jpg)
Located at Three Hallbookin Leawood, Kansas, this 4,660 sq. ft. tenant finish transforms an unfinished shell space into a dynamic first office for a...

Hoefer Welker is leading the design of the major redevelopment of Bank of America Plaza, Dallas’s tallest and most recognizable skyscraper. Built in...