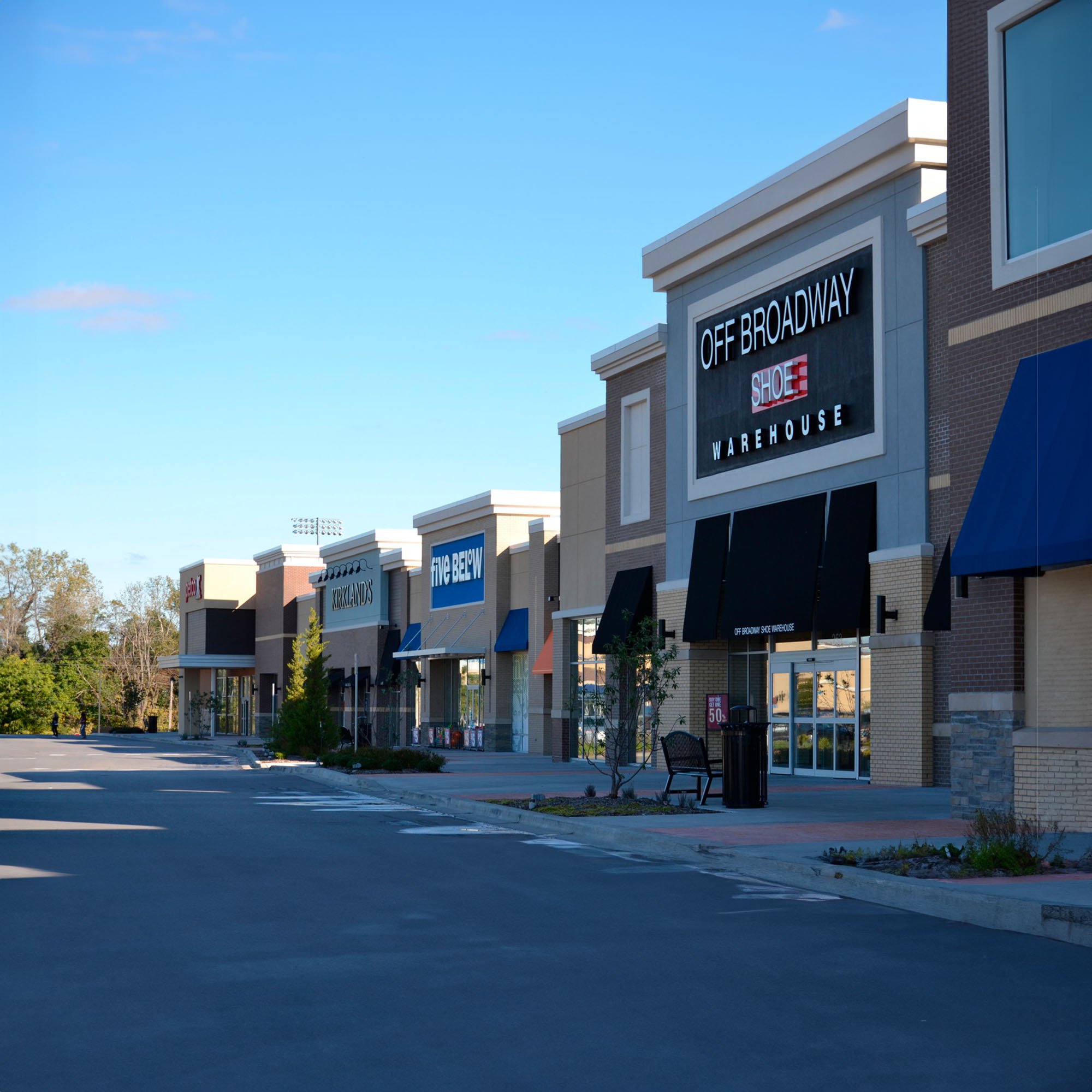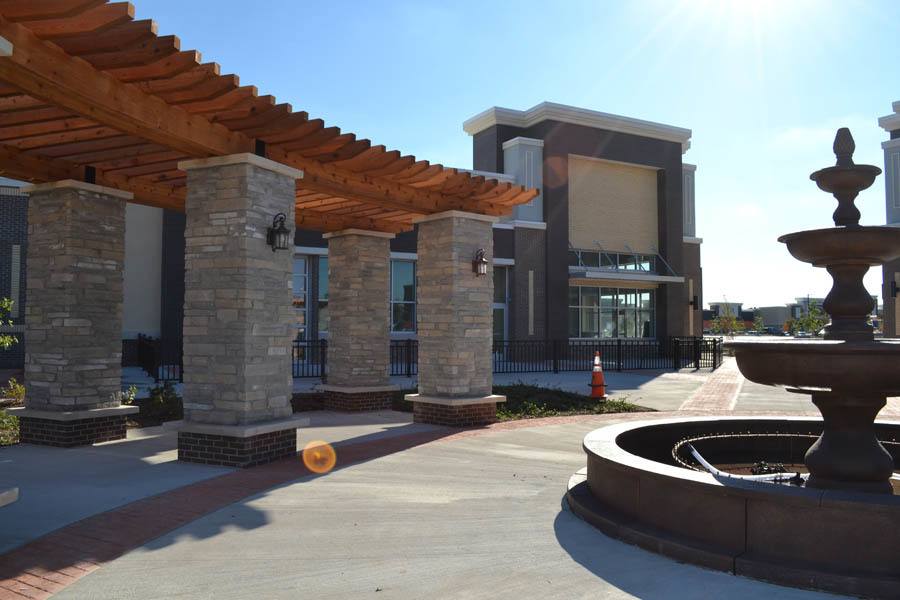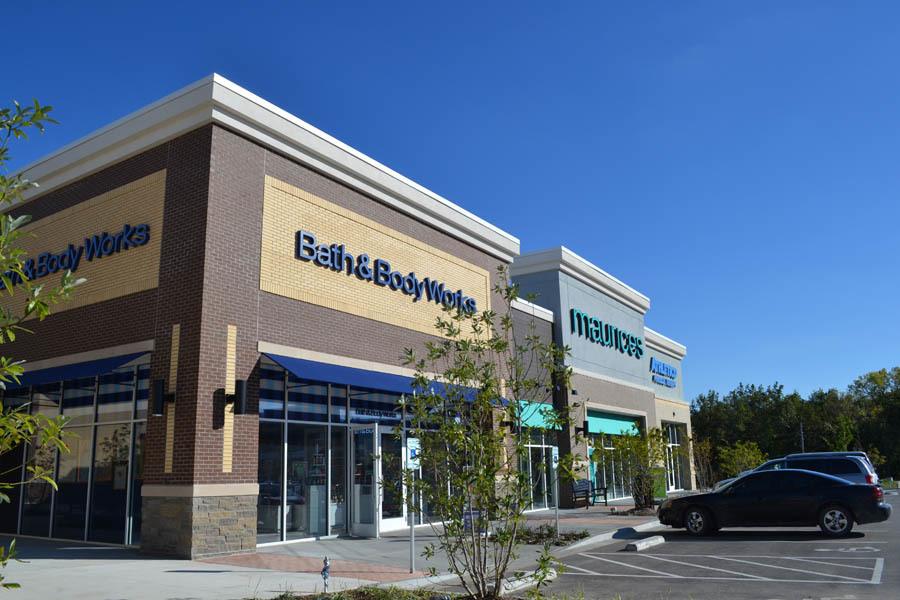Polk County Dispatch & EOC
Our team provided comprehensive site planning, programming, and design services for Polk County’s new E911 Central Dispatch and Emergency Operations...

Liberty Commons is a straightforward strip with pad sites that is fresh and new to the area and complements the retail landscape of a busy and growing intersection. Designed to complement existing retail in the Northland, the masonry structure of an existing movie theater on the site was used, with new buildings constructed on either side.

Typically, strip retail includes many stores with a small footprint. With Liberty Commons, the goal was to create an experience where visitors want to shop and stay for lunch or dinner rather than just popping into a shop and leaving. The center contains new-to-the-area retailers, specialty grocery, and restaurants.
Clean architectural lines allow individual tenants to create a strong but cohesive identity. Areas between two outbuildings were utilized for restaurant patios, creating more of an entertainment feel.

Project highlights include:
Liberty Commons
Architecture Design
130,634 sq. ft.
Liberty, Missouri

Our team provided comprehensive site planning, programming, and design services for Polk County’s new E911 Central Dispatch and Emergency Operations...
.jpg)
Located at Three Hallbookin Leawood, Kansas, this 4,660 sq. ft. tenant finish transforms an unfinished shell space into a dynamic first office for a...

Hoefer Welker is leading the design of the major redevelopment of Bank of America Plaza, Dallas’s tallest and most recognizable skyscraper. Built in...